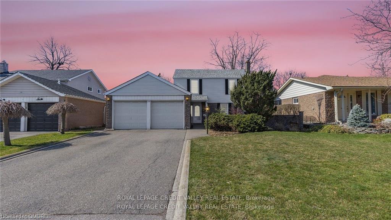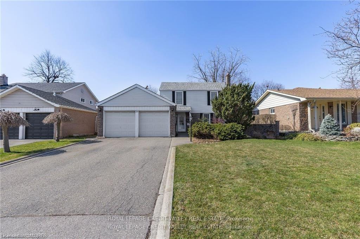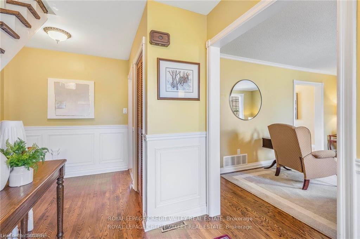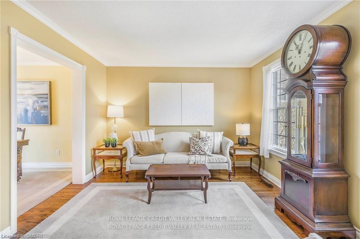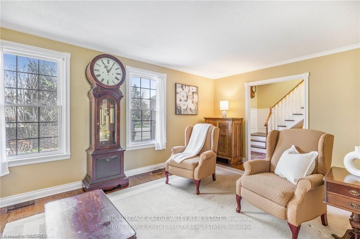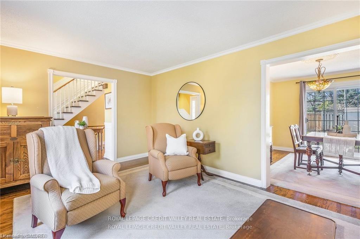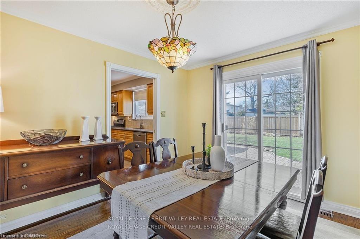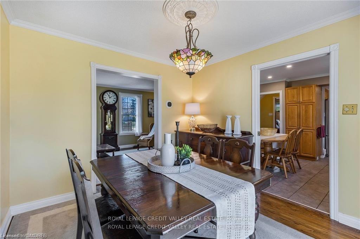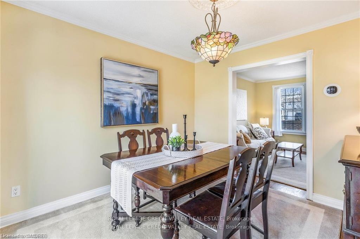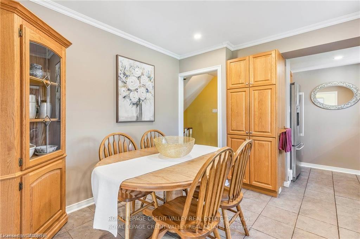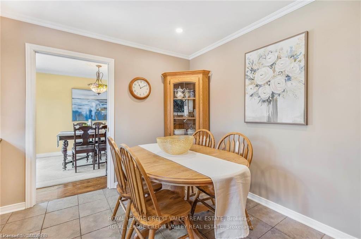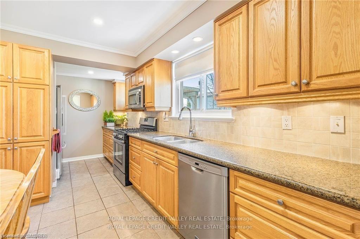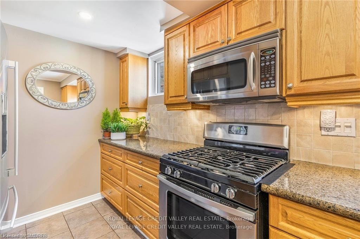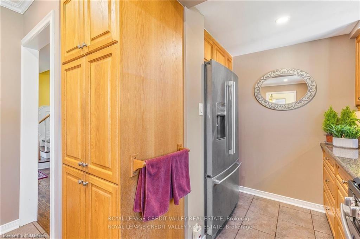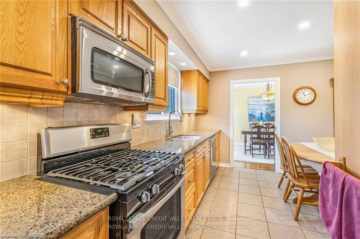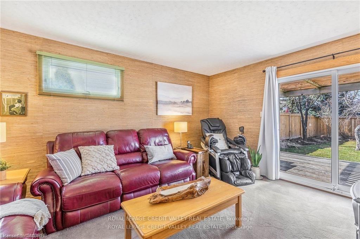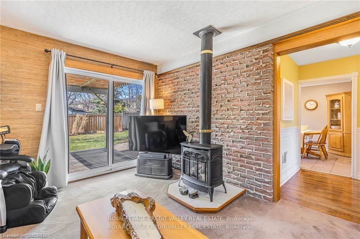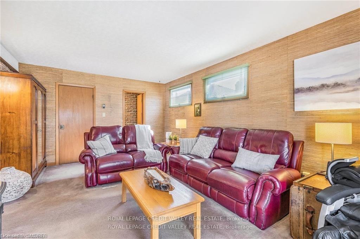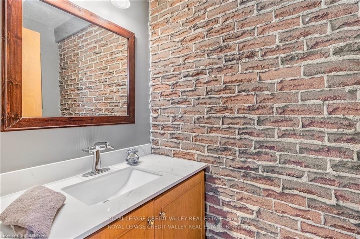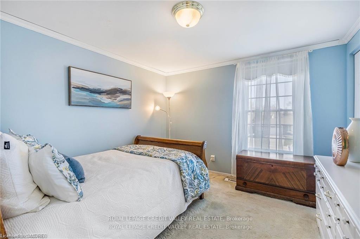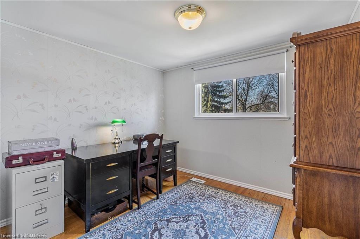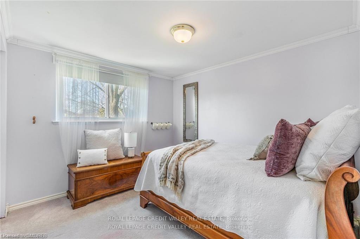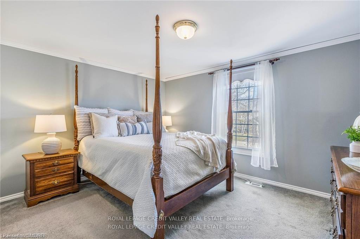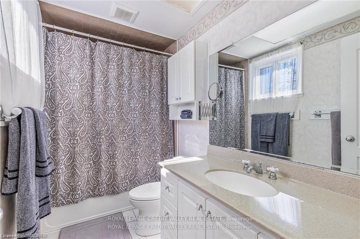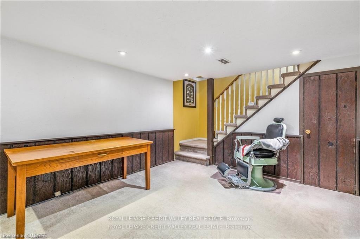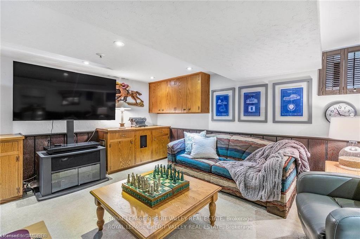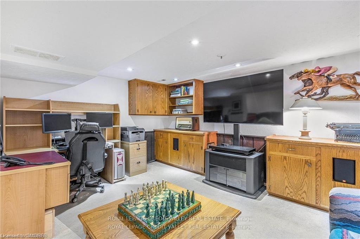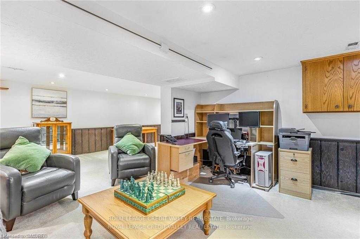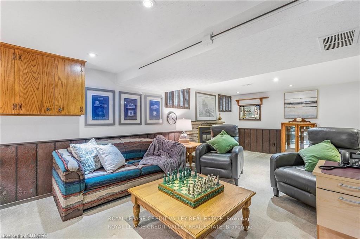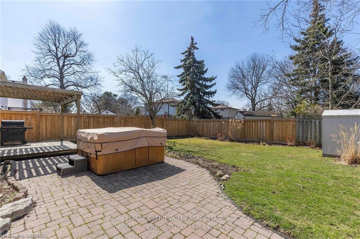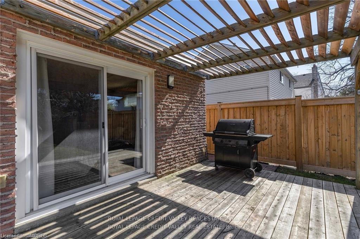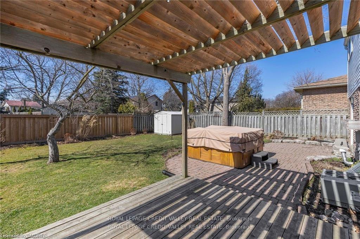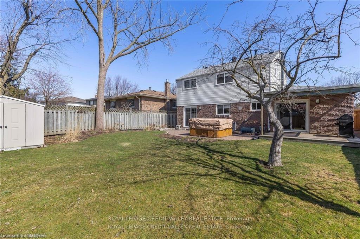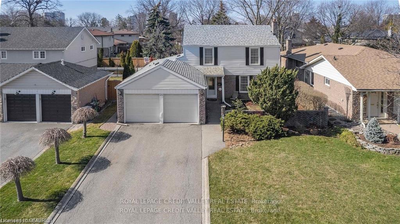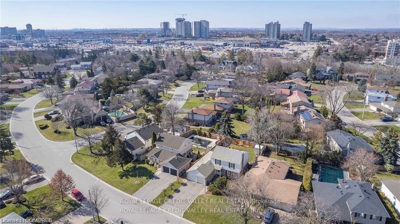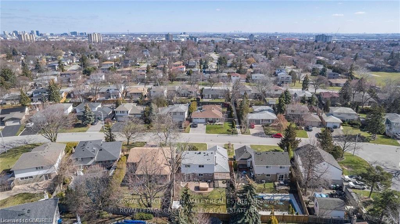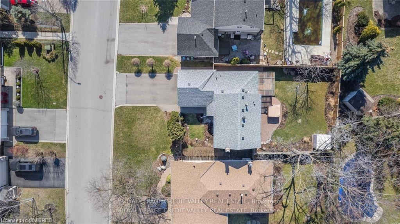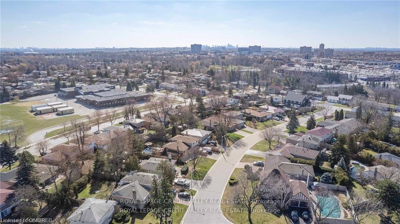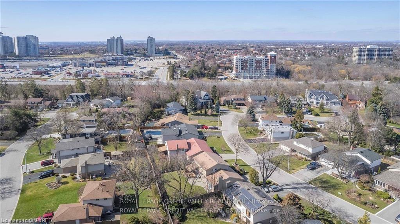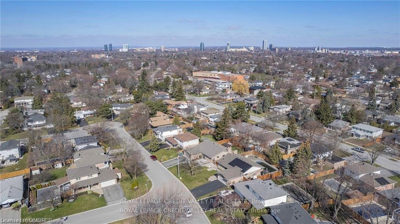$1,099,999
Available - For Sale
Listing ID: W9355675
28 Parkview Pl , Brampton, L6W 2G3, Ontario
| Welcome To 28 Parkview Place Found On One Of The Most Desirable Street In The Peel Village Are Of Brampton. Large Executive Style Two Storey Home Features 4 Bedrooms And 2 Bathrooms. Gleaming Hardwood Floors Greets You As You Enter The Home. An Attention To Detail Is Evident With Crown Mouldings And High Baseboards. The Moment You Walk In You Feel At Home With The Choice Of Warm Colours. The Kitchen Has Been Fully Upgraded With Plenty Of Counter And Cupboards. The Main Floor Family Room Addition Includes A Gas Fireplace, 2 Piece Ensuite And Access To Both The Garage And The Patio. There Are 4 Good Sized Bedrooms In The Home. The Basement Is Full And Finished And Includes A Rec Room With Gas Fireplace, A Place For A Home Office And A Sizeable Laundry Room. The Backyard Is Very Private With Fence In Yard. The Hot Tub Is A Great Way To End The Day. There Is Plenty Of Room For Parking. The Area Is Known For High Quality Schools And A Great Place To Live. Definitely One To See. |
| Extras: Upgraded Kitchen, Roof, Front Door, Bathroom, and so much more. |
| Price | $1,099,999 |
| Taxes: | $5788.96 |
| Address: | 28 Parkview Pl , Brampton, L6W 2G3, Ontario |
| Lot Size: | 55.00 x 115.00 (Feet) |
| Directions/Cross Streets: | Peel Village Pwky / Bartley Bull |
| Rooms: | 8 |
| Rooms +: | 3 |
| Bedrooms: | 4 |
| Bedrooms +: | |
| Kitchens: | 1 |
| Family Room: | Y |
| Basement: | Finished, Full |
| Approximatly Age: | 51-99 |
| Property Type: | Detached |
| Style: | 2-Storey |
| Exterior: | Brick |
| Garage Type: | Attached |
| (Parking/)Drive: | Pvt Double |
| Drive Parking Spaces: | 4 |
| Pool: | None |
| Approximatly Age: | 51-99 |
| Property Features: | Fenced Yard, Golf, Hospital, Place Of Worship, School, School Bus Route |
| Fireplace/Stove: | Y |
| Heat Source: | Gas |
| Heat Type: | Forced Air |
| Central Air Conditioning: | Central Air |
| Sewers: | Sewers |
| Water: | Municipal |
$
%
Years
This calculator is for demonstration purposes only. Always consult a professional
financial advisor before making personal financial decisions.
| Although the information displayed is believed to be accurate, no warranties or representations are made of any kind. |
| ROYAL LEPAGE CREDIT VALLEY REAL ESTATE |
|
|

Mina Nourikhalichi
Broker
Dir:
416-882-5419
Bus:
905-731-2000
Fax:
905-886-7556
| Virtual Tour | Book Showing | Email a Friend |
Jump To:
At a Glance:
| Type: | Freehold - Detached |
| Area: | Peel |
| Municipality: | Brampton |
| Neighbourhood: | Brampton East |
| Style: | 2-Storey |
| Lot Size: | 55.00 x 115.00(Feet) |
| Approximate Age: | 51-99 |
| Tax: | $5,788.96 |
| Beds: | 4 |
| Baths: | 2 |
| Fireplace: | Y |
| Pool: | None |
Locatin Map:
Payment Calculator:

