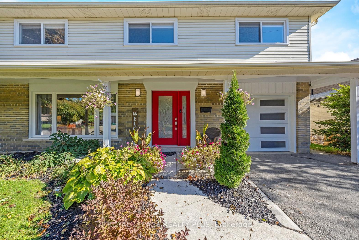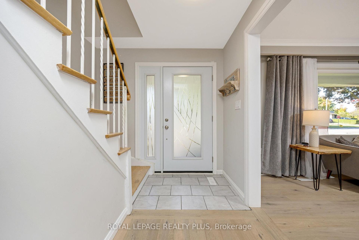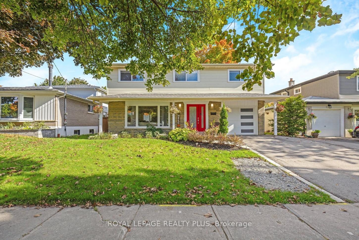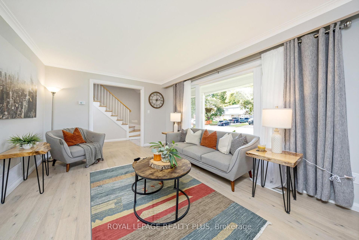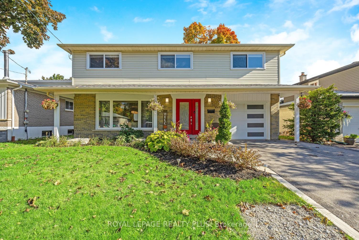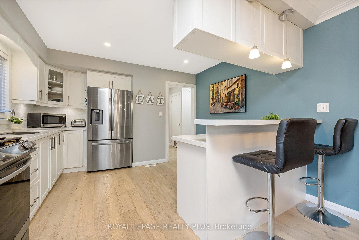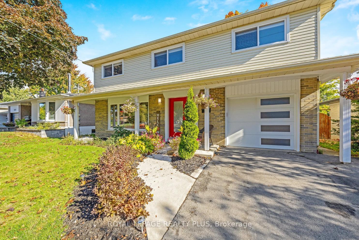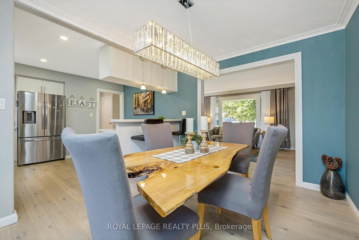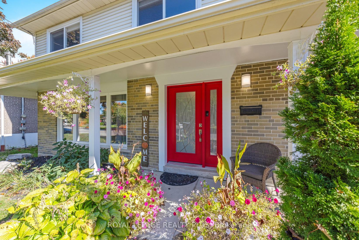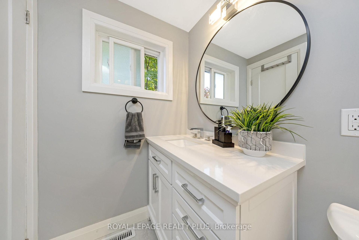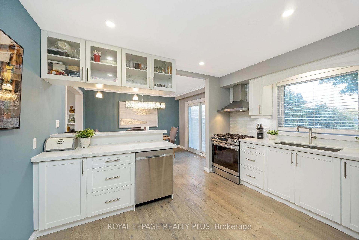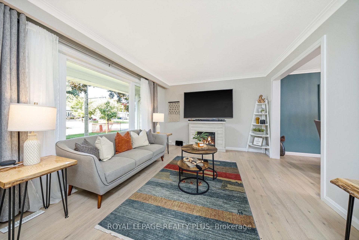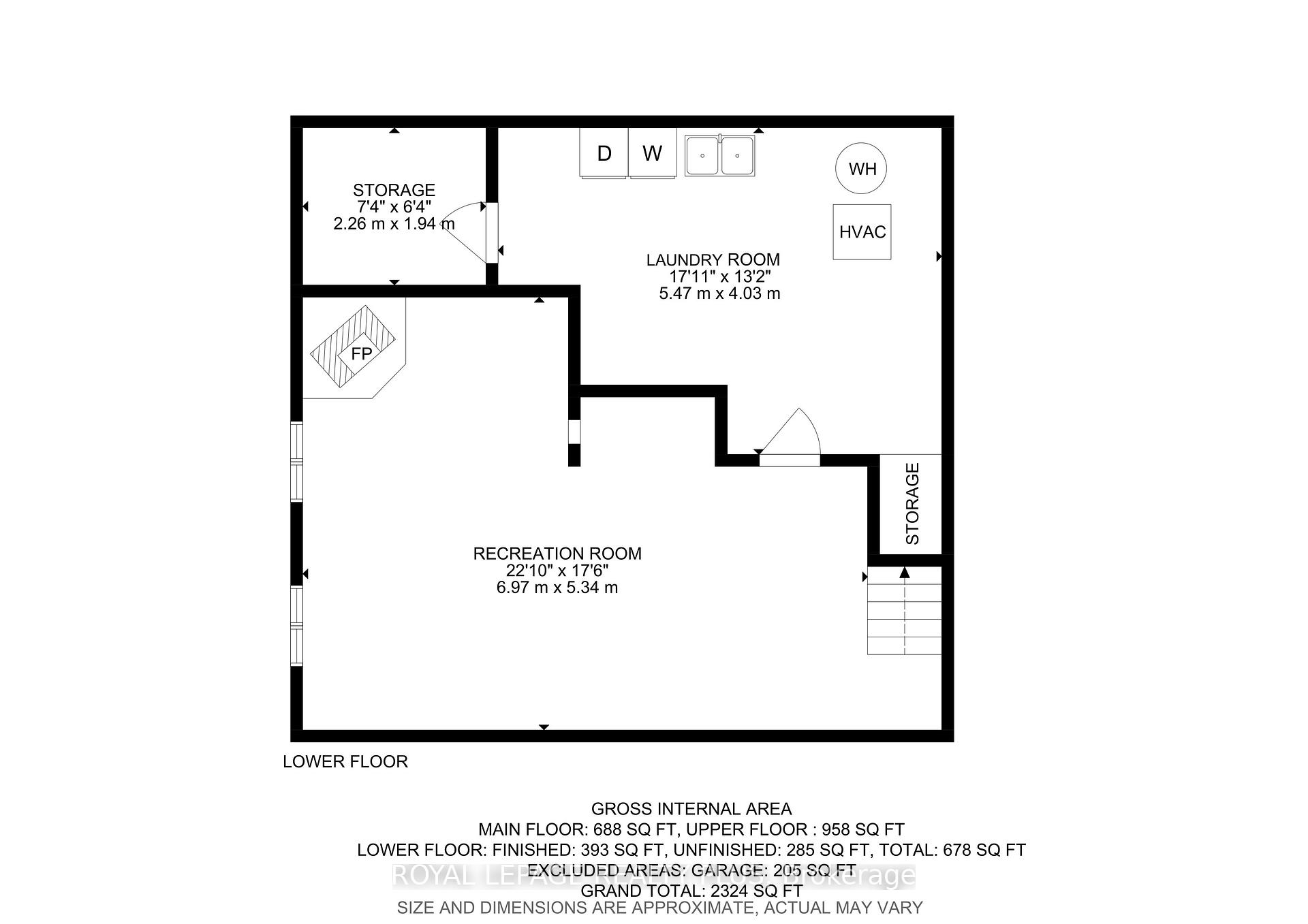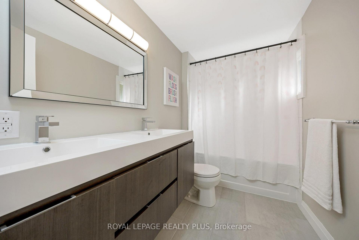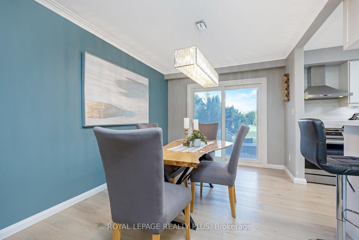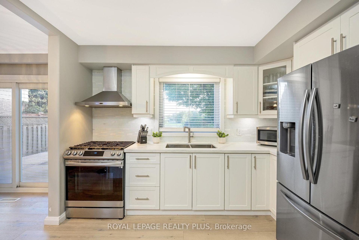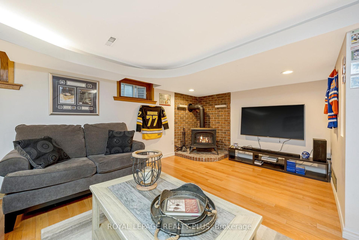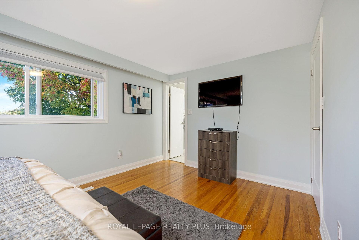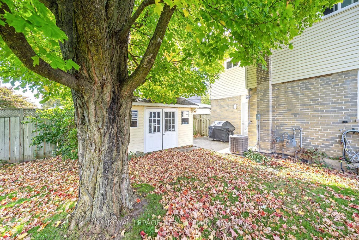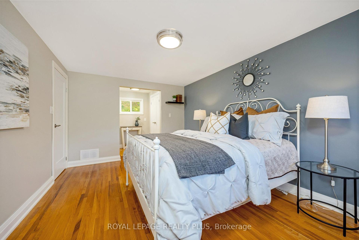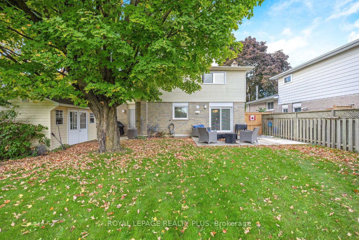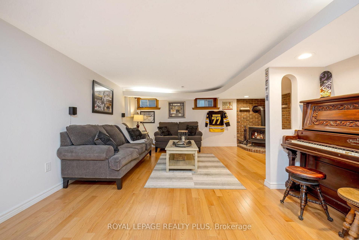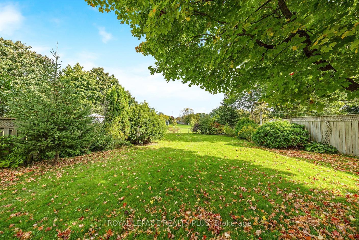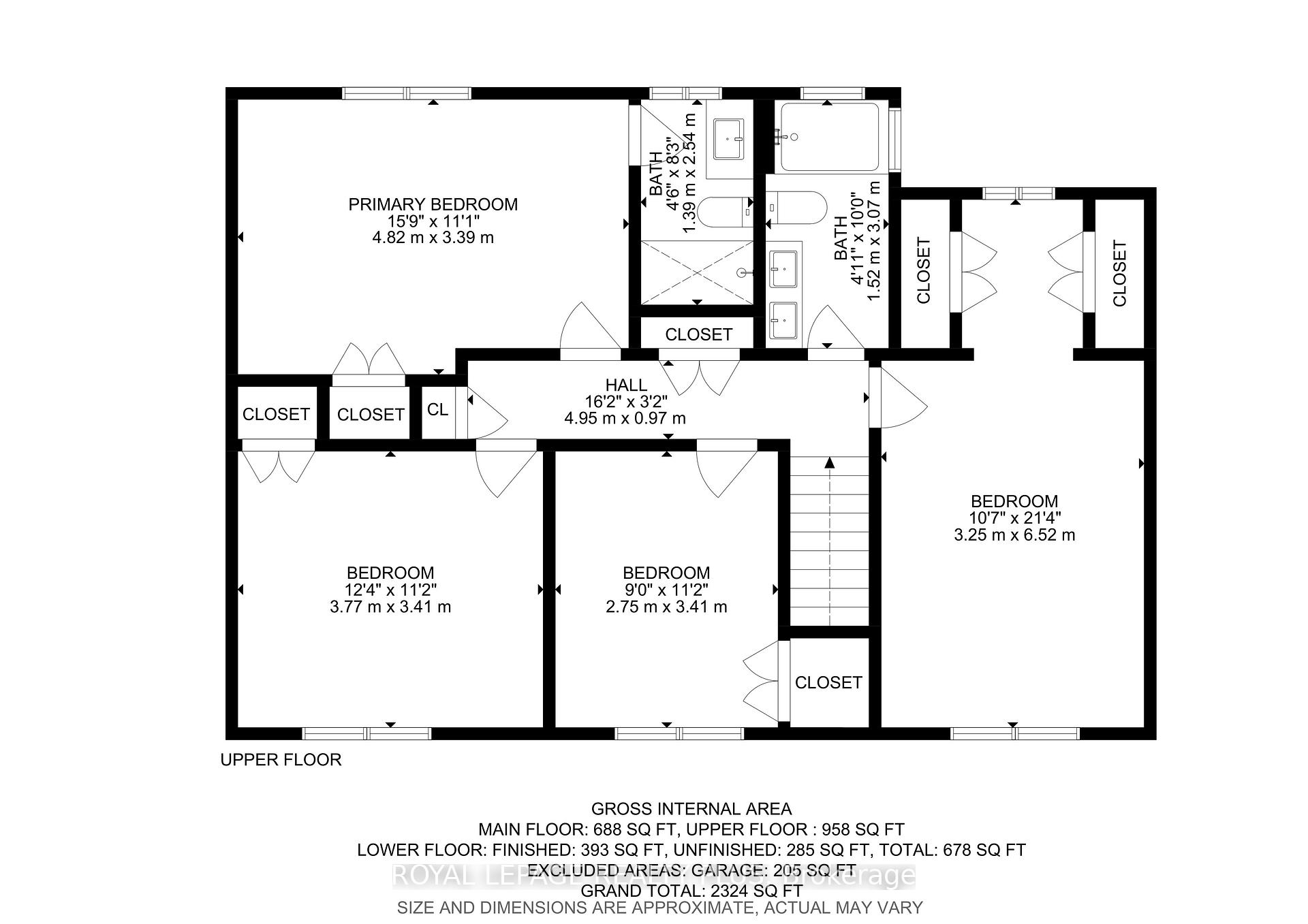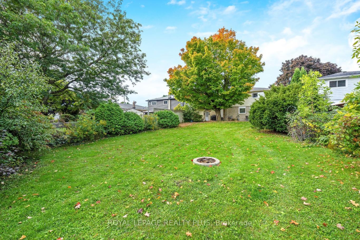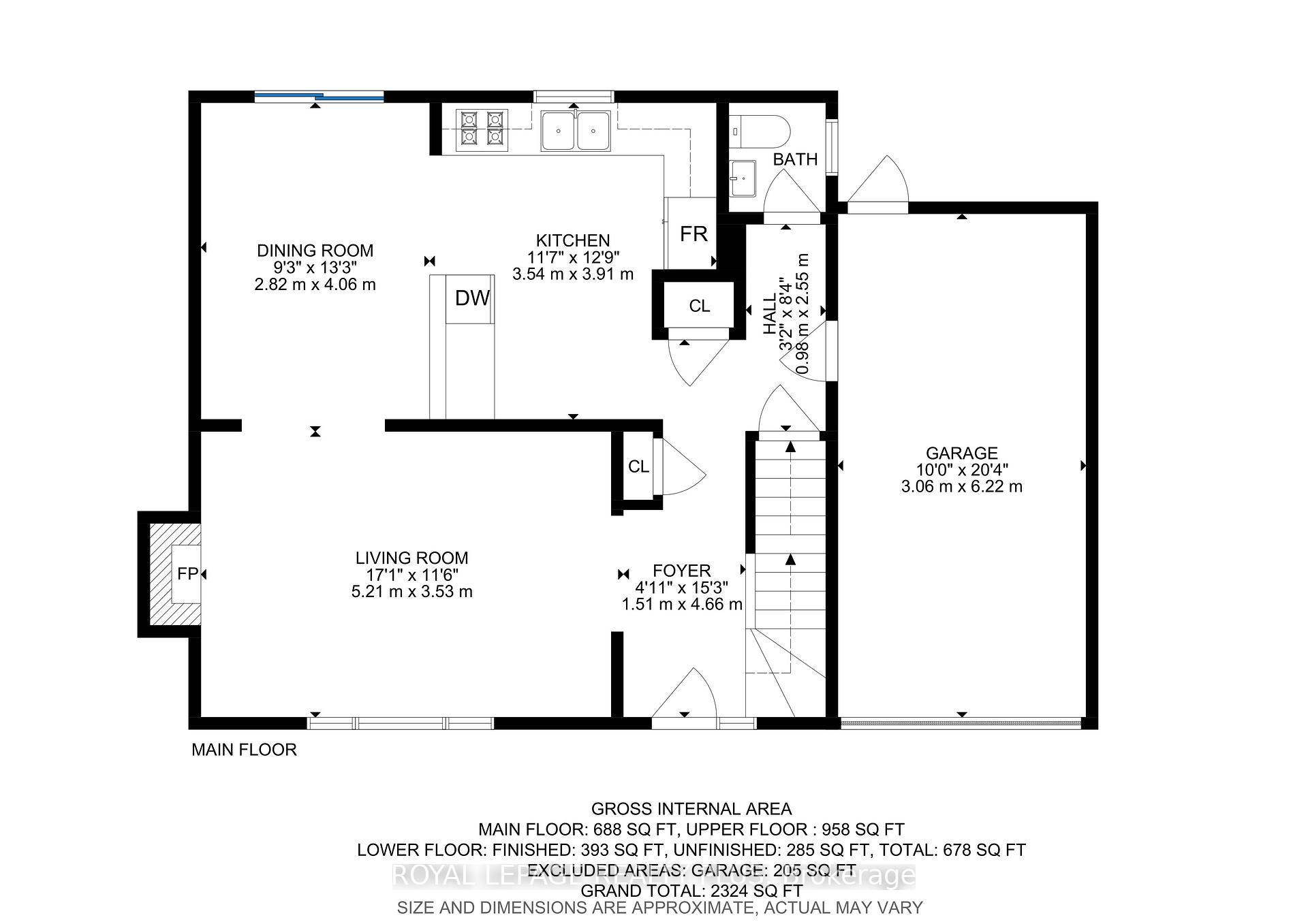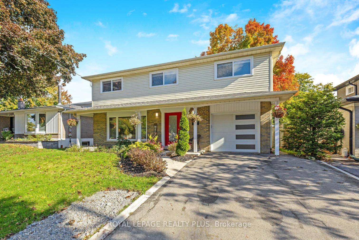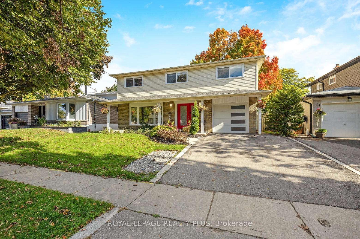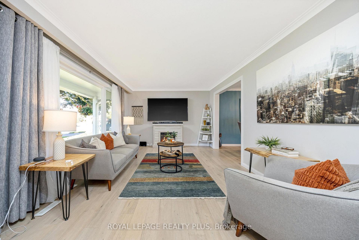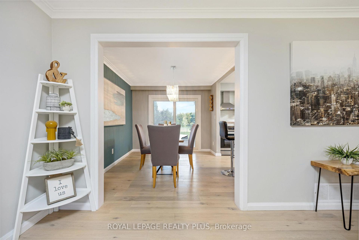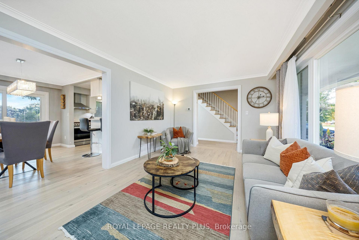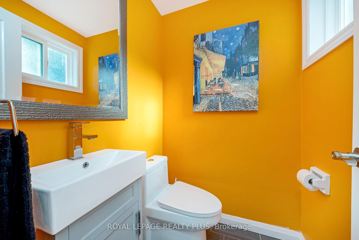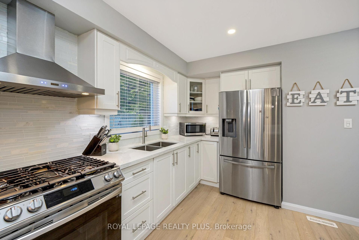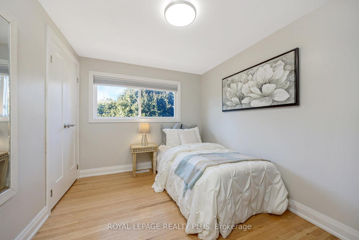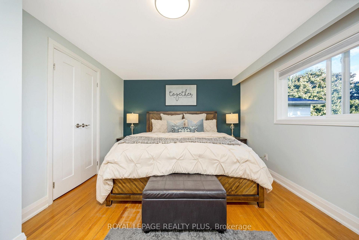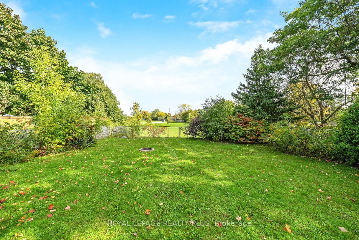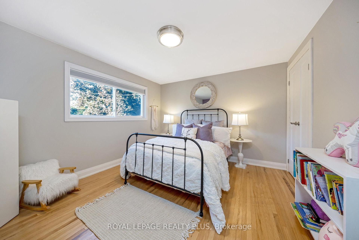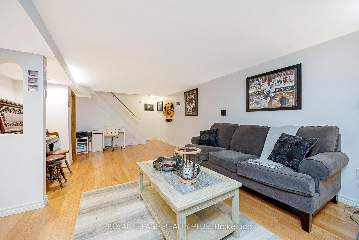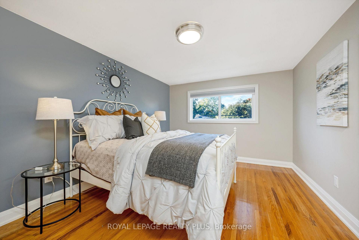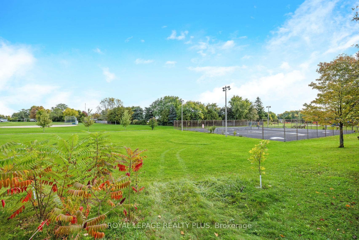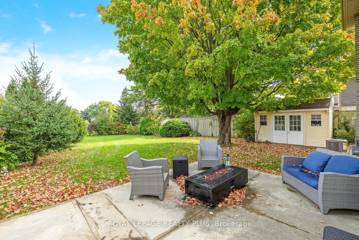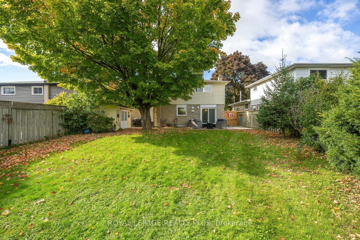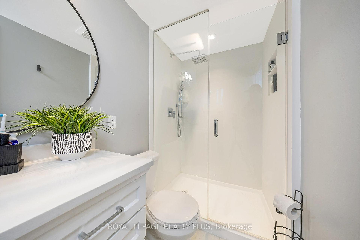$1,149,900
Available - For Sale
Listing ID: W10428922
349 Delrex Blvd , Halton Hills, L7G 4H6, Ontario
| Located in a family-friendly neighbourhood, 349 Delrex Boulevard backs onto George Kennedy school and Joseph Gibbons Park. Imagine the convenience of having your children play safely with friends in the local schoolyard, while in the summer, they can explore the nearby ravine, catching frogs and climbing trees. This lifestyle is a reality at this exceptional residence. Upon entering, you are greeted by luxurious vinyl plank flooring and enhanced by meticulously upgraded trim and baseboards. The newer windows throughout the home provide improved heating and cooling efficiency. The fully renovated kitchen features elegant quartz countertops, stainless steel appliances - including a Samsung smart gas stove - and shaker-style cabinetry that adds a touch of timeless sophistication. The upper level offers four generously sized bedrooms with ample closet space. The hardwood flooring throughout these levels adds a refined touch. The basement rec room is ideal for movie nights, gaming, or a personal gym. Outside, the fully fenced private yard with mature trees offers a patio and gated access directly into Joseph Gibbon spark, which features a playground, tennis court, and ball diamond. In winter, the ball diamond transforms into an ice rink for skating under the crisp winter sky. This home is designed to create cherished family memories. |
| Price | $1,149,900 |
| Taxes: | $4592.31 |
| Assessment: | $512000 |
| Assessment Year: | 2024 |
| Address: | 349 Delrex Blvd , Halton Hills, L7G 4H6, Ontario |
| Lot Size: | 50.00 x 150.00 (Feet) |
| Acreage: | < .50 |
| Directions/Cross Streets: | Delrex Blvd/Mountainview Rd S |
| Rooms: | 7 |
| Rooms +: | 2 |
| Bedrooms: | 4 |
| Bedrooms +: | |
| Kitchens: | 1 |
| Family Room: | N |
| Basement: | Finished, Full |
| Approximatly Age: | 51-99 |
| Property Type: | Detached |
| Style: | 2-Storey |
| Exterior: | Alum Siding, Brick |
| Garage Type: | Built-In |
| (Parking/)Drive: | Private |
| Drive Parking Spaces: | 1 |
| Pool: | None |
| Other Structures: | Garden Shed |
| Approximatly Age: | 51-99 |
| Approximatly Square Footage: | 1500-2000 |
| Property Features: | Fenced Yard, Grnbelt/Conserv, Park, Place Of Worship, Ravine, School |
| Fireplace/Stove: | Y |
| Heat Source: | Gas |
| Heat Type: | Forced Air |
| Central Air Conditioning: | Central Air |
| Laundry Level: | Lower |
| Sewers: | Sewers |
| Water: | Municipal |
$
%
Years
This calculator is for demonstration purposes only. Always consult a professional
financial advisor before making personal financial decisions.
| Although the information displayed is believed to be accurate, no warranties or representations are made of any kind. |
| ROYAL LEPAGE REALTY PLUS |
|
|

Mina Nourikhalichi
Broker
Dir:
416-882-5419
Bus:
905-731-2000
Fax:
905-886-7556
| Virtual Tour | Book Showing | Email a Friend |
Jump To:
At a Glance:
| Type: | Freehold - Detached |
| Area: | Halton |
| Municipality: | Halton Hills |
| Neighbourhood: | Georgetown |
| Style: | 2-Storey |
| Lot Size: | 50.00 x 150.00(Feet) |
| Approximate Age: | 51-99 |
| Tax: | $4,592.31 |
| Beds: | 4 |
| Baths: | 3 |
| Fireplace: | Y |
| Pool: | None |
Locatin Map:
Payment Calculator:

