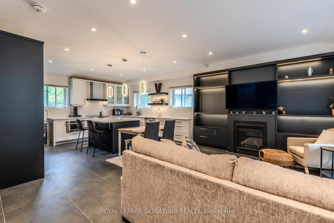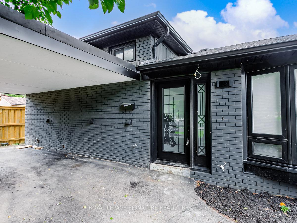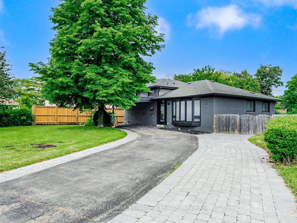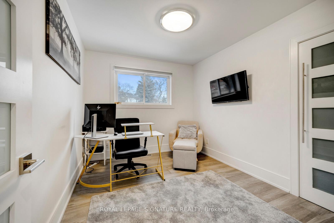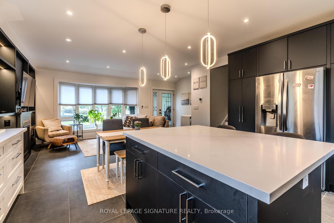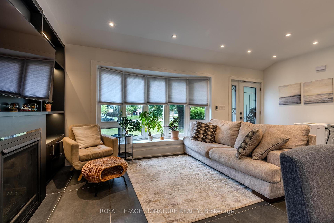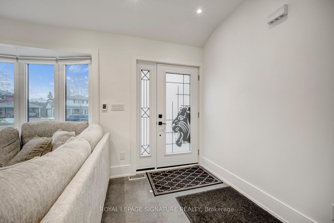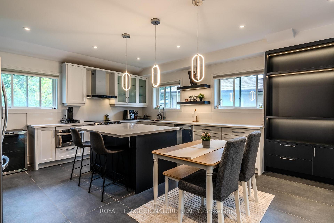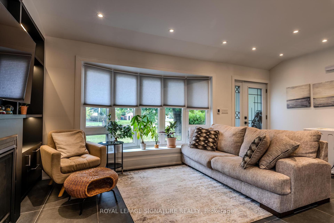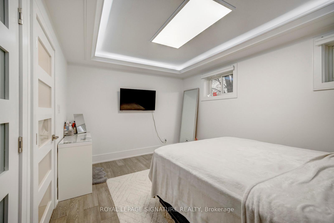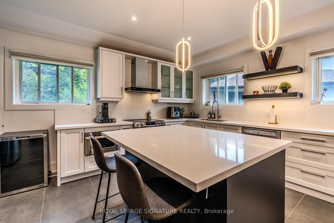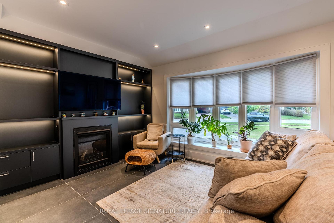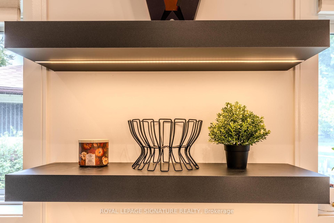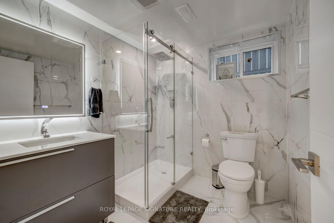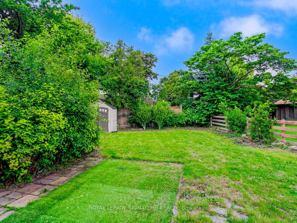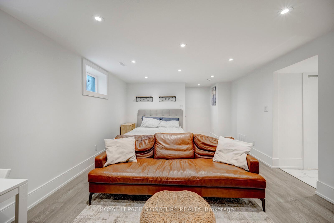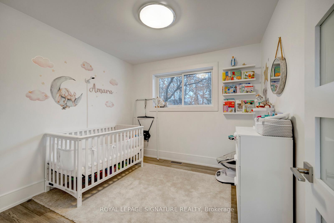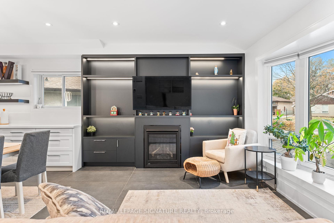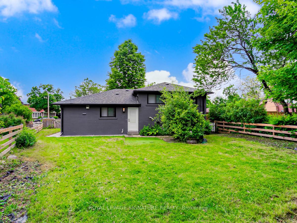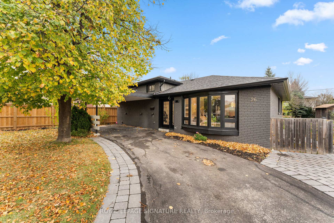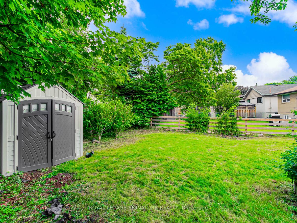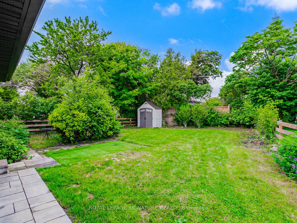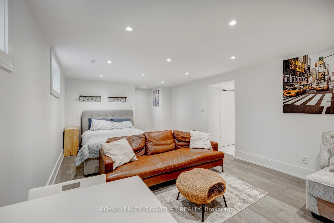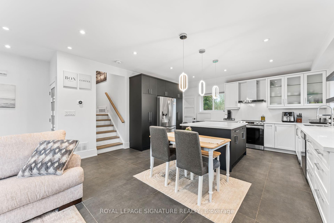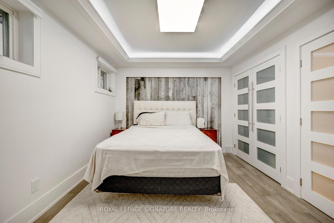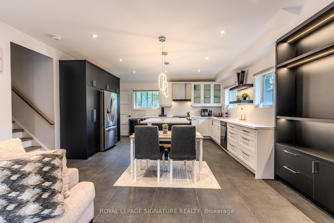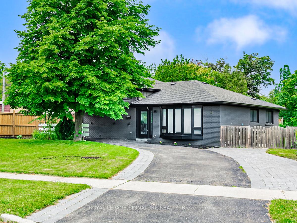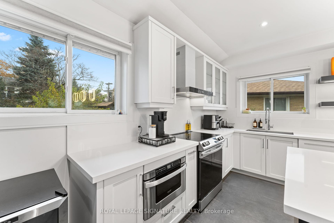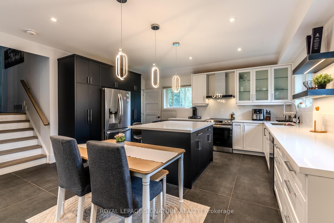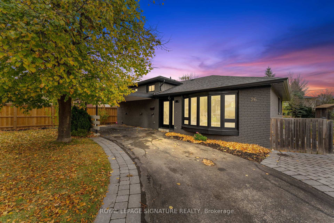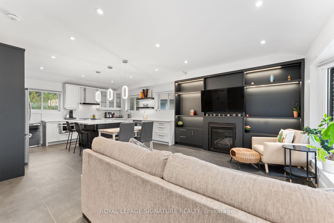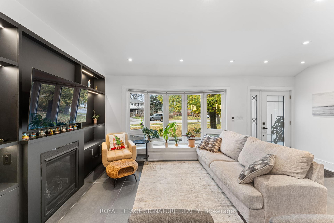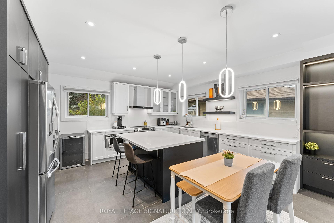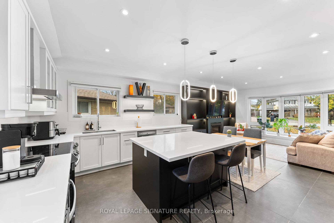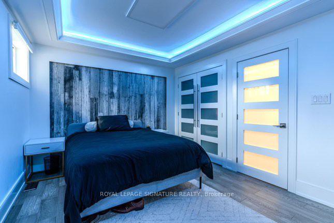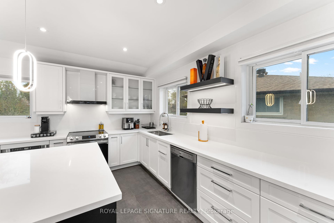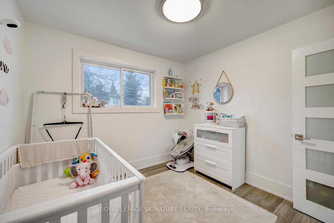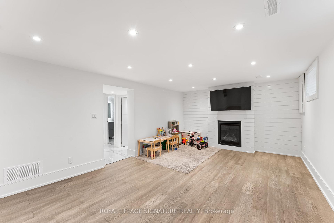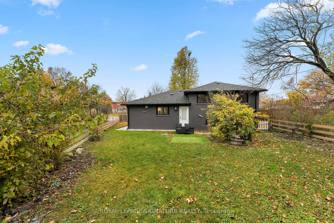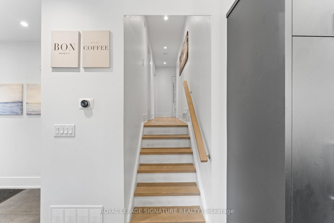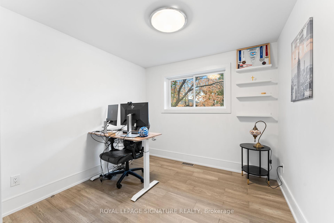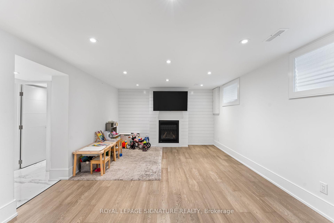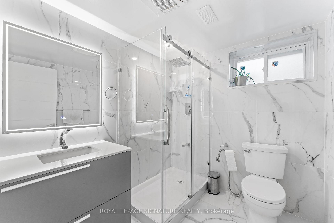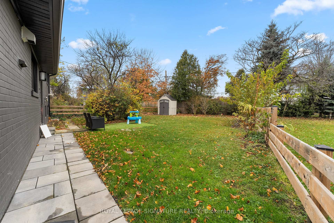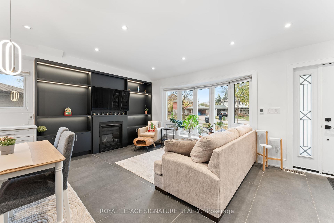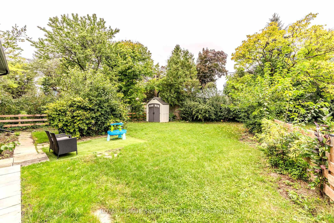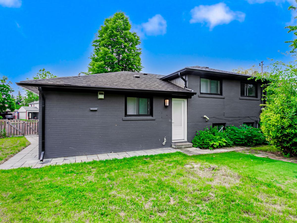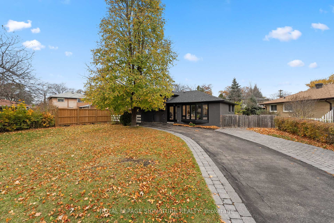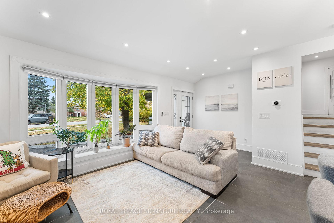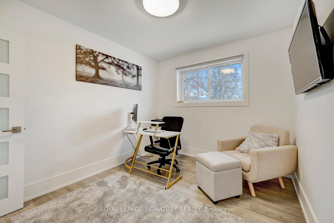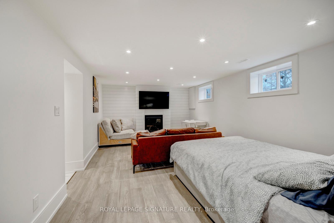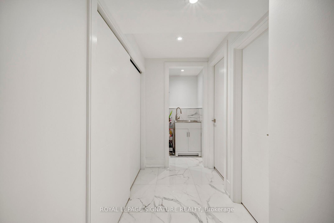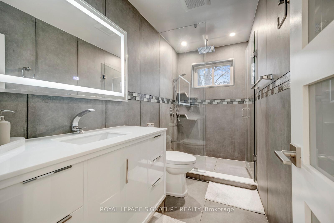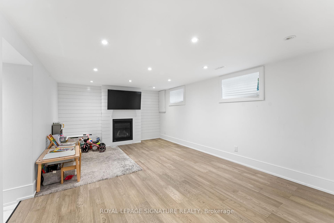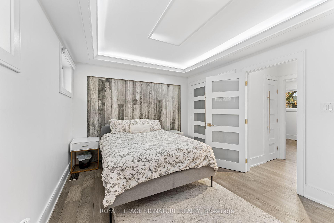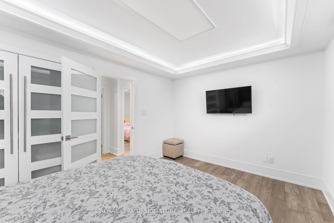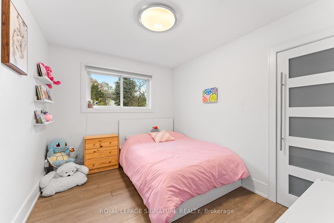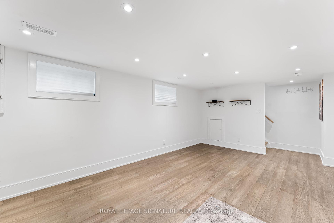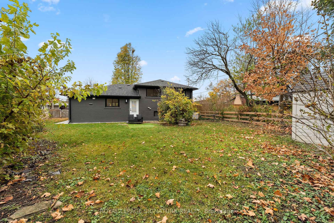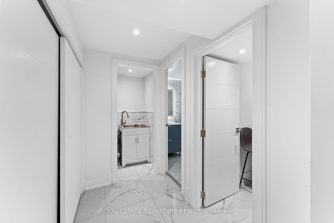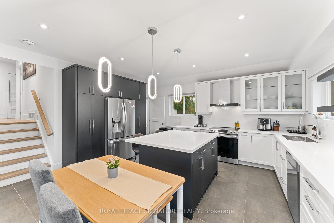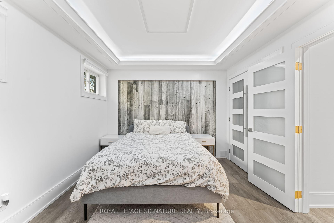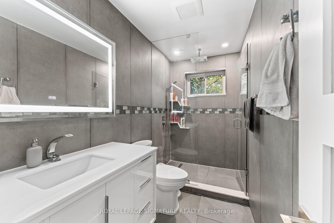$1,148,000
Available - For Sale
Listing ID: W9512576
26 Vanderbrent Cres , Toronto, M9R 3W8, Ontario
| Welcome To 26 Vanderbrent Cres. Completely Renovated From Top To Bottom, This Stunning 3-Level Sidesplit Is Turnkey And Move In Ready. Engineered Hardwood In Bedrooms And Rec Room, Breathtaking Kitchen Island, Open Concept, Potlights Throughout, Heated Floors In Both Washrooms, High End S/S Appliances, Large Beautiful Fenced Backyard (Irregular Lot), Carport And Private Drive For Up To 6 Parking Spots. Situated In A Quiet Neighborhood, Close To All Amenities. |
| Extras: Close to schools, parks, shopping, and transportation routes. |
| Price | $1,148,000 |
| Taxes: | $4048.54 |
| Address: | 26 Vanderbrent Cres , Toronto, M9R 3W8, Ontario |
| Lot Size: | 79.11 x 126.00 (Feet) |
| Directions/Cross Streets: | Martin grove / The Westway |
| Rooms: | 6 |
| Rooms +: | 1 |
| Bedrooms: | 3 |
| Bedrooms +: | |
| Kitchens: | 1 |
| Family Room: | N |
| Basement: | Finished, Full |
| Property Type: | Detached |
| Style: | Sidesplit 3 |
| Exterior: | Brick |
| Garage Type: | Carport |
| (Parking/)Drive: | Private |
| Drive Parking Spaces: | 5 |
| Pool: | None |
| Property Features: | Fenced Yard, Golf, Hospital, Library, Park, Public Transit |
| Fireplace/Stove: | Y |
| Heat Source: | Gas |
| Heat Type: | Forced Air |
| Central Air Conditioning: | Central Air |
| Sewers: | Sewers |
| Water: | Municipal |
$
%
Years
This calculator is for demonstration purposes only. Always consult a professional
financial advisor before making personal financial decisions.
| Although the information displayed is believed to be accurate, no warranties or representations are made of any kind. |
| ROYAL LEPAGE SIGNATURE REALTY |
|
|

Mina Nourikhalichi
Broker
Dir:
416-882-5419
Bus:
905-731-2000
Fax:
905-886-7556
| Virtual Tour | Book Showing | Email a Friend |
Jump To:
At a Glance:
| Type: | Freehold - Detached |
| Area: | Toronto |
| Municipality: | Toronto |
| Neighbourhood: | Willowridge-Martingrove-Richview |
| Style: | Sidesplit 3 |
| Lot Size: | 79.11 x 126.00(Feet) |
| Tax: | $4,048.54 |
| Beds: | 3 |
| Baths: | 2 |
| Fireplace: | Y |
| Pool: | None |
Locatin Map:
Payment Calculator:

