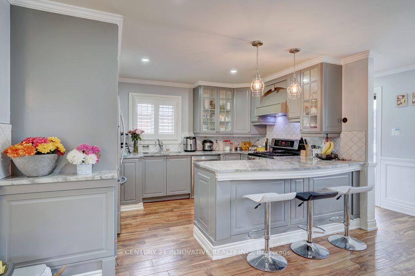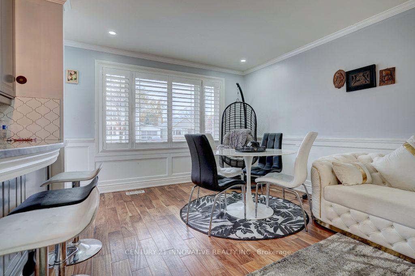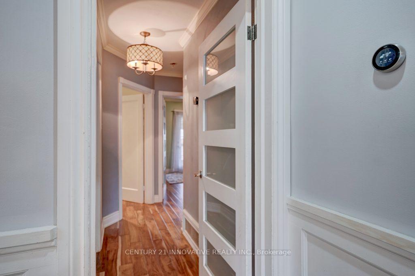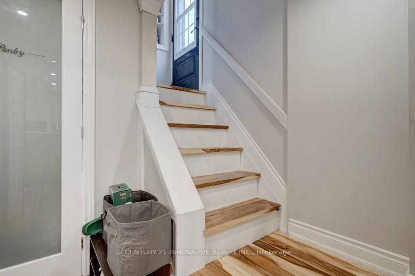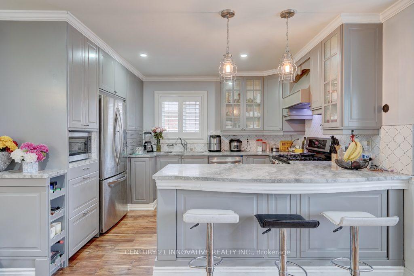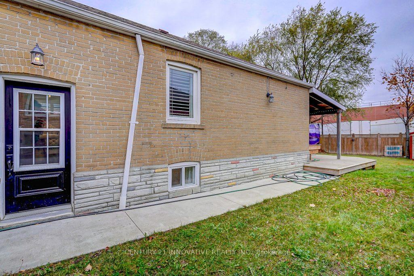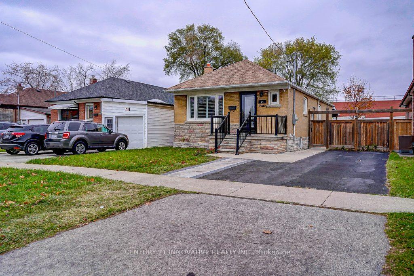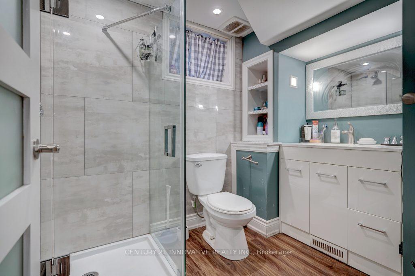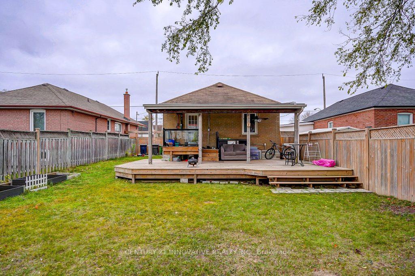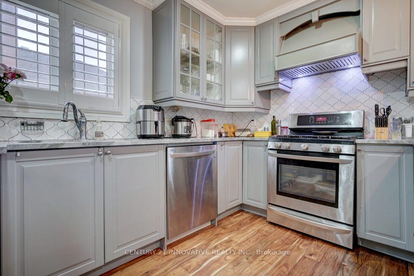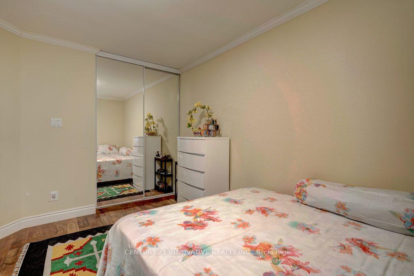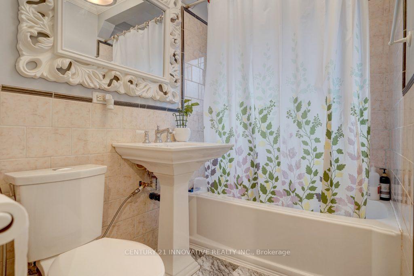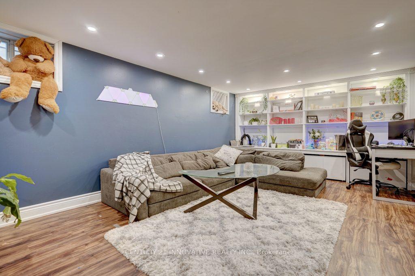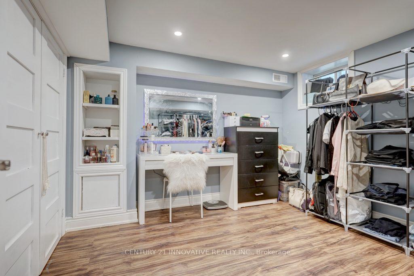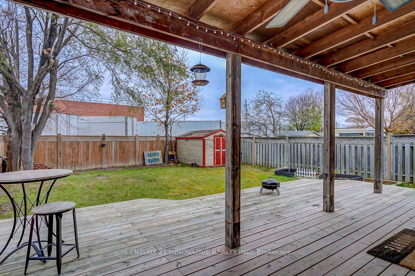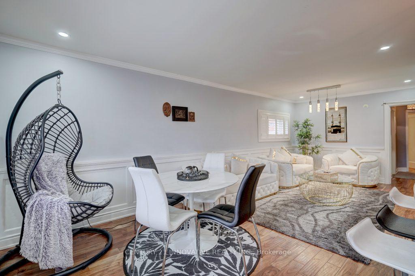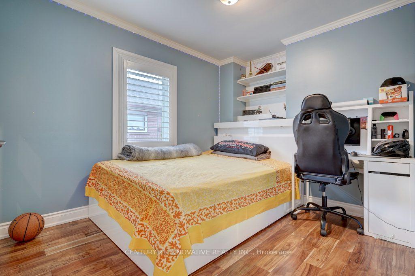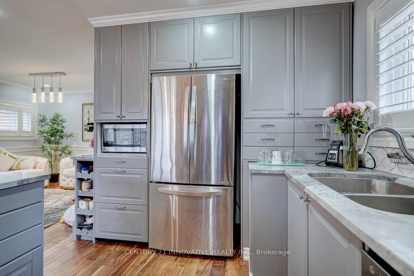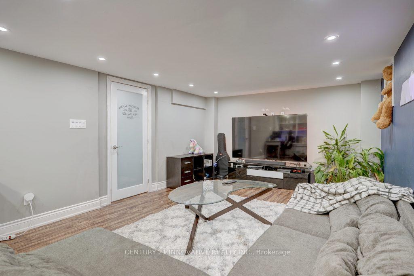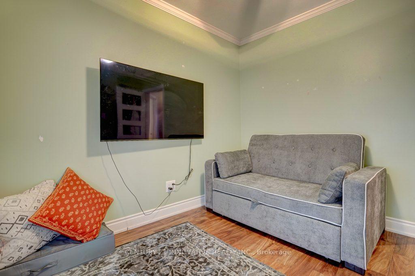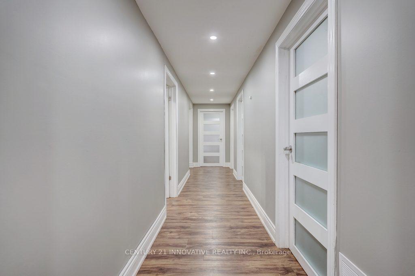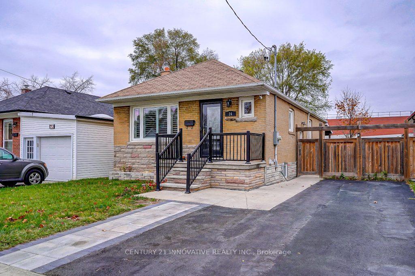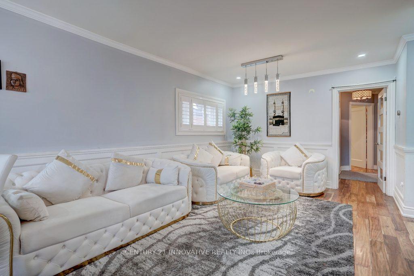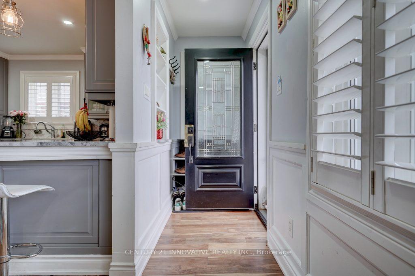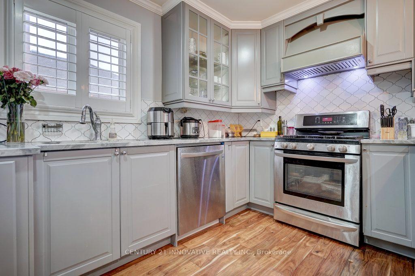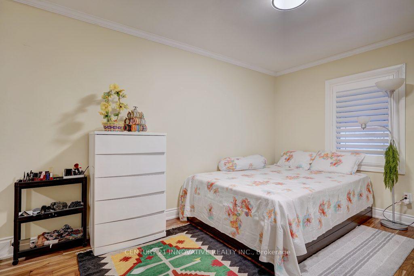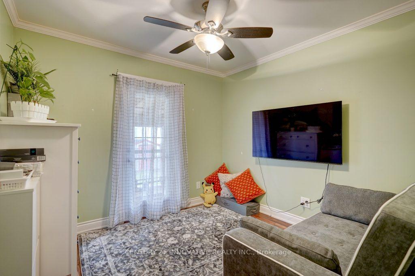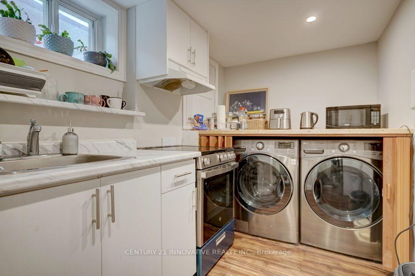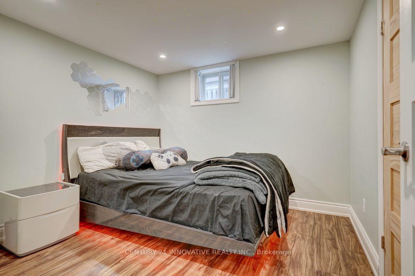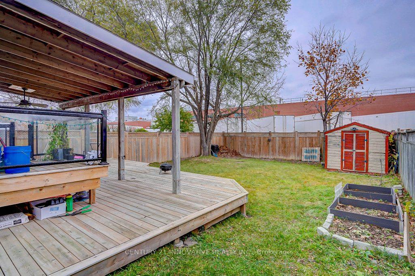$1,099,000
Available - For Sale
Listing ID: E10428717
24 Leahurst Dr , Toronto, M1L 2C2, Ontario
| Bungalow In The Coveted Clairlea Pocket. Nothing To Do But Move In And Enjoy This Amazing Home. Open Concept Living/Dining/Kitchen With Bright Open Rooms For Family And Entertaining. 3 Bedrooms On The Main Floor With Walk Out To Large Deck And Private Backyard. Large Media Room In The Basement For Movie Nights Or Sports Fans And 2 Bedrooms, Can Be Used As Bedrooms Or Home Office And Workout Room. Main Floor Renovated In With Quartzite Counters, S/S Appliances, Double Sink, Custom Built-Ins. Basement Fully Redone, This Home Puts You Right In The Middle Of The Action! Eglinton Lrt, Restaurants, Schools And Shopping. |
| Extras: S/S Fridge, Stove, Dishwasher, Microwave, Washer/Dryer, All Electric Light Fixtures, Cac, California Blinds. |
| Price | $1,099,000 |
| Taxes: | $4069.99 |
| Address: | 24 Leahurst Dr , Toronto, M1L 2C2, Ontario |
| Lot Size: | 39.99 x 125.00 (Feet) |
| Acreage: | < .50 |
| Directions/Cross Streets: | Eglinton/Pharmacy |
| Rooms: | 6 |
| Rooms +: | 3 |
| Bedrooms: | 3 |
| Bedrooms +: | 2 |
| Kitchens: | 2 |
| Family Room: | N |
| Basement: | Apartment |
| Property Type: | Detached |
| Style: | Bungalow |
| Exterior: | Brick |
| Garage Type: | None |
| (Parking/)Drive: | Private |
| Drive Parking Spaces: | 2 |
| Pool: | None |
| Fireplace/Stove: | N |
| Heat Source: | Gas |
| Heat Type: | Forced Air |
| Central Air Conditioning: | Central Air |
| Sewers: | Sewers |
| Water: | Municipal |
| Utilities-Cable: | A |
| Utilities-Hydro: | Y |
| Utilities-Gas: | Y |
| Utilities-Telephone: | A |
$
%
Years
This calculator is for demonstration purposes only. Always consult a professional
financial advisor before making personal financial decisions.
| Although the information displayed is believed to be accurate, no warranties or representations are made of any kind. |
| CENTURY 21 INNOVATIVE REALTY INC. |
|
|

Mina Nourikhalichi
Broker
Dir:
416-882-5419
Bus:
905-731-2000
Fax:
905-886-7556
| Virtual Tour | Book Showing | Email a Friend |
Jump To:
At a Glance:
| Type: | Freehold - Detached |
| Area: | Toronto |
| Municipality: | Toronto |
| Neighbourhood: | Clairlea-Birchmount |
| Style: | Bungalow |
| Lot Size: | 39.99 x 125.00(Feet) |
| Tax: | $4,069.99 |
| Beds: | 3+2 |
| Baths: | 2 |
| Fireplace: | N |
| Pool: | None |
Locatin Map:
Payment Calculator:

