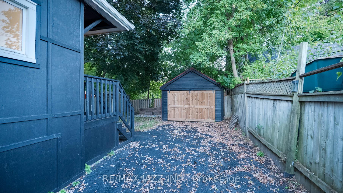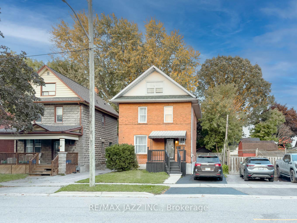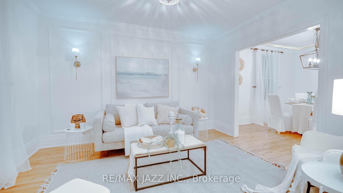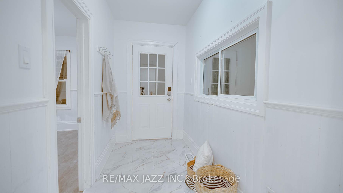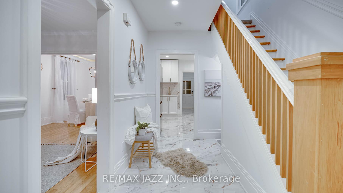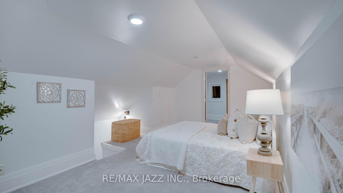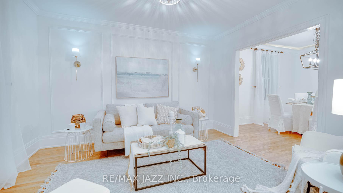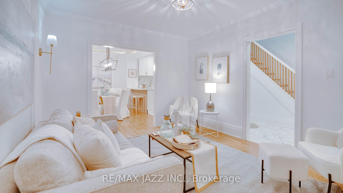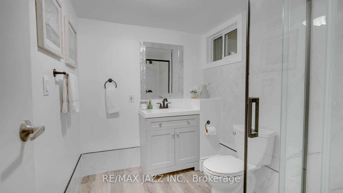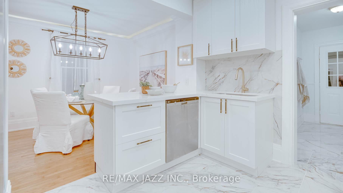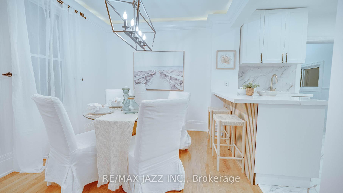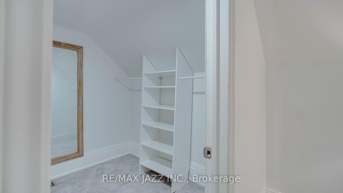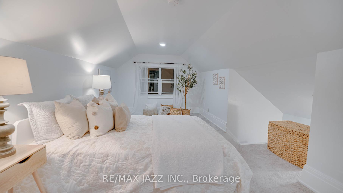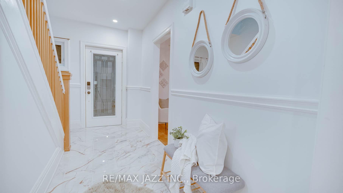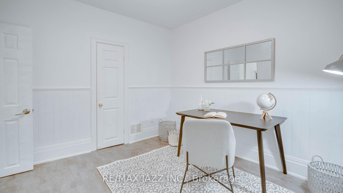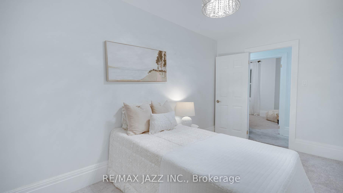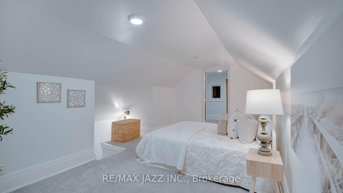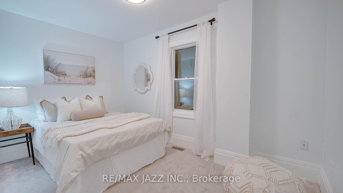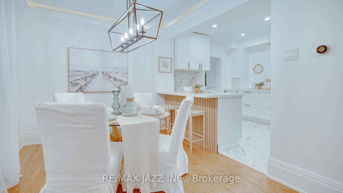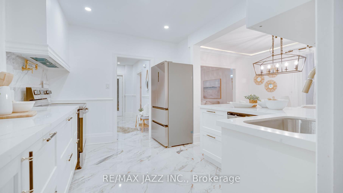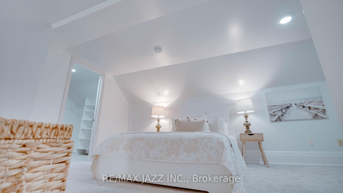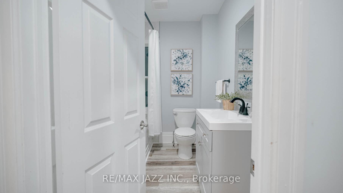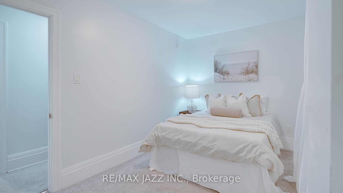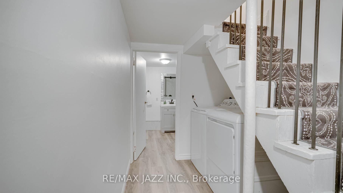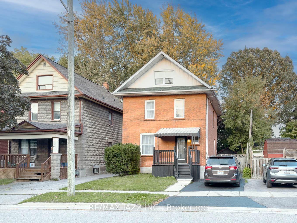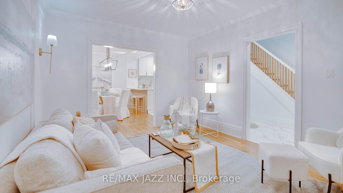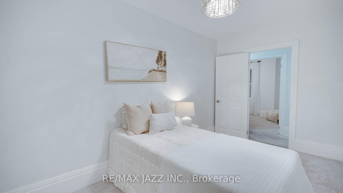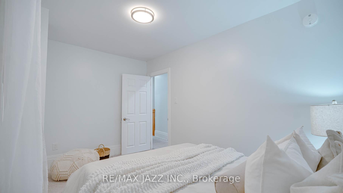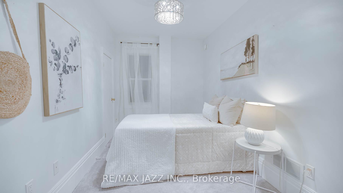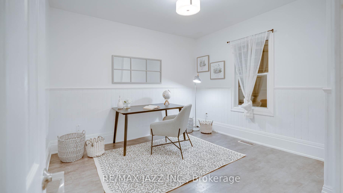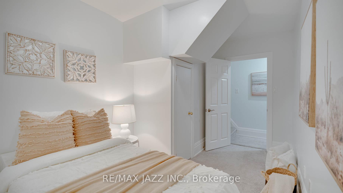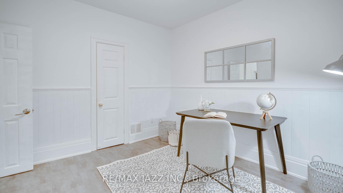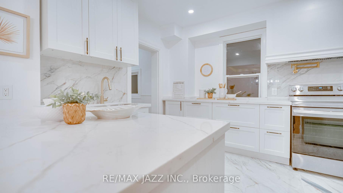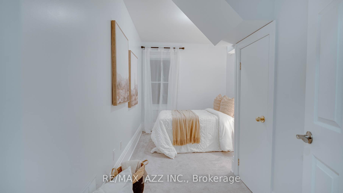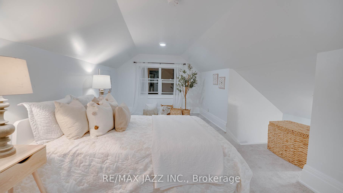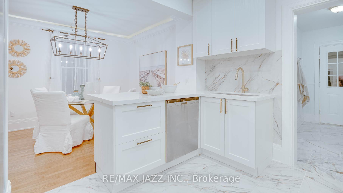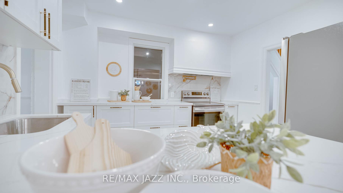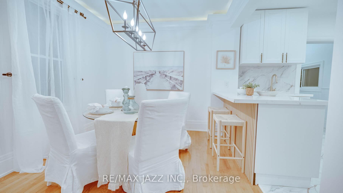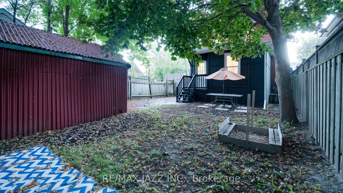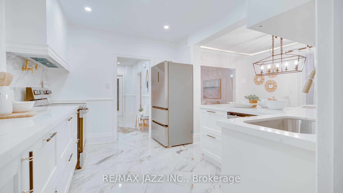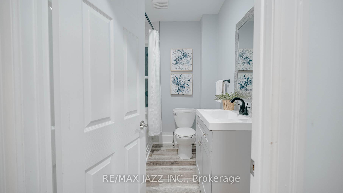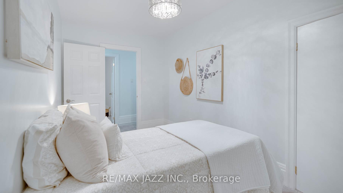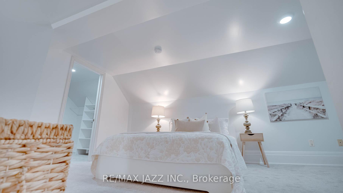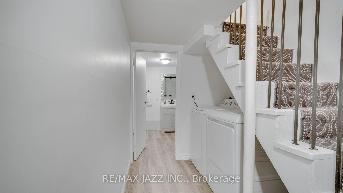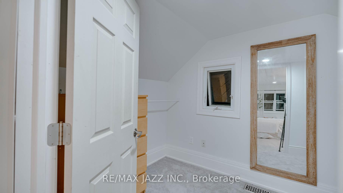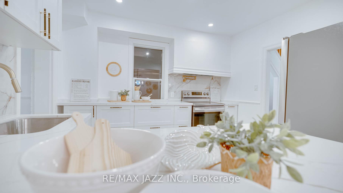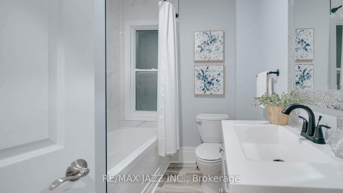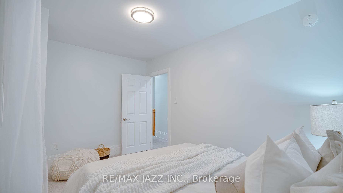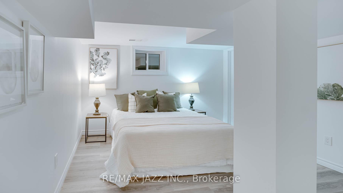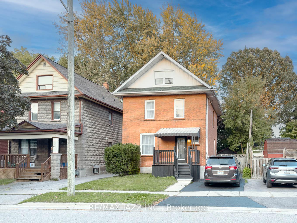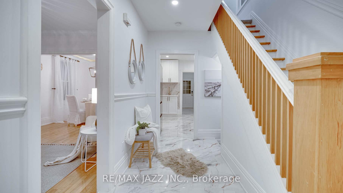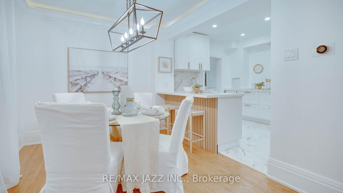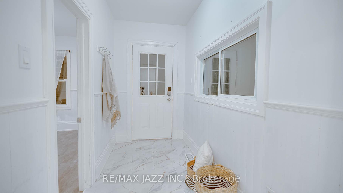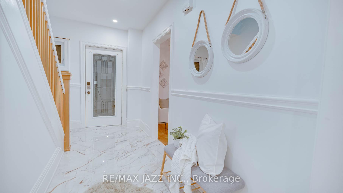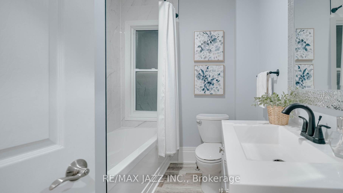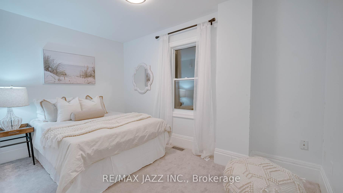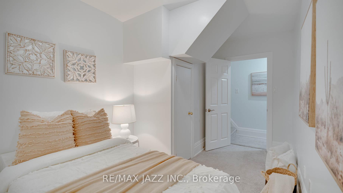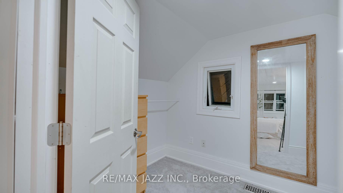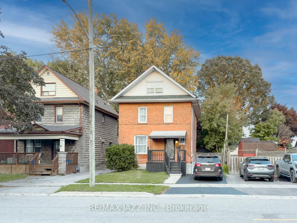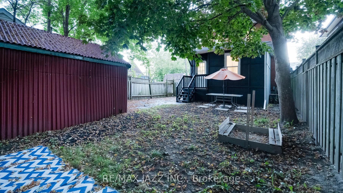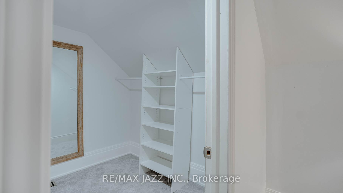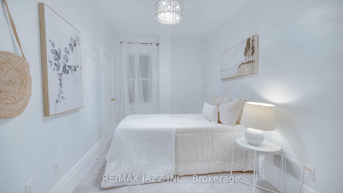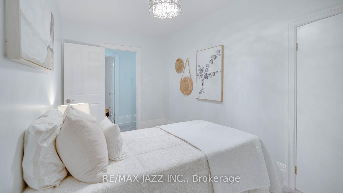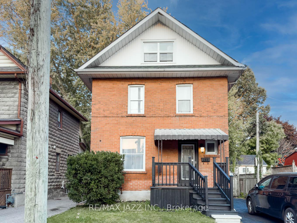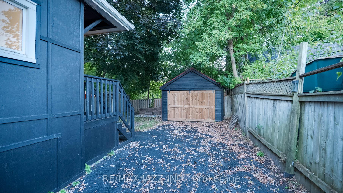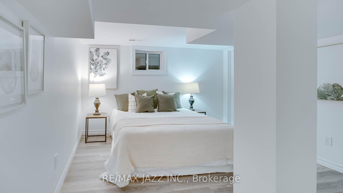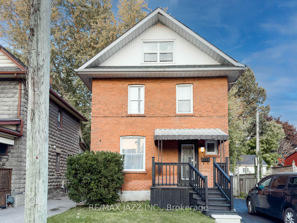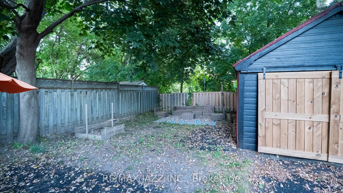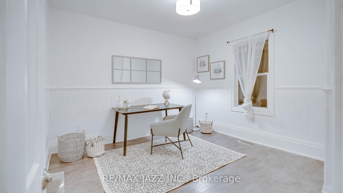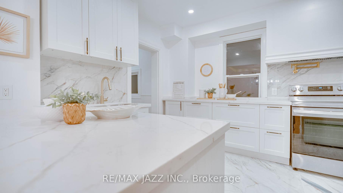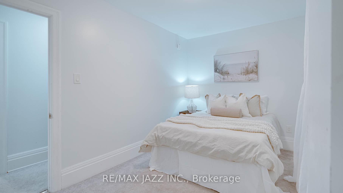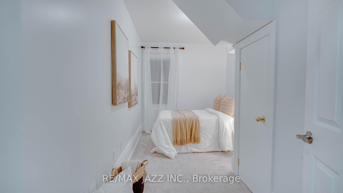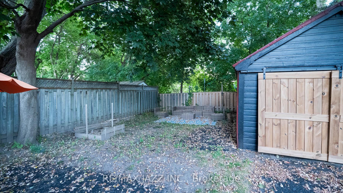$750,000
Available - For Sale
Listing ID: E10428794
263 Haig St , Oshawa, L1G 5N9, Ontario
| Don't miss this large and fully renovated, 5-bedroom home in the beautiful Connaught Park area of Oshawa. Located in the Dr. S. J. Phillips Public School district, this spacious family home has 2 full bathrooms as well as 5 bedrooms AND an office! There are beautiful hardwood floors in the dining & living rooms. The kitchen fully renovated with quartz counters & new appliances. There are large windows in every room. The uppermost level features a massive primary bedroom with new broadloom and HUGE walk-in closet. The main floor features high ceilings & a walk-out to the fully-fenced & spacious backyard. No neighbours behind, just green space and the Michael Starr Trail. There is a fully detached single car garage in the back yard with metal roof. Carpets and roof have been recently replaced. This home is located near ALL major amenities like: Costco, No Frills grocery, many restaurants, Courthouse, entertainment, and just 2 minutes from Lakeridge Health Hospital. |
| Extras: There is also the opportunity to convert to a legal 2-unit dwelling as permits are in place if a buyer is interested. |
| Price | $750,000 |
| Taxes: | $4696.12 |
| Address: | 263 Haig St , Oshawa, L1G 5N9, Ontario |
| Directions/Cross Streets: | Ritson Rd N/Adelaide Ave E |
| Rooms: | 8 |
| Rooms +: | 1 |
| Bedrooms: | 5 |
| Bedrooms +: | 1 |
| Kitchens: | 1 |
| Family Room: | N |
| Basement: | Full |
| Property Type: | Detached |
| Style: | 2 1/2 Storey |
| Exterior: | Brick |
| Garage Type: | Detached |
| (Parking/)Drive: | Private |
| Drive Parking Spaces: | 3 |
| Pool: | None |
| Fireplace/Stove: | N |
| Heat Source: | Gas |
| Heat Type: | Forced Air |
| Central Air Conditioning: | Central Air |
| Sewers: | Sewers |
| Water: | Municipal |
$
%
Years
This calculator is for demonstration purposes only. Always consult a professional
financial advisor before making personal financial decisions.
| Although the information displayed is believed to be accurate, no warranties or representations are made of any kind. |
| RE/MAX JAZZ INC. |
|
|

Mina Nourikhalichi
Broker
Dir:
416-882-5419
Bus:
905-731-2000
Fax:
905-886-7556
| Virtual Tour | Book Showing | Email a Friend |
Jump To:
At a Glance:
| Type: | Freehold - Detached |
| Area: | Durham |
| Municipality: | Oshawa |
| Neighbourhood: | O'Neill |
| Style: | 2 1/2 Storey |
| Tax: | $4,696.12 |
| Beds: | 5+1 |
| Baths: | 2 |
| Fireplace: | N |
| Pool: | None |
Locatin Map:
Payment Calculator:

