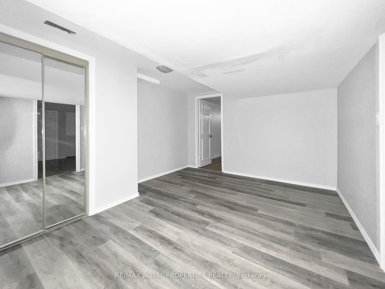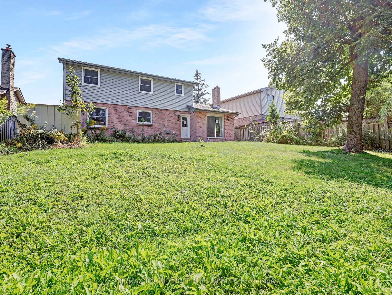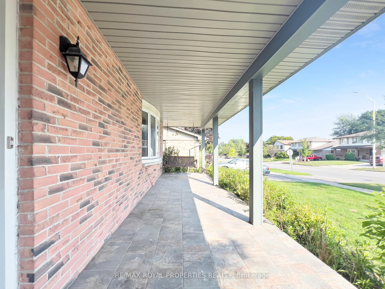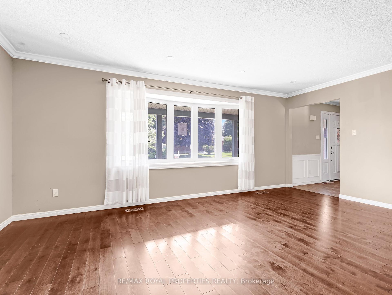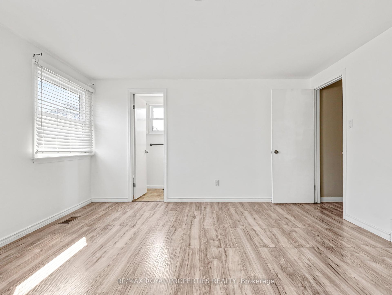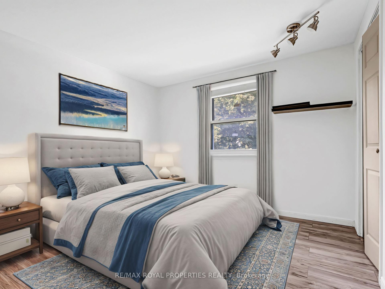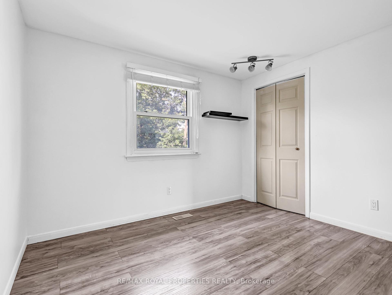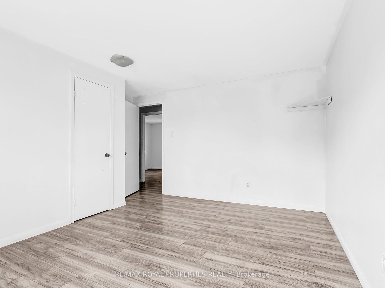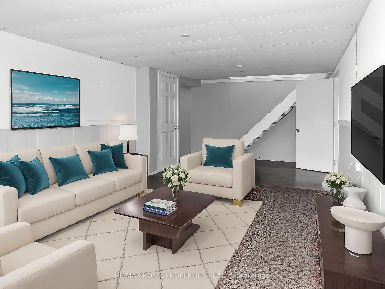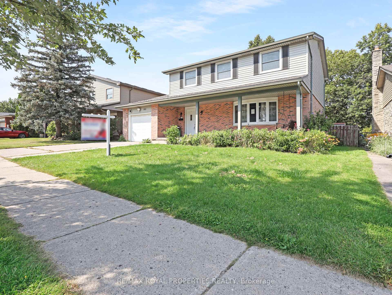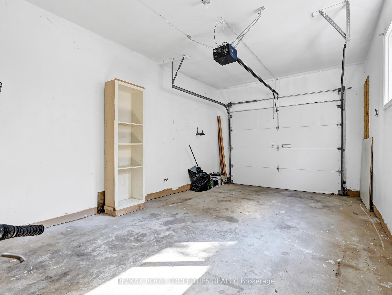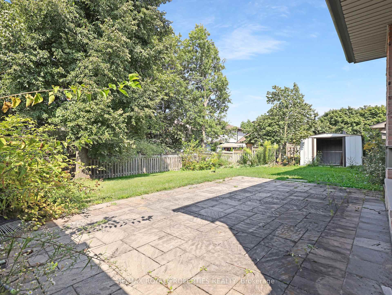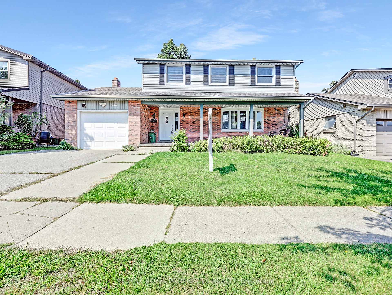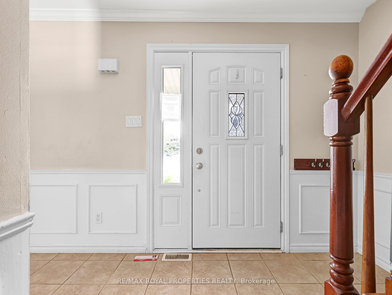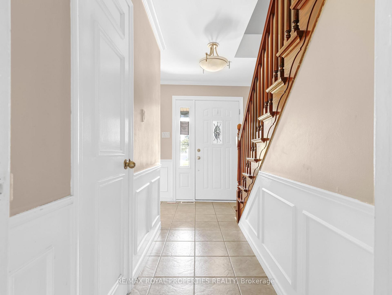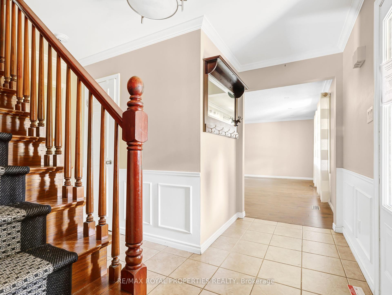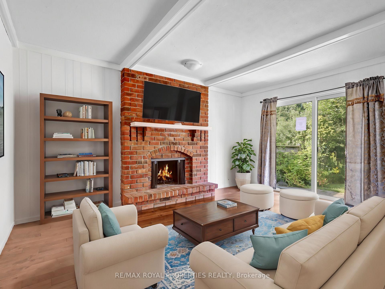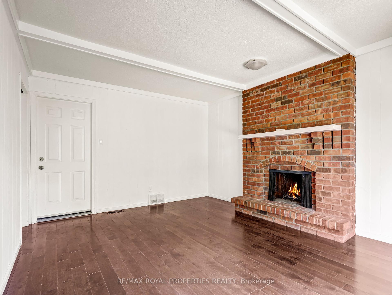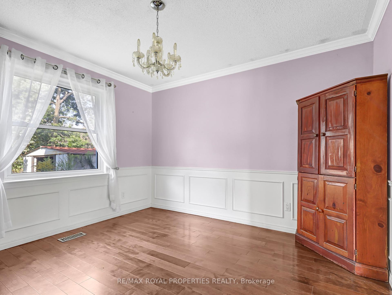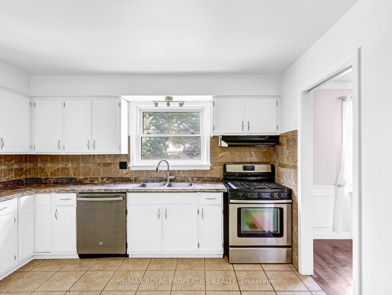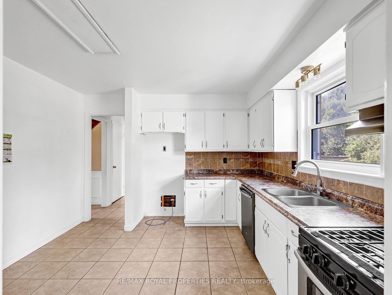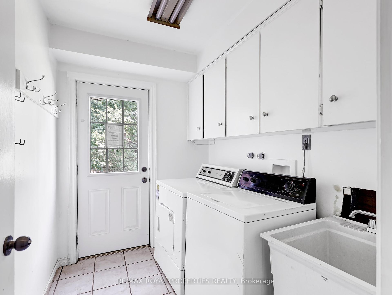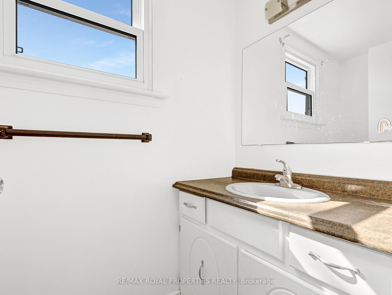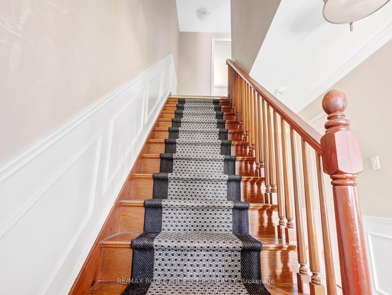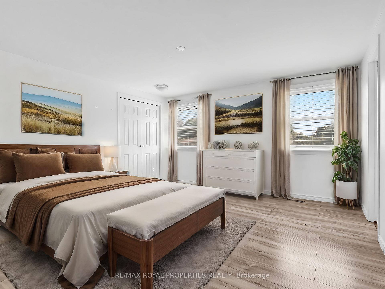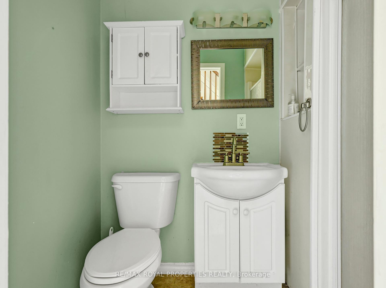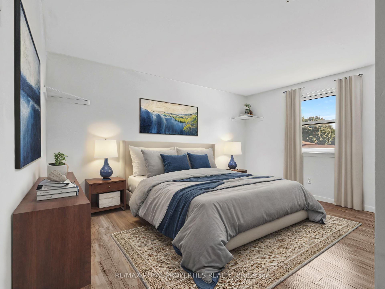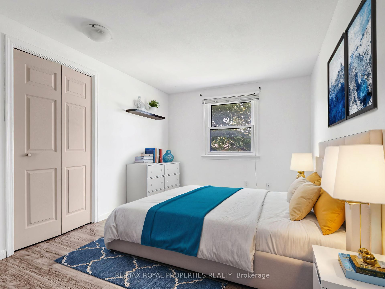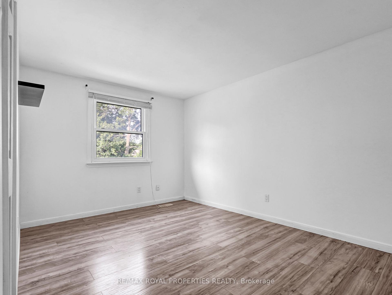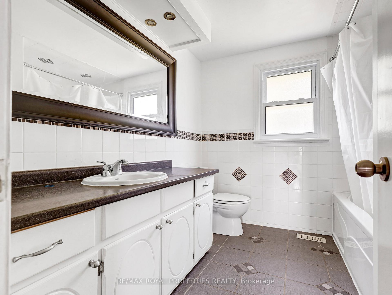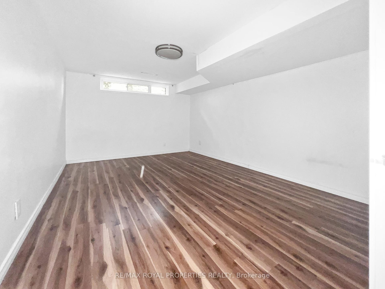$674,900
Available - For Sale
Listing ID: X9271327
802 Viscount Rd , London, N6J 4A2, Ontario
| Discover 802 Viscount Rd, a beautiful 2-storey home located in the highly desirable Westmount area, perfect for families looking for space and convenience. With over 2000 sq ft of finished living space, this home offers 4+1 bedrooms, 3.5 bathrooms, a single-car garage, an inviting open porch, and a double driveway. Step inside to find a bright and open main floor, featuring a family room, dining area, and a cozy living room with a wood-burning fireplace. The kitchen comes equipped with ample cabinetry, and you'll appreciate the added convenience of a main-floor laundry room and a 3-piece bathroom, all finished in easy to maintain laminate and ceramic flooring. Upstairs, the primary bedroom has its own 2-piece ensuite, accompanied by three additional generously sized bedrooms and a full 4-piece bath, all with updated flooring. The fully finished basement provides even more space, including a large rec room, an additional bedroom and another 3-piece bath. Enjoy outdoor living in the spacious fenced backyard. Located near schools, parks, and public transportation, this home isready for its next family! |
| Extras: Property Tax From 2023 MPAC Report. |
| Price | $674,900 |
| Taxes: | $3932.00 |
| Assessment: | $269000 |
| Assessment Year: | 2023 |
| Address: | 802 Viscount Rd , London, N6J 4A2, Ontario |
| Lot Size: | 55.11 x 110.39 (Feet) |
| Directions/Cross Streets: | WONDERLAND RD S & VISCOUNT RD |
| Rooms: | 8 |
| Rooms +: | 2 |
| Bedrooms: | 4 |
| Bedrooms +: | 1 |
| Kitchens: | 1 |
| Family Room: | Y |
| Basement: | Finished, Full |
| Approximatly Age: | 31-50 |
| Property Type: | Detached |
| Style: | 2-Storey |
| Exterior: | Brick, Vinyl Siding |
| Garage Type: | Attached |
| (Parking/)Drive: | Pvt Double |
| Drive Parking Spaces: | 2 |
| Pool: | None |
| Approximatly Age: | 31-50 |
| Approximatly Square Footage: | 1500-2000 |
| Property Features: | Hospital, Other, Park, Public Transit, School, School Bus Route |
| Fireplace/Stove: | Y |
| Heat Source: | Gas |
| Heat Type: | Forced Air |
| Central Air Conditioning: | Central Air |
| Sewers: | Sewers |
| Water: | Municipal |
$
%
Years
This calculator is for demonstration purposes only. Always consult a professional
financial advisor before making personal financial decisions.
| Although the information displayed is believed to be accurate, no warranties or representations are made of any kind. |
| RE/MAX ROYAL PROPERTIES REALTY |
|
|

Mina Nourikhalichi
Broker
Dir:
416-882-5419
Bus:
905-731-2000
Fax:
905-886-7556
| Virtual Tour | Book Showing | Email a Friend |
Jump To:
At a Glance:
| Type: | Freehold - Detached |
| Area: | Middlesex |
| Municipality: | London |
| Neighbourhood: | South N |
| Style: | 2-Storey |
| Lot Size: | 55.11 x 110.39(Feet) |
| Approximate Age: | 31-50 |
| Tax: | $3,932 |
| Beds: | 4+1 |
| Baths: | 4 |
| Fireplace: | Y |
| Pool: | None |
Locatin Map:
Payment Calculator:

