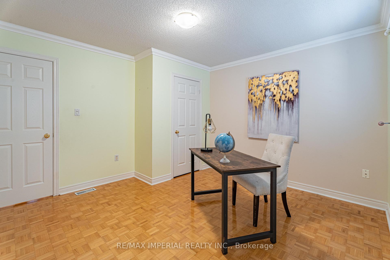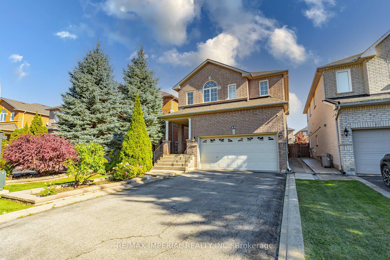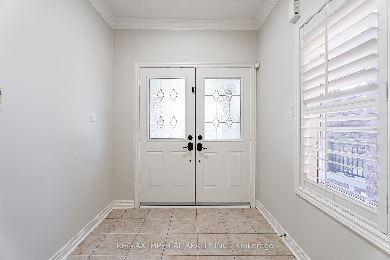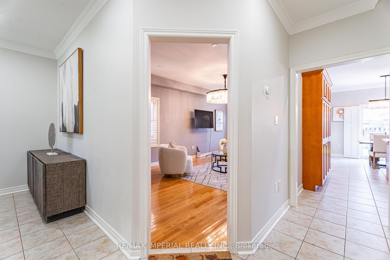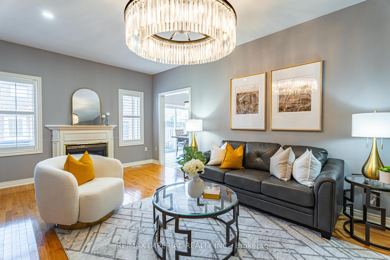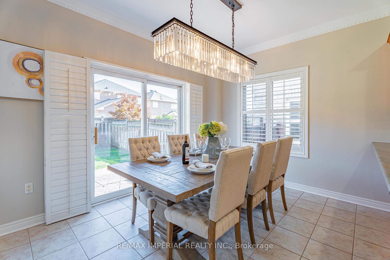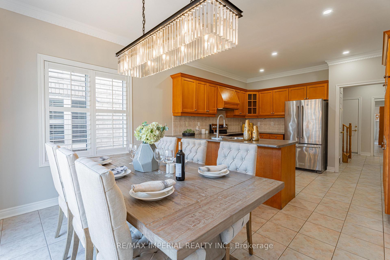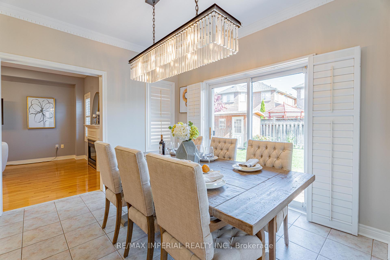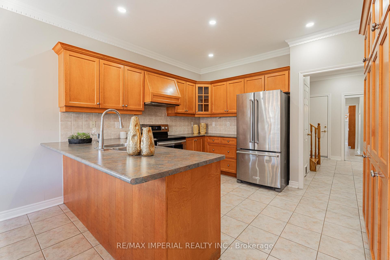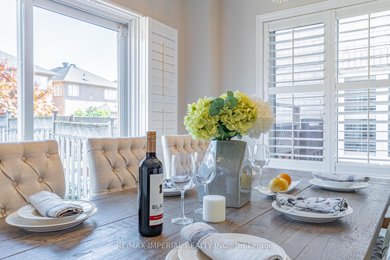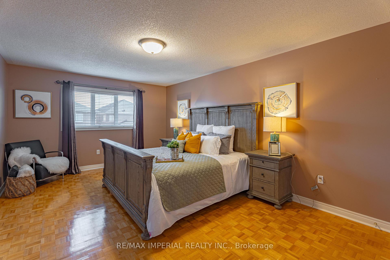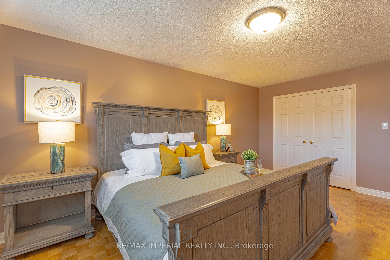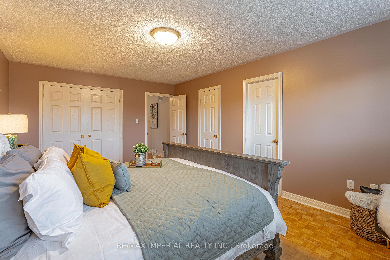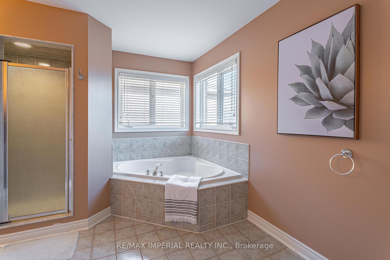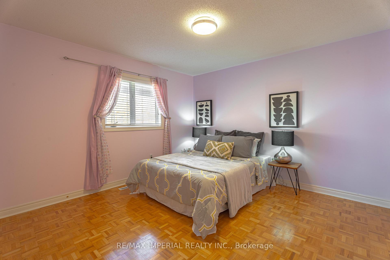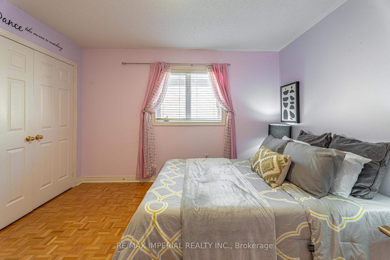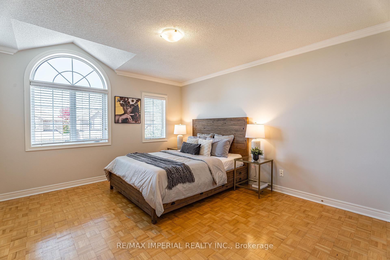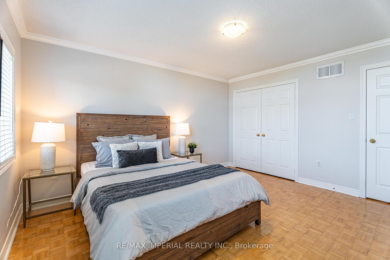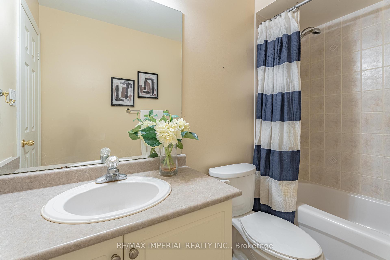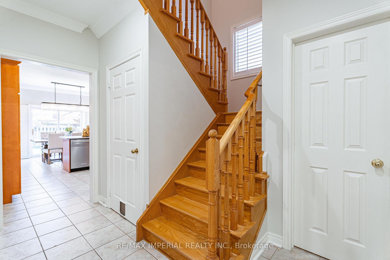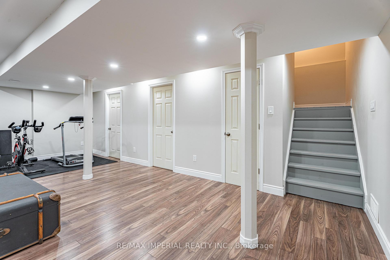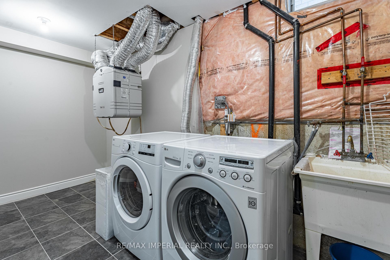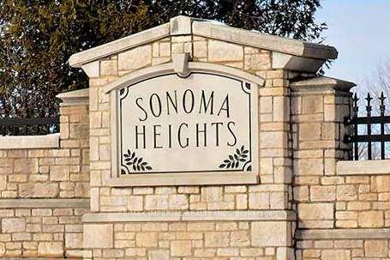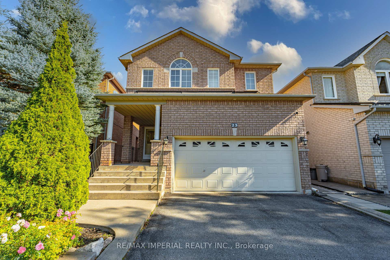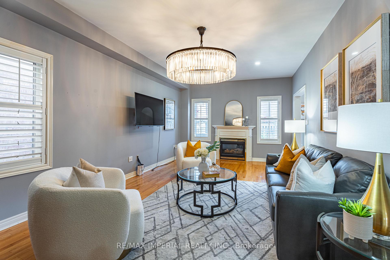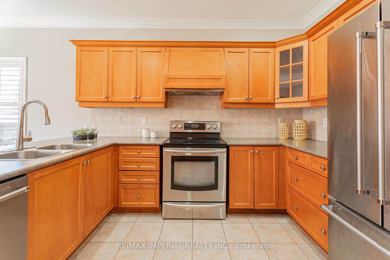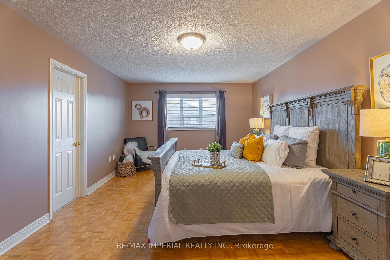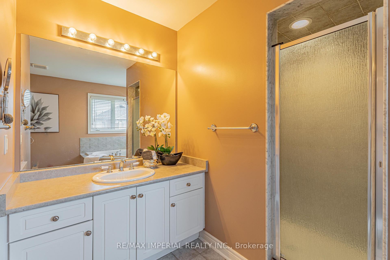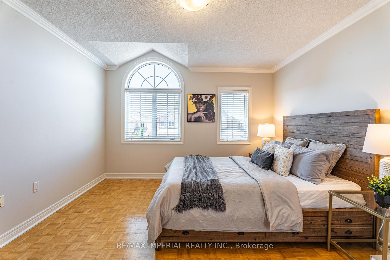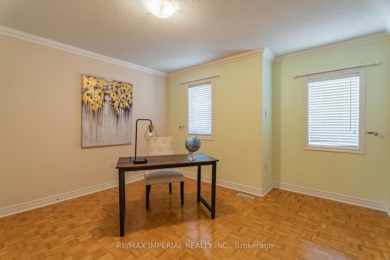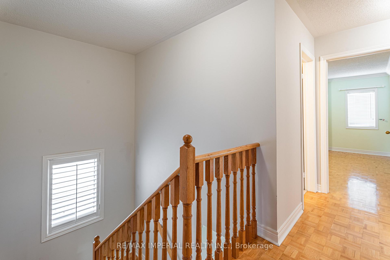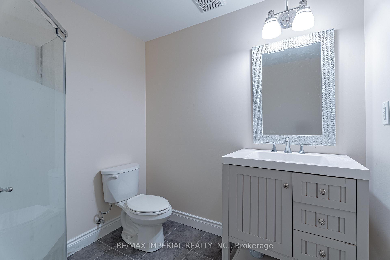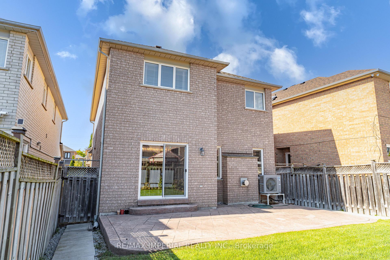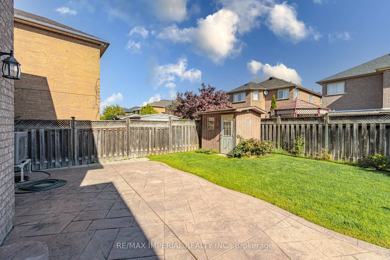$1,399,000
Available - For Sale
Listing ID: N9511003
23 Criscione Dr , Vaughan, L4H 1W9, Ontario
| Don't miss this absolute gem! A gorgeous 4-bedroom detached house located in the prestigious Sonoma Heights community, situated on a quiet and highly sought-after street. Mins walk to school and plaza. The main level features beautiful hardwood and ceramic floors with an open-concept layout. The entire house is carpet-free. Enjoy the additional living and entertainment space in the finished basement, complete with ample storage and a full bathroom. |
| Extras: Newer Refrigerator, Dishwasher, Dryer. Added insulation in 2023. |
| Price | $1,399,000 |
| Taxes: | $5503.44 |
| Address: | 23 Criscione Dr , Vaughan, L4H 1W9, Ontario |
| Lot Size: | 35.00 x 105.00 (Feet) |
| Acreage: | < .50 |
| Directions/Cross Streets: | Napa Valley/Criscione |
| Rooms: | 7 |
| Rooms +: | 5 |
| Bedrooms: | 4 |
| Bedrooms +: | |
| Kitchens: | 1 |
| Family Room: | Y |
| Basement: | Finished |
| Property Type: | Detached |
| Style: | 2-Storey |
| Exterior: | Brick |
| Garage Type: | Built-In |
| (Parking/)Drive: | Private |
| Drive Parking Spaces: | 4 |
| Pool: | None |
| Other Structures: | Garden Shed |
| Property Features: | Park, School |
| Fireplace/Stove: | Y |
| Heat Source: | Gas |
| Heat Type: | Forced Air |
| Central Air Conditioning: | Central Air |
| Laundry Level: | Lower |
| Sewers: | Sewers |
| Water: | Municipal |
| Utilities-Cable: | A |
| Utilities-Hydro: | Y |
| Utilities-Gas: | Y |
| Utilities-Telephone: | Y |
$
%
Years
This calculator is for demonstration purposes only. Always consult a professional
financial advisor before making personal financial decisions.
| Although the information displayed is believed to be accurate, no warranties or representations are made of any kind. |
| RE/MAX IMPERIAL REALTY INC. |
|
|

Mina Nourikhalichi
Broker
Dir:
416-882-5419
Bus:
905-731-2000
Fax:
905-886-7556
| Book Showing | Email a Friend |
Jump To:
At a Glance:
| Type: | Freehold - Detached |
| Area: | York |
| Municipality: | Vaughan |
| Neighbourhood: | Sonoma Heights |
| Style: | 2-Storey |
| Lot Size: | 35.00 x 105.00(Feet) |
| Tax: | $5,503.44 |
| Beds: | 4 |
| Baths: | 4 |
| Fireplace: | Y |
| Pool: | None |
Locatin Map:
Payment Calculator:

