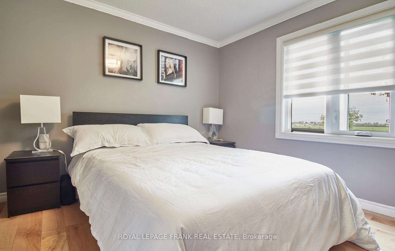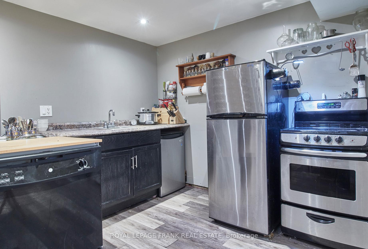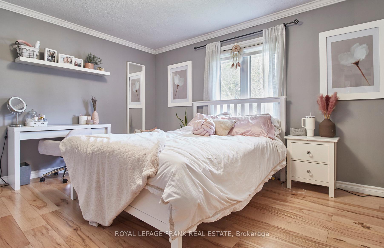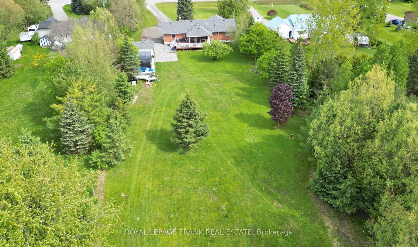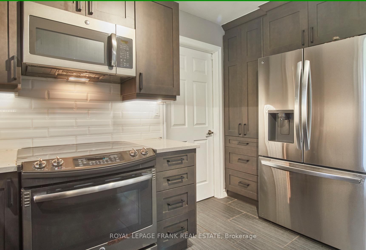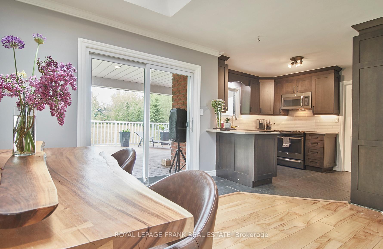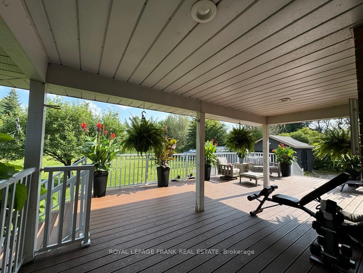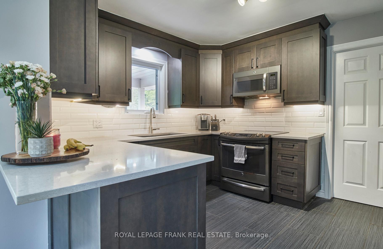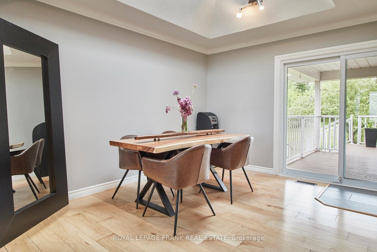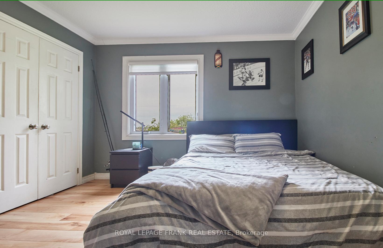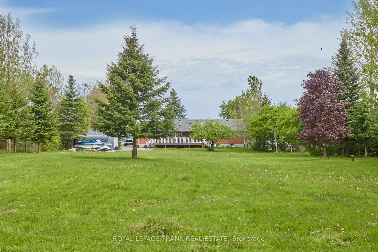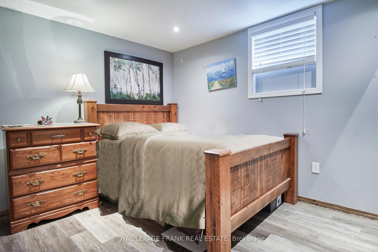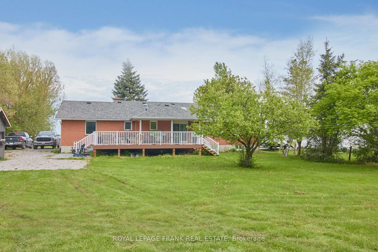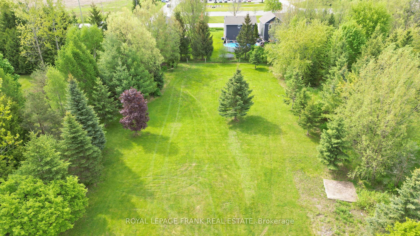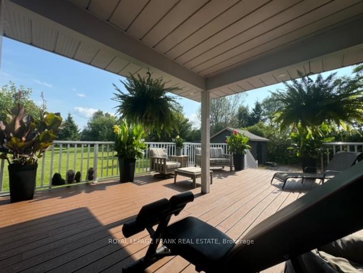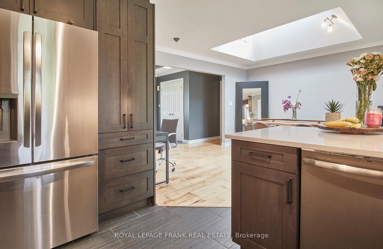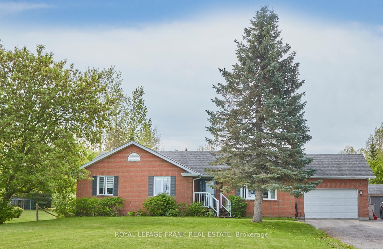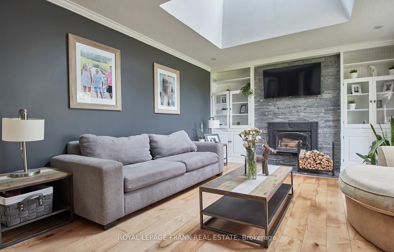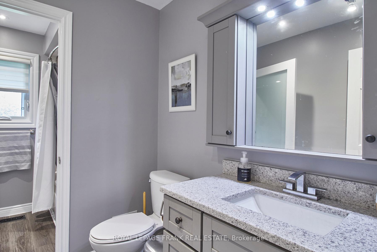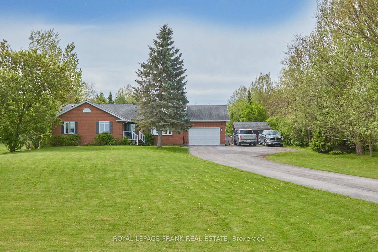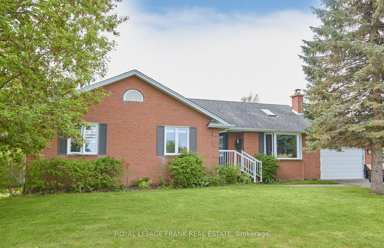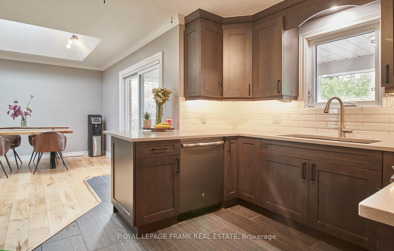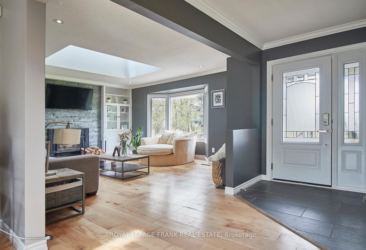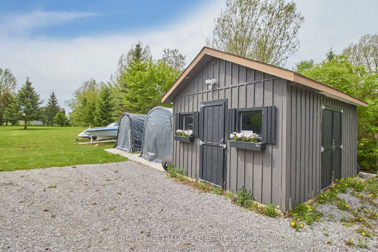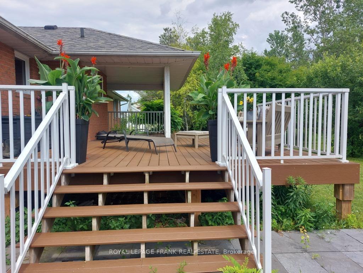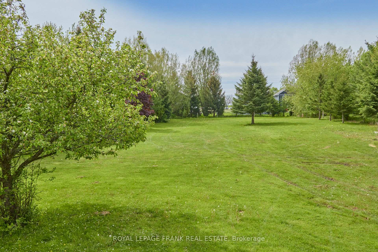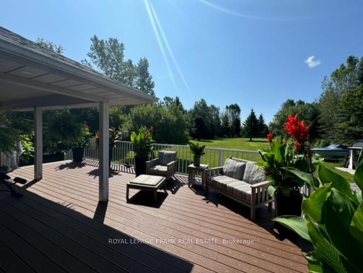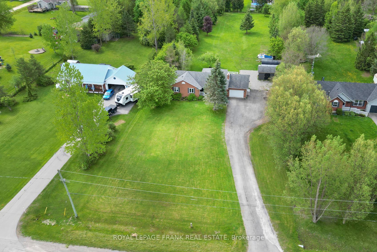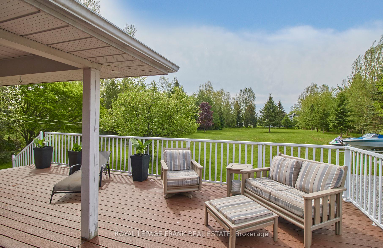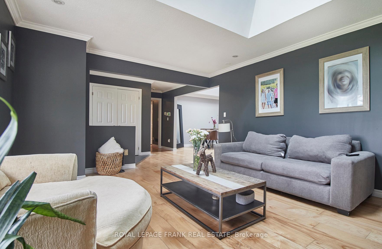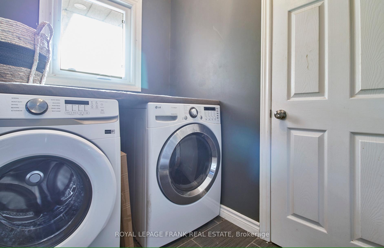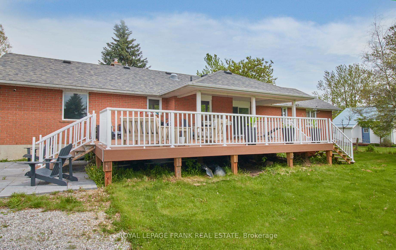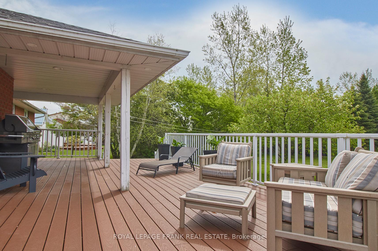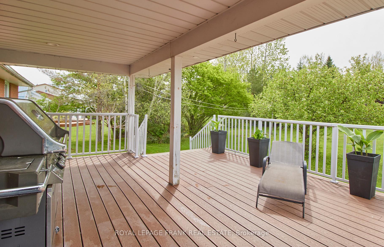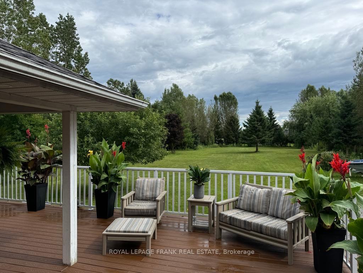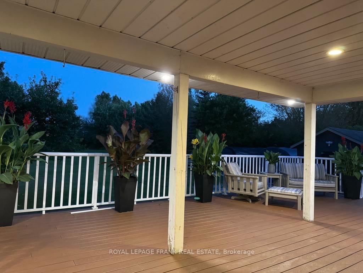$899,999
Available - For Sale
Listing ID: X8368356
42 Pigeon Lake Rd , Kawartha Lakes, K9V 4R6, Ontario
| BEAUTIFUL ALL BRICK BUNGALOW SITTING ON APPROX. 1.25 ACRES ON THE OUTSKIRTS OF LINDSAY. WALKING DISTANCE TO SCHOOLS AND STORES. ATTACHED 1.5 CAR HEATED GARAGE WITH A LARGE PRIVATE DRIVEWAY. 3 BEDROOMS ON THE MAIN FLOOR AND A WALKOUT TO A LARGE 19.5 X 31 FOOT COMPOSITE DECK WITH ALUMINUM RAILING THAT OVERLOOKS THE LARGE BACK YARD. THERE IS A SEPERATE ENTRANCE TO THE BASEMENT INLAW SUITE/APARTMENT THAT HAS A FAMILY ROOM, SITTING AREA, KITCHEN/DINING AREA AND BEDROOM. KINETICO WATER SOFTNER. BELL 5G INTERNET SERVICE. NEWER WINDOWS AND CRANKS. GEOTHERMAL WITH ELECTRIC BACKUP. 2 SKYLIGHTS. CROWN MOULDING. MUCH MORE |
| Extras: CURRENT 4 YEAR TENANT IN BASEMENT IS WILLING TO STAY IF THE OPTION ARISES BUT IS ALSO UNDERSTANDING AND READY TO MOVE IF NEEDED. TENANT PAYS $1650.00 A MONTH |
| Price | $899,999 |
| Taxes: | $3598.00 |
| Address: | 42 Pigeon Lake Rd , Kawartha Lakes, K9V 4R6, Ontario |
| Lot Size: | 116.80 x 472.30 (Feet) |
| Acreage: | .50-1.99 |
| Directions/Cross Streets: | HWY 36 AND PIGEON LAKE RD |
| Rooms: | 6 |
| Rooms +: | 4 |
| Bedrooms: | 3 |
| Bedrooms +: | 1 |
| Kitchens: | 1 |
| Kitchens +: | 1 |
| Family Room: | Y |
| Basement: | Apartment |
| Approximatly Age: | 16-30 |
| Property Type: | Detached |
| Style: | Bungalow |
| Exterior: | Brick |
| Garage Type: | Attached |
| (Parking/)Drive: | Private |
| Drive Parking Spaces: | 9 |
| Pool: | None |
| Other Structures: | Garden Shed |
| Approximatly Age: | 16-30 |
| Property Features: | School |
| Fireplace/Stove: | Y |
| Heat Source: | Other |
| Heat Type: | Forced Air |
| Central Air Conditioning: | Central Air |
| Laundry Level: | Main |
| Sewers: | Septic |
| Water: | Well |
$
%
Years
This calculator is for demonstration purposes only. Always consult a professional
financial advisor before making personal financial decisions.
| Although the information displayed is believed to be accurate, no warranties or representations are made of any kind. |
| ROYAL LEPAGE FRANK REAL ESTATE |
|
|

Mina Nourikhalichi
Broker
Dir:
416-882-5419
Bus:
905-731-2000
Fax:
905-886-7556
| Virtual Tour | Book Showing | Email a Friend |
Jump To:
At a Glance:
| Type: | Freehold - Detached |
| Area: | Kawartha Lakes |
| Municipality: | Kawartha Lakes |
| Neighbourhood: | Lindsay |
| Style: | Bungalow |
| Lot Size: | 116.80 x 472.30(Feet) |
| Approximate Age: | 16-30 |
| Tax: | $3,598 |
| Beds: | 3+1 |
| Baths: | 2 |
| Fireplace: | Y |
| Pool: | None |
Locatin Map:
Payment Calculator:

