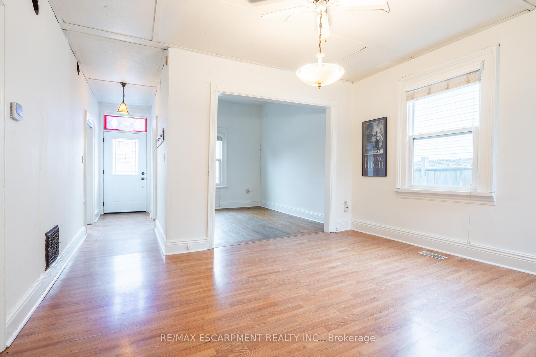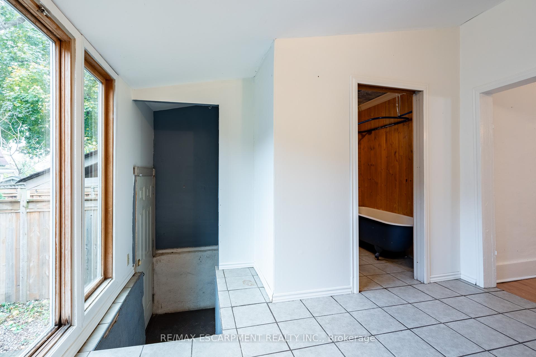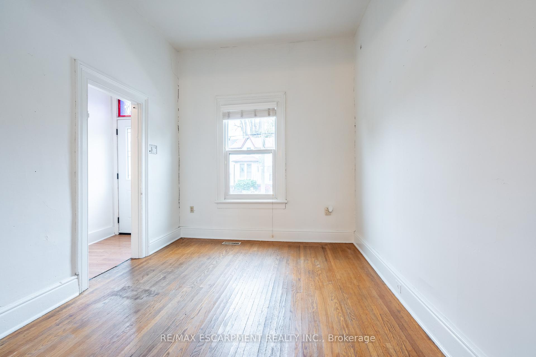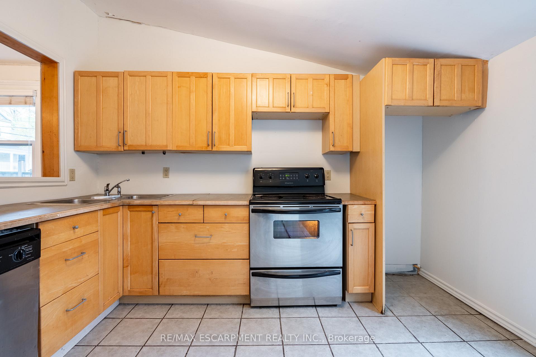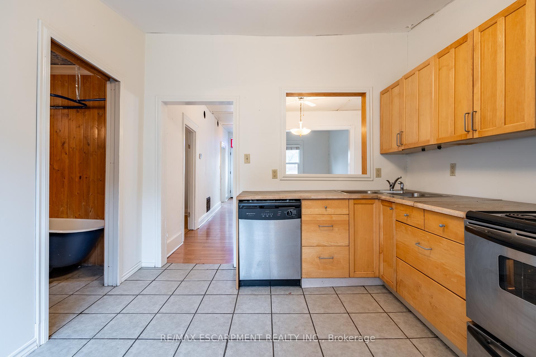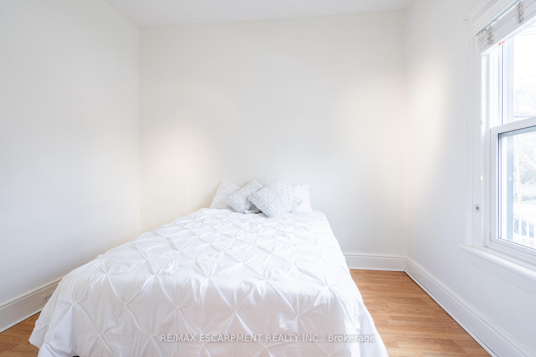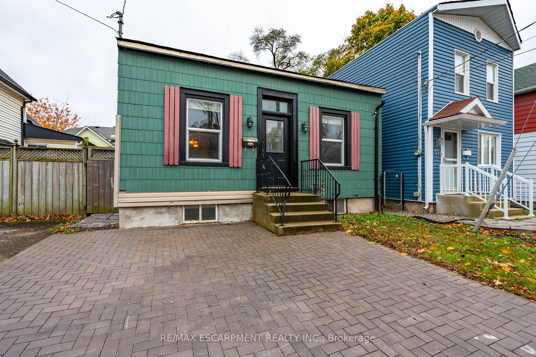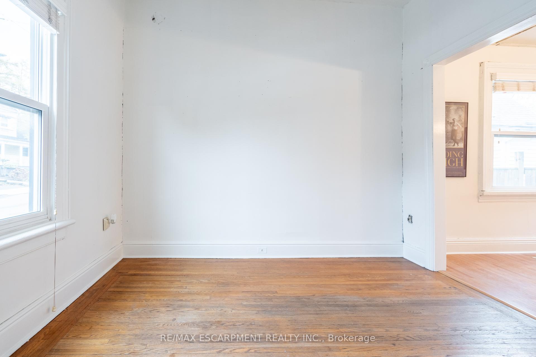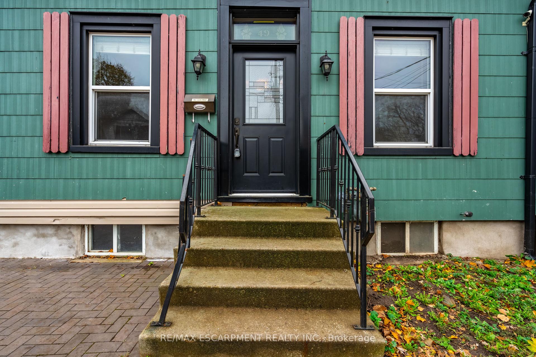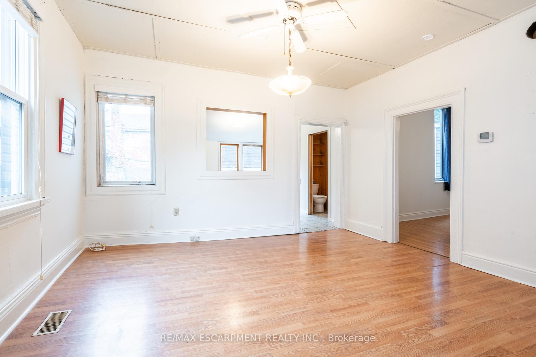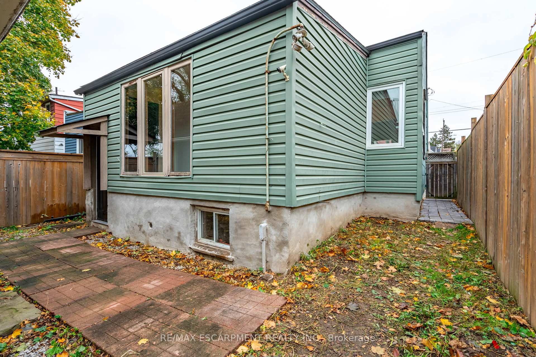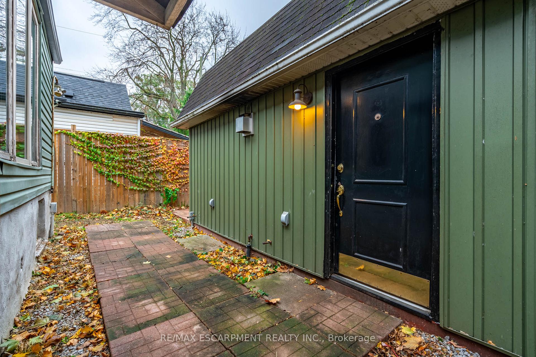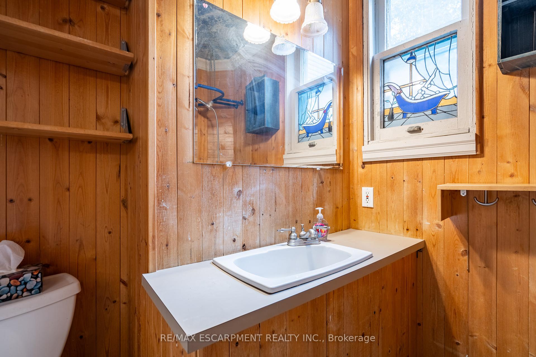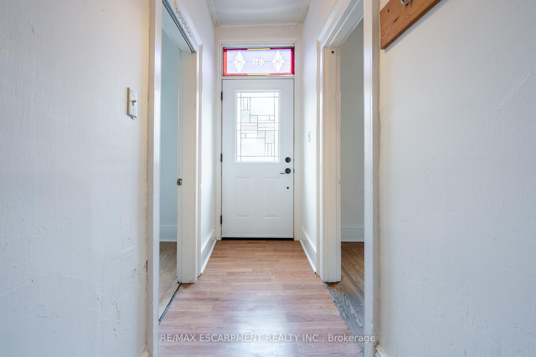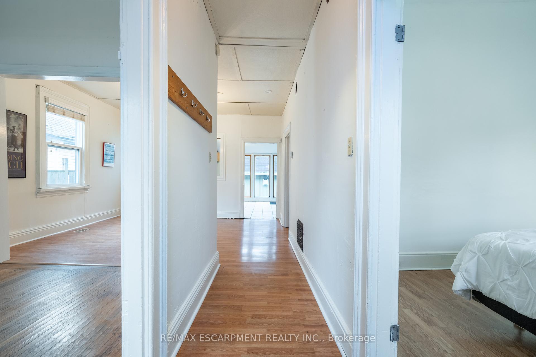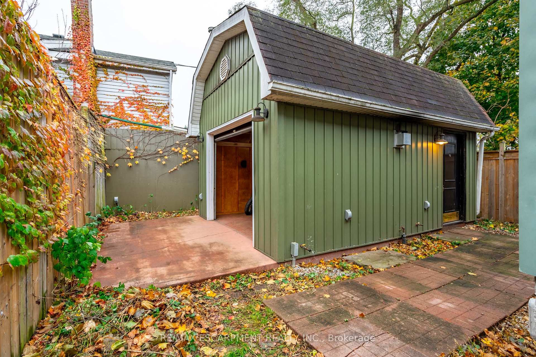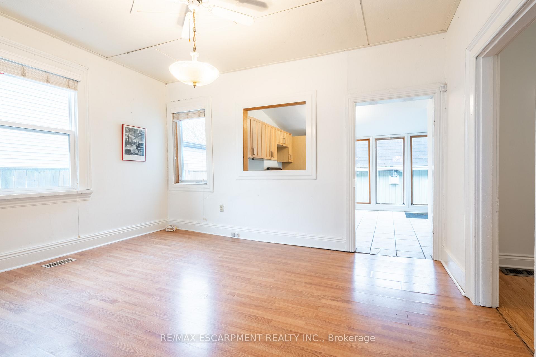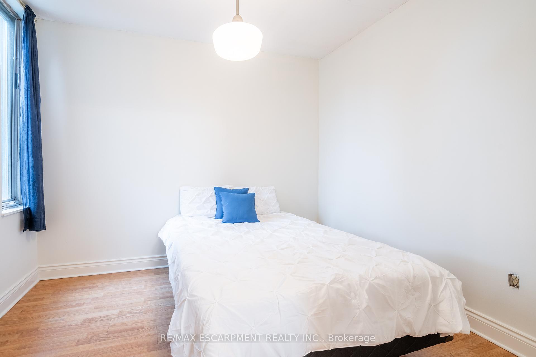$399,000
Available - For Sale
Listing ID: X10429516
49 Jones St , Hamilton, L8R 1X9, Ontario
| Welcome to your next great investment opportunity! This home is a renovators delight with uniquely high ceilings, two good size- bedrooms and a four-piece bathroom. The home features a kitchen, large living room and formal dining room on the main floor. And, an unfinished basement leaves you with plenty of opportunity to personalize the space to your liking! In the rear yard is a shop with a gas stove, poured concrete floor and both a man door and garage door for great access. There is also a wonderful attic space in the shop with drop down hatch. Outside, find front yard parking for one and lots of street parking. This little charmer won't last!! RSA. |
| Price | $399,000 |
| Taxes: | $3901.54 |
| Address: | 49 Jones St , Hamilton, L8R 1X9, Ontario |
| Lot Size: | 28.00 x 66.00 (Feet) |
| Acreage: | < .50 |
| Directions/Cross Streets: | Dundurn St N |
| Rooms: | 6 |
| Bedrooms: | 2 |
| Bedrooms +: | |
| Kitchens: | 1 |
| Family Room: | N |
| Basement: | Full, Unfinished |
| Approximatly Age: | 100+ |
| Property Type: | Detached |
| Style: | Bungalow |
| Exterior: | Alum Siding, Vinyl Siding |
| Garage Type: | None |
| (Parking/)Drive: | Front Yard |
| Drive Parking Spaces: | 1 |
| Pool: | None |
| Other Structures: | Workshop |
| Approximatly Age: | 100+ |
| Approximatly Square Footage: | 700-1100 |
| Fireplace/Stove: | N |
| Heat Source: | Gas |
| Heat Type: | Forced Air |
| Central Air Conditioning: | Central Air |
| Laundry Level: | Lower |
| Elevator Lift: | N |
| Sewers: | Sewers |
| Water: | Municipal |
$
%
Years
This calculator is for demonstration purposes only. Always consult a professional
financial advisor before making personal financial decisions.
| Although the information displayed is believed to be accurate, no warranties or representations are made of any kind. |
| RE/MAX ESCARPMENT REALTY INC. |
|
|

Mina Nourikhalichi
Broker
Dir:
416-882-5419
Bus:
905-731-2000
Fax:
905-886-7556
| Book Showing | Email a Friend |
Jump To:
At a Glance:
| Type: | Freehold - Detached |
| Area: | Hamilton |
| Municipality: | Hamilton |
| Neighbourhood: | Strathcona |
| Style: | Bungalow |
| Lot Size: | 28.00 x 66.00(Feet) |
| Approximate Age: | 100+ |
| Tax: | $3,901.54 |
| Beds: | 2 |
| Baths: | 1 |
| Fireplace: | N |
| Pool: | None |
Locatin Map:
Payment Calculator:



