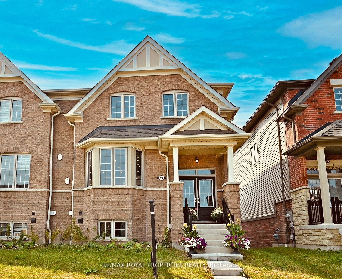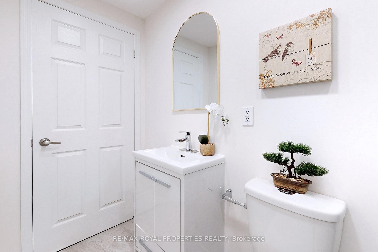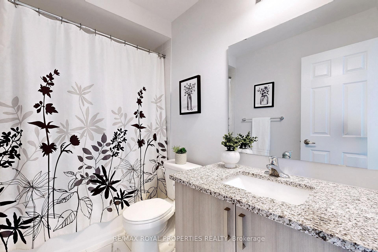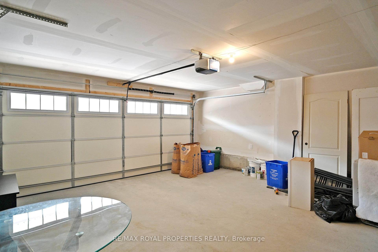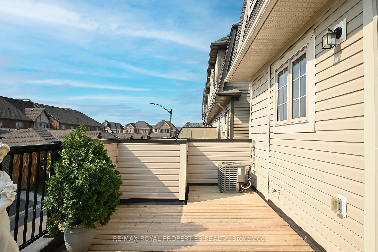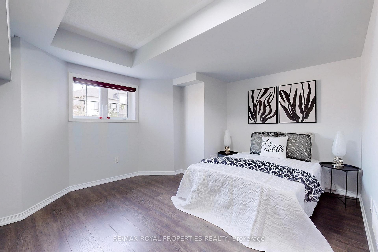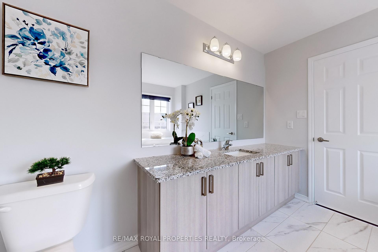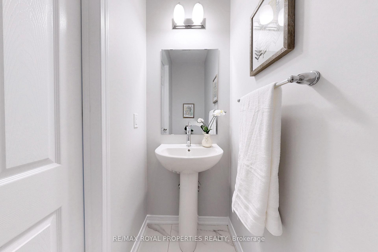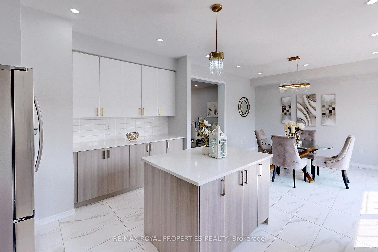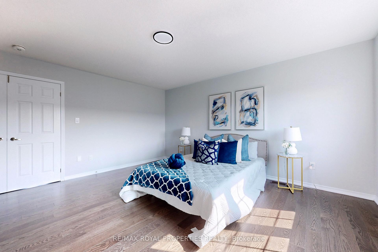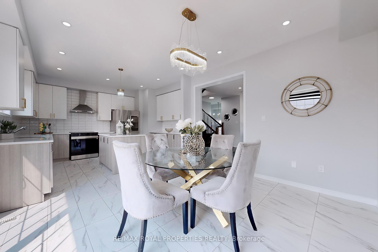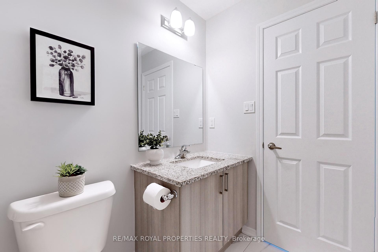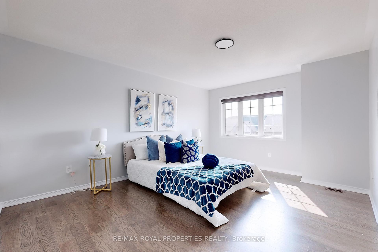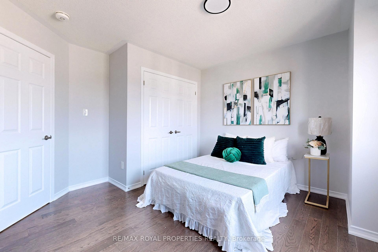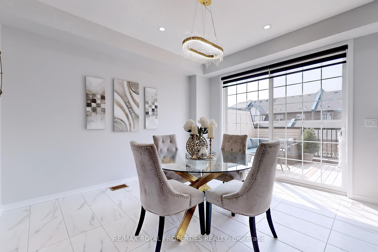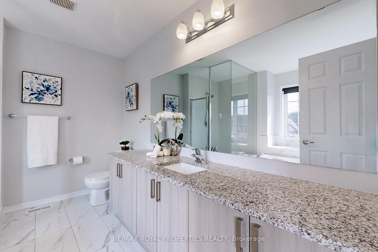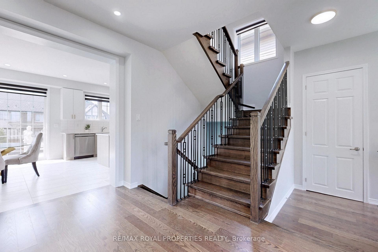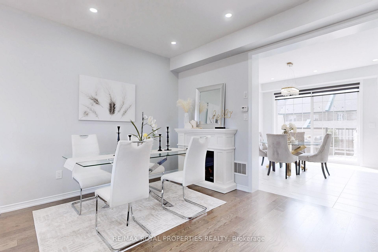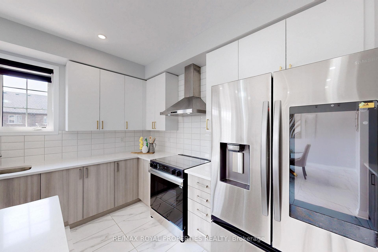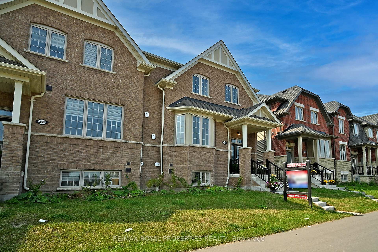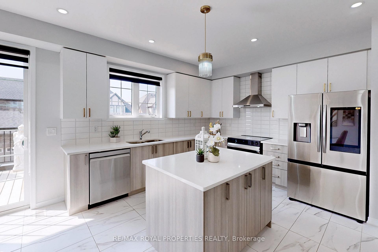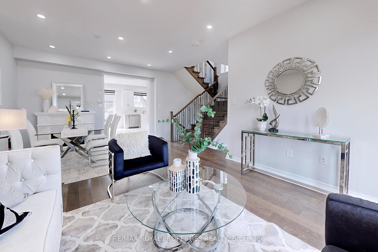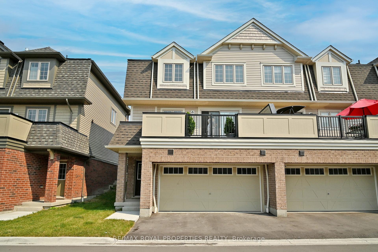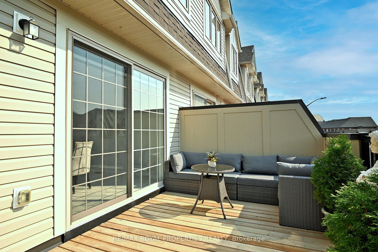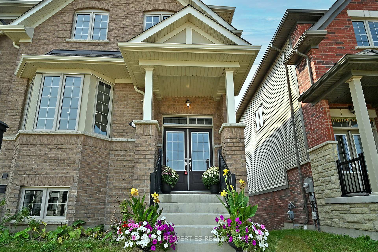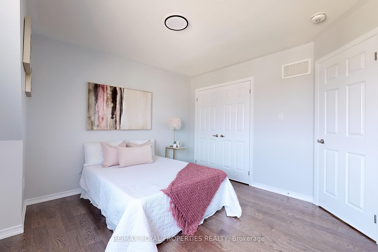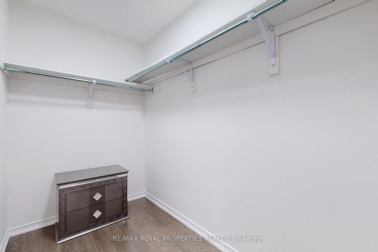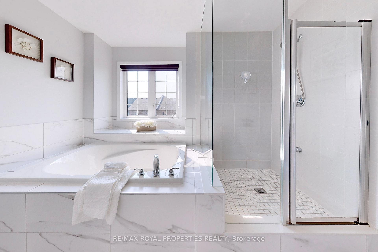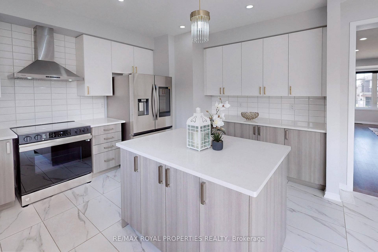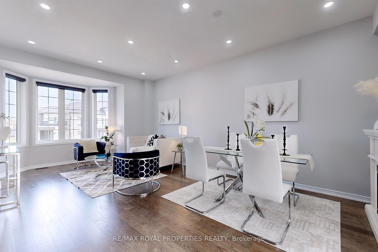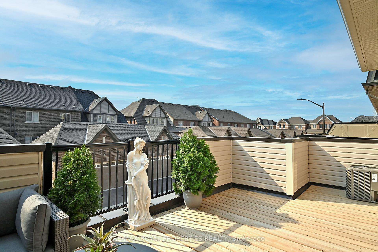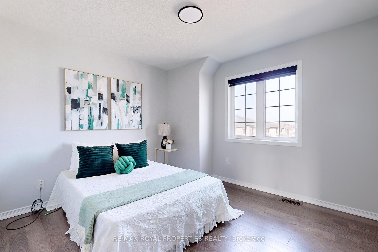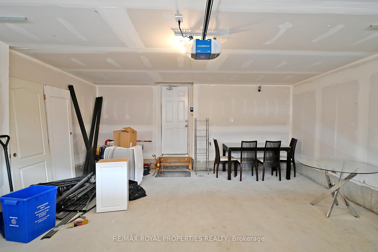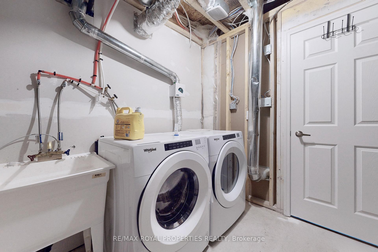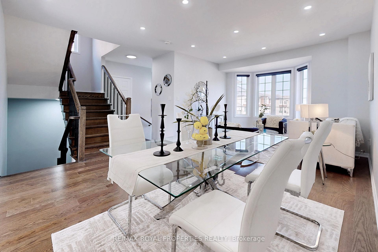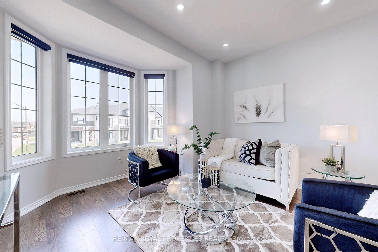$899,000
Available - For Sale
Listing ID: E10429295
350 Coronation Rd , Whitby, L1P 0J1, Ontario
| This Beautifully One Year Old 2-story End-unit Townhouse is a Must-see. Freshly Painted Throughout, It Features Hardwood Flooring Across All Levels, Including the Basement. The Main Floor Showcases Smooth Ceilings, Pot Lights, and Modern Light Fixtures,adding to the Home's Elegance. The Kitchen is Fully Upgraded With a Sleek Back-splash, Custom Cabinets, a Quartz Counter Top, With Upgraded Island, Along With Brand-new Stainless Steel Appliances and Premium Tiles. The Staircase Boasts Hardwood Steps With Stylish Iron Pickets, and All Windows Are Fitted With Blinds. A New Full Washroom Has Also Been Added to the Basement for Added Convenience. |
| Price | $899,000 |
| Taxes: | $0.00 |
| Address: | 350 Coronation Rd , Whitby, L1P 0J1, Ontario |
| Lot Size: | 28.74 x 70.54 (Feet) |
| Directions/Cross Streets: | Coronation Rd/Taunton Rd |
| Rooms: | 7 |
| Bedrooms: | 3 |
| Bedrooms +: | 1 |
| Kitchens: | 1 |
| Family Room: | N |
| Basement: | Finished |
| Approximatly Age: | New |
| Property Type: | Att/Row/Twnhouse |
| Style: | 2-Storey |
| Exterior: | Brick, Stone |
| Garage Type: | Built-In |
| (Parking/)Drive: | Private |
| Drive Parking Spaces: | 1 |
| Pool: | None |
| Approximatly Age: | New |
| Approximatly Square Footage: | 2000-2500 |
| Property Features: | Park, School |
| Fireplace/Stove: | Y |
| Heat Source: | Gas |
| Heat Type: | Forced Air |
| Central Air Conditioning: | Central Air |
| Laundry Level: | Lower |
| Sewers: | Sewers |
| Water: | Municipal |
| Utilities-Hydro: | Y |
| Utilities-Gas: | Y |
$
%
Years
This calculator is for demonstration purposes only. Always consult a professional
financial advisor before making personal financial decisions.
| Although the information displayed is believed to be accurate, no warranties or representations are made of any kind. |
| RE/MAX ROYAL PROPERTIES REALTY |
|
|

Mina Nourikhalichi
Broker
Dir:
416-882-5419
Bus:
905-731-2000
Fax:
905-886-7556
| Book Showing | Email a Friend |
Jump To:
At a Glance:
| Type: | Freehold - Att/Row/Twnhouse |
| Area: | Durham |
| Municipality: | Whitby |
| Neighbourhood: | Rural Whitby |
| Style: | 2-Storey |
| Lot Size: | 28.74 x 70.54(Feet) |
| Approximate Age: | New |
| Beds: | 3+1 |
| Baths: | 4 |
| Fireplace: | Y |
| Pool: | None |
Locatin Map:
Payment Calculator:

