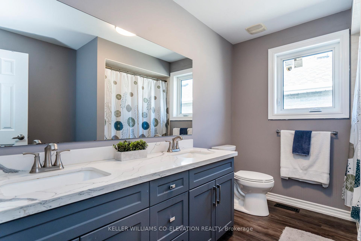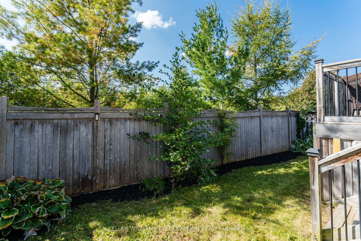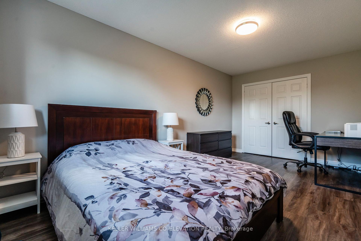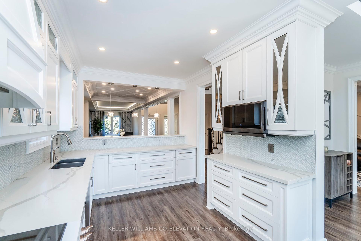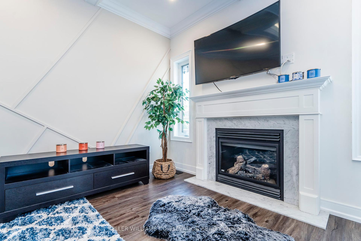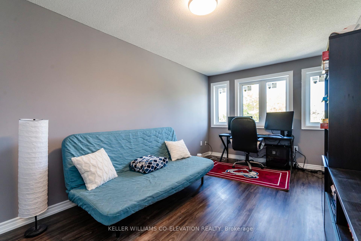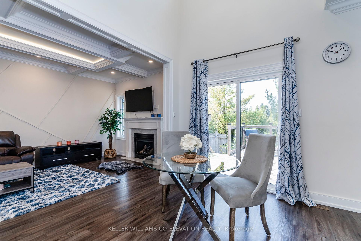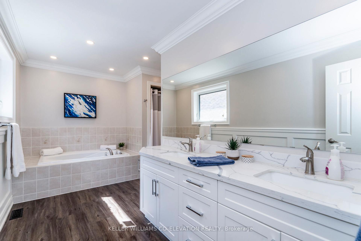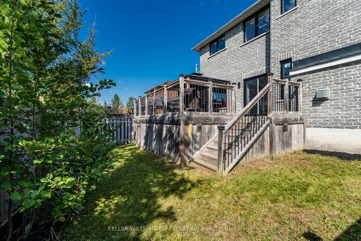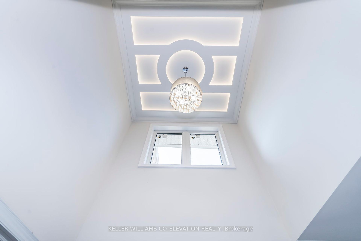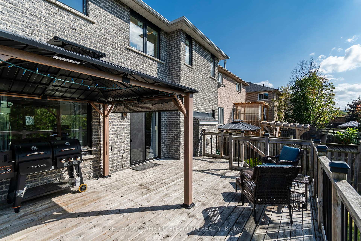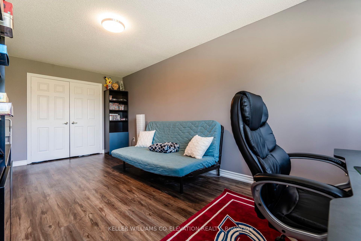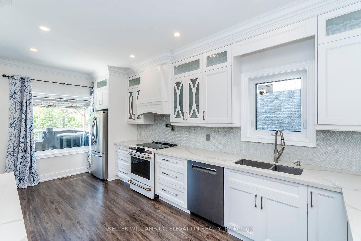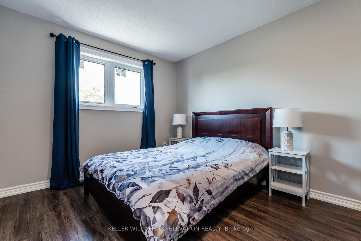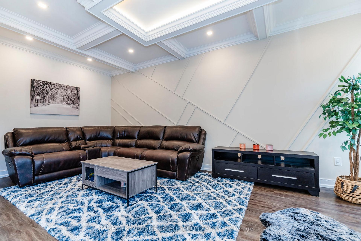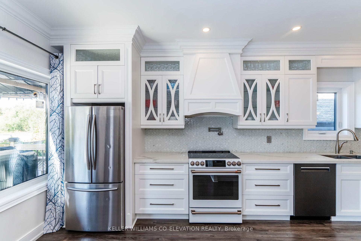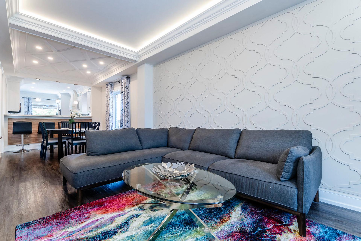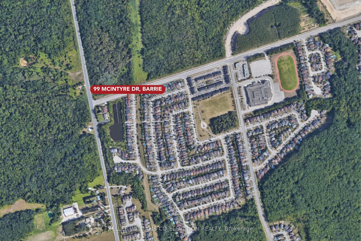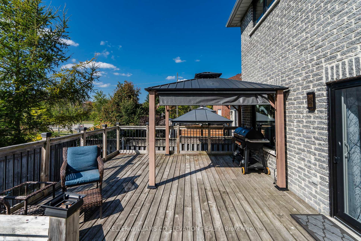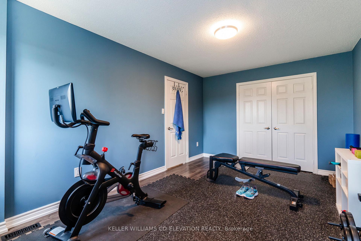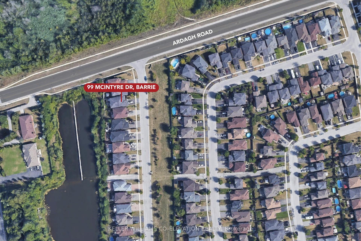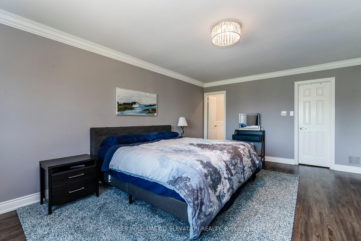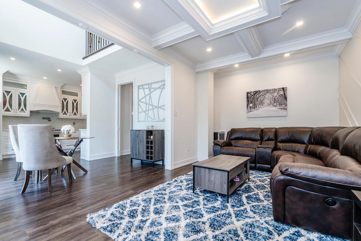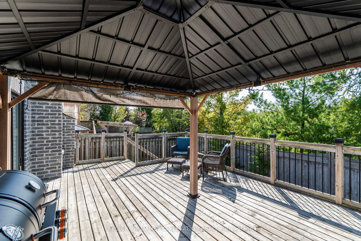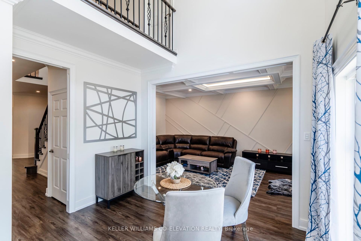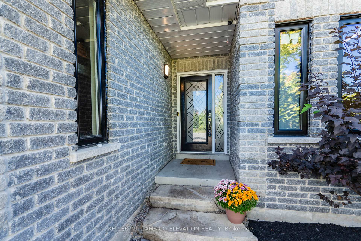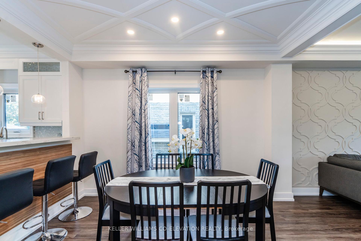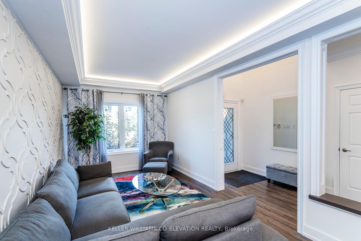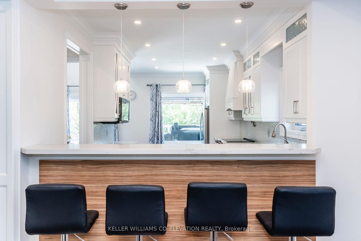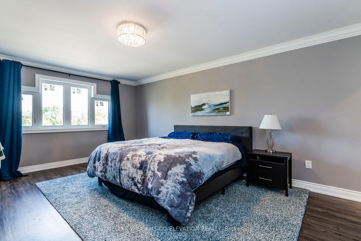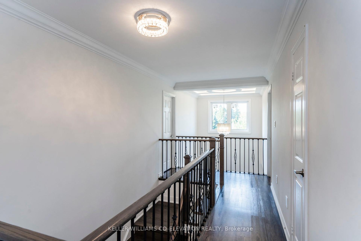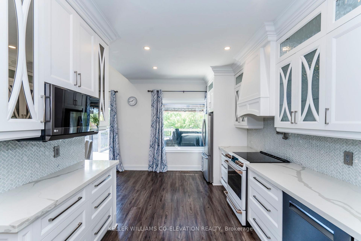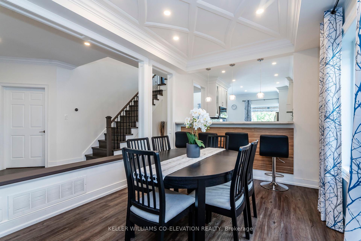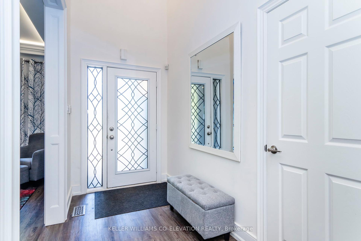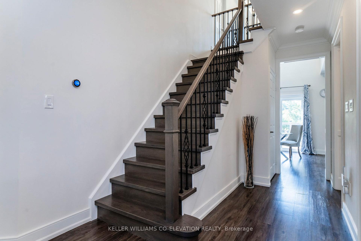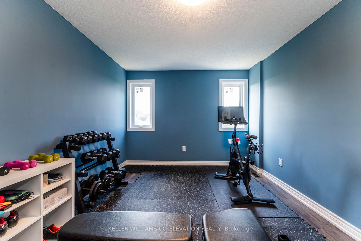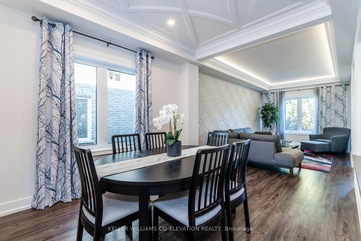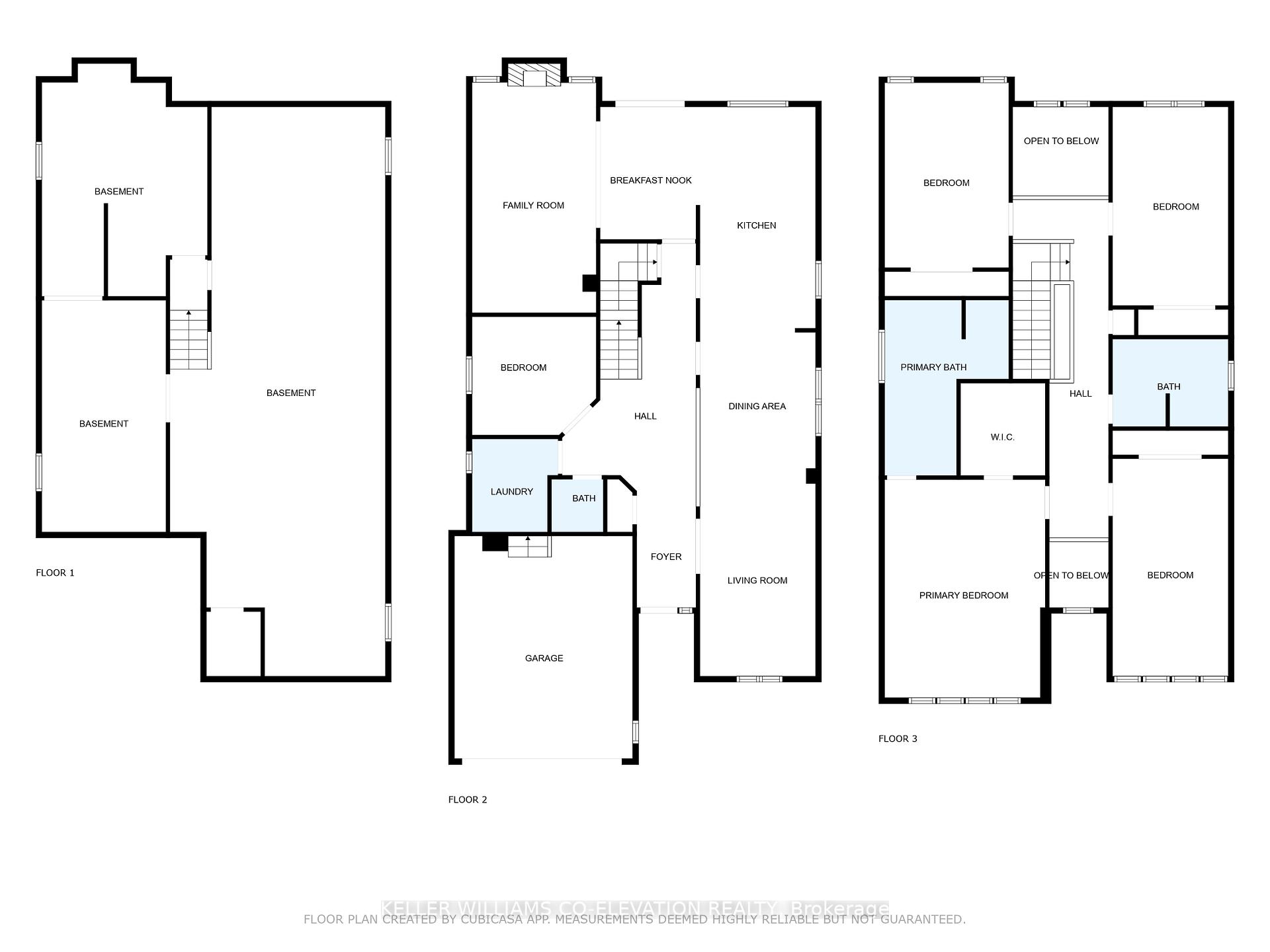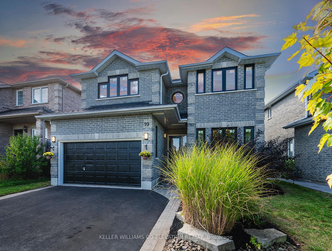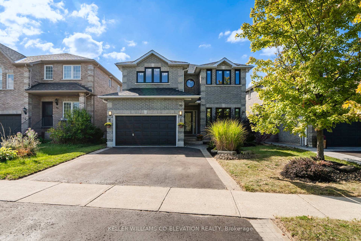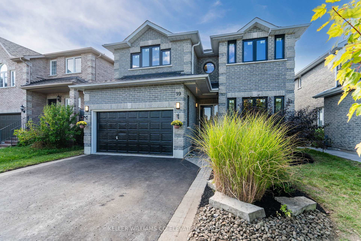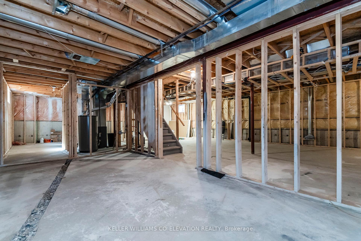$1,199,900
Available - For Sale
Listing ID: S9361330
99 McIntyre Dr , Barrie, L4N 4K6, Ontario
| Experience quiet luxury in this rarely available detached home with no neighbours at the front and back in the highly sought-after Ardagh Bluffs. Fully renovated within the last 5 years featuring new energy-efficient windows, patio door, high-end appliances, R60 attic insulation, furnace, check valve and waterjet backup for sump (all in 2024). A/C and shingles replaced in 2021. The first floor features 9' ceilings throughout; a grand open concept living and dining room; chef's kitchen with quartz countertops that flows seamlessly to your outdoor retreat with a large deck, gazebo, and pond views; cozy family room with gas fireplace; versatile bonus room as bedroom/office; waffle ceilings, crown mouldings, pot lights and LED accents. Hardwood stairs with iron pickets lead to a spacious 2nd floor featuring 4 large bedrooms. Huge primary includes a walk-in closet and luxurious 5 pc ensuite. Located near Hwy 400, top-tier shopping, schools, and 17 km of trails - this rare gem is a must-see! |
| Price | $1,199,900 |
| Taxes: | $6699.00 |
| Assessment: | $544000 |
| Assessment Year: | 2024 |
| Address: | 99 McIntyre Dr , Barrie, L4N 4K6, Ontario |
| Lot Size: | 40.00 x 111.00 (Feet) |
| Acreage: | < .50 |
| Directions/Cross Streets: | From Highway 400 Follow Dunlop St W to County Rd 27/Simcoe County Rd 27 to McIntyre Dr; Turn left on |
| Rooms: | 11 |
| Bedrooms: | 5 |
| Bedrooms +: | |
| Kitchens: | 1 |
| Family Room: | Y |
| Basement: | Full, Unfinished |
| Approximatly Age: | 16-30 |
| Property Type: | Detached |
| Style: | 2-Storey |
| Exterior: | Brick |
| Garage Type: | Attached |
| (Parking/)Drive: | Pvt Double |
| Drive Parking Spaces: | 4 |
| Pool: | None |
| Approximatly Age: | 16-30 |
| Approximatly Square Footage: | 2500-3000 |
| Property Features: | Golf, Grnbelt/Conserv, Park, Rec Centre, River/Stream, School |
| Fireplace/Stove: | Y |
| Heat Source: | Gas |
| Heat Type: | Forced Air |
| Central Air Conditioning: | Central Air |
| Laundry Level: | Main |
| Sewers: | Sewers |
| Water: | Municipal |
| Utilities-Gas: | Y |
$
%
Years
This calculator is for demonstration purposes only. Always consult a professional
financial advisor before making personal financial decisions.
| Although the information displayed is believed to be accurate, no warranties or representations are made of any kind. |
| KELLER WILLIAMS CO-ELEVATION REALTY |
|
|

Mina Nourikhalichi
Broker
Dir:
416-882-5419
Bus:
905-731-2000
Fax:
905-886-7556
| Virtual Tour | Book Showing | Email a Friend |
Jump To:
At a Glance:
| Type: | Freehold - Detached |
| Area: | Simcoe |
| Municipality: | Barrie |
| Neighbourhood: | Ardagh |
| Style: | 2-Storey |
| Lot Size: | 40.00 x 111.00(Feet) |
| Approximate Age: | 16-30 |
| Tax: | $6,699 |
| Beds: | 5 |
| Baths: | 3 |
| Fireplace: | Y |
| Pool: | None |
Locatin Map:
Payment Calculator:

