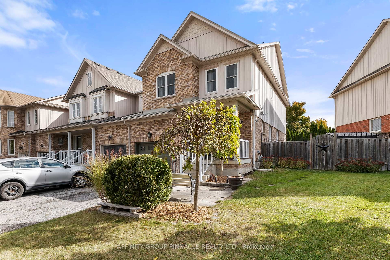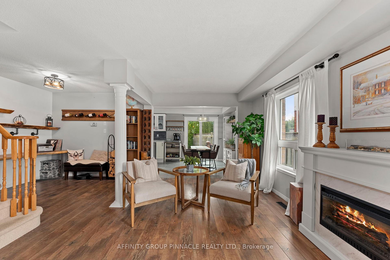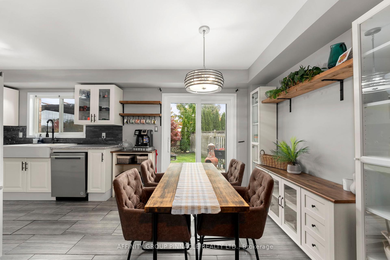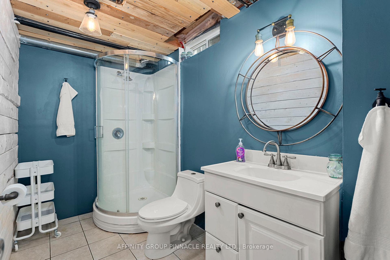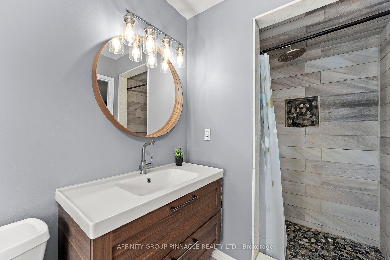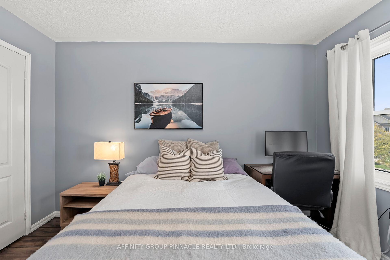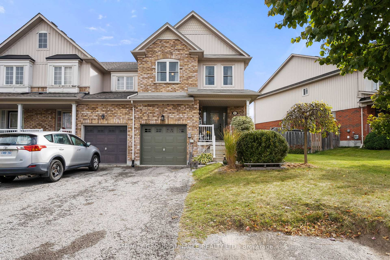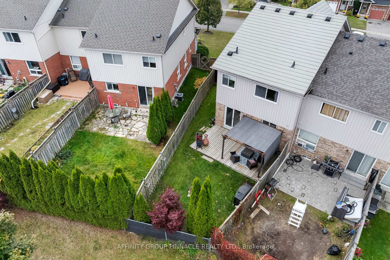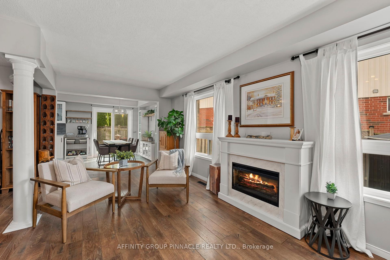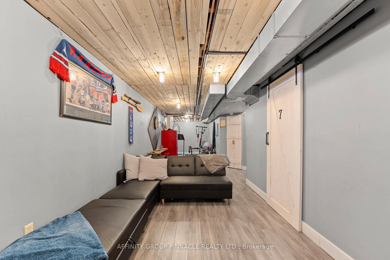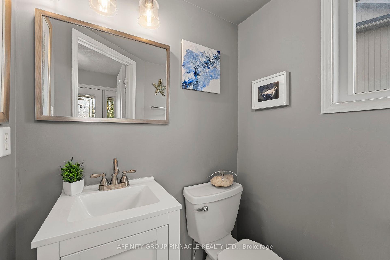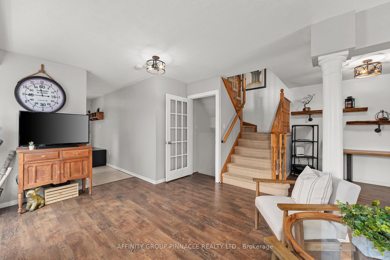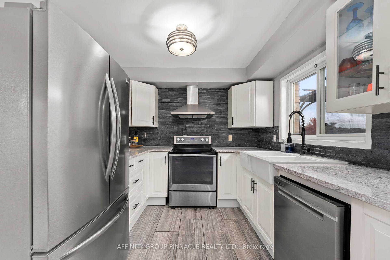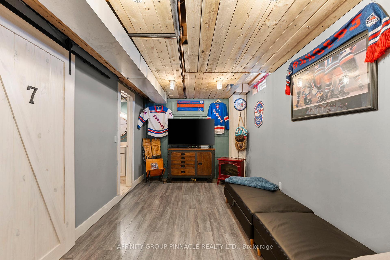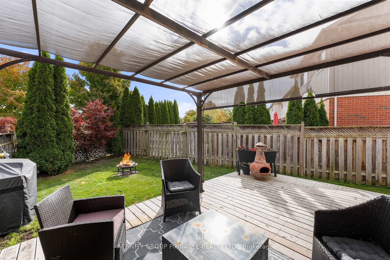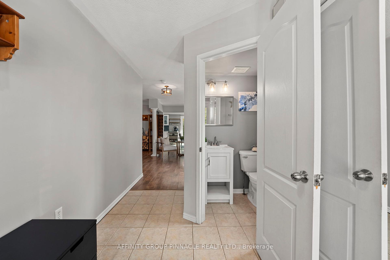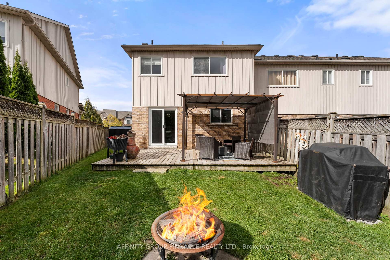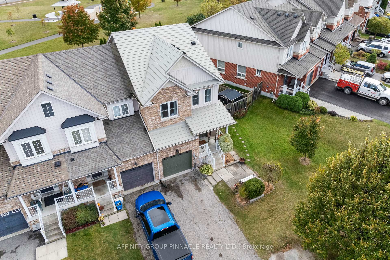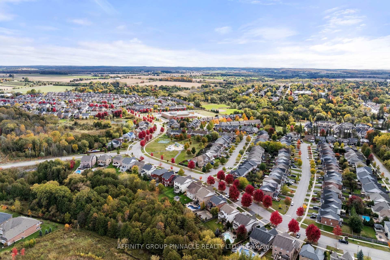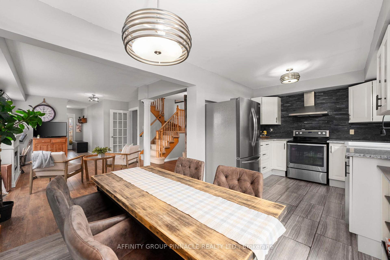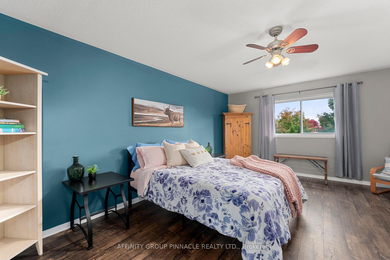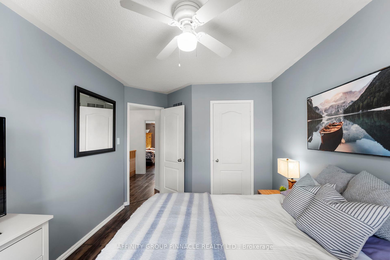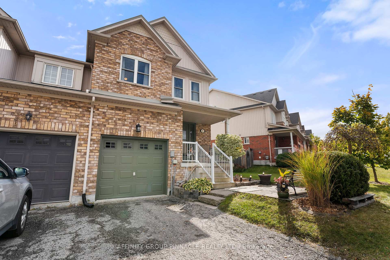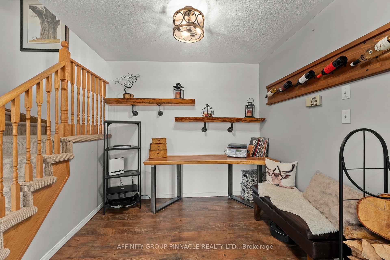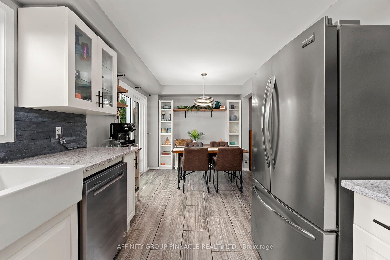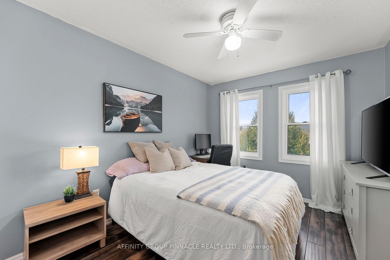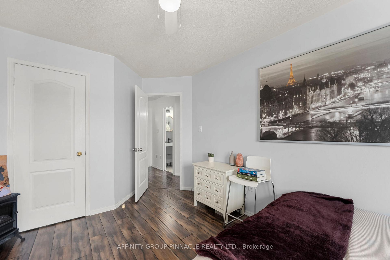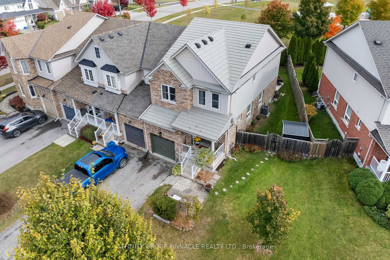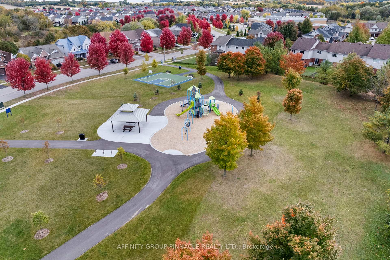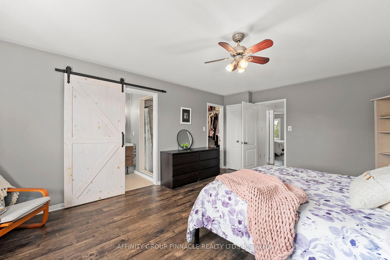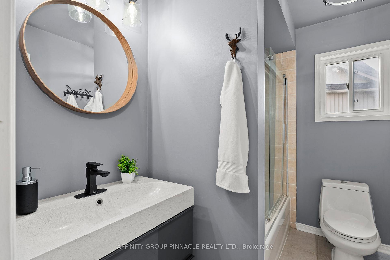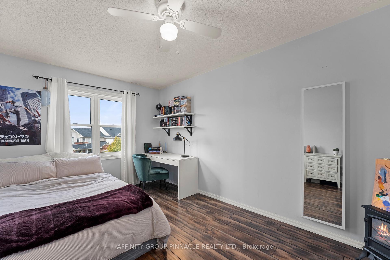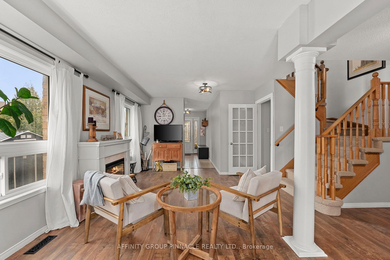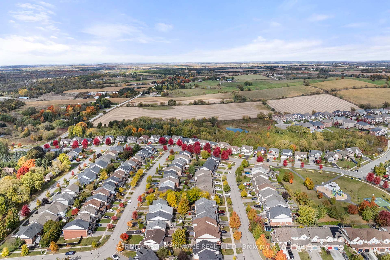$799,900
Available - For Sale
Listing ID: N10428681
11 Lilly Mckeowan Cres , East Gwillimbury, L0G 1M0, Ontario
| Welcome to this lovely, spacious 3-bedroom, 4 bath end unit townhome that feels like a semi! Sitting on a premium lot, this home backs directly onto a park with no backyard neighbour. It offers a large, private side yard with shed, and gated access from the frontyard to back. Inside, enjoy a versatile main floor with plenty of living space, including a finished basement with an additional full bathroom. Upgrades include a new furnace (2021) and a newer metal roof, giving you peace of mind for years to come. 4 parking spaces in the driveway, and another in the garage! This home truly combines space, style, and a convenience. |
| Price | $799,900 |
| Taxes: | $3423.64 |
| Address: | 11 Lilly Mckeowan Cres , East Gwillimbury, L0G 1M0, Ontario |
| Lot Size: | 53.21 x 108.20 (Feet) |
| Acreage: | < .50 |
| Directions/Cross Streets: | Lilly McKeowan & King St. |
| Rooms: | 7 |
| Rooms +: | 2 |
| Bedrooms: | 3 |
| Bedrooms +: | |
| Kitchens: | 1 |
| Family Room: | Y |
| Basement: | Finished |
| Property Type: | Att/Row/Twnhouse |
| Style: | 2-Storey |
| Exterior: | Brick, Vinyl Siding |
| Garage Type: | Attached |
| (Parking/)Drive: | Available |
| Drive Parking Spaces: | 3 |
| Pool: | None |
| Fireplace/Stove: | Y |
| Heat Source: | Gas |
| Heat Type: | Forced Air |
| Central Air Conditioning: | Central Air |
| Laundry Level: | Lower |
| Sewers: | Sewers |
| Water: | Municipal |
| Utilities-Cable: | Y |
| Utilities-Hydro: | Y |
| Utilities-Gas: | Y |
| Utilities-Telephone: | Y |
$
%
Years
This calculator is for demonstration purposes only. Always consult a professional
financial advisor before making personal financial decisions.
| Although the information displayed is believed to be accurate, no warranties or representations are made of any kind. |
| AFFINITY GROUP PINNACLE REALTY LTD. |
|
|

Mina Nourikhalichi
Broker
Dir:
416-882-5419
Bus:
905-731-2000
Fax:
905-886-7556
| Virtual Tour | Book Showing | Email a Friend |
Jump To:
At a Glance:
| Type: | Freehold - Att/Row/Twnhouse |
| Area: | York |
| Municipality: | East Gwillimbury |
| Neighbourhood: | Mt Albert |
| Style: | 2-Storey |
| Lot Size: | 53.21 x 108.20(Feet) |
| Tax: | $3,423.64 |
| Beds: | 3 |
| Baths: | 4 |
| Fireplace: | Y |
| Pool: | None |
Locatin Map:
Payment Calculator:

