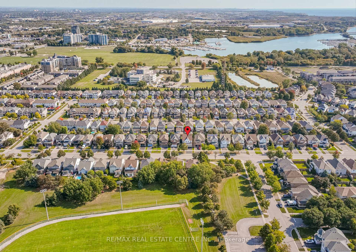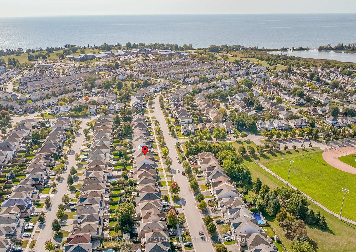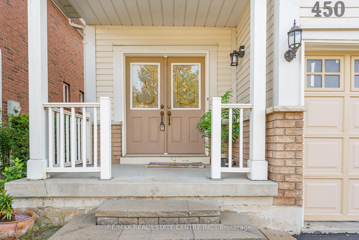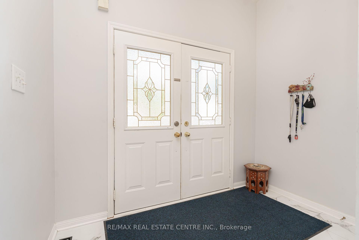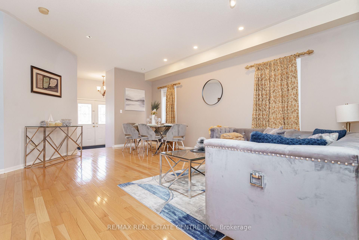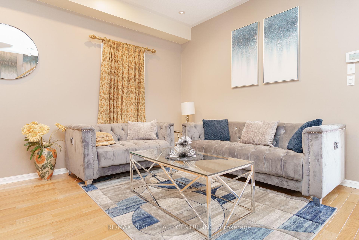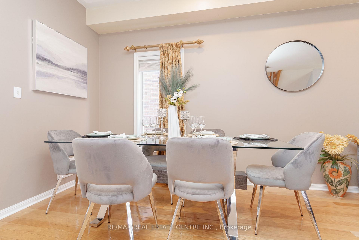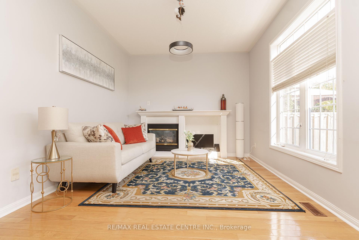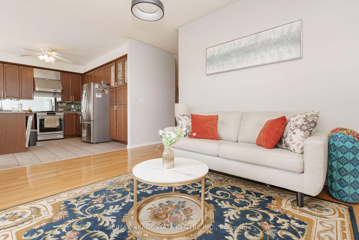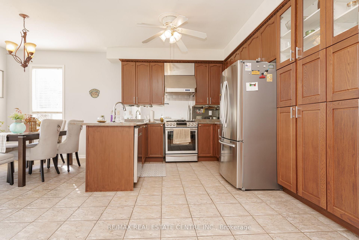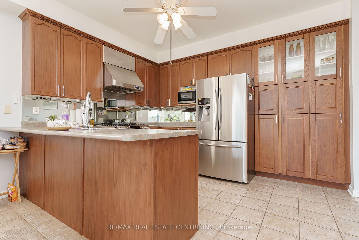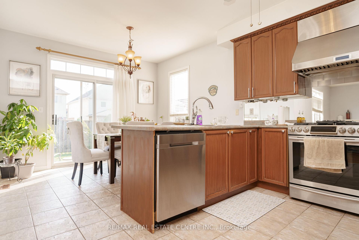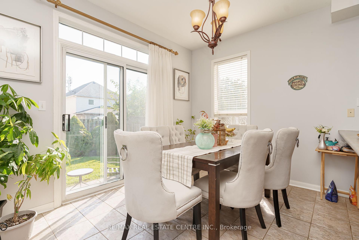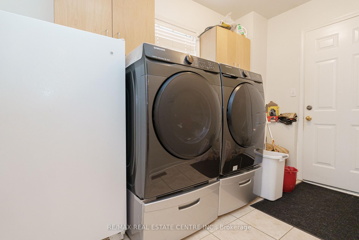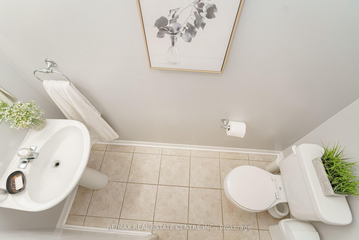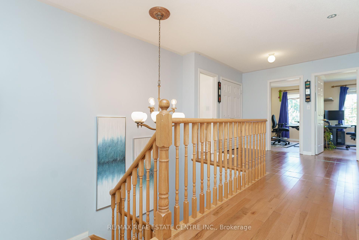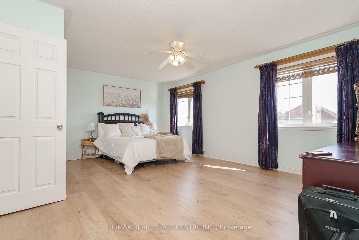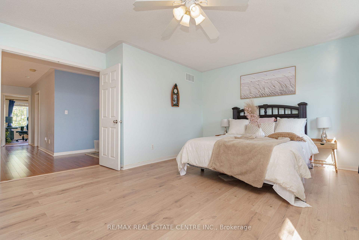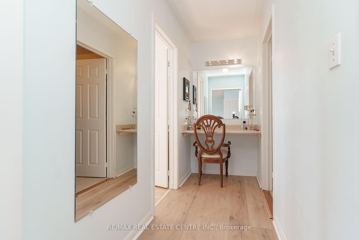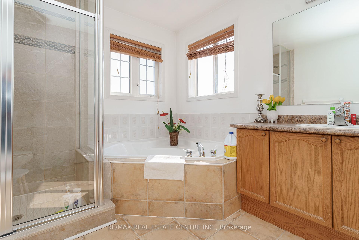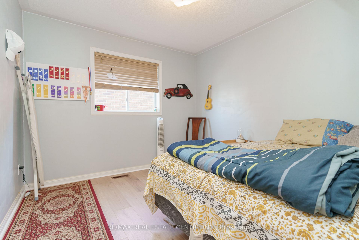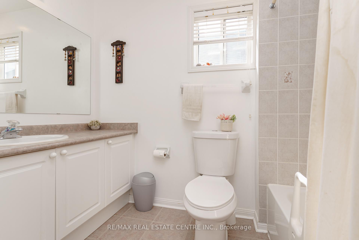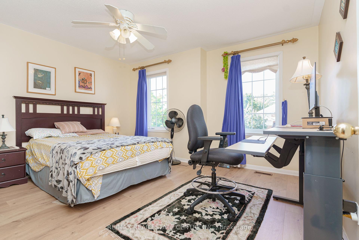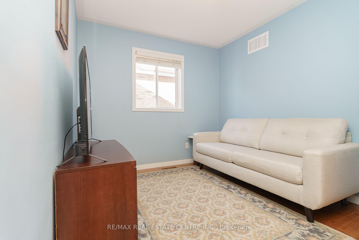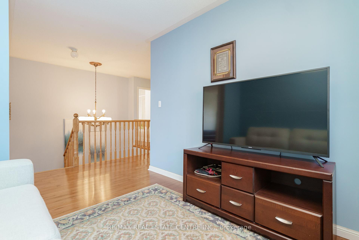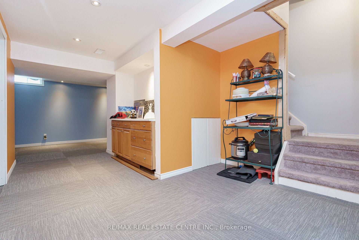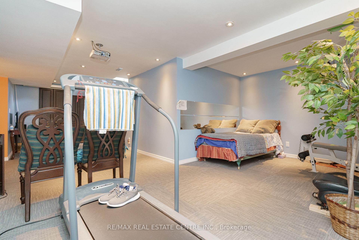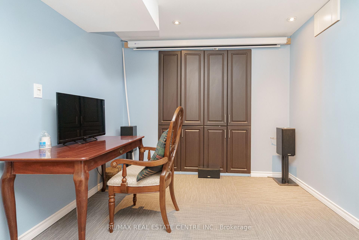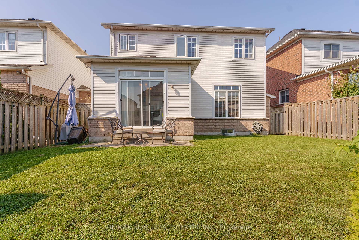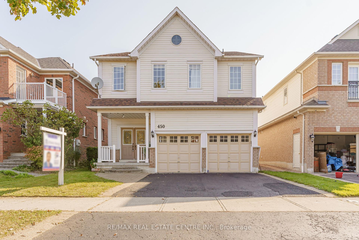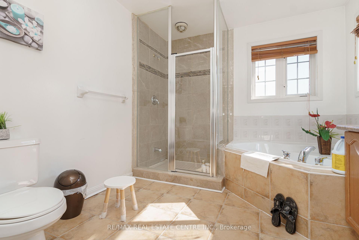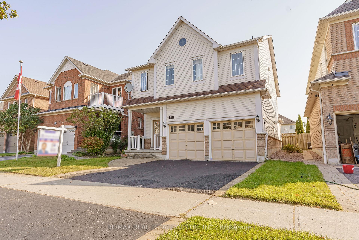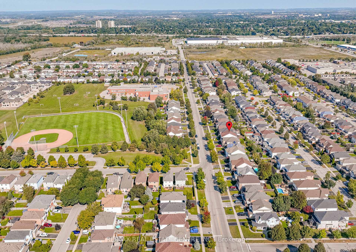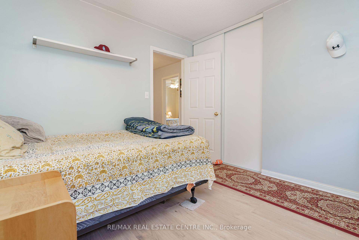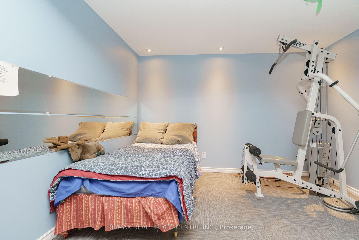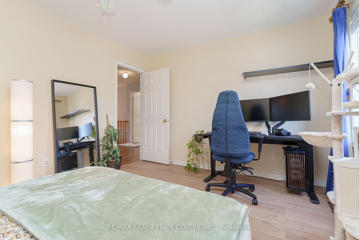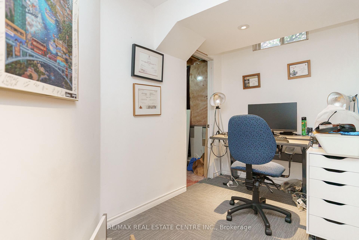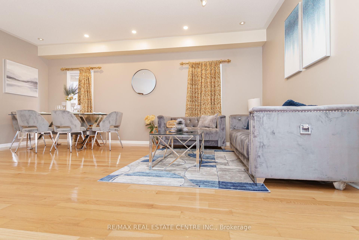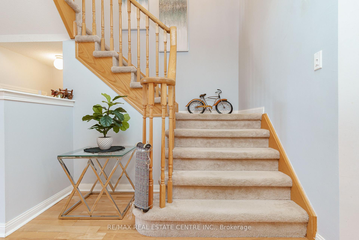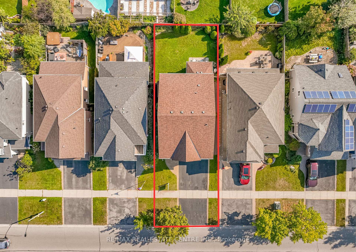$1,199,999
Available - For Sale
Listing ID: E9362013
450 Whitby Shores Green Way , Whitby, L1N 9R5, Ontario
| Much Desired Whitby Shores/Port Whitby Village Property with Large 4 Bedrooms +Den & 3 Bath Home Plus Finished Basement, Potential for Separate Entrance , Walking Distance to Lake & Marina. Bright Open Concept Main Living & Dining Area with Hardwood Floors, Large Window & Sliding Doors that Walk Out to Patio & Fully Fenced Back Yard. Beautiful Eat In Kitchen with SS Appliances, Breakfast Bar Open to Family Room w/Gas Fireplace & Bright Picture Window to the Front. 2nd Floor with Main 4pc Bath & 3 Good Size Bedrooms plus Lg Primary Bedroom w/Walk In Closet & 5pc Ensuite Bath w/ Soaker Tub & Sep Shower. New Laminate Flooring in 2024 in All Bedrooms. Large Finished Basement Rec Room. 2 Car Attached Garage. A Must See... Excellent Family Home & Property Across the Road from Park, School & Walking Trails...Walking Distance to "Whitby Shores Public School.. and Much More... |
| Extras: Great Location Close To Lake, Marina, Waterfront Trail, Sports Centre, Go Station, Transit & All Conveniences. New Upstairs Floors 2024, New Furnace /AC 2021, New Washer / Dryer 2020, New Roof 2019, Finished Basement 2017. |
| Price | $1,199,999 |
| Taxes: | $7097.27 |
| Address: | 450 Whitby Shores Green Way , Whitby, L1N 9R5, Ontario |
| Lot Size: | 39.37 x 99.08 (Feet) |
| Directions/Cross Streets: | Bayly/Whitby Shores |
| Rooms: | 9 |
| Bedrooms: | 4 |
| Bedrooms +: | |
| Kitchens: | 1 |
| Family Room: | Y |
| Basement: | Finished |
| Property Type: | Detached |
| Style: | 2-Storey |
| Exterior: | Brick, Vinyl Siding |
| Garage Type: | Attached |
| (Parking/)Drive: | Private |
| Drive Parking Spaces: | 2 |
| Pool: | None |
| Approximatly Square Footage: | 2000-2500 |
| Property Features: | Lake/Pond, Marina, Park, School |
| Fireplace/Stove: | Y |
| Heat Source: | Gas |
| Heat Type: | Forced Air |
| Central Air Conditioning: | Central Air |
| Elevator Lift: | N |
| Sewers: | Sewers |
| Water: | Municipal |
| Utilities-Cable: | A |
| Utilities-Hydro: | Y |
| Utilities-Gas: | Y |
| Utilities-Telephone: | A |
$
%
Years
This calculator is for demonstration purposes only. Always consult a professional
financial advisor before making personal financial decisions.
| Although the information displayed is believed to be accurate, no warranties or representations are made of any kind. |
| RE/MAX REAL ESTATE CENTRE INC. |
|
|

Mina Nourikhalichi
Broker
Dir:
416-882-5419
Bus:
905-731-2000
Fax:
905-886-7556
| Book Showing | Email a Friend |
Jump To:
At a Glance:
| Type: | Freehold - Detached |
| Area: | Durham |
| Municipality: | Whitby |
| Neighbourhood: | Port Whitby |
| Style: | 2-Storey |
| Lot Size: | 39.37 x 99.08(Feet) |
| Tax: | $7,097.27 |
| Beds: | 4 |
| Baths: | 3 |
| Fireplace: | Y |
| Pool: | None |
Locatin Map:
Payment Calculator:

