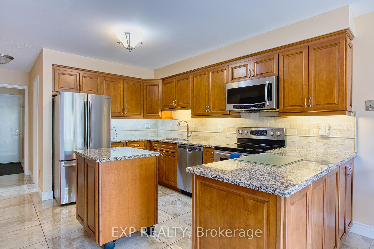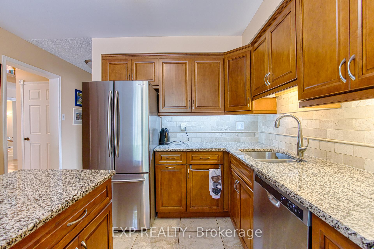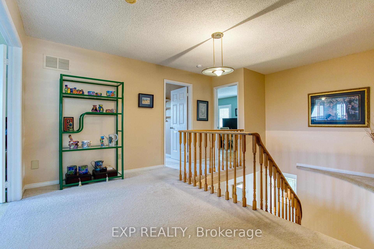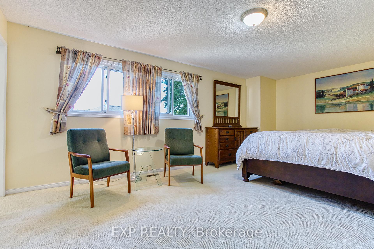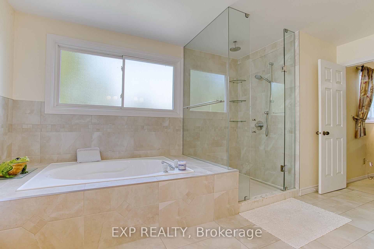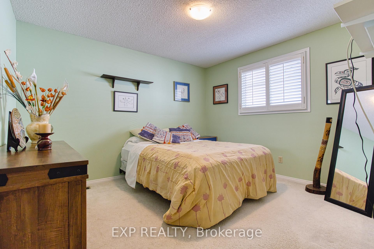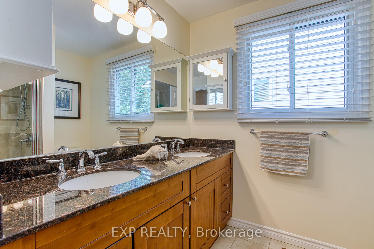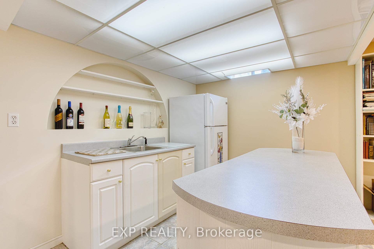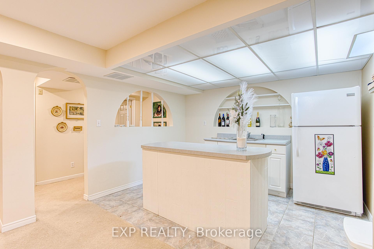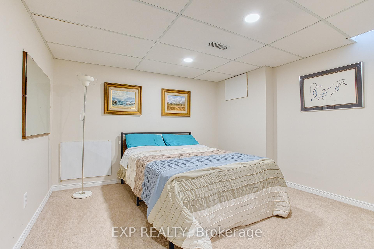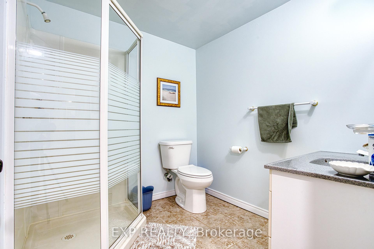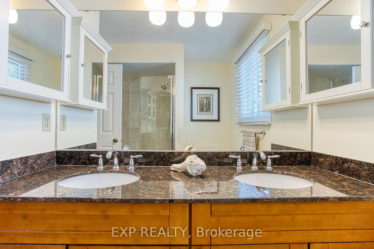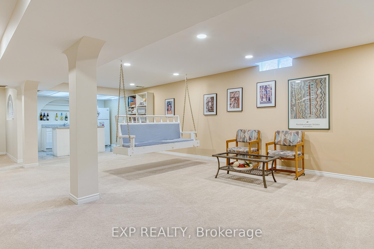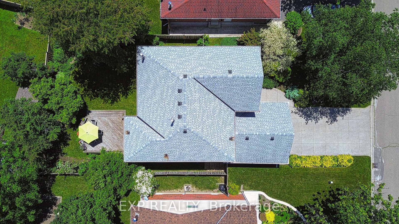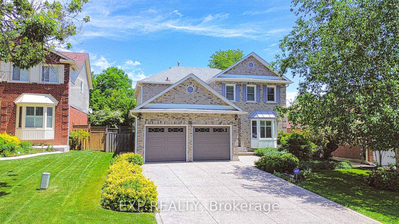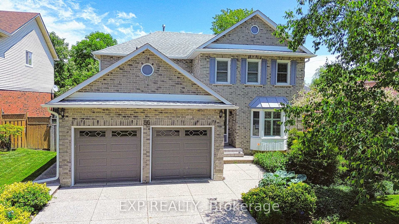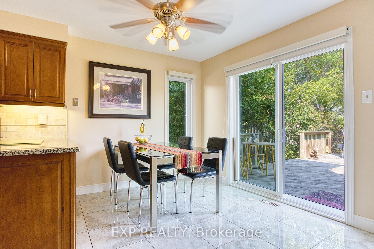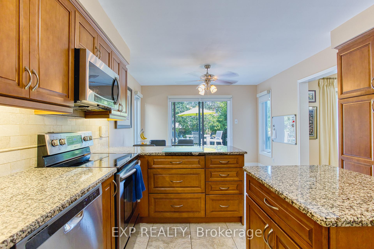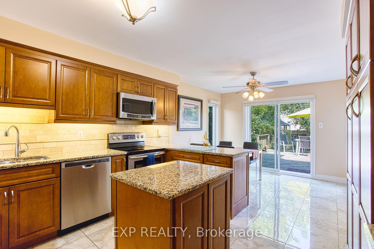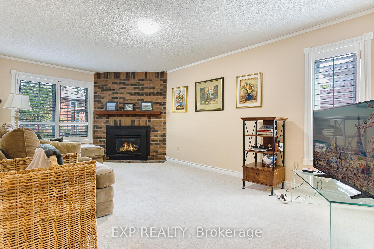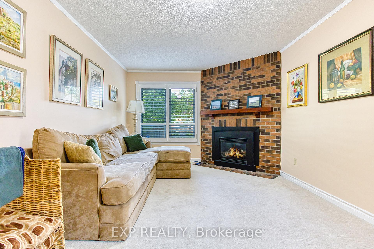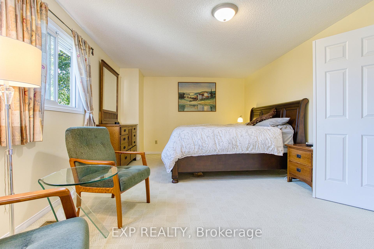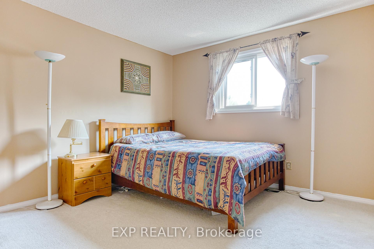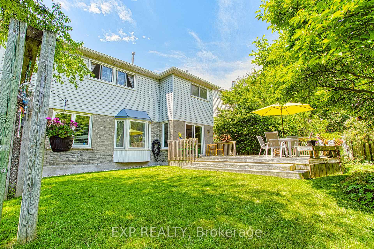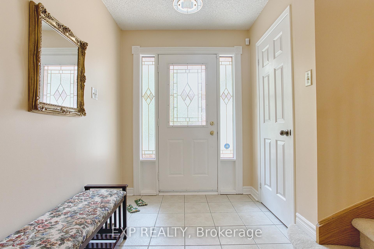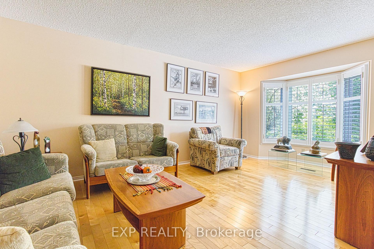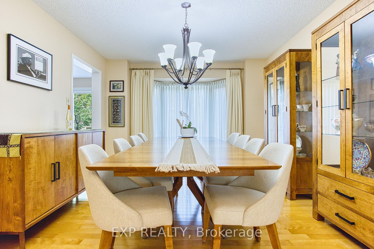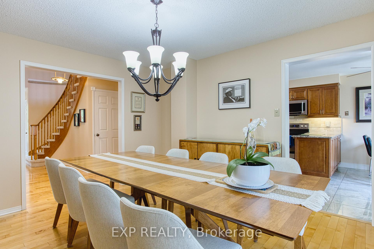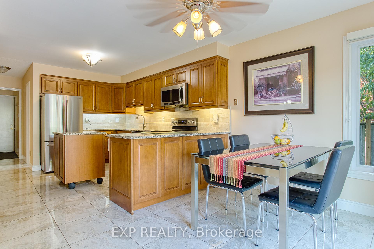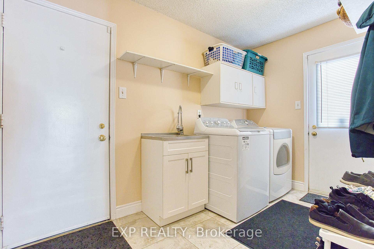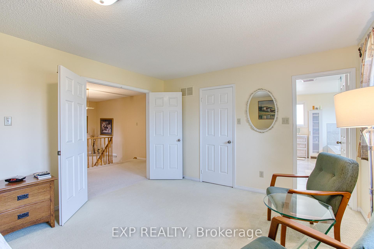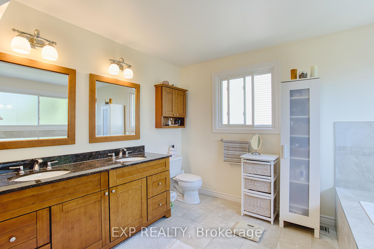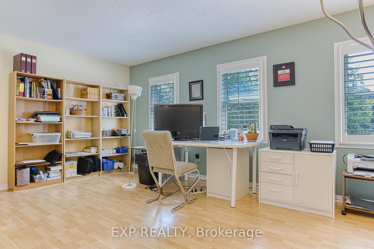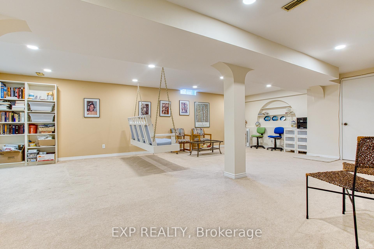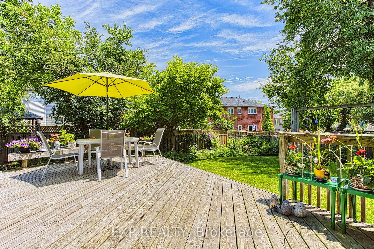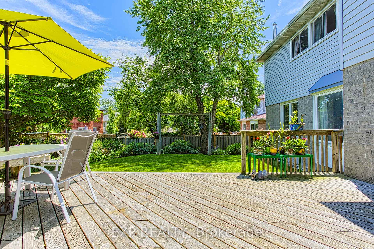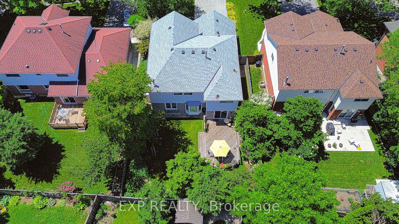$1,374,900
Available - For Sale
Listing ID: X9353251
86 Golfview Cres , Hamilton, L9H 6T6, Ontario
| Welcome to 86 Golfview Crescent in Dundas, a charming and meticulously maintained home nestled in a highly sought-after neighborhood. This residence exudes warmth and character from the moment you arrive, featuring 4+2 bedrooms and 3.5 bathrooms, ensuring ample space for everyone. The prime location offers the best of both worlds: a tranquil, family-friendly street with unbeatable access to all the amenities Dundas has to offer, including parks, schools, shopping, and dining. The neighborhood is known for its friendly community vibe and scenic surroundings, making it a wonderful place to call home. The basement is a standout feature, offering two additional bedrooms that provide ample space for guests or a growing family. A convenient kitchenette in the basement adds to the home's versatility, making it an ideal space for entertaining, hosting extended family, or even creating a private suite. Step outside to explore the spacious deck in the backyard, an ideal outdoor retreat for both relaxation and entertaining. Whether you're hosting summer barbecues or unwinding after a long day, this deck offers the perfect setting. It overlooks a beautifully landscaped yard, creating a tranquil backdrop for all your outdoor activities. Whether you're looking for a home with additional living space for family and guests, or a property that offers potential for future growth, 86 Golfview Crescent delivers on all fronts. Come and experience the exceptional lifestyle this home has to offer. |
| Price | $1,374,900 |
| Taxes: | $7148.22 |
| Address: | 86 Golfview Cres , Hamilton, L9H 6T6, Ontario |
| Lot Size: | 54.79 x 115.37 (Feet) |
| Acreage: | < .50 |
| Directions/Cross Streets: | Huntingwood Ave |
| Rooms: | 9 |
| Bedrooms: | 4 |
| Bedrooms +: | 2 |
| Kitchens: | 1 |
| Family Room: | Y |
| Basement: | Finished, Full |
| Approximatly Age: | 31-50 |
| Property Type: | Detached |
| Style: | 2-Storey |
| Exterior: | Brick, Vinyl Siding |
| Garage Type: | Attached |
| (Parking/)Drive: | Pvt Double |
| Drive Parking Spaces: | 4 |
| Pool: | None |
| Approximatly Age: | 31-50 |
| Approximatly Square Footage: | 2500-3000 |
| Property Features: | Place Of Wor, Public Transit, Rec Centre, School, School Bus Route |
| Fireplace/Stove: | Y |
| Heat Source: | Gas |
| Heat Type: | Forced Air |
| Central Air Conditioning: | Central Air |
| Sewers: | Sewers |
| Water: | Municipal |
$
%
Years
This calculator is for demonstration purposes only. Always consult a professional
financial advisor before making personal financial decisions.
| Although the information displayed is believed to be accurate, no warranties or representations are made of any kind. |
| EXP REALTY |
|
|

Mina Nourikhalichi
Broker
Dir:
416-882-5419
Bus:
905-731-2000
Fax:
905-886-7556
| Virtual Tour | Book Showing | Email a Friend |
Jump To:
At a Glance:
| Type: | Freehold - Detached |
| Area: | Hamilton |
| Municipality: | Hamilton |
| Neighbourhood: | Dundas |
| Style: | 2-Storey |
| Lot Size: | 54.79 x 115.37(Feet) |
| Approximate Age: | 31-50 |
| Tax: | $7,148.22 |
| Beds: | 4+2 |
| Baths: | 4 |
| Fireplace: | Y |
| Pool: | None |
Locatin Map:
Payment Calculator:

