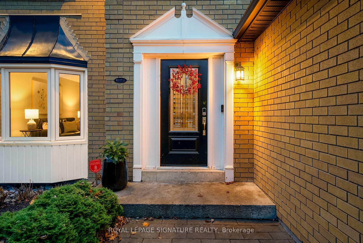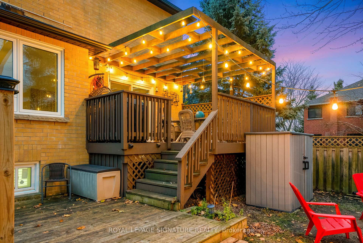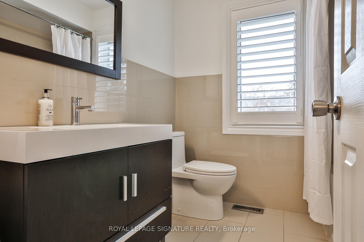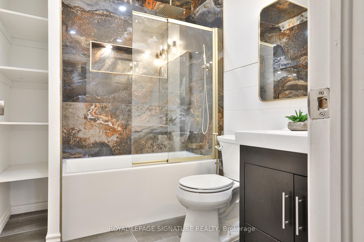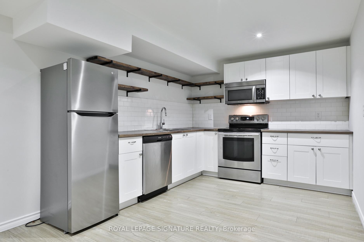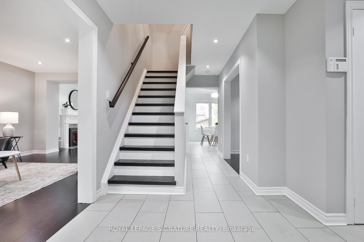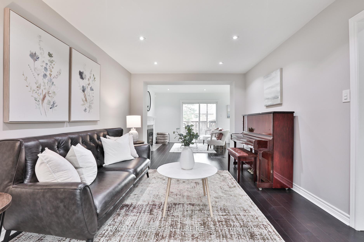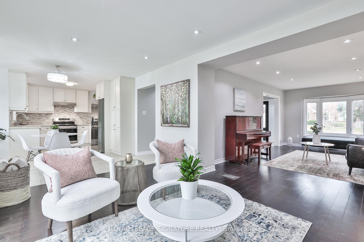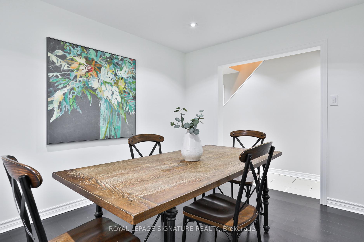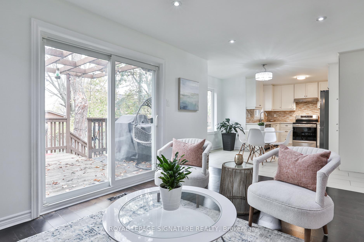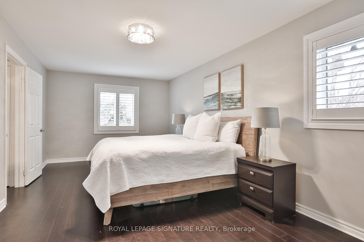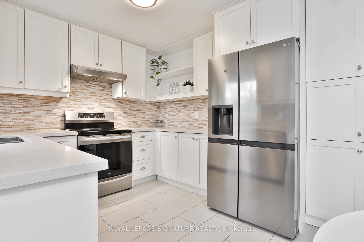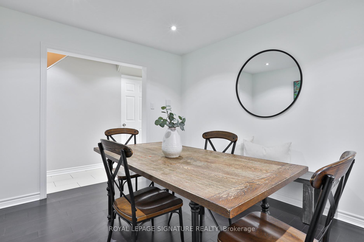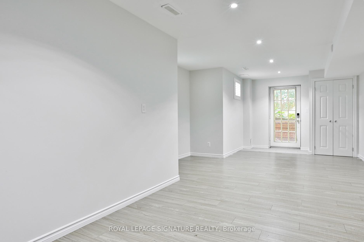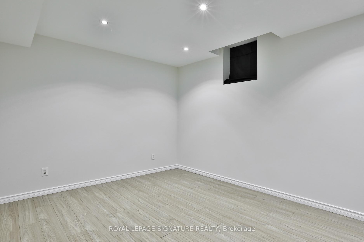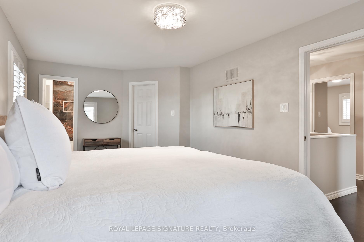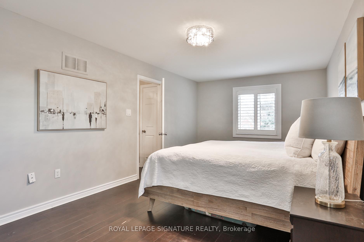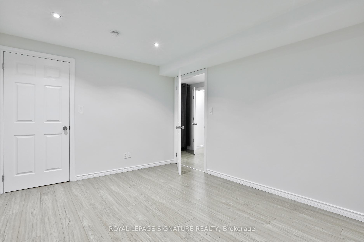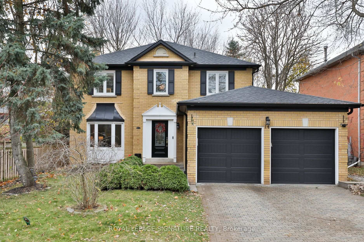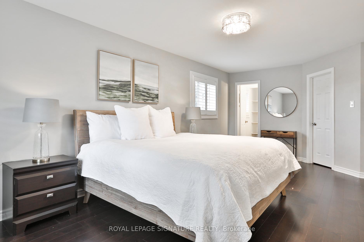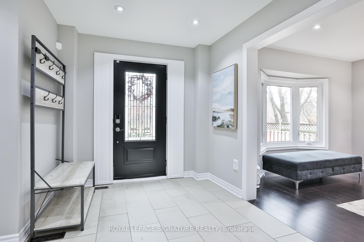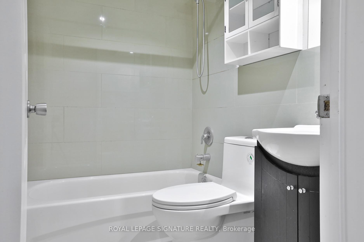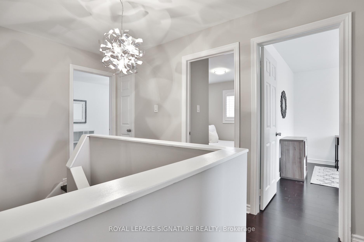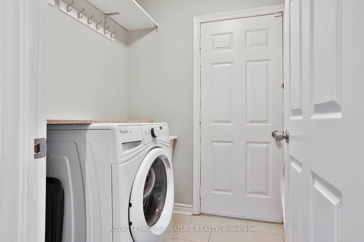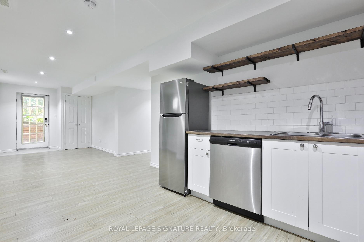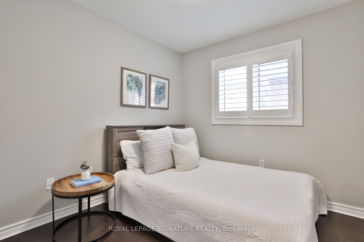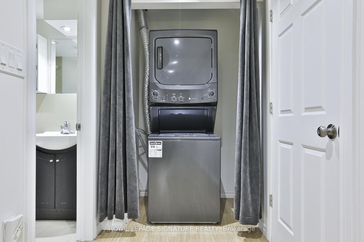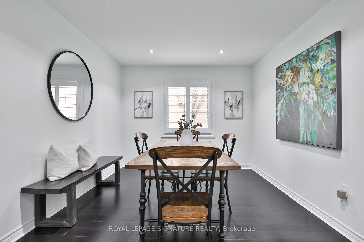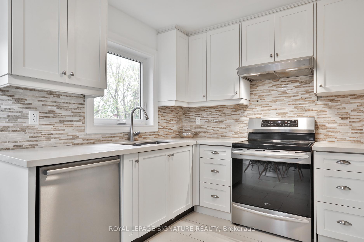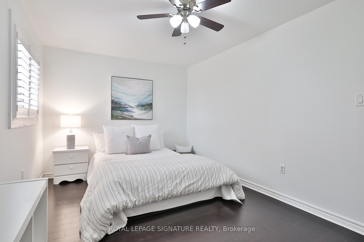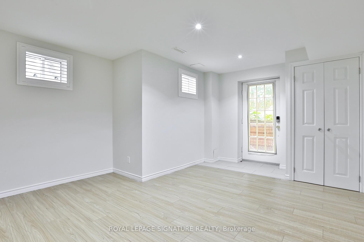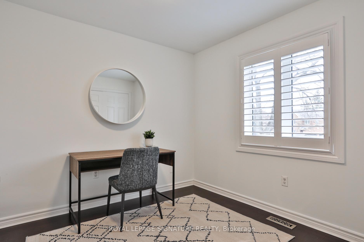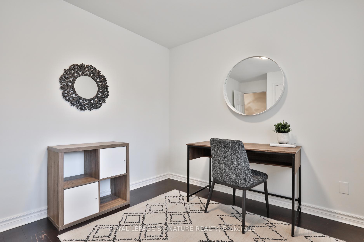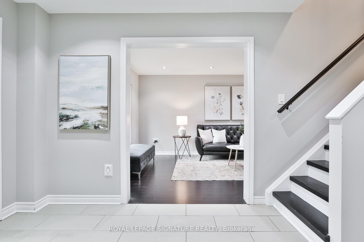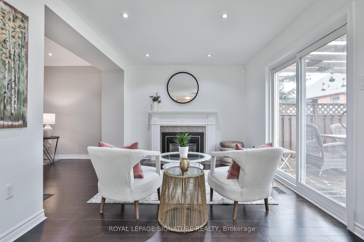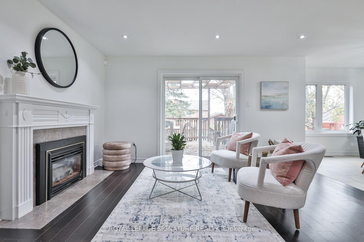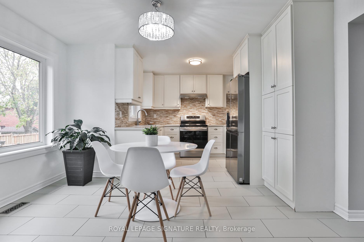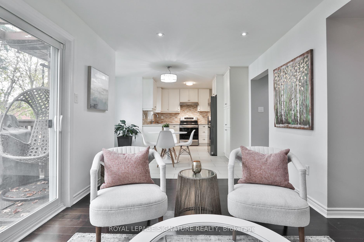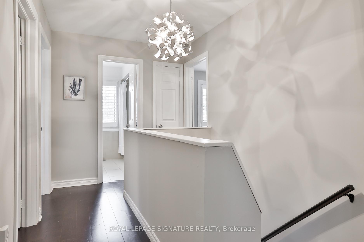$979,000
Available - For Sale
Listing ID: S10429505
14 Grand Forest Dr , Barrie, L4N 7E7, Ontario
| Gear Up for Greatness at 14 Grand Forest - This Grand 5-bedroom home boasts sleek renovations & upgrades, including a fully finished basement in-law suite with a separate entrance, in one of Barrie's most desirable neighbourhoods! Perfectly set back on a grand 50ft premium wide lot, steps to top schools, Lake Simcoe, and restaurants for effortless access to daily essentials and local amenities, and just minutes from beautiful beaches, scenic parks, trails and outdoor activities. This bright & spacious sought-after floor plan includes large principal rooms, including a large living and dining room (which could also be used as a main floor office/playroom), a renovated open-concept kitchen with a pantry, and a bright family room with a cozy fireplace. Modern pot lights and hardwood floors throughout (no carpet!) provide elegant spaces for hosting gatherings and everyday living. The roomy bedrooms include a sizeable Primary bedroom with a newly renovated ensuite & walk-in closet. Let the kids roam free in the large backyard oasis while you dine al fresco on the updated 2-level deck with hanging lights or sip cocktails in the hot tub surrounded by mature trees, ensuring privacy and ample room for outdoor fun. Main floor laundry has entry from side door + man-door to 2-car garage for easy access. BONUS IN-LAW SUITE with above-grade windows & 2nd laundry, this stylish retreat is perfect for everyday enjoyment for the whole family, hosting the extended family or potential rental opportunity with a separate walk-out entrance, upgraded 2nd kitchen complete with stainless steel appliances, chic modern finishes & pot lights, 4pc bathroom, roomy bedroom with walk-in closet. The den could be used for another home office or added storage room. Plenty of storage throughout, plus a shed in the backyard. It's a must-see in person to fully grasp the space, design, and functionality of this rare gem! |
| Extras: Freshly painted & move-in ready! Located in a close knit community and great neighbours. 7 minutes to the GO station, quick access to Hwy 400. New Roof 2019, A/C 2023, Windows 2019, Hot Water Tank 2022 |
| Price | $979,000 |
| Taxes: | $5806.16 |
| Address: | 14 Grand Forest Dr , Barrie, L4N 7E7, Ontario |
| Lot Size: | 50.04 x 118.05 (Feet) |
| Acreage: | < .50 |
| Directions/Cross Streets: | Big Bay Point & Yonge |
| Rooms: | 11 |
| Bedrooms: | 4 |
| Bedrooms +: | 1 |
| Kitchens: | 1 |
| Family Room: | Y |
| Basement: | Finished, Sep Entrance |
| Property Type: | Detached |
| Style: | 2-Storey |
| Exterior: | Brick |
| Garage Type: | Attached |
| (Parking/)Drive: | Pvt Double |
| Drive Parking Spaces: | 2 |
| Pool: | None |
| Other Structures: | Garden Shed |
| Property Features: | Fenced Yard, Hospital, Park, Public Transit, Rec Centre, School |
| Fireplace/Stove: | Y |
| Heat Source: | Gas |
| Heat Type: | Forced Air |
| Central Air Conditioning: | Central Air |
| Laundry Level: | Main |
| Sewers: | Sewers |
| Water: | Municipal |
| Utilities-Cable: | Y |
| Utilities-Hydro: | Y |
| Utilities-Gas: | Y |
| Utilities-Telephone: | Y |
$
%
Years
This calculator is for demonstration purposes only. Always consult a professional
financial advisor before making personal financial decisions.
| Although the information displayed is believed to be accurate, no warranties or representations are made of any kind. |
| ROYAL LEPAGE SIGNATURE REALTY |
|
|

Mina Nourikhalichi
Broker
Dir:
416-882-5419
Bus:
905-731-2000
Fax:
905-886-7556
| Virtual Tour | Book Showing | Email a Friend |
Jump To:
At a Glance:
| Type: | Freehold - Detached |
| Area: | Simcoe |
| Municipality: | Barrie |
| Neighbourhood: | Bayshore |
| Style: | 2-Storey |
| Lot Size: | 50.04 x 118.05(Feet) |
| Tax: | $5,806.16 |
| Beds: | 4+1 |
| Baths: | 4 |
| Fireplace: | Y |
| Pool: | None |
Locatin Map:
Payment Calculator:

