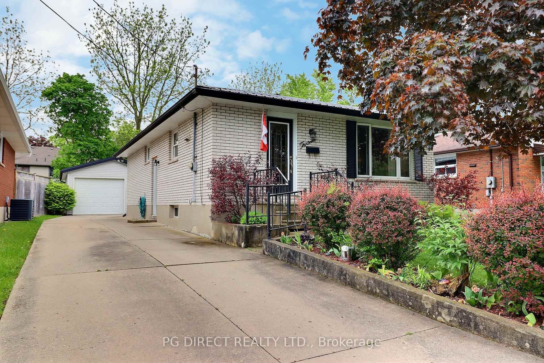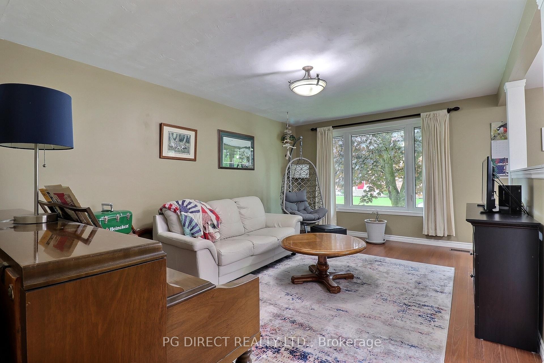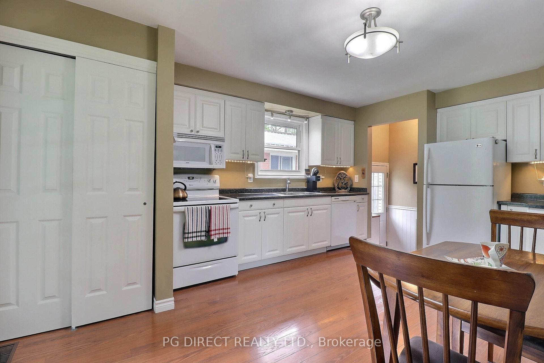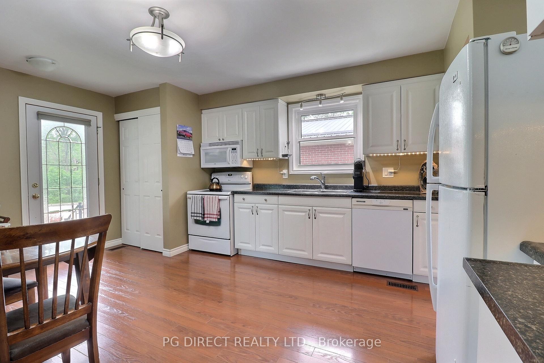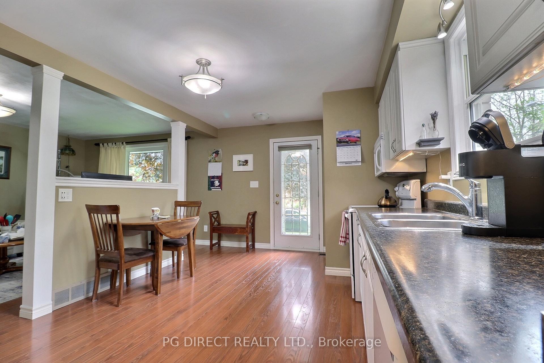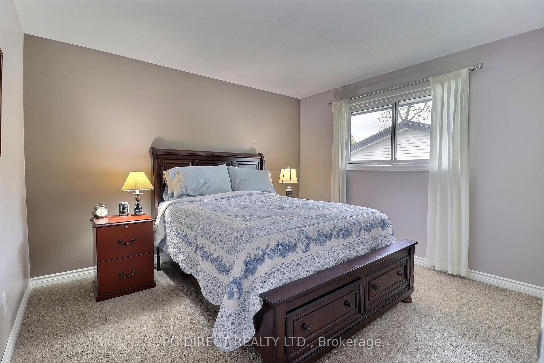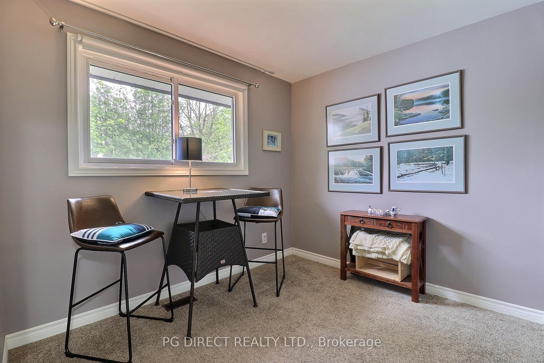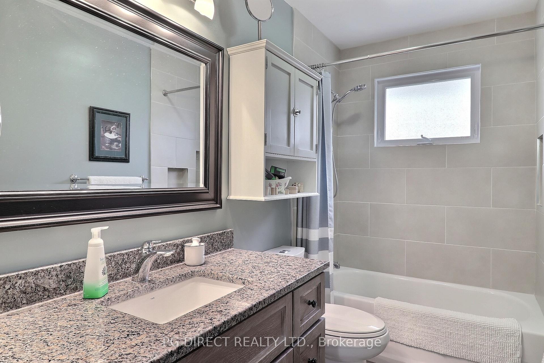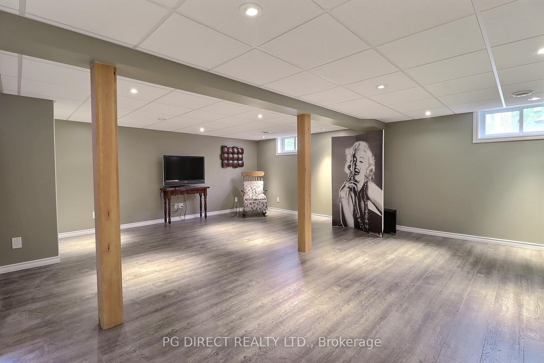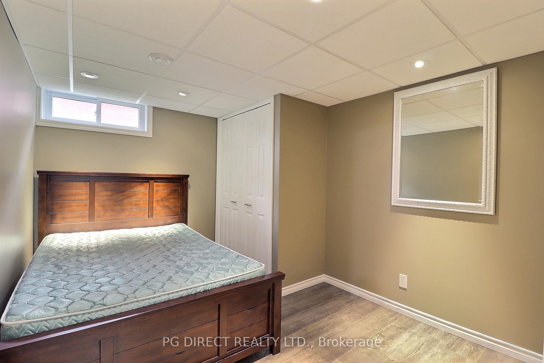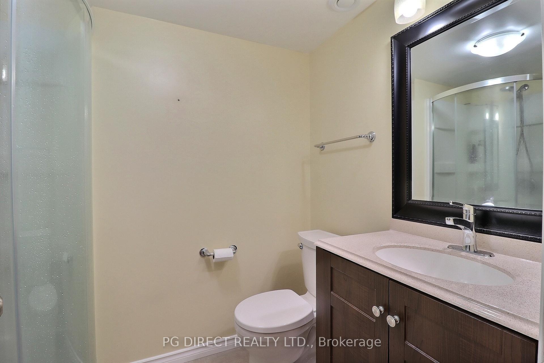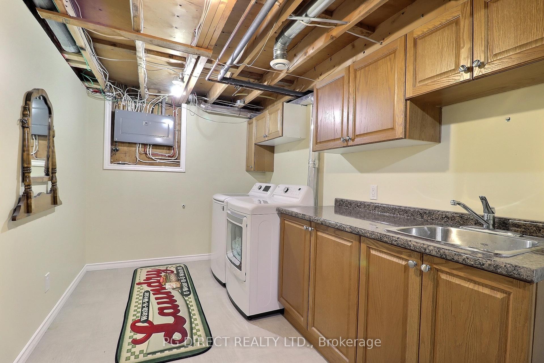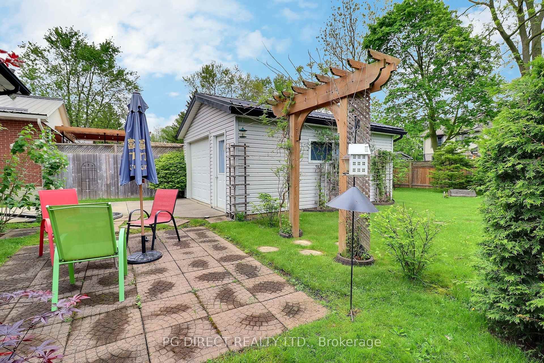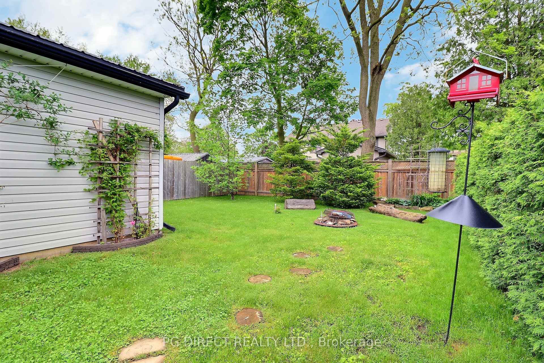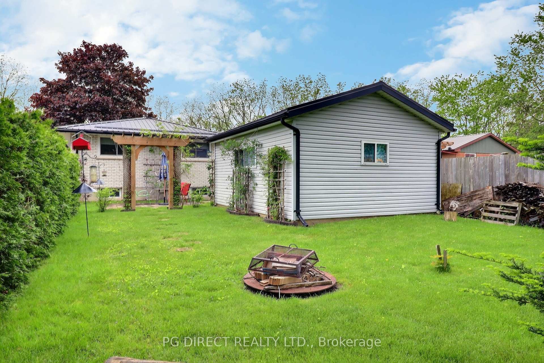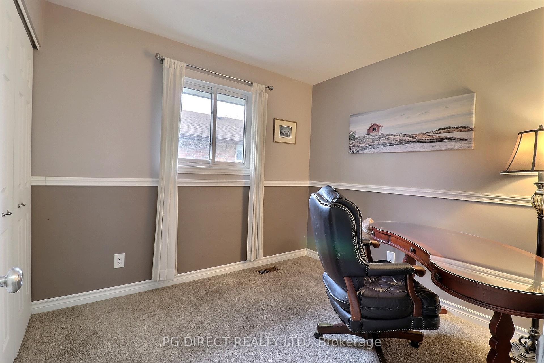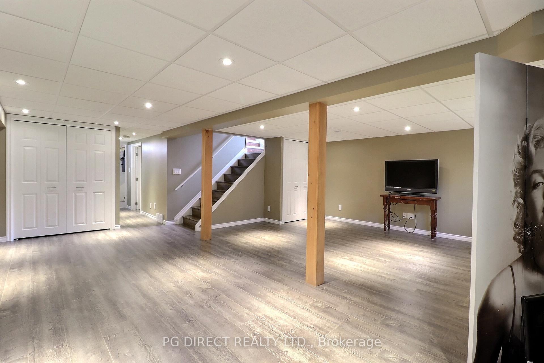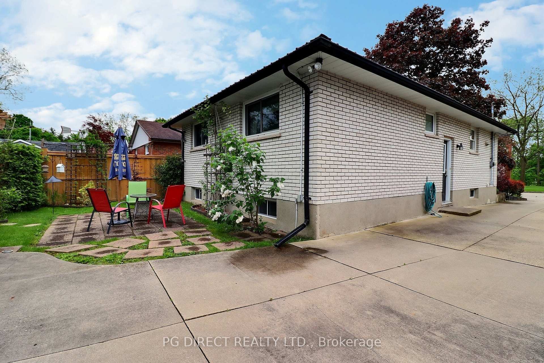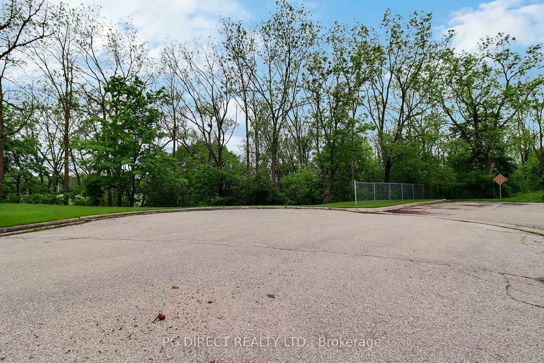$594,899
Available - For Sale
Listing ID: X8360748
13 William St , Aylmer, N5H 1Y1, Ontario
| Visit REALTOR website for additional information. Fantastic Opportunity to own this completely finished, all brick Bungalow Home on a quiet cul-de-sac with views of a ravine in the Town of Aylmer!The Main floor features a Living Room with a large window facing theravine, bright Kitchen with loads of cupboard space, 3 Bedrooms and a 4Piece Bathroom. Side Door leads to the Fully finished basement that can beconverted into an in-law suite, with Dri-core subfloor and pot lights,boasting a large Recreation Room, Den being used as a Bedroom, 3 Piece Bathroom, Laundry Room with Newer Washer and New Dryer, Cabinets and Countertop. Beautifully landscaped, private yard with patio. Detached Garage/Workshop, Concrete Driveway with room for 4 vehicles.Close to all amenities that Aylmer has to offer, this home truly is turn-key, nothing to do but move in! |
| Price | $594,899 |
| Taxes: | $3505.48 |
| Assessment: | $204000 |
| Assessment Year: | 2024 |
| Address: | 13 William St , Aylmer, N5H 1Y1, Ontario |
| Lot Size: | 40.60 x 132.36 (Feet) |
| Acreage: | < .50 |
| Directions/Cross Streets: | North Street |
| Rooms: | 5 |
| Rooms +: | 3 |
| Bedrooms: | 3 |
| Bedrooms +: | 1 |
| Kitchens: | 1 |
| Kitchens +: | 0 |
| Family Room: | N |
| Basement: | Finished, Full |
| Approximatly Age: | 51-99 |
| Property Type: | Detached |
| Style: | Bungalow |
| Exterior: | Brick |
| Garage Type: | Detached |
| (Parking/)Drive: | Private |
| Drive Parking Spaces: | 4 |
| Pool: | None |
| Approximatly Age: | 51-99 |
| Approximatly Square Footage: | 1500-2000 |
| Property Features: | Beach, Campground, Cul De Sac, Fenced Yard, Golf, Grnbelt/Conserv |
| Fireplace/Stove: | N |
| Heat Source: | Gas |
| Heat Type: | Forced Air |
| Central Air Conditioning: | Central Air |
| Laundry Level: | Lower |
| Sewers: | Sewers |
| Water: | Municipal |
| Utilities-Cable: | Y |
| Utilities-Hydro: | Y |
| Utilities-Gas: | Y |
| Utilities-Telephone: | Y |
$
%
Years
This calculator is for demonstration purposes only. Always consult a professional
financial advisor before making personal financial decisions.
| Although the information displayed is believed to be accurate, no warranties or representations are made of any kind. |
| PG DIRECT REALTY LTD. |
|
|

Mina Nourikhalichi
Broker
Dir:
416-882-5419
Bus:
905-731-2000
Fax:
905-886-7556
| Book Showing | Email a Friend |
Jump To:
At a Glance:
| Type: | Freehold - Detached |
| Area: | Elgin |
| Municipality: | Aylmer |
| Neighbourhood: | AY |
| Style: | Bungalow |
| Lot Size: | 40.60 x 132.36(Feet) |
| Approximate Age: | 51-99 |
| Tax: | $3,505.48 |
| Beds: | 3+1 |
| Baths: | 2 |
| Fireplace: | N |
| Pool: | None |
Locatin Map:
Payment Calculator:

