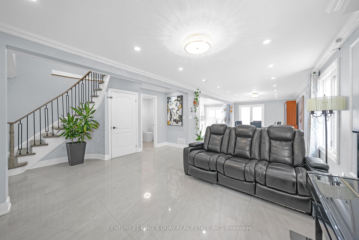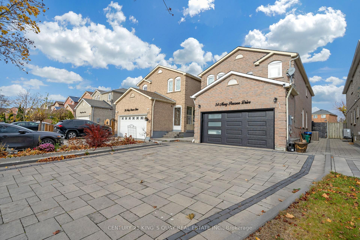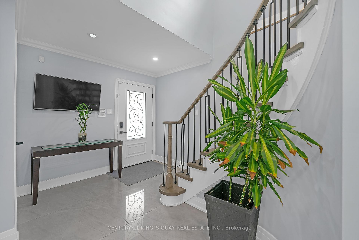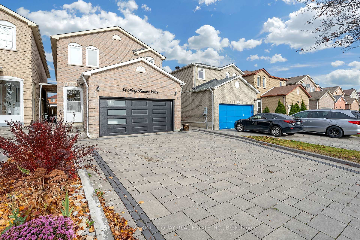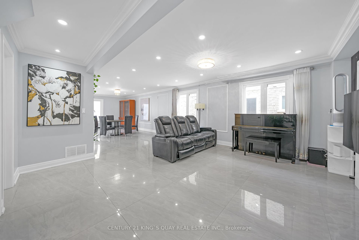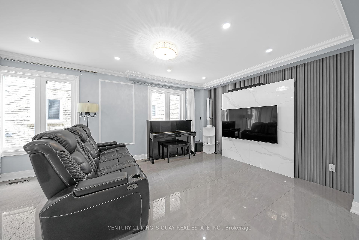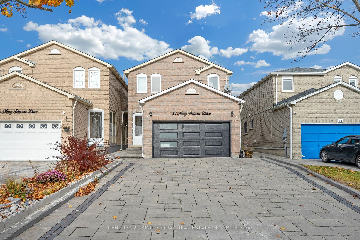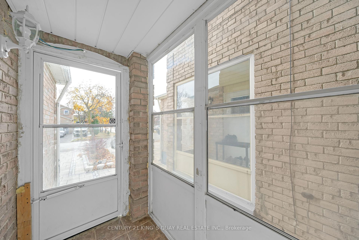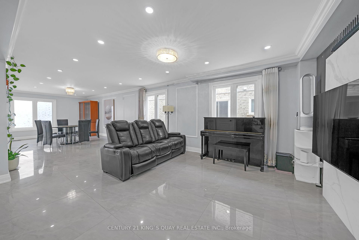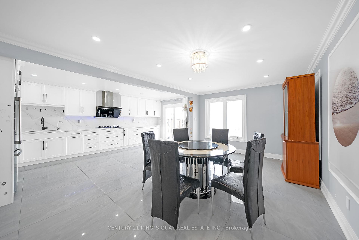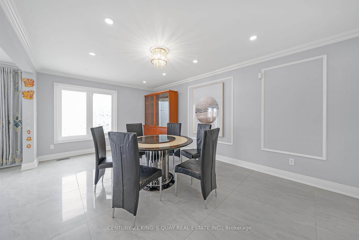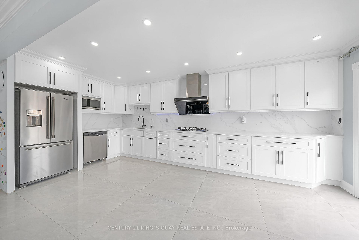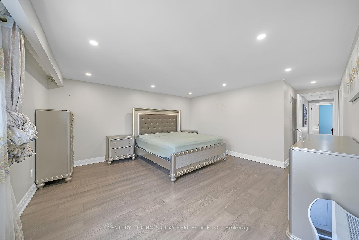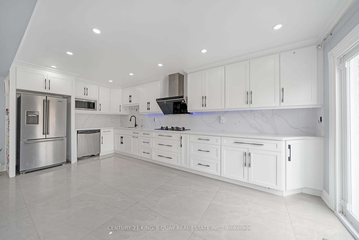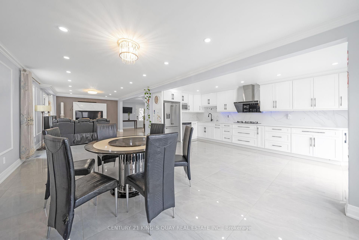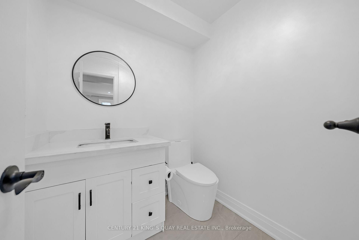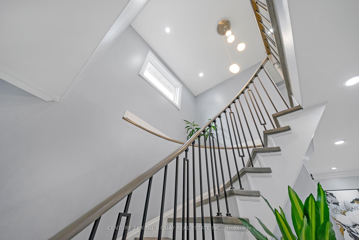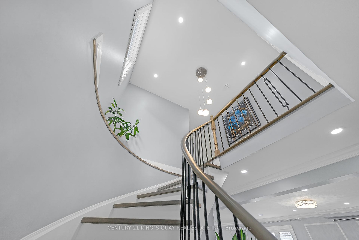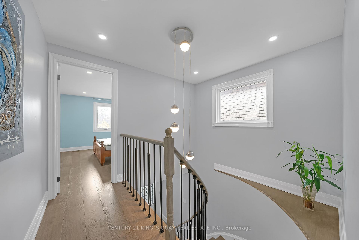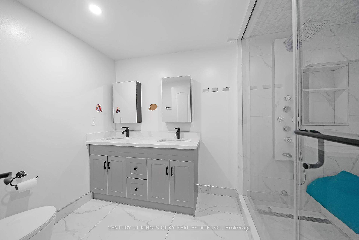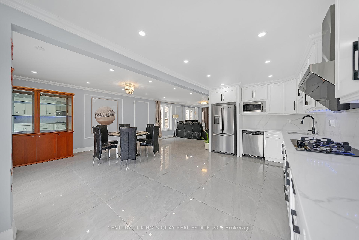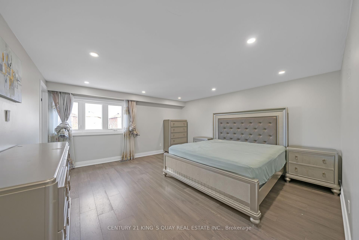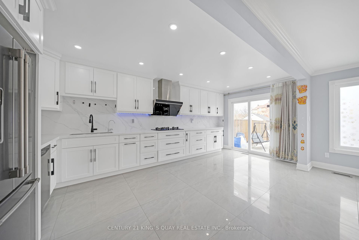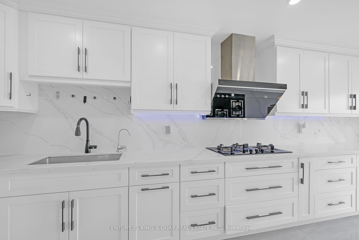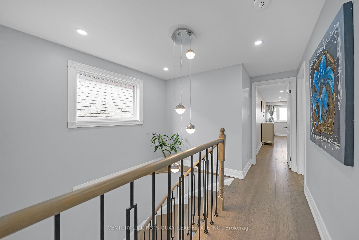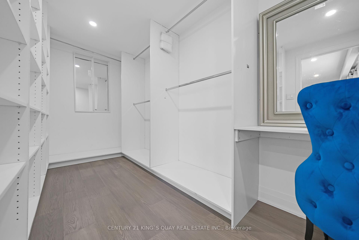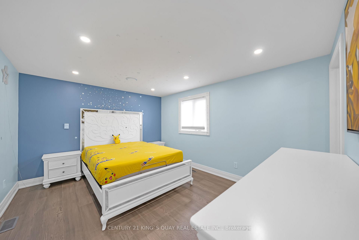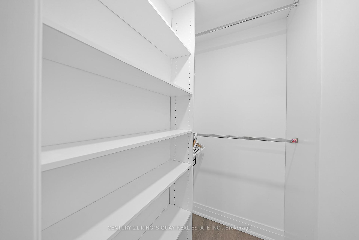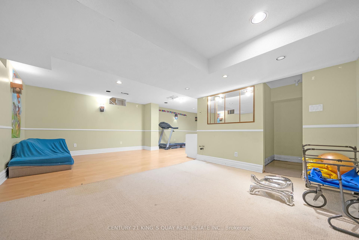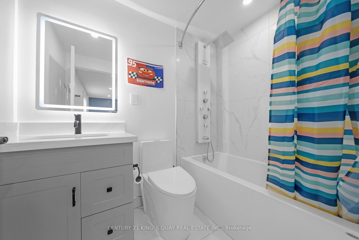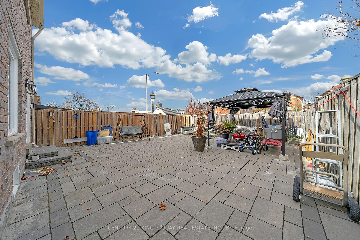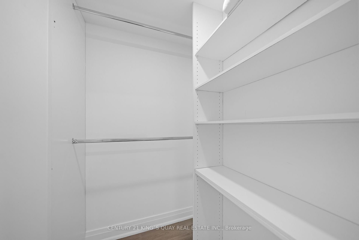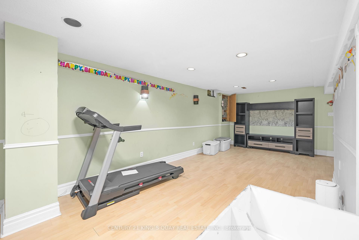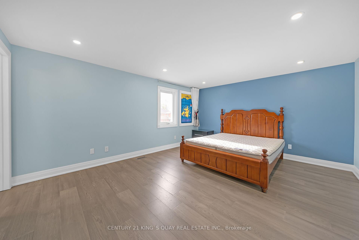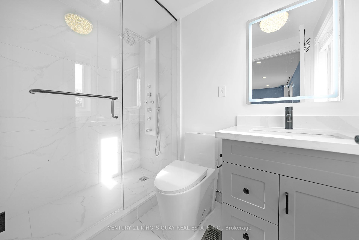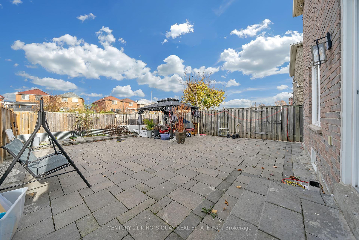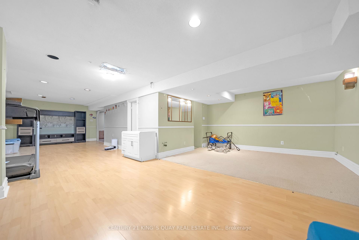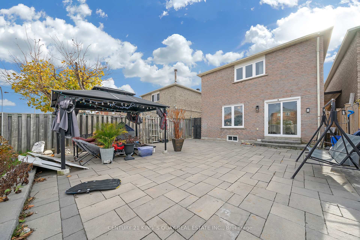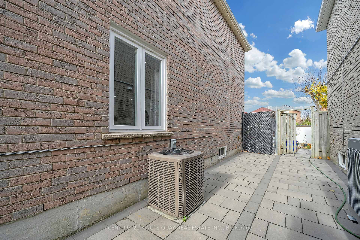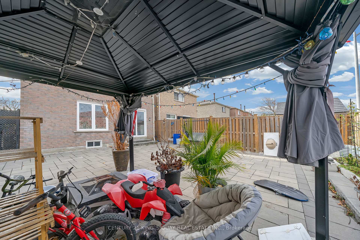$1,288,000
Available - For Sale
Listing ID: N10428459
54 Mary Pearson Dr , Markham, L3S 2Y7, Ontario
| *Excellent Location*, Over 2,000 Sqft Lovely & Spacious 3 Bedrooms (Original Is 4 Bedrooms) With 3 Ensuite Washrooms And 3 W/I Closets In High Demand Area. Well-Maintained & Bright House, Move-In Condition, Driveway Can Park 4 Cars, Lots Upgraded: (Stainless Steel Fridge, Gas Stove, Range Hood And Built-In Dishwasher 2022), Second Floor Hardwood Floor 2022, All Washrooms Renovated 2022, Prim Bedroom Washroom Installed Steam Sauna 2022, Main And Second Floor Windows Are 2018, Front Yard And Backyard Interlock 2023. Finished Basement W/ Separate Entrance, Steps To School, Park And Church, Close To Costco, Home Depot, Canadian Tire, McDonald's, Restaurants, Supermarket, Banks. All Amenities You Need Nearby! |
| Extras: All Existing Electric Light Fixtures, Stainless Steel Fridge, Gas Stove, Range Hood, Built-In Dishwasher, Washer & Dryer, Central Air Conditioning, Furnace, All Existing Window Coverings, Auto Garage Door Opener & Remote. |
| Price | $1,288,000 |
| Taxes: | $4973.76 |
| Address: | 54 Mary Pearson Dr , Markham, L3S 2Y7, Ontario |
| Lot Size: | 30.05 x 114.94 (Feet) |
| Directions/Cross Streets: | Denison St / Middlefield Rd |
| Rooms: | 6 |
| Rooms +: | 1 |
| Bedrooms: | 3 |
| Bedrooms +: | |
| Kitchens: | 1 |
| Family Room: | N |
| Basement: | Finished, Sep Entrance |
| Property Type: | Detached |
| Style: | 2-Storey |
| Exterior: | Brick |
| Garage Type: | Attached |
| (Parking/)Drive: | Private |
| Drive Parking Spaces: | 4 |
| Pool: | None |
| Approximatly Square Footage: | 2000-2500 |
| Fireplace/Stove: | N |
| Heat Source: | Gas |
| Heat Type: | Forced Air |
| Central Air Conditioning: | Central Air |
| Sewers: | Sewers |
| Water: | Municipal |
$
%
Years
This calculator is for demonstration purposes only. Always consult a professional
financial advisor before making personal financial decisions.
| Although the information displayed is believed to be accurate, no warranties or representations are made of any kind. |
| CENTURY 21 KING`S QUAY REAL ESTATE INC. |
|
|

Mina Nourikhalichi
Broker
Dir:
416-882-5419
Bus:
905-731-2000
Fax:
905-886-7556
| Book Showing | Email a Friend |
Jump To:
At a Glance:
| Type: | Freehold - Detached |
| Area: | York |
| Municipality: | Markham |
| Neighbourhood: | Middlefield |
| Style: | 2-Storey |
| Lot Size: | 30.05 x 114.94(Feet) |
| Tax: | $4,973.76 |
| Beds: | 3 |
| Baths: | 5 |
| Fireplace: | N |
| Pool: | None |
Locatin Map:
Payment Calculator:

