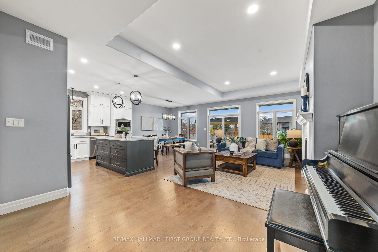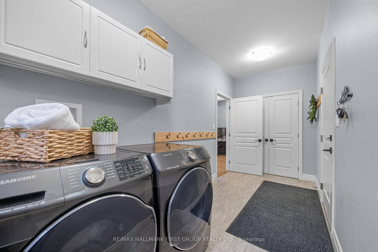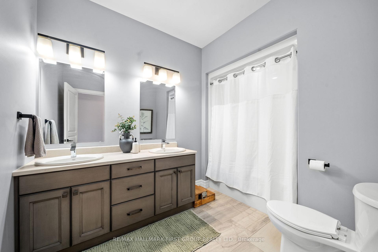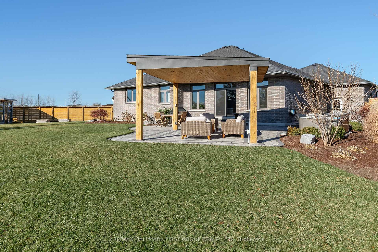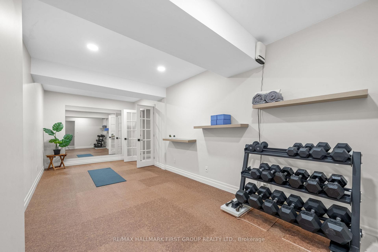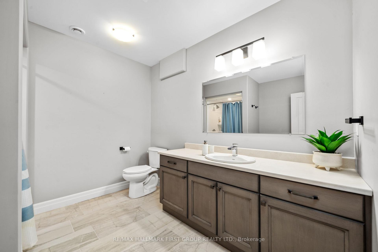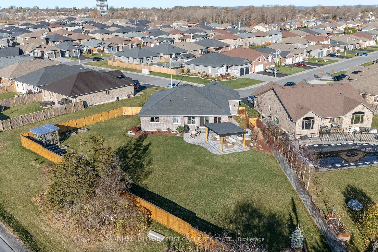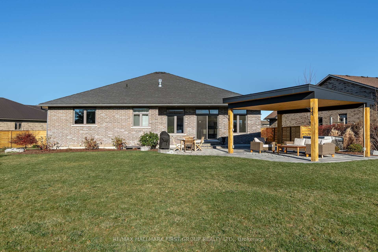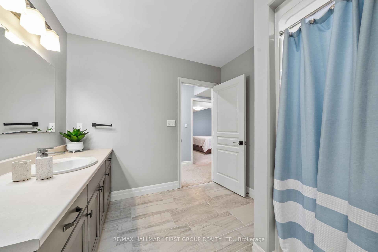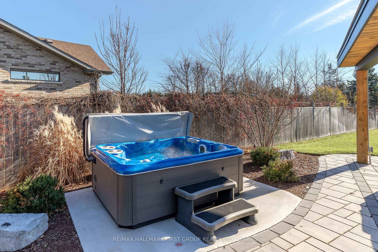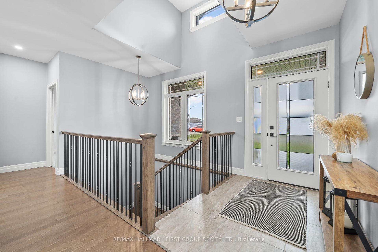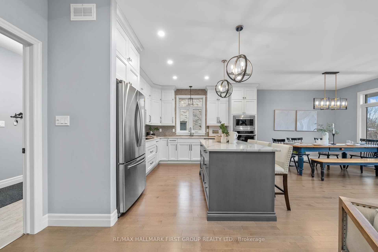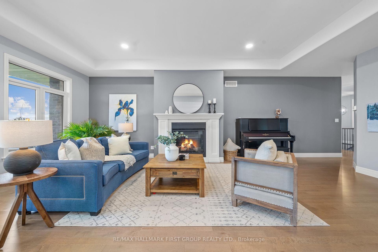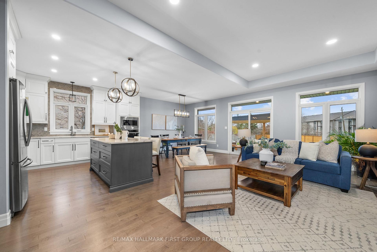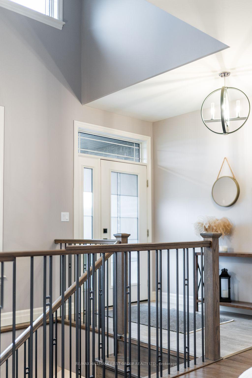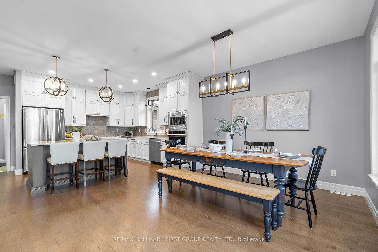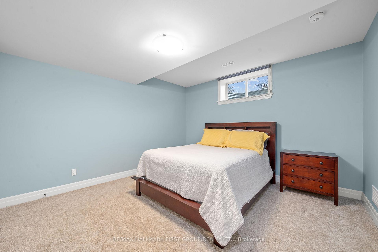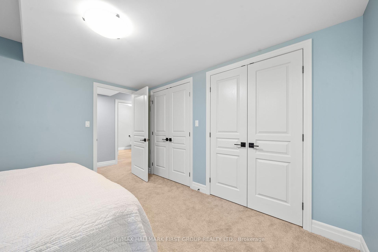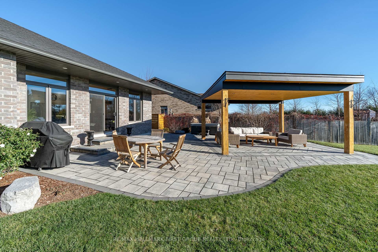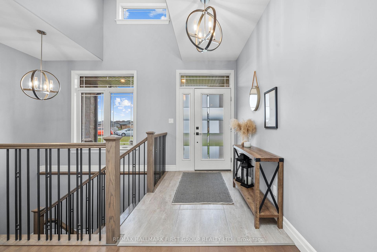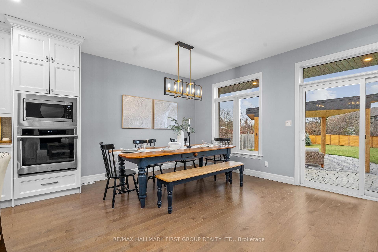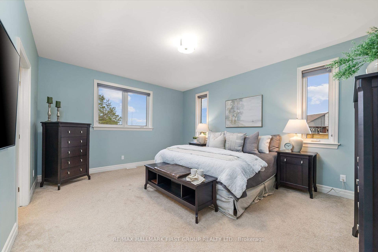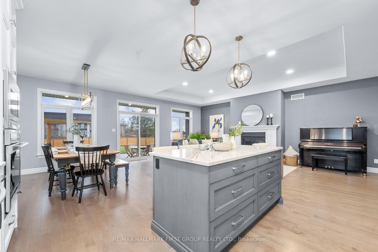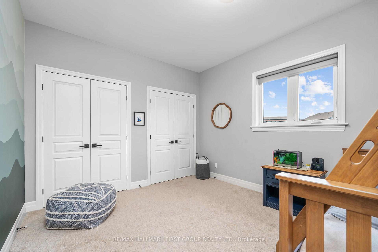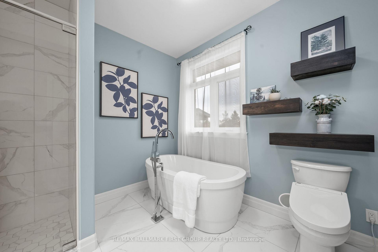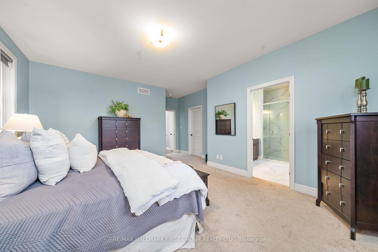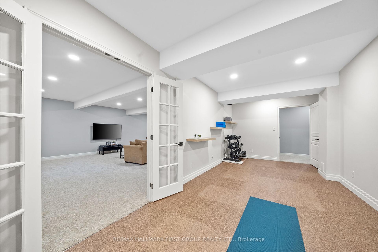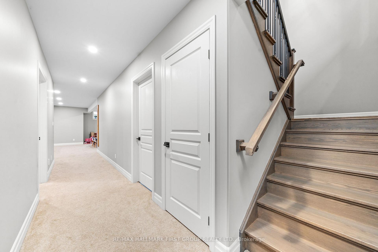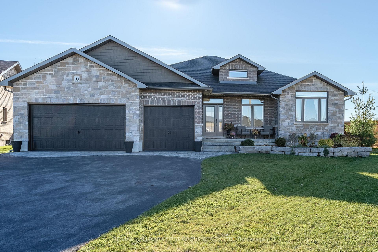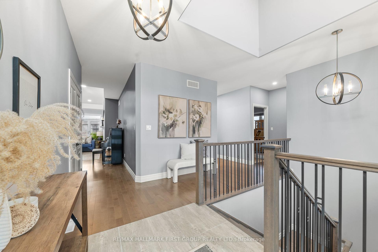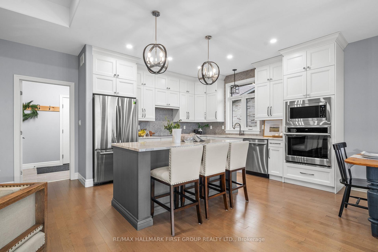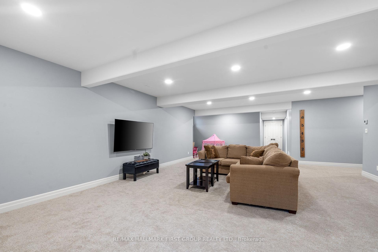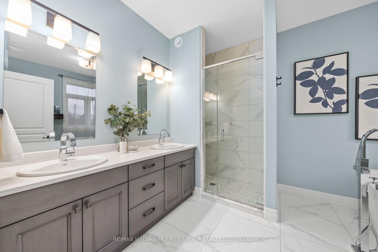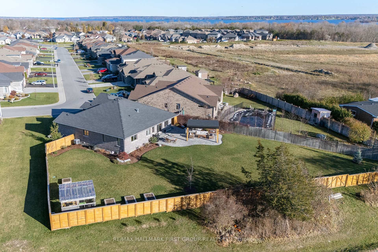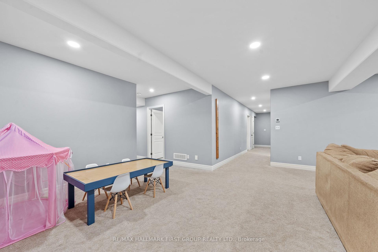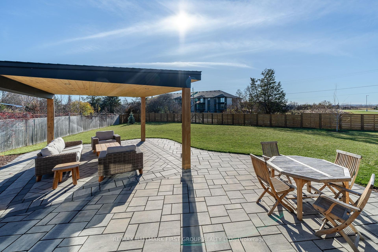$1,060,000
Available - For Sale
Listing ID: X10429203
33 Crews Cres , Quinte West, K8V 0G4, Ontario
| Nestled in Trenton's desirable West End, this thoughtfully designed 4-bedroom, 3-bathroom home invites you into a lifestyle of comfort and sophistication. Built in 2018 by Staikos Homes Ltd., its enhanced with a double lot, professional landscaping and custom touches that truly set it apart. The heart of the home is its open-concept kitchen with high-end appliances, centre island, quartz countertops & impressive cabinet space, overlooking the living room w/ gas fireplace, and formal dining area with a walkout to the yard; seamlessly blending everyday living with effortless entertaining, all under 9-foot ceilings. Retreat to the serene primary suite, where a walk-in closet and spa-inspired ensuite with a soaking tub and eco-friendly bidet offer a private escape. The second bedrooms vaulted ceilings add a touch of grandeur, while the third exudes charm with a hand-painted mural and custom built-ins. The fully finished basement expands your living space, featuring a spacious family room, a bonus room, a fourth bedroom, and a stylish 4-piece bathroom. Outside, a landscaped backyard oasis awaits, complete with a greenhouse, hot tub, raised garden beds, and a wired gazebo for year-round enjoyment. The insulated 3-car garage offers direct access through the oversize mudroom & laundry room combination, while zoned heating and cooling ensure your comfort in every season. Incredible quality construction can be seen through brick & stone, hardwood flooring, impeccable maintenance & more. Located minutes from Highway 401, CFB Trenton and all that Trenton has to offer, this home is a rare find where modern living meets timeless appeal. |
| Price | $1,060,000 |
| Taxes: | $6199.11 |
| Address: | 33 Crews Cres , Quinte West, K8V 0G4, Ontario |
| Lot Size: | 39.37 x 213.18 (Feet) |
| Directions/Cross Streets: | 2nd Dug Hill Rd to Appledene |
| Rooms: | 5 |
| Rooms +: | 3 |
| Bedrooms: | 3 |
| Bedrooms +: | 1 |
| Kitchens: | 1 |
| Family Room: | Y |
| Basement: | Finished, Full |
| Approximatly Age: | 6-15 |
| Property Type: | Detached |
| Style: | Bungalow |
| Exterior: | Brick |
| Garage Type: | Attached |
| Drive Parking Spaces: | 6 |
| Pool: | None |
| Approximatly Age: | 6-15 |
| Approximatly Square Footage: | 3500-5000 |
| Fireplace/Stove: | Y |
| Heat Source: | Gas |
| Heat Type: | Forced Air |
| Central Air Conditioning: | Central Air |
| Laundry Level: | Main |
| Sewers: | Sewers |
| Water: | Municipal |
$
%
Years
This calculator is for demonstration purposes only. Always consult a professional
financial advisor before making personal financial decisions.
| Although the information displayed is believed to be accurate, no warranties or representations are made of any kind. |
| RE/MAX HALLMARK FIRST GROUP REALTY LTD. |
|
|

Mina Nourikhalichi
Broker
Dir:
416-882-5419
Bus:
905-731-2000
Fax:
905-886-7556
| Book Showing | Email a Friend |
Jump To:
At a Glance:
| Type: | Freehold - Detached |
| Area: | Hastings |
| Municipality: | Quinte West |
| Style: | Bungalow |
| Lot Size: | 39.37 x 213.18(Feet) |
| Approximate Age: | 6-15 |
| Tax: | $6,199.11 |
| Beds: | 3+1 |
| Baths: | 3 |
| Fireplace: | Y |
| Pool: | None |
Locatin Map:
Payment Calculator:

