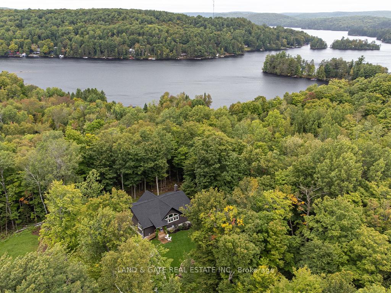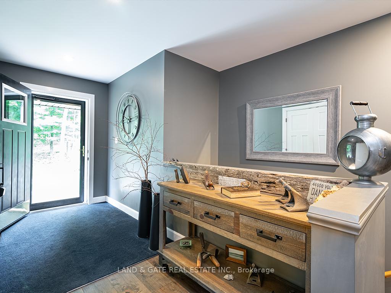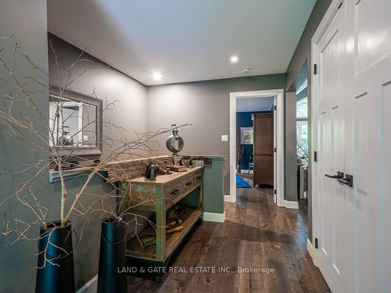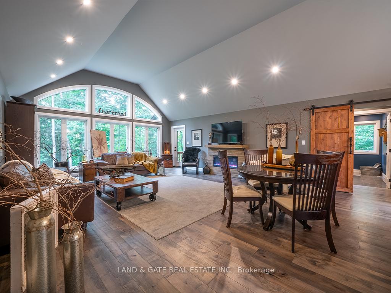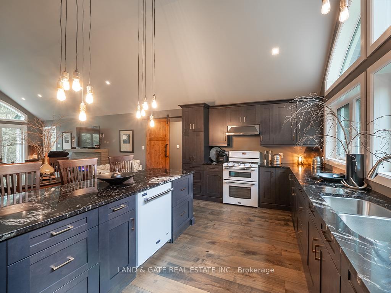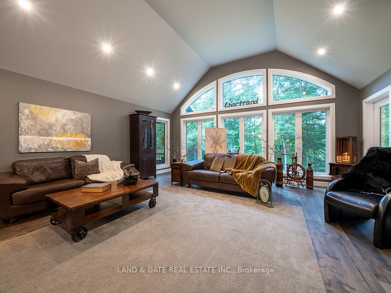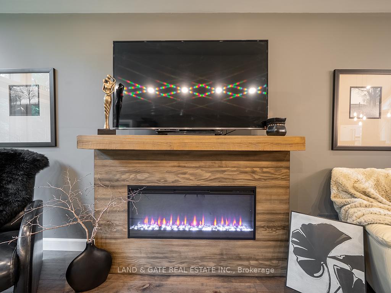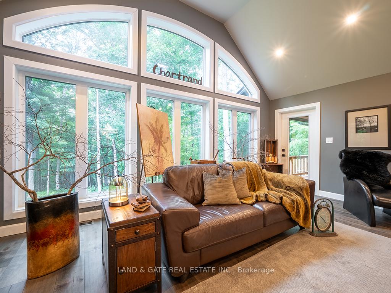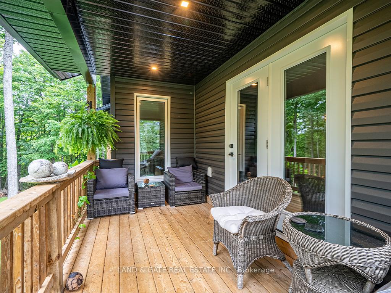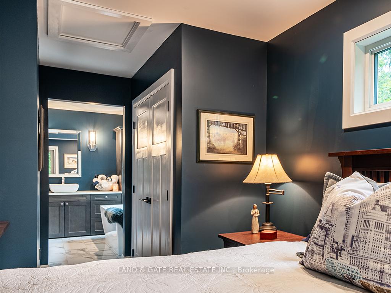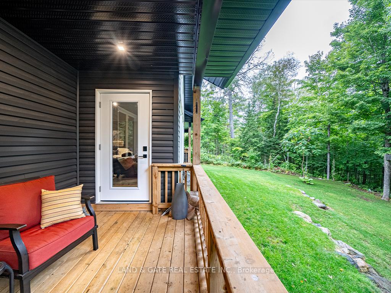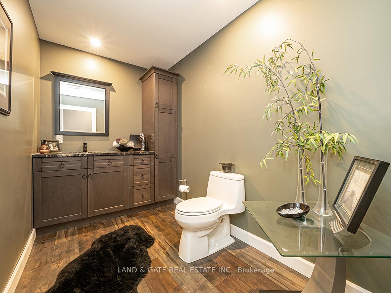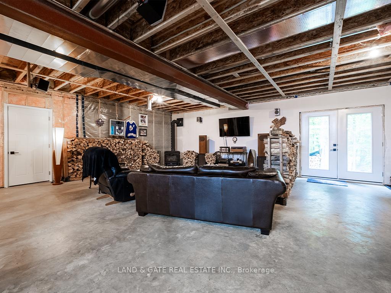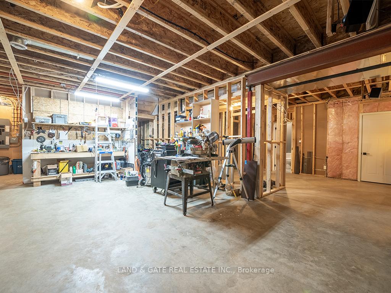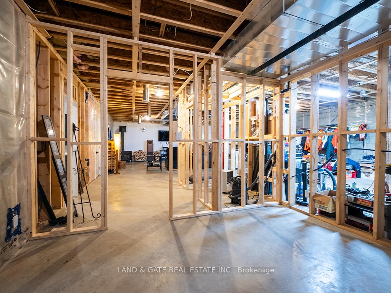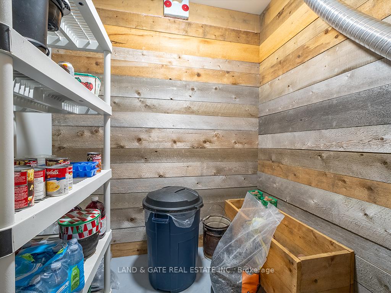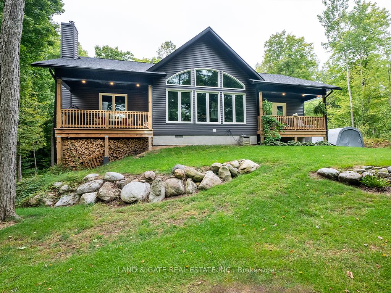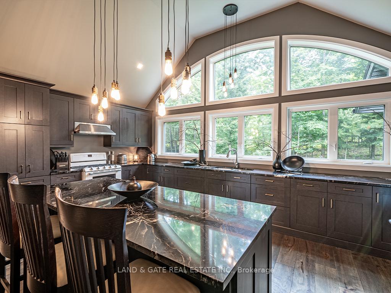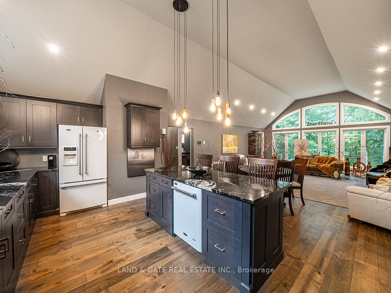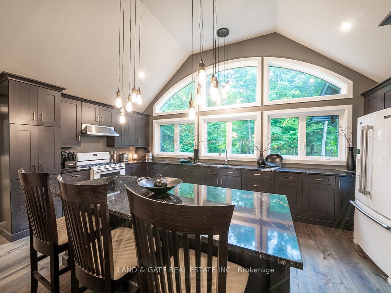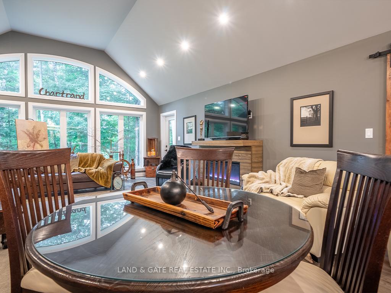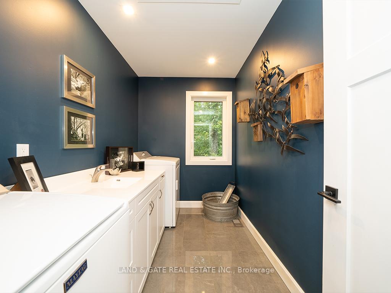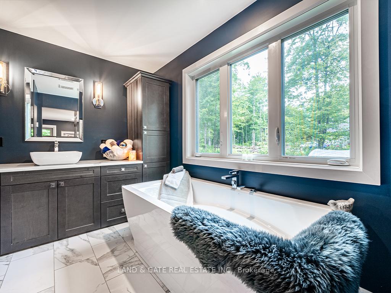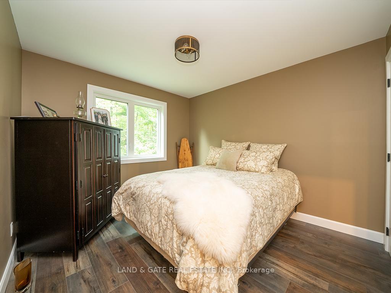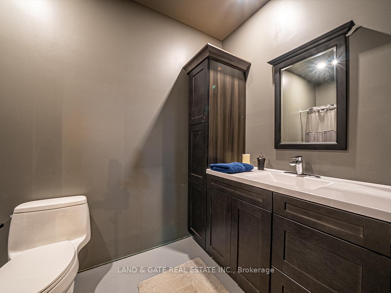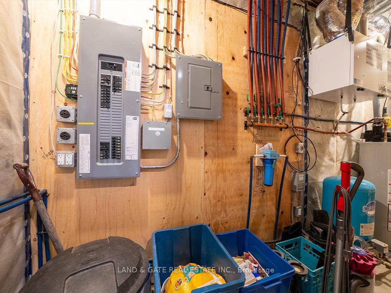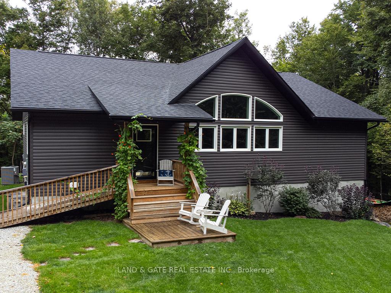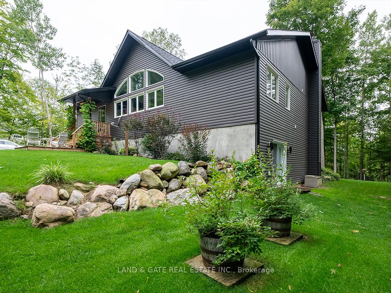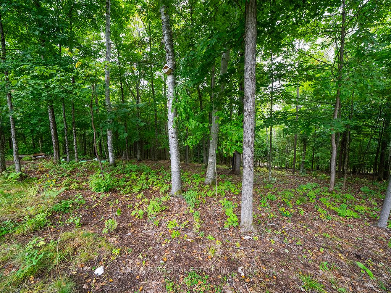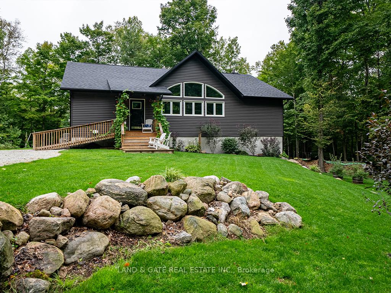$729,000
Available - For Sale
Listing ID: X9307014
1528 South Baptiste Lake Rd , Bancroft, K0L 1C0, Ontario
| Welcome Home! Absolutely stunning custom-built bungalow in 2018 is just minutes from Baptiste Lake. Situated on 1.427 acres is professionally landscaped, and is surrounded by a picturesque, treed lot. This home was built with love and shows pride of ownership both inside and out. Lovely front porch to a large entrance foyer. All custom doors and trims with hardwood floors on most of the main floor. Walk into your gourmet kitchen with stunning granite counters, large breakfast bar that could easily seat 4, tons of cupboards and counter space with pantry, and incredible windows that extend from the counter to the ceiling! Stainless appliances, propane double oven stove, potlites. Open concept through-out, with cathedral ceilings, square potlites. Living room also features hardwood floors, floor to ceiling windows, walkout to 1st deck overlooking private back yard. Large primary suite features hardwood floors, potlites, 3pc ensuite, large double closet and additional walk out to 2nd deck. Ensuite bath features custom built cabinetry, granite counters, heated floors and large soaker tub perfect for those cold winter nights! Main floor also features laundry room with built in sink and cabinets and potlites, 2pc bathroom that could easily have a shower stall added and a den that overlooks the back yard. This is a one in a million home! Additional features are a full walk out basement. The lower level does have a room that has been studded and has electrical, root cellar is complete and so is a 3pc bath. WETT certified wood stove, 200-amp service, lower-level floor is insulated, walls have R30 and ceiling has R70! Back up generator as well is included. This property is private and is nicely set back in, so that there is ample parking as well for visitors. Public boat ramp is only 5 minutes away! |
| Price | $729,000 |
| Taxes: | $4247.68 |
| Address: | 1528 South Baptiste Lake Rd , Bancroft, K0L 1C0, Ontario |
| Lot Size: | 150.00 x 451.25 (Feet) |
| Acreage: | .50-1.99 |
| Directions/Cross Streets: | South Baptiste Lake / Hwy 62 |
| Rooms: | 7 |
| Bedrooms: | 2 |
| Bedrooms +: | 1 |
| Kitchens: | 1 |
| Family Room: | N |
| Basement: | Unfinished, W/O |
| Approximatly Age: | 6-15 |
| Property Type: | Detached |
| Style: | Bungalow |
| Exterior: | Vinyl Siding |
| Garage Type: | None |
| (Parking/)Drive: | Pvt Double |
| Drive Parking Spaces: | 6 |
| Pool: | None |
| Approximatly Age: | 6-15 |
| Approximatly Square Footage: | 1500-2000 |
| Property Features: | Hospital, Lake/Pond, Marina, Rolling, Wooded/Treed |
| Fireplace/Stove: | Y |
| Heat Source: | Propane |
| Heat Type: | Forced Air |
| Central Air Conditioning: | Central Air |
| Laundry Level: | Main |
| Sewers: | Septic |
| Water: | Well |
| Water Supply Types: | Drilled Well |
$
%
Years
This calculator is for demonstration purposes only. Always consult a professional
financial advisor before making personal financial decisions.
| Although the information displayed is believed to be accurate, no warranties or representations are made of any kind. |
| LAND & GATE REAL ESTATE INC. |
|
|

Mina Nourikhalichi
Broker
Dir:
416-882-5419
Bus:
905-731-2000
Fax:
905-886-7556
| Virtual Tour | Book Showing | Email a Friend |
Jump To:
At a Glance:
| Type: | Freehold - Detached |
| Area: | Hastings |
| Municipality: | Bancroft |
| Style: | Bungalow |
| Lot Size: | 150.00 x 451.25(Feet) |
| Approximate Age: | 6-15 |
| Tax: | $4,247.68 |
| Beds: | 2+1 |
| Baths: | 3 |
| Fireplace: | Y |
| Pool: | None |
Locatin Map:
Payment Calculator:

