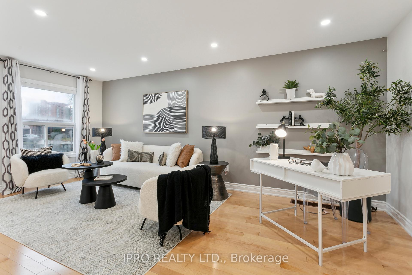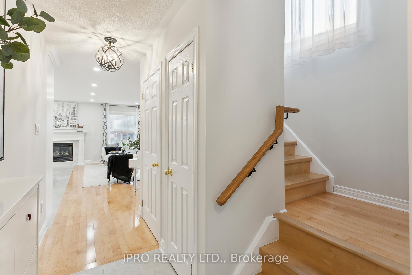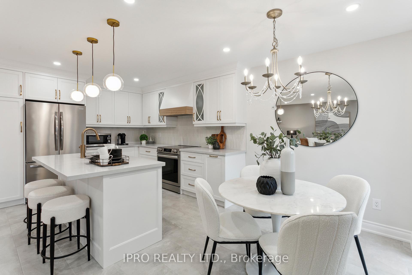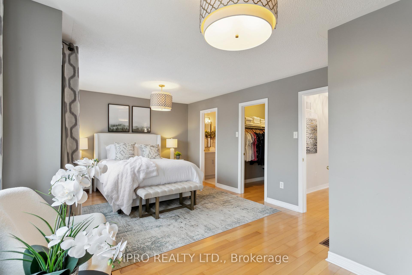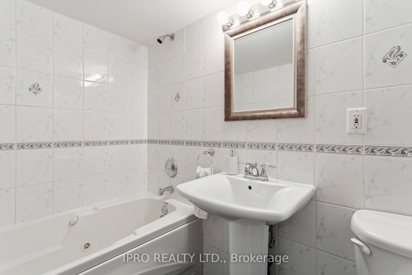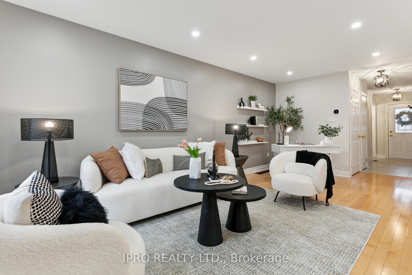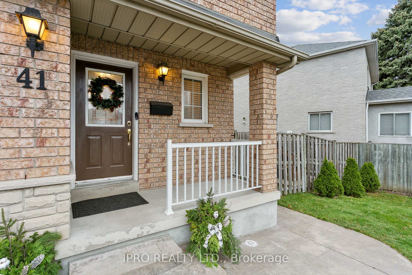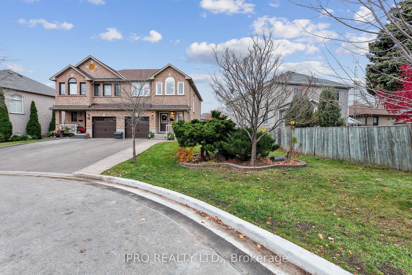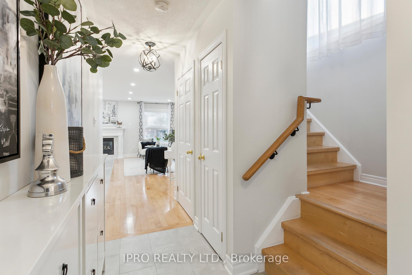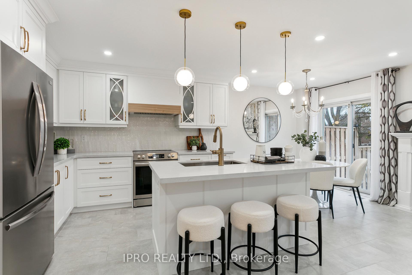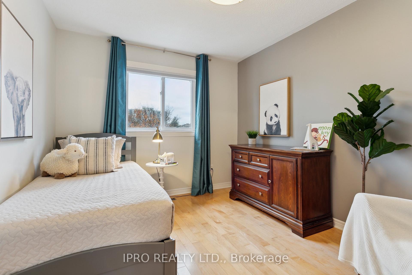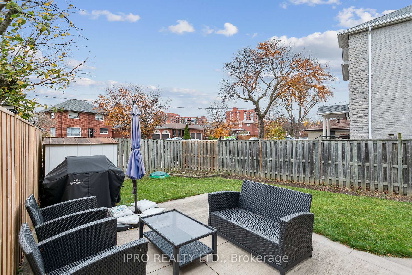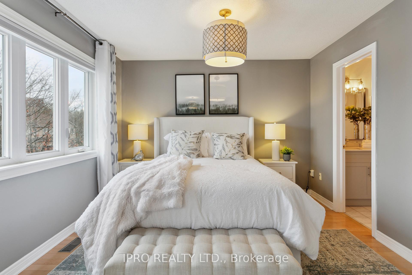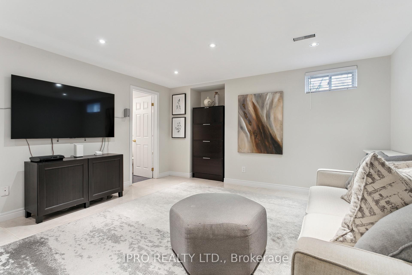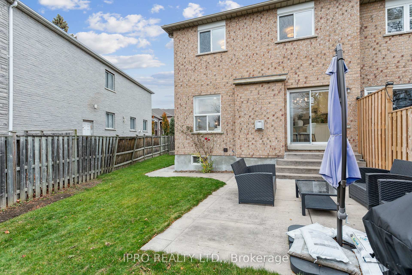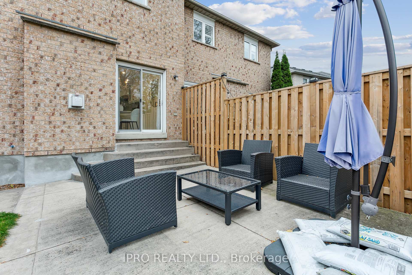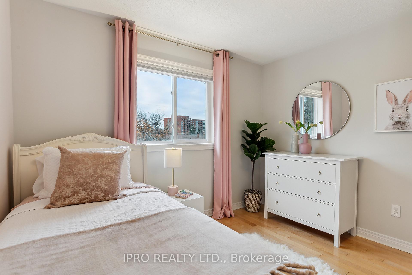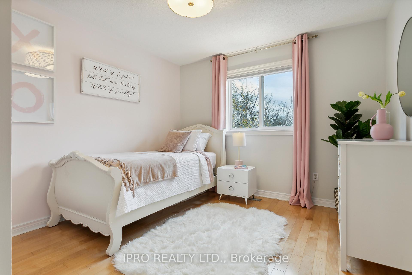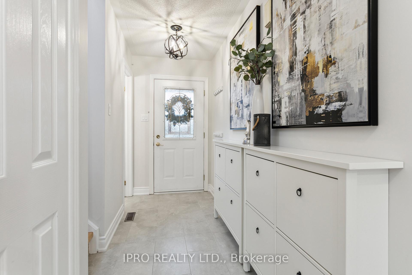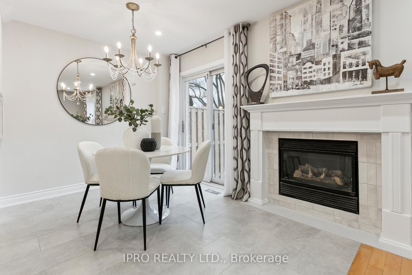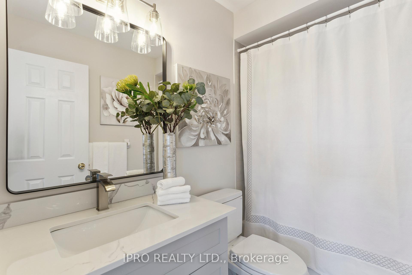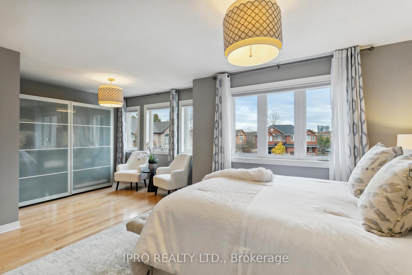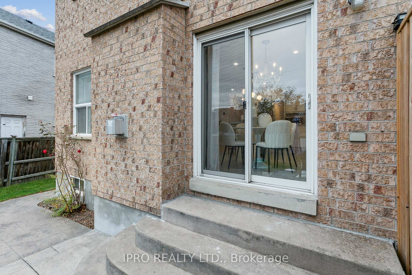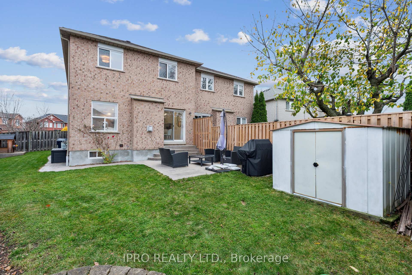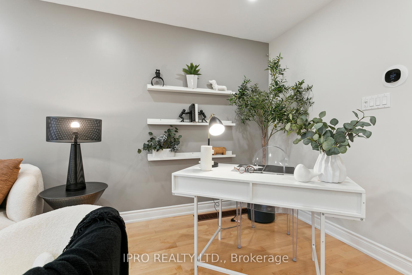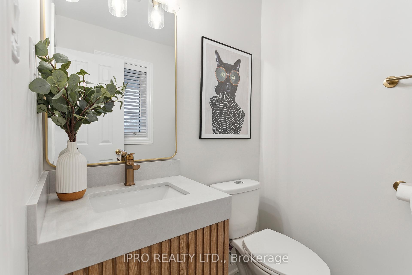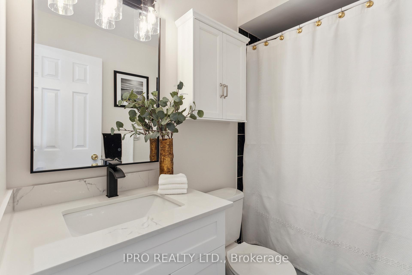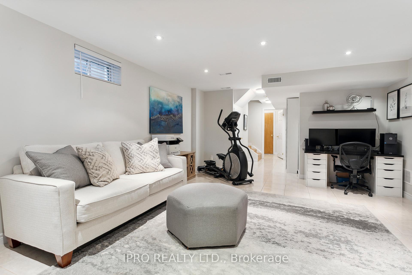$949,000
Available - For Sale
Listing ID: W10429007
41 Katrina Crt , Toronto, M6L 3G3, Ontario
| Discover this beautifully upgraded home that ticks every box on your wish list! Situated on a large premium lot, it boasts an open-concept main floor, a massive 270 sq. ft. primary bedroom with a spacious walk-in closet and 4-piece ensuite, plus a walk-in linen closet for added storage. The dream kitchen is a showstopper with quartz counters, a centre island with breakfast bar, stainless steel appliances (including a 36" counter-depth fridge), modern backsplash, pot lights, and a built-in pantry. Perfect for family life and entertaining, the open-concept design ensures you can watch the kids or chat with guests while preparing meals. The versatile lower level features a large rec room, a home office area, a full bathroom, and laundry. Outside, enjoy a private yard and the charm of amazing neighbours on a child-friendly cul-de-sac.Conveniently located near Rustic Park, Rustic Bakery, Yorkdale Mall, and major highways 400 and 401, this home offers the perfect blend of comfort, style, and location. Don't miss this incredible opportunity to make it yours! |
| Extras: Floor Plan and survey attached to listing |
| Price | $949,000 |
| Taxes: | $4650.59 |
| Address: | 41 Katrina Crt , Toronto, M6L 3G3, Ontario |
| Lot Size: | 67.27 x 143.96 (Feet) |
| Directions/Cross Streets: | Black Creek and Lawrence |
| Rooms: | 6 |
| Rooms +: | 2 |
| Bedrooms: | 3 |
| Bedrooms +: | |
| Kitchens: | 1 |
| Family Room: | N |
| Basement: | Finished, Full |
| Approximatly Age: | 16-30 |
| Property Type: | Semi-Detached |
| Style: | 2-Storey |
| Exterior: | Brick |
| Garage Type: | Built-In |
| (Parking/)Drive: | Mutual |
| Drive Parking Spaces: | 2 |
| Pool: | None |
| Approximatly Age: | 16-30 |
| Approximatly Square Footage: | 1500-2000 |
| Fireplace/Stove: | Y |
| Heat Source: | Gas |
| Heat Type: | Forced Air |
| Central Air Conditioning: | Central Air |
| Sewers: | Sewers |
| Water: | Municipal |
$
%
Years
This calculator is for demonstration purposes only. Always consult a professional
financial advisor before making personal financial decisions.
| Although the information displayed is believed to be accurate, no warranties or representations are made of any kind. |
| IPRO REALTY LTD. |
|
|

Mina Nourikhalichi
Broker
Dir:
416-882-5419
Bus:
905-731-2000
Fax:
905-886-7556
| Virtual Tour | Book Showing | Email a Friend |
Jump To:
At a Glance:
| Type: | Freehold - Semi-Detached |
| Area: | Toronto |
| Municipality: | Toronto |
| Neighbourhood: | Rustic |
| Style: | 2-Storey |
| Lot Size: | 67.27 x 143.96(Feet) |
| Approximate Age: | 16-30 |
| Tax: | $4,650.59 |
| Beds: | 3 |
| Baths: | 4 |
| Fireplace: | Y |
| Pool: | None |
Locatin Map:
Payment Calculator:

