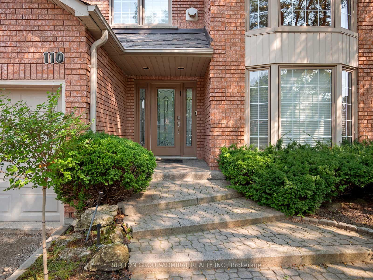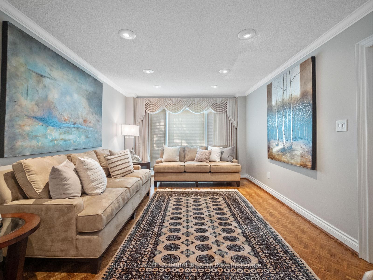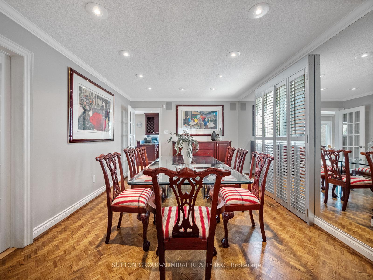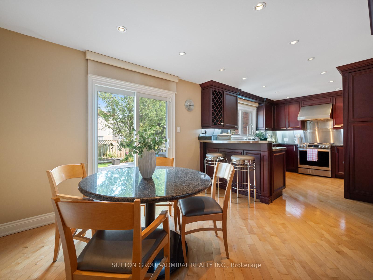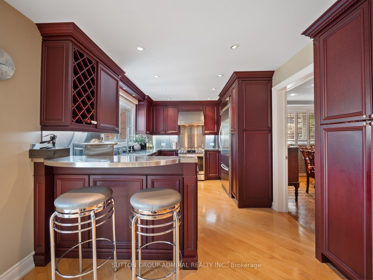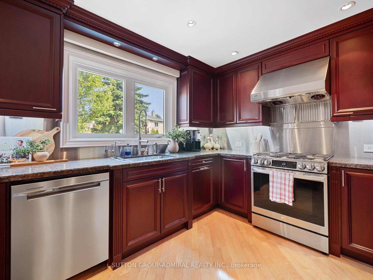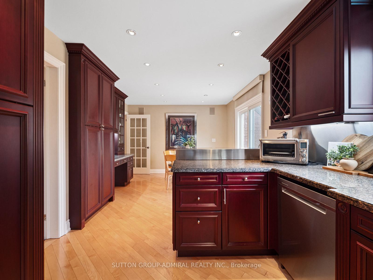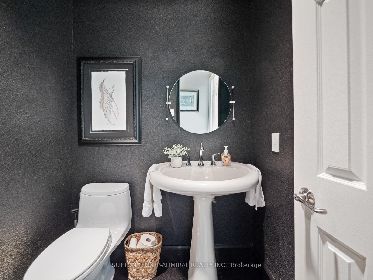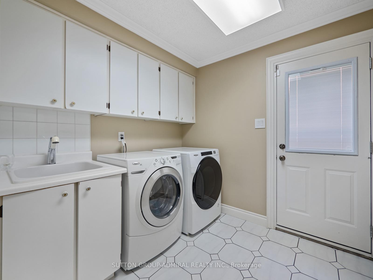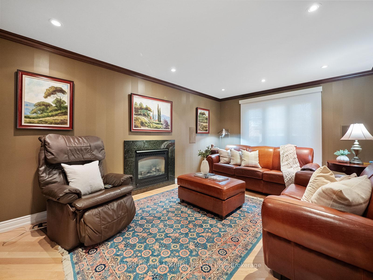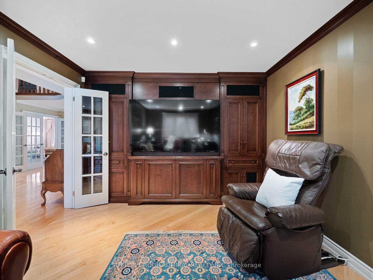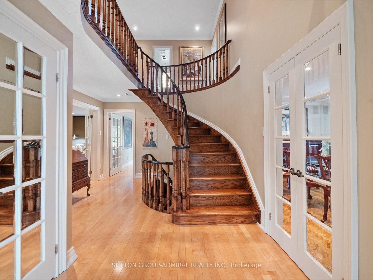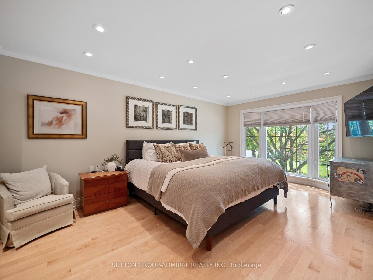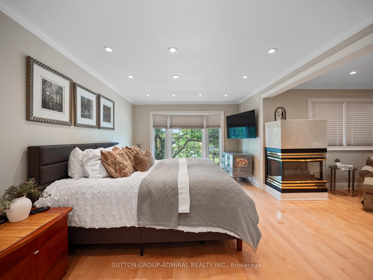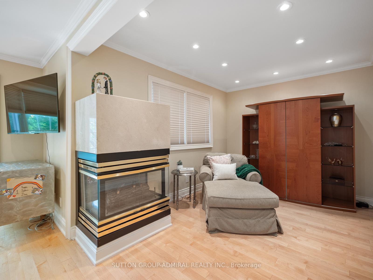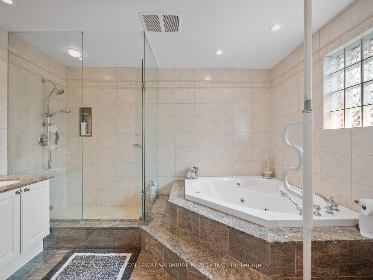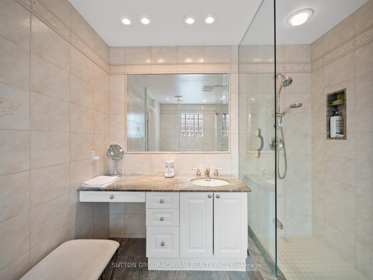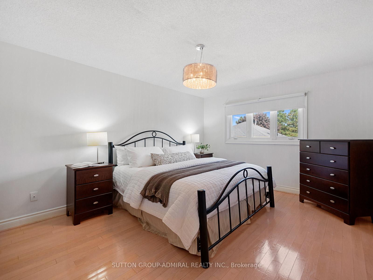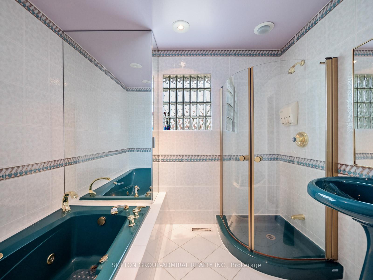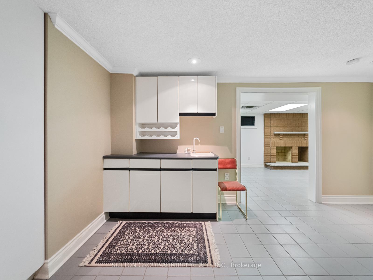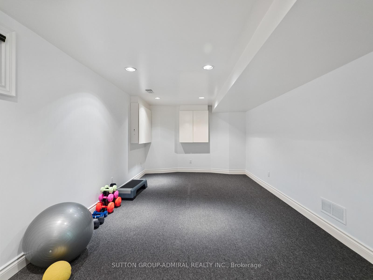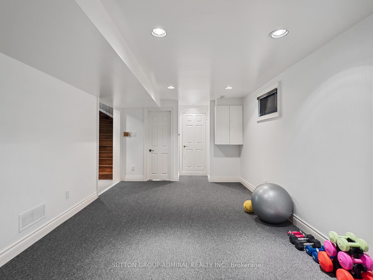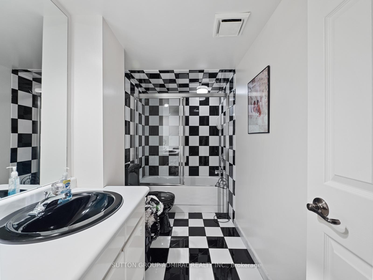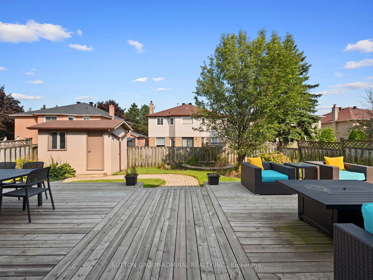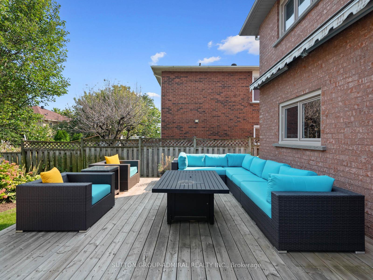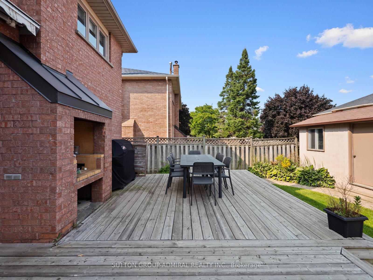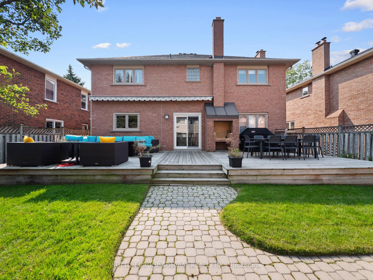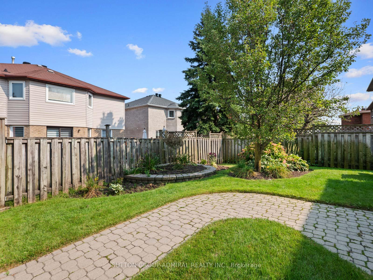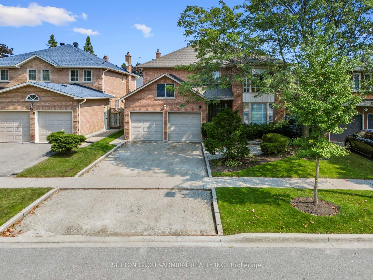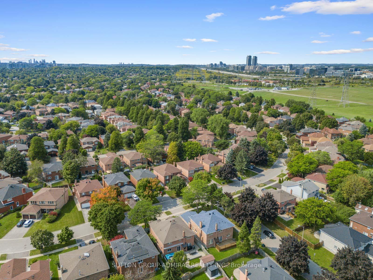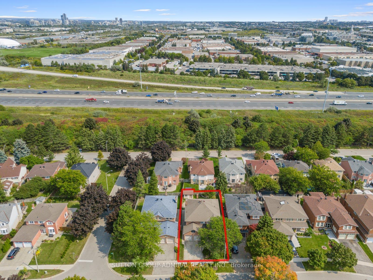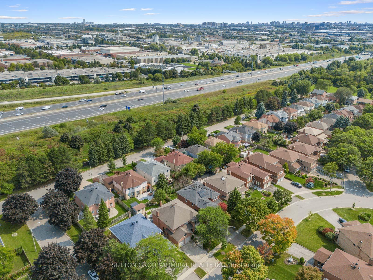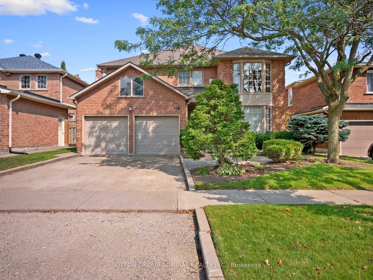$1,875,000
Available - For Sale
Listing ID: N9348201
110 Summerdale Dr , Markham, L3T 6Y6, Ontario
| Welcome to 110 Summerdale Drive, a spectacular 4 Bed - 4 Bath home, offering delightful upgrades throughout. Enter into elegance with maple hardwood flooring, recessed lighting, French doors, updated trims, baseboards, crown moulding, California shutters, and large windows that fill the home with natural light. The soundproof family room is perfect for entertaining, featuring built-in surround sound, a custom entertainment unit, and a cozy gas fireplace. The chef's kitchen is equipped with stainless steel appliances, a pantry, and a wine rack cabinet. Step outside to the expansive backyard patio, ideal for gatherings, with a stone interlocking walkway and lush, fenced greenery. The lavish primary suite boasts a bay window, gas fireplace, seating area, 4-piece ensuite, and walk-in closet. The finished basement offers an open-concept rec room, exercise room, 3-piece bath, and sauna. Conveniently located near schools, parks, Old Cummer GO station, restaurants, grocery stores, and easy access to highways 407/7/404. + |
| Extras: 2 garage door openers, central vac, DSL internet, Commercial range hood, extra large rear deck, outside shed in the rear, sauna, 200 amp hydro service, underground sprinkler system. DSL internet needs to be subscribed to if the buyer wishes |
| Price | $1,875,000 |
| Taxes: | $6859.03 |
| Address: | 110 Summerdale Dr , Markham, L3T 6Y6, Ontario |
| Lot Size: | 49.31 x 109.91 (Feet) |
| Acreage: | < .50 |
| Directions/Cross Streets: | Leslie St & Summerdale Dr |
| Rooms: | 8 |
| Rooms +: | 2 |
| Bedrooms: | 4 |
| Bedrooms +: | |
| Kitchens: | 1 |
| Family Room: | Y |
| Basement: | Finished |
| Property Type: | Detached |
| Style: | 2-Storey |
| Exterior: | Brick |
| Garage Type: | Attached |
| (Parking/)Drive: | Pvt Double |
| Drive Parking Spaces: | 2 |
| Pool: | None |
| Other Structures: | Garden Shed |
| Property Features: | Hospital, Library, Park, Public Transit, Rec Centre, School |
| Fireplace/Stove: | Y |
| Heat Source: | Gas |
| Heat Type: | Forced Air |
| Central Air Conditioning: | Central Air |
| Laundry Level: | Main |
| Sewers: | Sewers |
| Water: | Municipal |
$
%
Years
This calculator is for demonstration purposes only. Always consult a professional
financial advisor before making personal financial decisions.
| Although the information displayed is believed to be accurate, no warranties or representations are made of any kind. |
| SUTTON GROUP-ADMIRAL REALTY INC. |
|
|

Mina Nourikhalichi
Broker
Dir:
416-882-5419
Bus:
905-731-2000
Fax:
905-886-7556
| Virtual Tour | Book Showing | Email a Friend |
Jump To:
At a Glance:
| Type: | Freehold - Detached |
| Area: | York |
| Municipality: | Markham |
| Neighbourhood: | Thornlea |
| Style: | 2-Storey |
| Lot Size: | 49.31 x 109.91(Feet) |
| Tax: | $6,859.03 |
| Beds: | 4 |
| Baths: | 4 |
| Fireplace: | Y |
| Pool: | None |
Locatin Map:
Payment Calculator:

