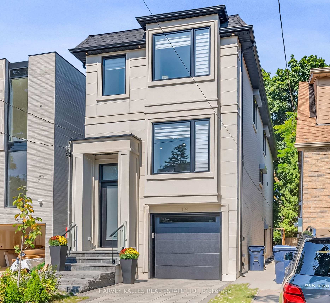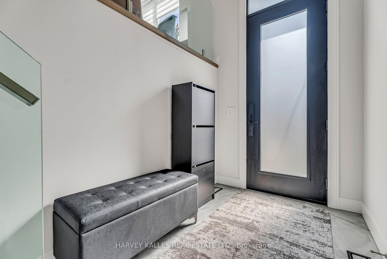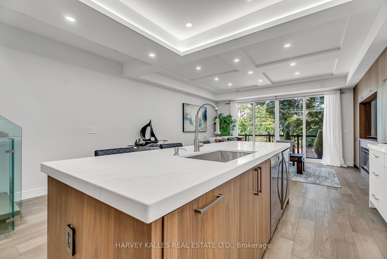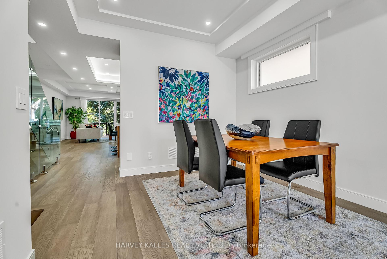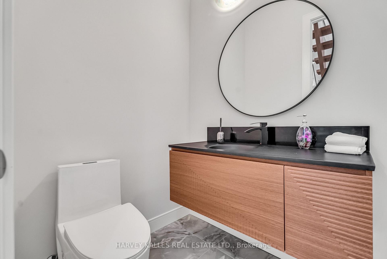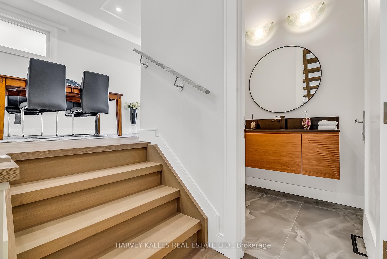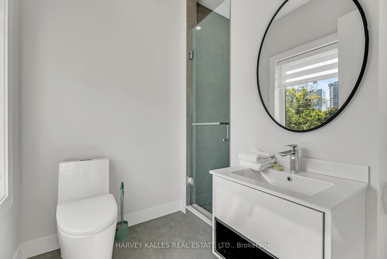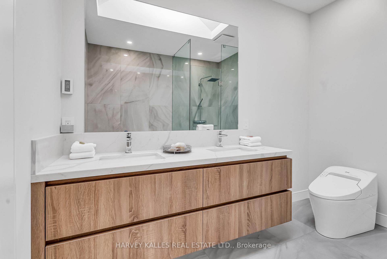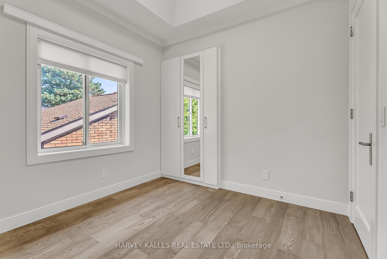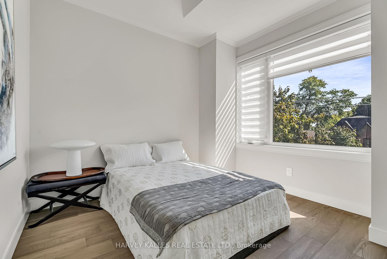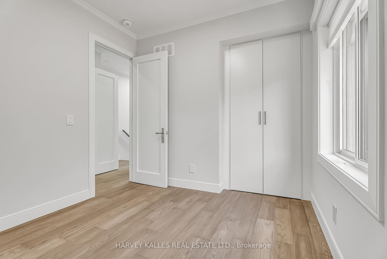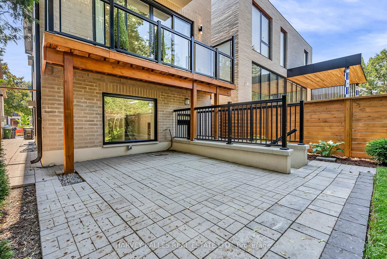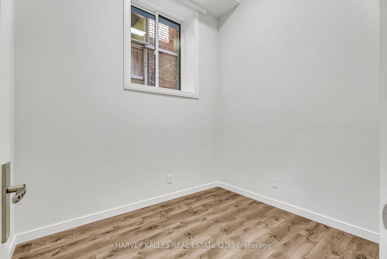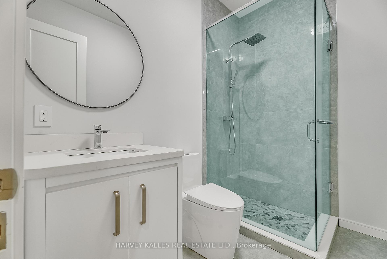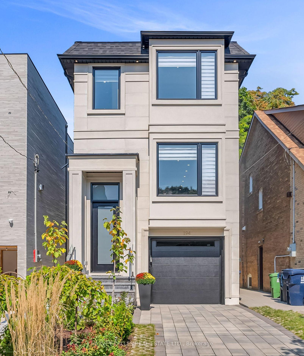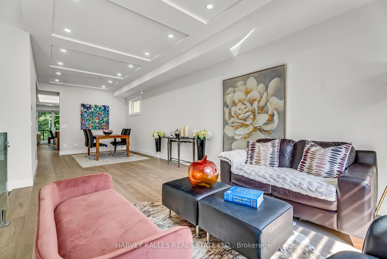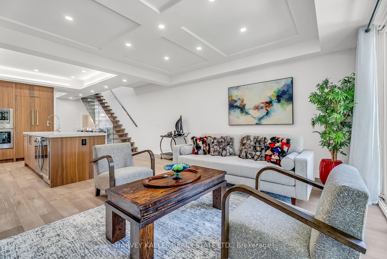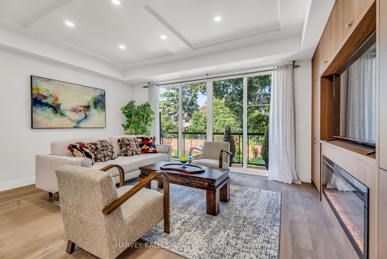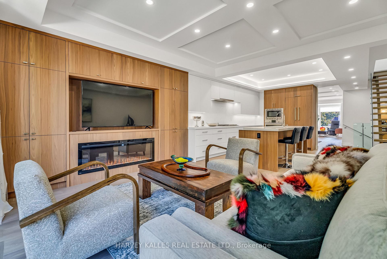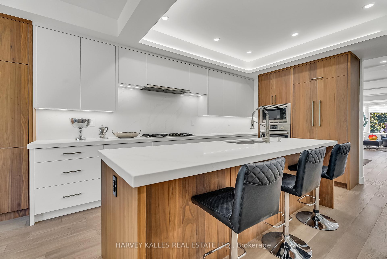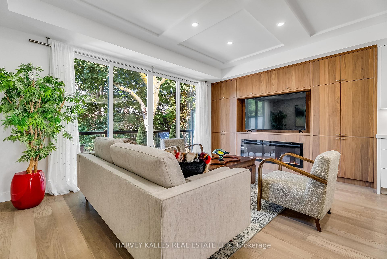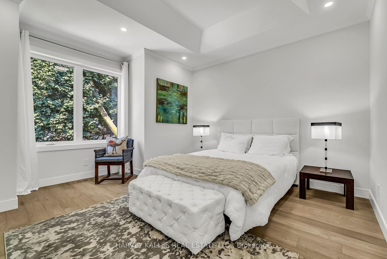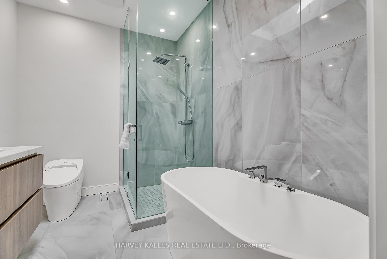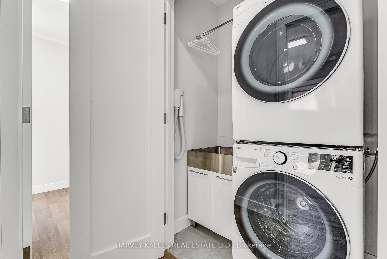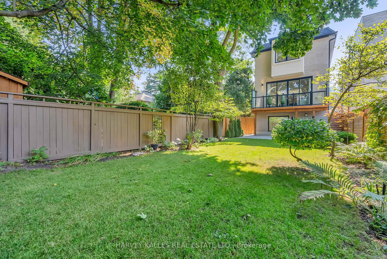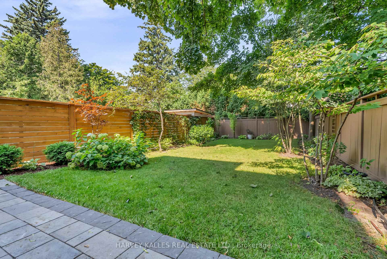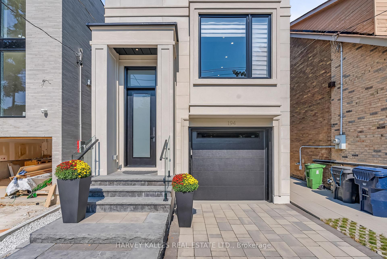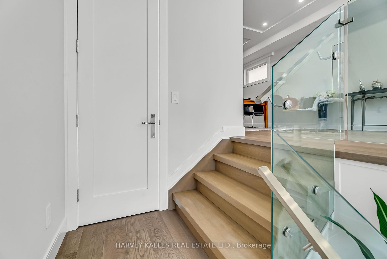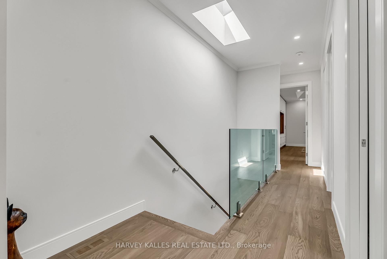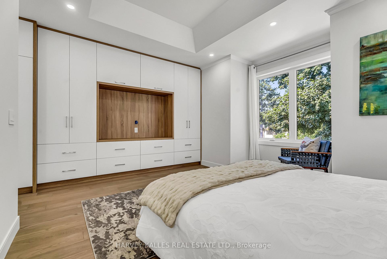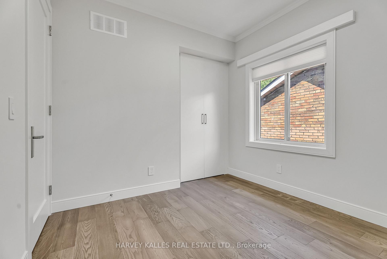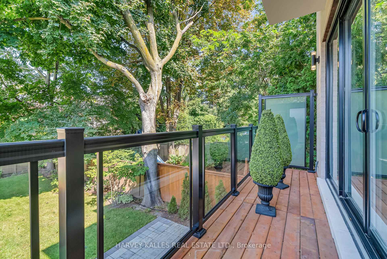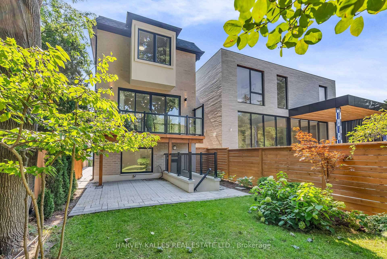$3,795,000
Available - For Sale
Listing ID: C9895648
194 Sheldrake Blvd , Toronto, M4P 2B5, Ontario
| Welcome Home To This Newly Built Custom Family Home In Sherwood Park! Presenting An Open-Concept Main Floor That Showcases Beautiful Coffered Ceilings Throughout, With A Spacious Living And Dining Area, A Contemporary Eat-In Kitchen With Custom Cabinets And Quartz Countertops And Backsplash, Open To An Airy Family Room With An Electric Fireplace, Custom Built-Ins, And A Walkout To The Balcony And Landscaped Yard! Upstairs, You'll Find Your Stunning Primary Suite With Three Additional Spacious Bedrooms! The Primary Features A Spa Like Ensuite With Heated Floors And Wall-To-Wall Built-Ins! The Three Additional Bedrooms, Washrooms, And Upper Laundry Provide Ample Space For Your Growing Family On The Second Level! The Lower Level Boasts Soaring Ceilings And Offers A Gorgeous Rec Room With A Walk-Up To The Yard, Plus A Nanny Suite And A Second Laundry Room With A Rough-In For A Washer And Dryer. This Home Offers Tons Of Storage Space, A Built-In Garage, And Is Steps To Yonge And Eglinton, Offering An Array Of Restaurants, Shops, Public Transit, Entertainment, Great Schools, Parks, And More. This Home Is The Perfect Fit For Any Growing Family! Do Not Pass This One Up! |
| Extras: Fisher + Paykel Fridge/Freezer, Bosch Dishwasher, Bosch Oven, Bosch Gas Burner Cooktop, Panasonic Microwave, Wine Fridge, LG Washer and Dryer, All Electrical Light Fixtures, All Window Coverings, C Vac & Equip. |
| Price | $3,795,000 |
| Taxes: | $10613.26 |
| Address: | 194 Sheldrake Blvd , Toronto, M4P 2B5, Ontario |
| Lot Size: | 25.00 x 150.00 (Feet) |
| Directions/Cross Streets: | Yonge and Eglinton |
| Rooms: | 8 |
| Rooms +: | 2 |
| Bedrooms: | 4 |
| Bedrooms +: | 1 |
| Kitchens: | 1 |
| Family Room: | Y |
| Basement: | Fin W/O |
| Approximatly Age: | New |
| Property Type: | Detached |
| Style: | 2-Storey |
| Exterior: | Stone |
| Garage Type: | Built-In |
| (Parking/)Drive: | Private |
| Drive Parking Spaces: | 2 |
| Pool: | None |
| Approximatly Age: | New |
| Property Features: | Fenced Yard, Library, Park, Place Of Worship, Public Transit, Rec Centre |
| Fireplace/Stove: | Y |
| Heat Source: | Gas |
| Heat Type: | Forced Air |
| Central Air Conditioning: | Central Air |
| Laundry Level: | Upper |
| Elevator Lift: | N |
| Sewers: | Sewers |
| Water: | Municipal |
$
%
Years
This calculator is for demonstration purposes only. Always consult a professional
financial advisor before making personal financial decisions.
| Although the information displayed is believed to be accurate, no warranties or representations are made of any kind. |
| HARVEY KALLES REAL ESTATE LTD. |
|
|

Mina Nourikhalichi
Broker
Dir:
416-882-5419
Bus:
905-731-2000
Fax:
905-886-7556
| Virtual Tour | Book Showing | Email a Friend |
Jump To:
At a Glance:
| Type: | Freehold - Detached |
| Area: | Toronto |
| Municipality: | Toronto |
| Neighbourhood: | Mount Pleasant East |
| Style: | 2-Storey |
| Lot Size: | 25.00 x 150.00(Feet) |
| Approximate Age: | New |
| Tax: | $10,613.26 |
| Beds: | 4+1 |
| Baths: | 5 |
| Fireplace: | Y |
| Pool: | None |
Locatin Map:
Payment Calculator:

