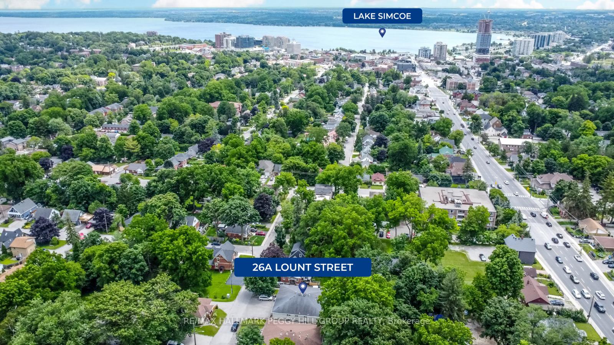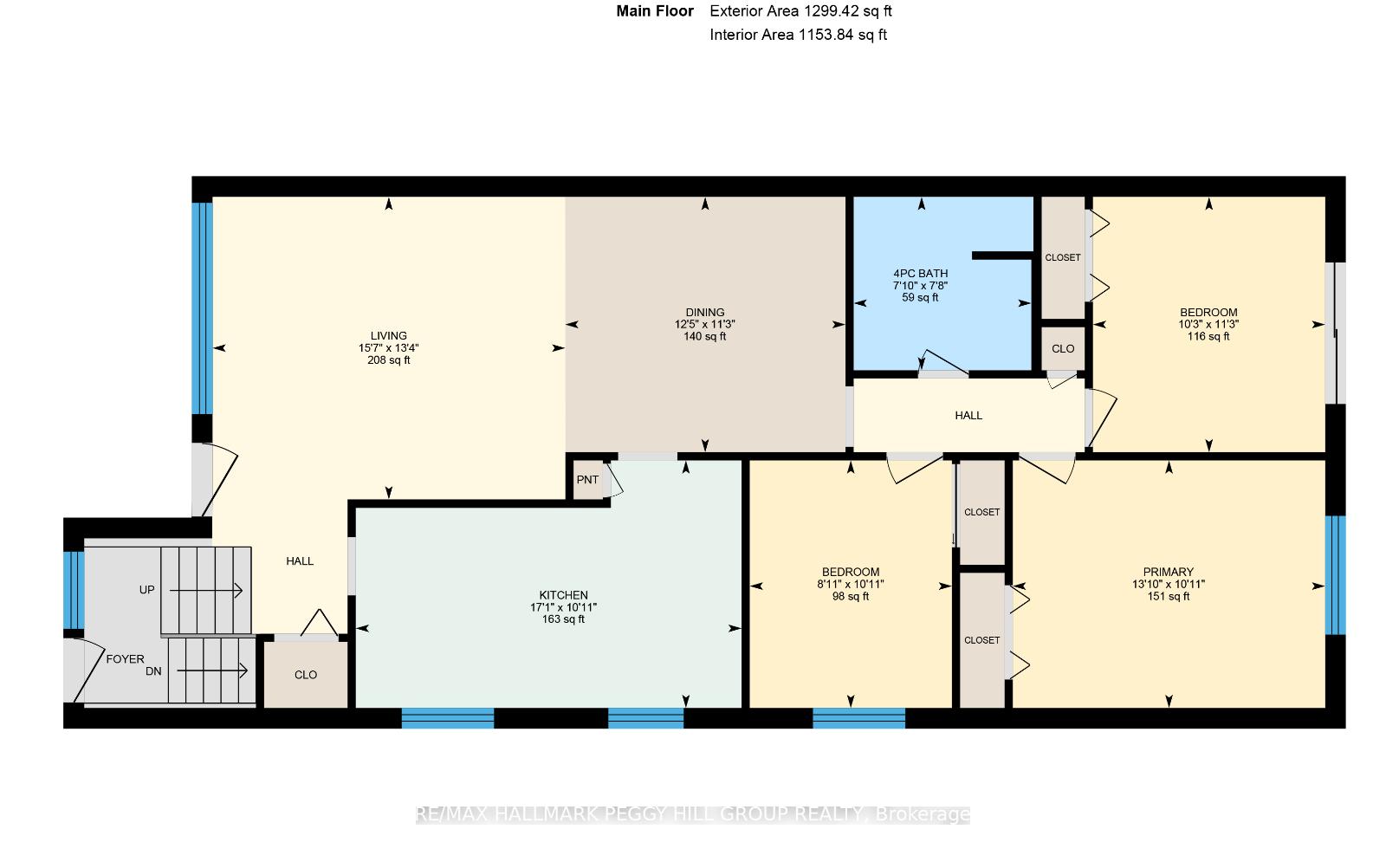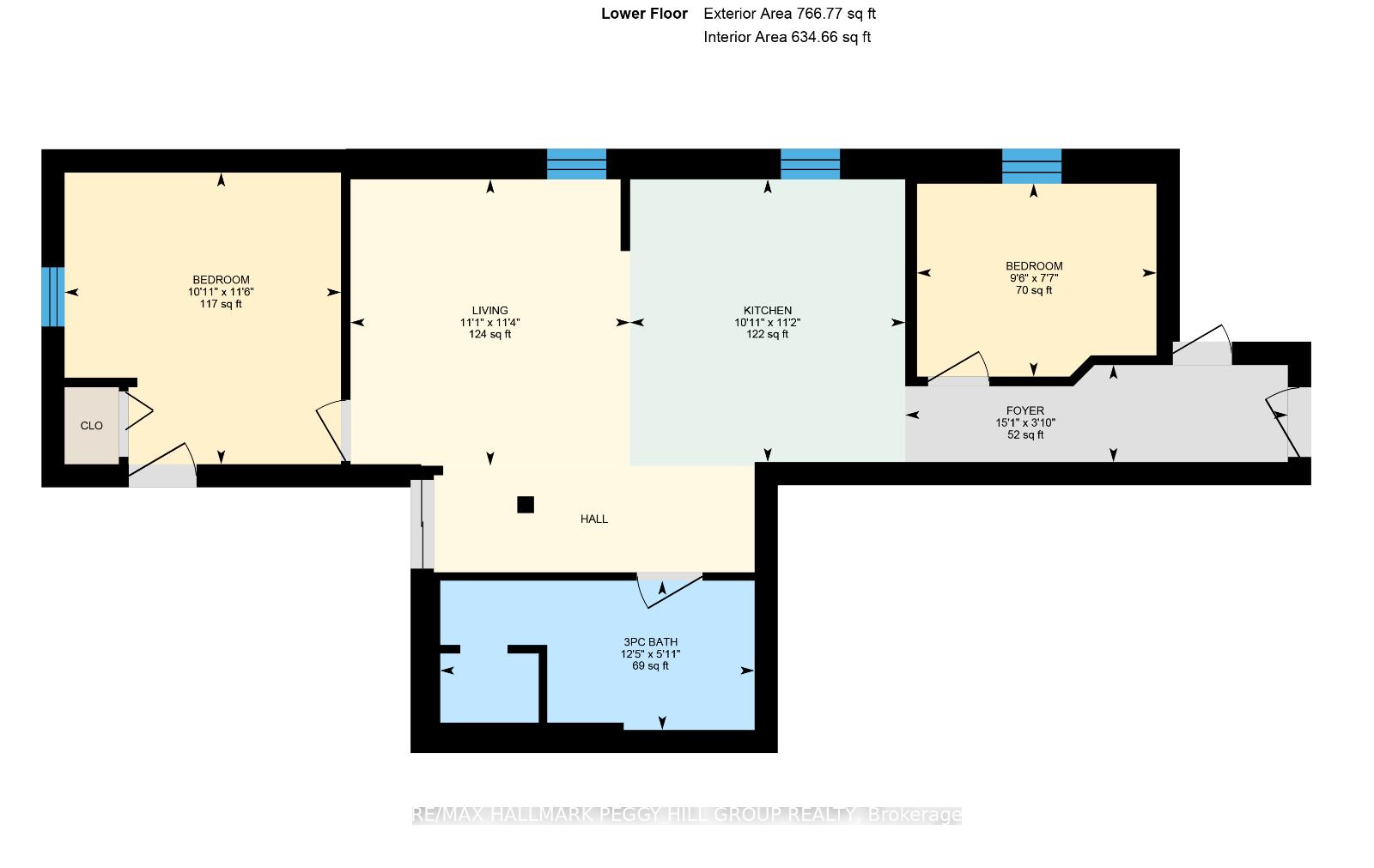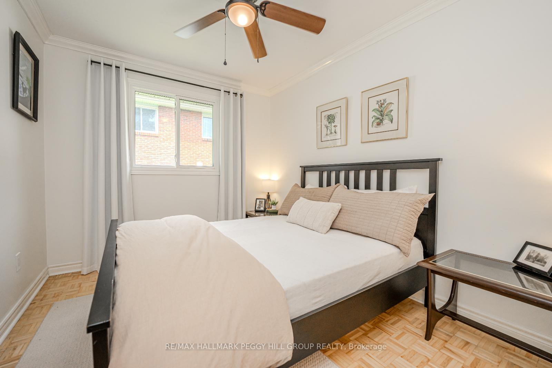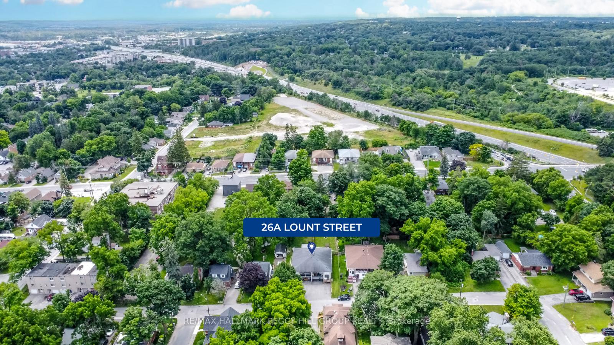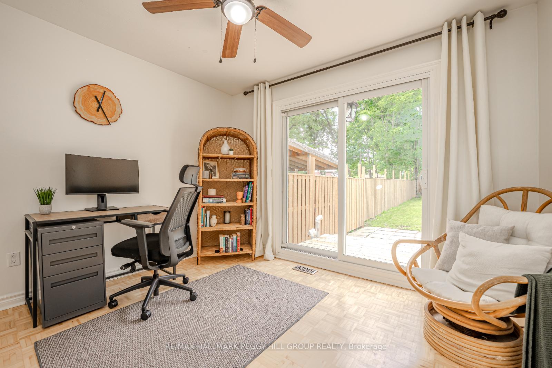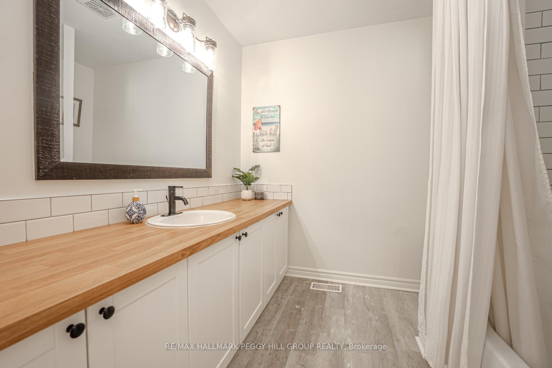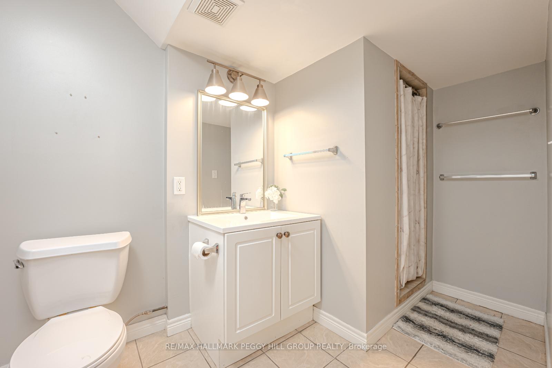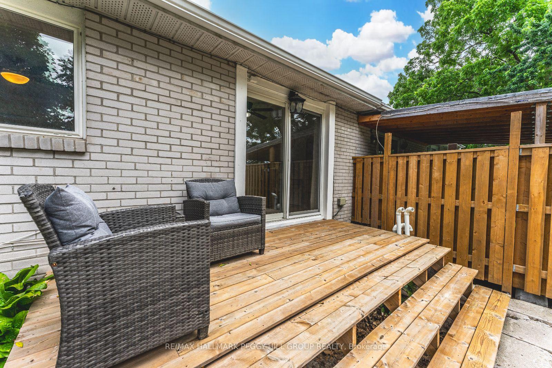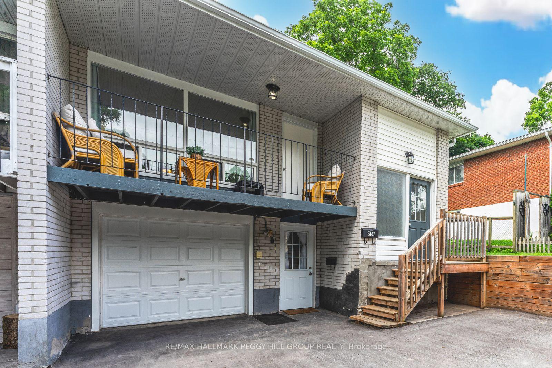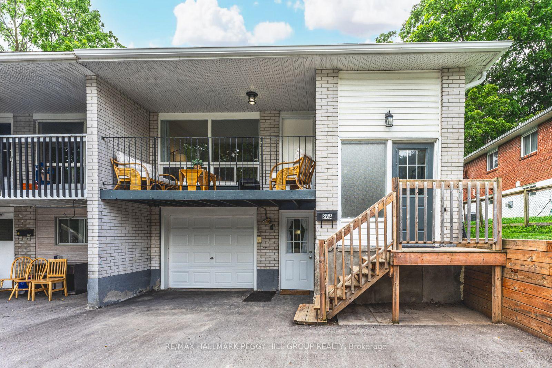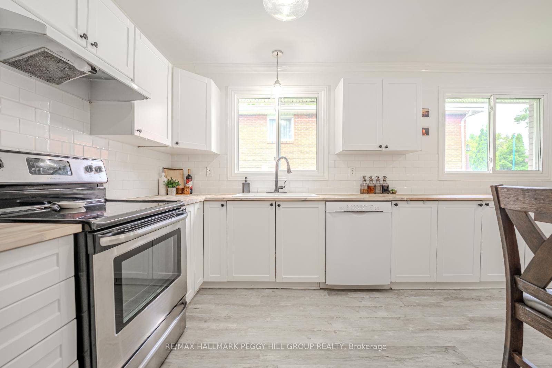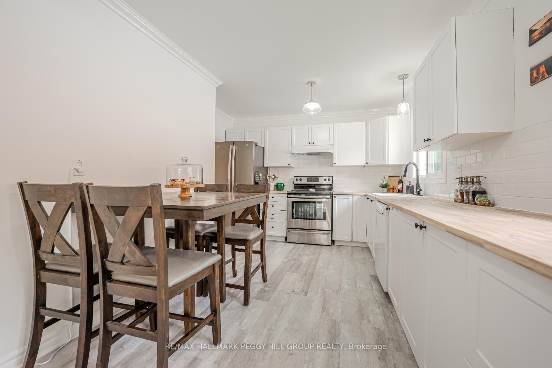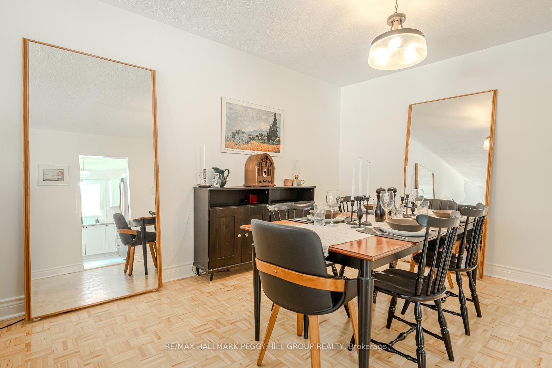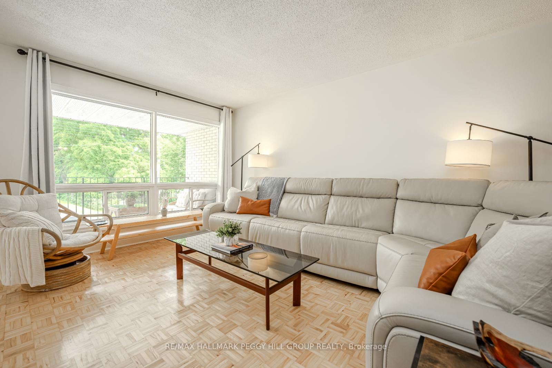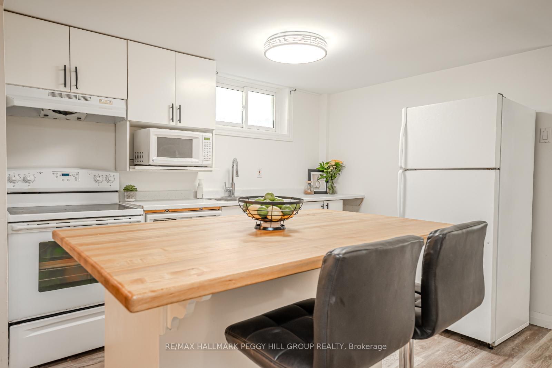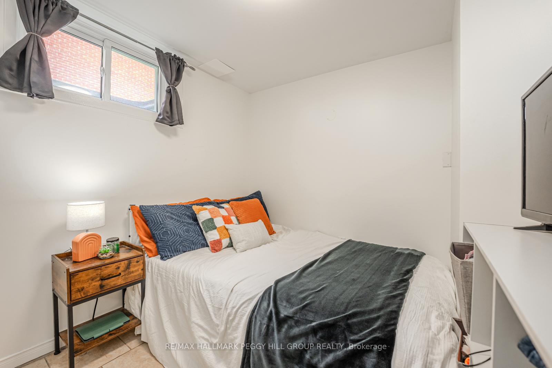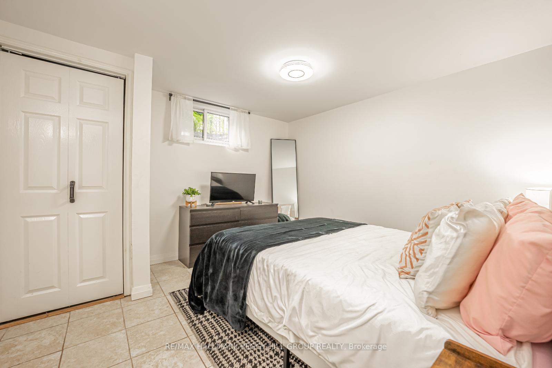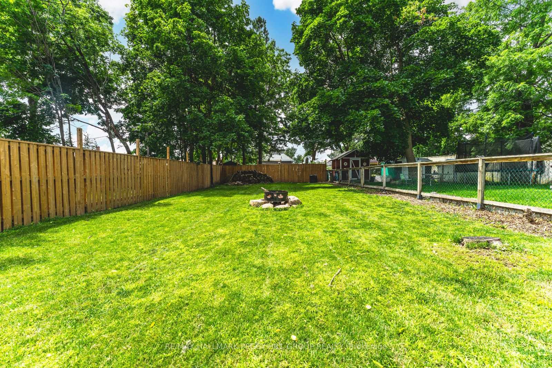$759,900
Available - For Sale
Listing ID: S9514235
26A Lount St , Barrie, L4M 3E1, Ontario
| UPDATED BARRIE HOME WITH DUAL LIVING SPACES IDEAL FOR FAMILIES & INVESTORS! Welcome to this delightful home, centrally located in a quiet Barrie neighbourhood. Enjoy the convenience of being close to Highway 400, downtown, shopping, waterfront, and all amenities. This turn-key investment opportunity sits on a spacious 35 x 184 lot and offers versatility for investors, first-time buyers looking to offset their mortgage, or extended families. The main floor is bright and inviting, boasting a functional layout with an open dining and living room that leads to a lovely balcony. The updated eat-in kitchen provides ample space for casual meals and entertaining. A beautifully updated 4-piece bathroom adds a touch of modern comfort to the home. Downstairs, youll find a recently updated unit (2023) with a separate entrance. This unit features two bedrooms, a second kitchen, and a cozy living space. Separate fenced yard areas ensure privacy and enjoyment for both units. This #HomeToStay promises to be an exceptional investment or family home. |
| Price | $759,900 |
| Taxes: | $4479.81 |
| Address: | 26A Lount St , Barrie, L4M 3E1, Ontario |
| Lot Size: | 35.00 x 184.09 (Feet) |
| Acreage: | < .50 |
| Directions/Cross Streets: | Bayfield St/Grove St E/Lount St |
| Rooms: | 10 |
| Bedrooms: | 3 |
| Bedrooms +: | 2 |
| Kitchens: | 1 |
| Kitchens +: | 1 |
| Family Room: | N |
| Basement: | Fin W/O, Full |
| Approximatly Age: | 51-99 |
| Property Type: | Semi-Detached |
| Style: | Bungalow-Raised |
| Exterior: | Brick |
| Garage Type: | Attached |
| (Parking/)Drive: | Private |
| Drive Parking Spaces: | 3 |
| Pool: | None |
| Approximatly Age: | 51-99 |
| Approximatly Square Footage: | 1500-2000 |
| Property Features: | Beach, Public Transit, School |
| Fireplace/Stove: | N |
| Heat Source: | Gas |
| Heat Type: | Forced Air |
| Central Air Conditioning: | Central Air |
| Sewers: | Sewers |
| Water: | Municipal |
| Utilities-Cable: | A |
| Utilities-Hydro: | Y |
| Utilities-Gas: | Y |
| Utilities-Telephone: | A |
$
%
Years
This calculator is for demonstration purposes only. Always consult a professional
financial advisor before making personal financial decisions.
| Although the information displayed is believed to be accurate, no warranties or representations are made of any kind. |
| RE/MAX HALLMARK PEGGY HILL GROUP REALTY |
|
|

Mina Nourikhalichi
Broker
Dir:
416-882-5419
Bus:
905-731-2000
Fax:
905-886-7556
| Virtual Tour | Book Showing | Email a Friend |
Jump To:
At a Glance:
| Type: | Freehold - Semi-Detached |
| Area: | Simcoe |
| Municipality: | Barrie |
| Neighbourhood: | Wellington |
| Style: | Bungalow-Raised |
| Lot Size: | 35.00 x 184.09(Feet) |
| Approximate Age: | 51-99 |
| Tax: | $4,479.81 |
| Beds: | 3+2 |
| Baths: | 2 |
| Fireplace: | N |
| Pool: | None |
Locatin Map:
Payment Calculator:

