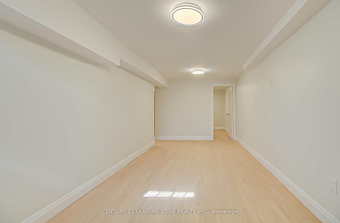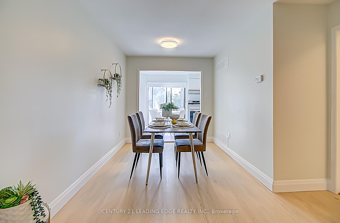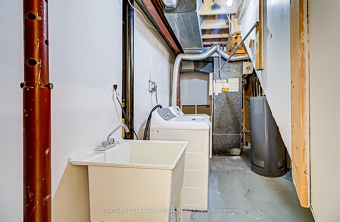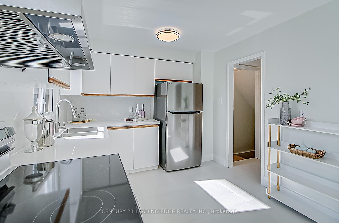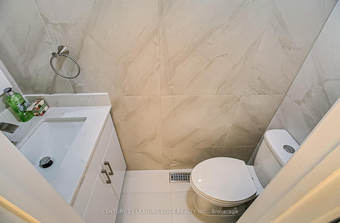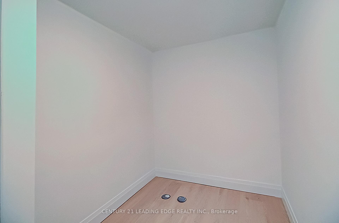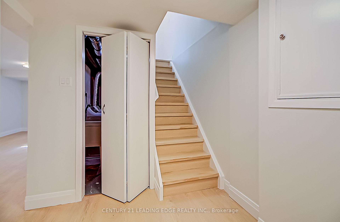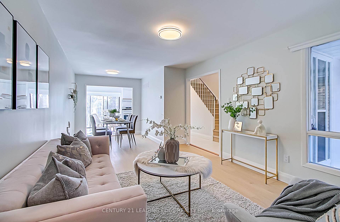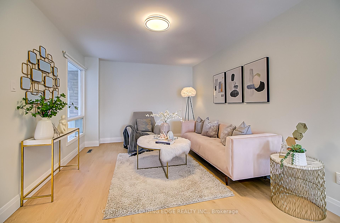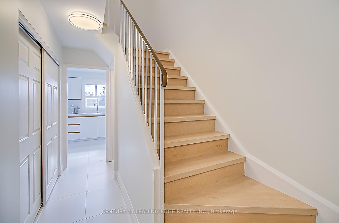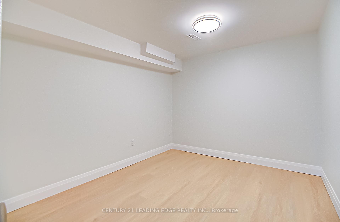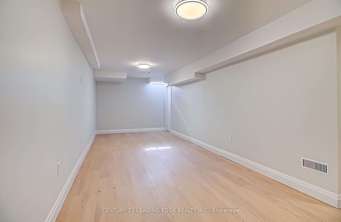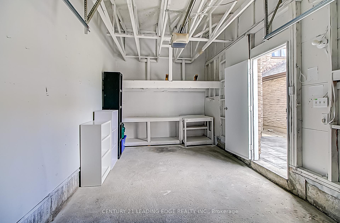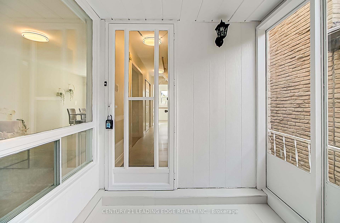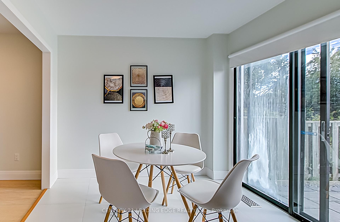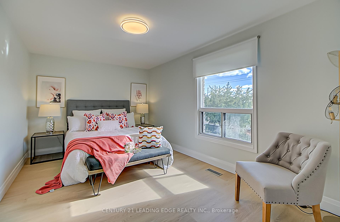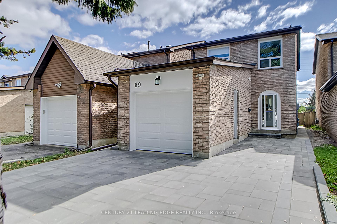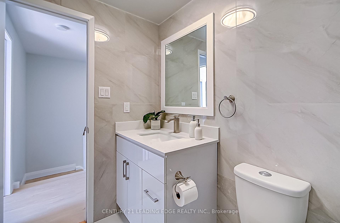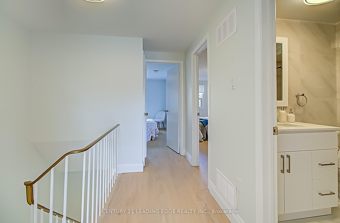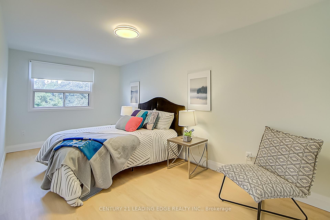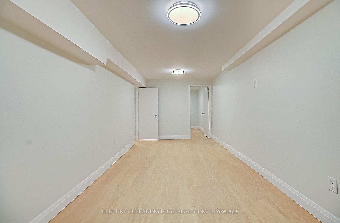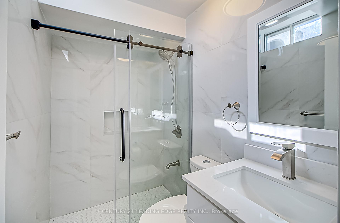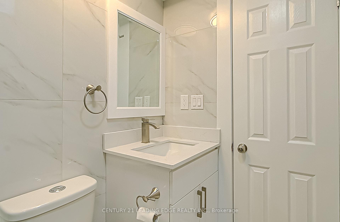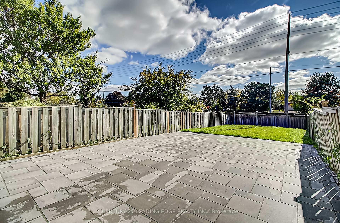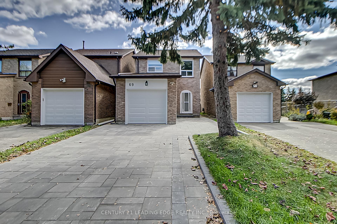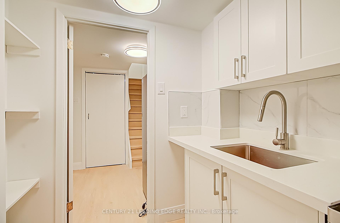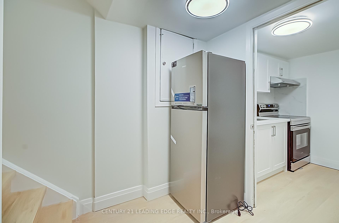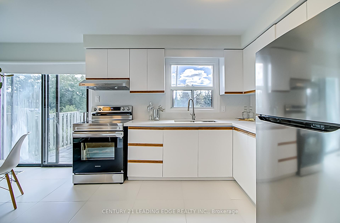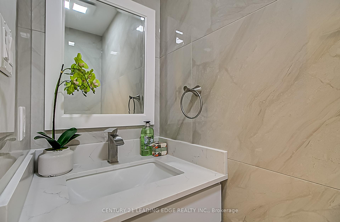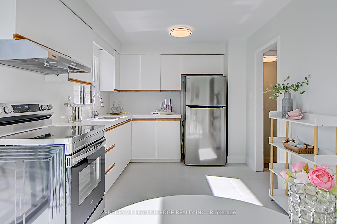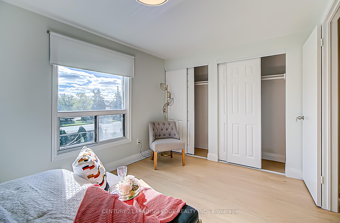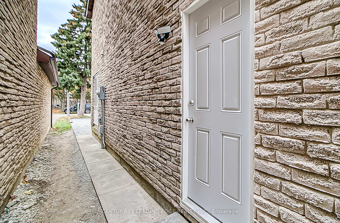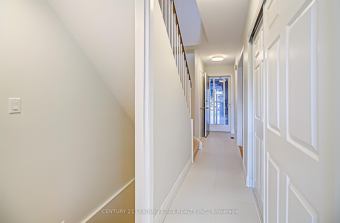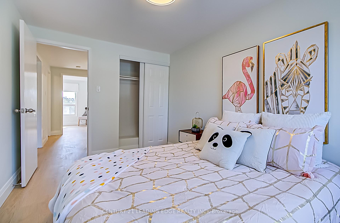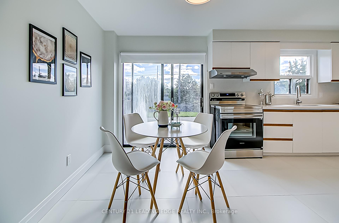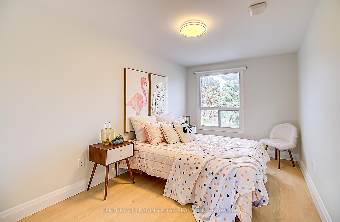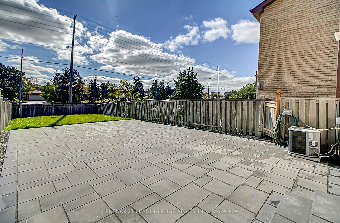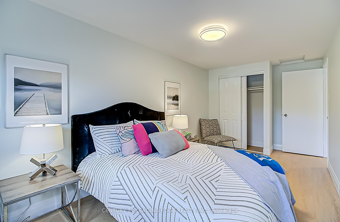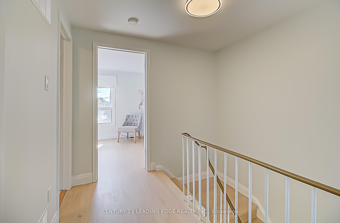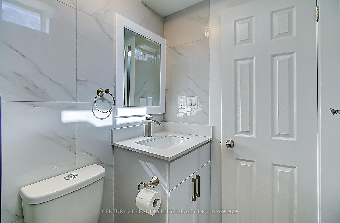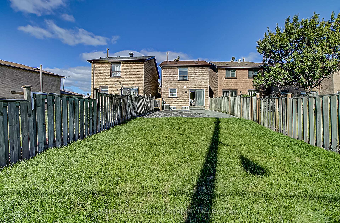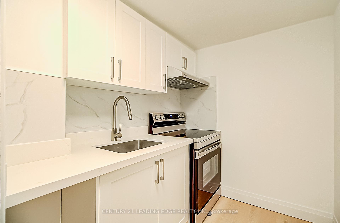$1,299,000
Available - For Sale
Listing ID: N10429917
69 Bedale Cres , Markham, L3R 3N8, Ontario
| Wonderful 3 Bedrooms Link Home on An Oversized Deep Lot in Prestigious Milliken Mills West Community. Bright and Spacious Layout with $$$ Spent on upgraded top to bottom and Inside out. Gleaming Vinyl Floor Thru-out main & 2nd Floor and Hardwood Stairs. Large Eat-In Kitchen with Granite Counter- Top & Back-splash & Pot Lights. Great Neighbours on A Quiet Street. Gorgeous Large Living Room Combine with Dining Room. Spacious Master Bedroom with Ensuite. Separate Entrance to Professional Finished basement Apartment with1 bedroom + 4pc Ensuite. Brand New Interlocking from Front yard to the Back and grass lawn. No side-walk can Park 4 cars in Drive Way !!! ***Directly To Pierre Trudeau High School with French immersion Program in Milliken Mills Public School***. 1 min walk to bus station, 3 Mins Drive To Pacific Mall, 5 Mins Drive to T&T, Schools, Public Transport, Plazas And All Amenities. Don't Miss Out On The Opportunity To Make This House Your Dream Home! Newer Roof (2019), Newer Furnace (2023), Garage Door(2024). All Brand New Appliances. |
| Extras: Brand New( 2 Stainless Steel Fridges, 2 Stainless Steel Stoves, 2 Range Hoods, Washer, Dryer, )Central Air Conditioner, Window Coverings And Electric Light Fixtures, Garage Door Opener and Remote. |
| Price | $1,299,000 |
| Taxes: | $4415.77 |
| Address: | 69 Bedale Cres , Markham, L3R 3N8, Ontario |
| Lot Size: | 22.97 x 147.63 (Feet) |
| Directions/Cross Streets: | Steeles/Birchmount |
| Rooms: | 7 |
| Rooms +: | 2 |
| Bedrooms: | 3 |
| Bedrooms +: | 1 |
| Kitchens: | 1 |
| Kitchens +: | 1 |
| Family Room: | N |
| Basement: | Finished, Sep Entrance |
| Property Type: | Link |
| Style: | 2-Storey |
| Exterior: | Brick |
| Garage Type: | Attached |
| (Parking/)Drive: | Private |
| Drive Parking Spaces: | 4 |
| Pool: | None |
| Fireplace/Stove: | Y |
| Heat Source: | Gas |
| Heat Type: | Forced Air |
| Central Air Conditioning: | Central Air |
| Sewers: | Sewers |
| Water: | Municipal |
$
%
Years
This calculator is for demonstration purposes only. Always consult a professional
financial advisor before making personal financial decisions.
| Although the information displayed is believed to be accurate, no warranties or representations are made of any kind. |
| CENTURY 21 LEADING EDGE REALTY INC. |
|
|

Mina Nourikhalichi
Broker
Dir:
416-882-5419
Bus:
905-731-2000
Fax:
905-886-7556
| Book Showing | Email a Friend |
Jump To:
At a Glance:
| Type: | Freehold - Link |
| Area: | York |
| Municipality: | Markham |
| Neighbourhood: | Milliken Mills West |
| Style: | 2-Storey |
| Lot Size: | 22.97 x 147.63(Feet) |
| Tax: | $4,415.77 |
| Beds: | 3+1 |
| Baths: | 3 |
| Fireplace: | Y |
| Pool: | None |
Locatin Map:
Payment Calculator:

