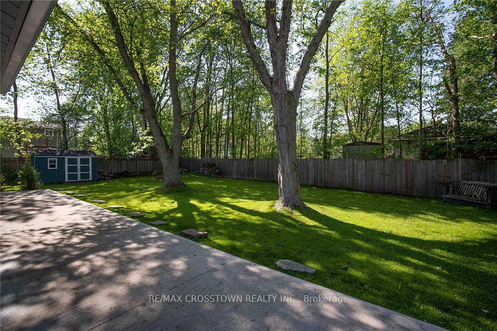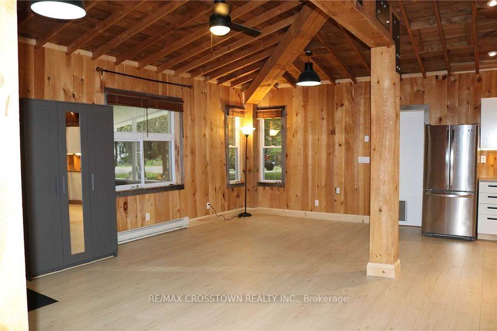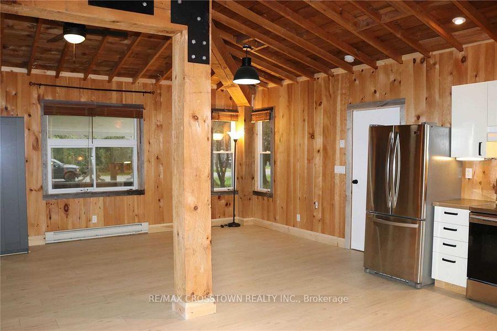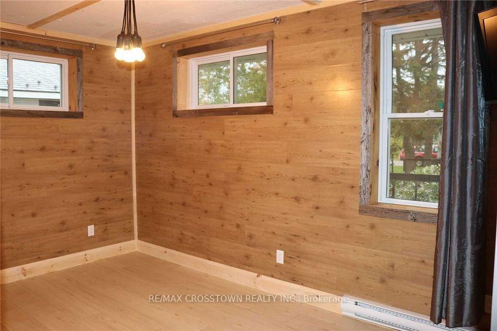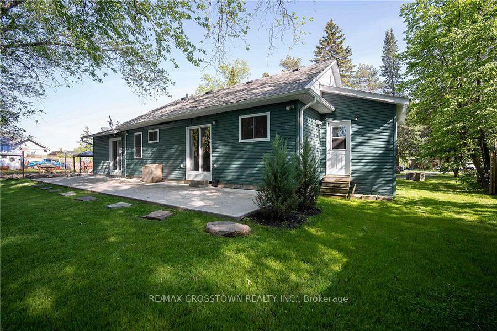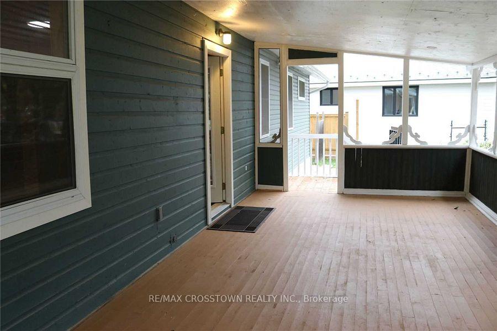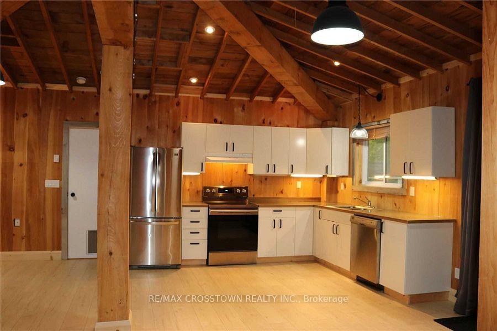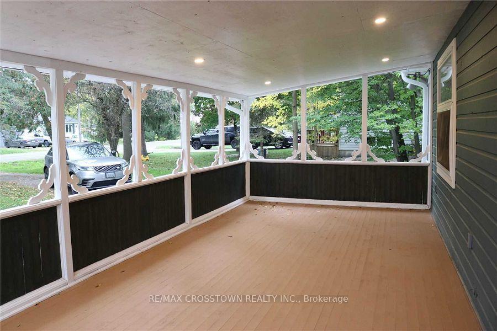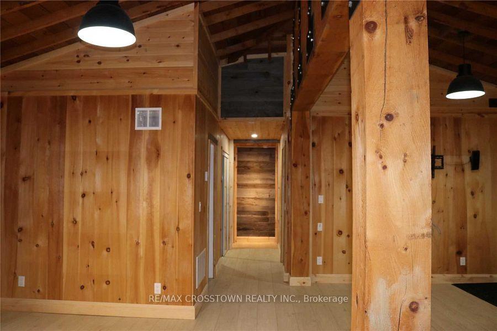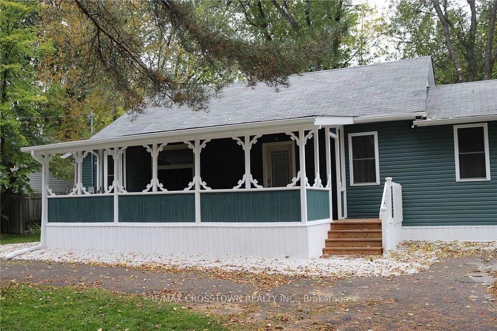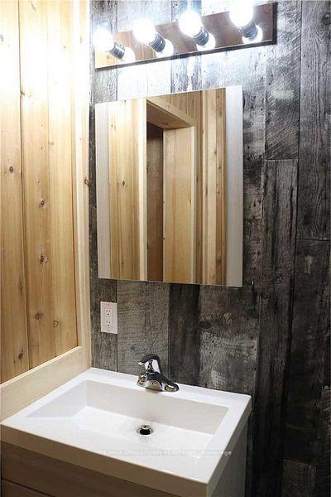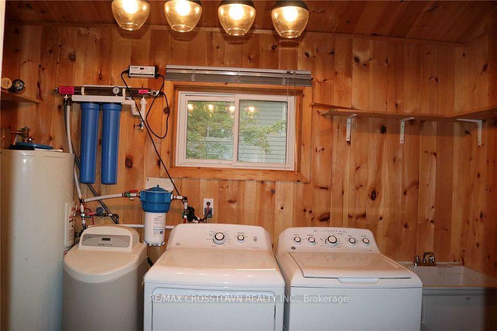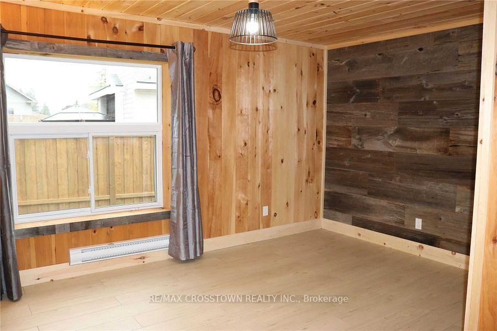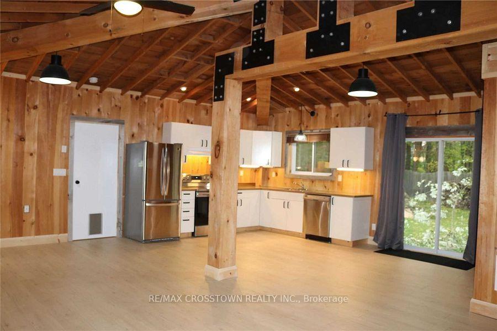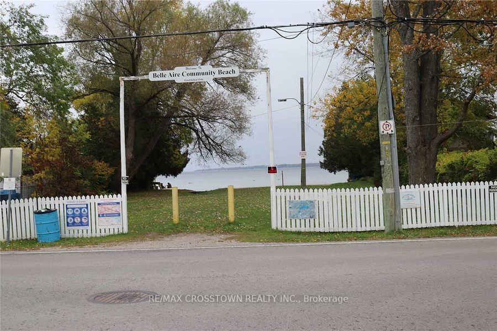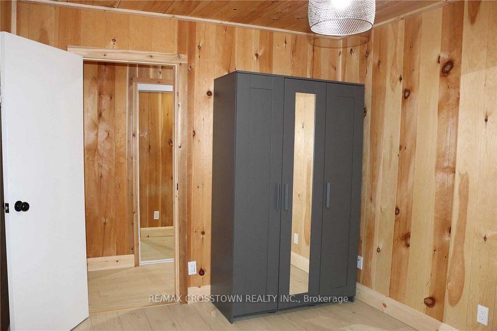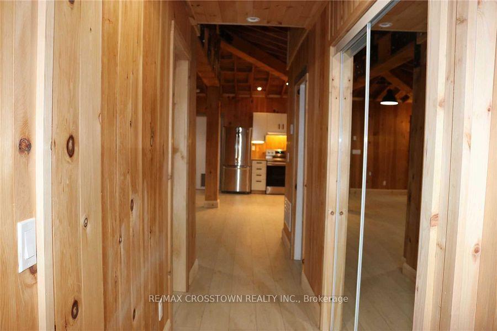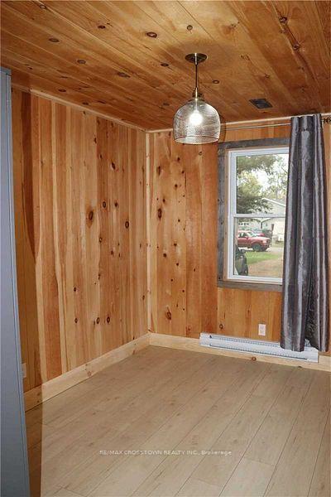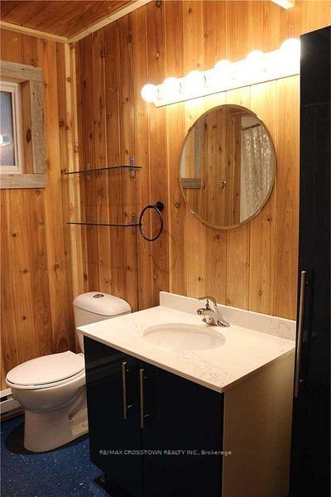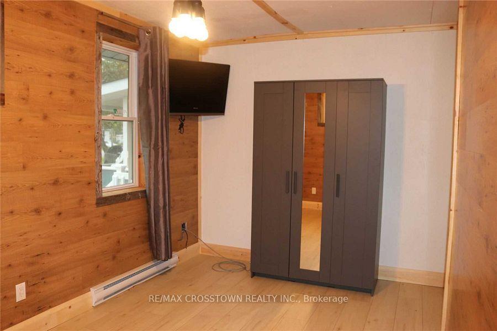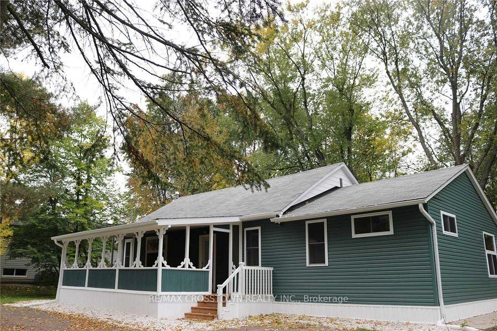$849,900
Available - For Sale
Listing ID: N10429983
1056 Elm Rd , Innisfil, L9S 2E9, Ontario
| Nestled just steps from the lake and a private beach in Lefroy, this charming wood-beamed bungalow offers a perfect blend of rustic elegance and modern comfort. Featuring a spacious front porch, the home welcomes you into an open-concept floor plan filled with natural light. The updated kitchen boasts stainless steel appliances, ideal for culinary enthusiasts, while the airy living and dining areas provide a relaxed space for entertaining or unwinding. With three bedrooms, including a primary suite with ensuite, this home is designed for comfort and convenience. A separate laundry room adds practicality, and the concrete back patio overlooks a beautifully mature treed yard, perfect for outdoor relaxation. Huge Circular Driveway ! Whether you're enjoying the serene lakefront or retreating to your private, peaceful backyard, this home offers the ultimate in lakeside living with all the modern amenities you desire. A true haven in Lefroy an idyllic escape just waiting to be called home. Large frontage ideal for subdividing into 2 lots ! |
| Price | $849,900 |
| Taxes: | $3876.03 |
| Address: | 1056 Elm Rd , Innisfil, L9S 2E9, Ontario |
| Lot Size: | 100.00 x 140.00 (Feet) |
| Acreage: | < .50 |
| Directions/Cross Streets: | East To Temple, North To Elm |
| Rooms: | 6 |
| Bedrooms: | 3 |
| Bedrooms +: | |
| Kitchens: | 1 |
| Family Room: | Y |
| Basement: | Crawl Space |
| Approximatly Age: | 51-99 |
| Property Type: | Detached |
| Style: | Bungalow |
| Exterior: | Vinyl Siding, Wood |
| Garage Type: | None |
| (Parking/)Drive: | Circular |
| Drive Parking Spaces: | 8 |
| Pool: | None |
| Other Structures: | Garden Shed |
| Approximatly Age: | 51-99 |
| Approximatly Square Footage: | 1100-1500 |
| Property Features: | Beach, Lake Access, Lake/Pond, Park, School |
| Fireplace/Stove: | N |
| Heat Source: | Gas |
| Heat Type: | Forced Air |
| Central Air Conditioning: | Central Air |
| Laundry Level: | Main |
| Elevator Lift: | N |
| Sewers: | Sewers |
| Water: | Well |
| Water Supply Types: | Drilled Well |
| Utilities-Cable: | A |
| Utilities-Hydro: | Y |
| Utilities-Telephone: | A |
$
%
Years
This calculator is for demonstration purposes only. Always consult a professional
financial advisor before making personal financial decisions.
| Although the information displayed is believed to be accurate, no warranties or representations are made of any kind. |
| RE/MAX CROSSTOWN REALTY INC. |
|
|

Mina Nourikhalichi
Broker
Dir:
416-882-5419
Bus:
905-731-2000
Fax:
905-886-7556
| Book Showing | Email a Friend |
Jump To:
At a Glance:
| Type: | Freehold - Detached |
| Area: | Simcoe |
| Municipality: | Innisfil |
| Neighbourhood: | Lefroy |
| Style: | Bungalow |
| Lot Size: | 100.00 x 140.00(Feet) |
| Approximate Age: | 51-99 |
| Tax: | $3,876.03 |
| Beds: | 3 |
| Baths: | 2 |
| Fireplace: | N |
| Pool: | None |
Locatin Map:
Payment Calculator:

