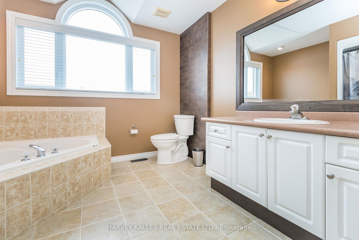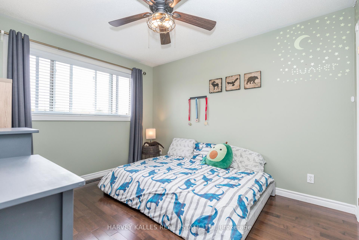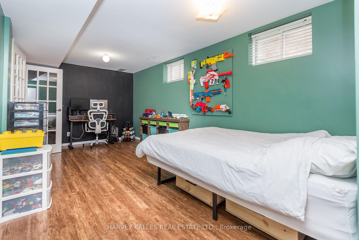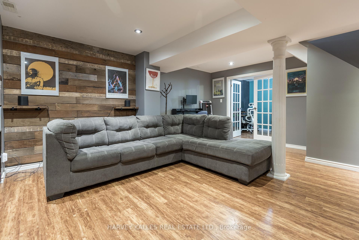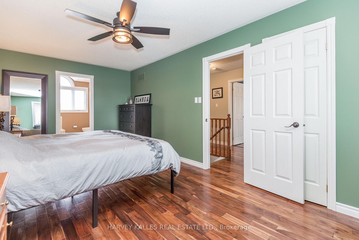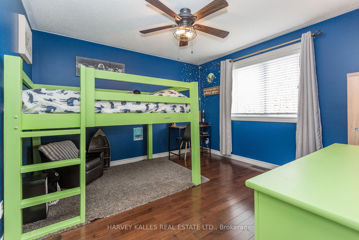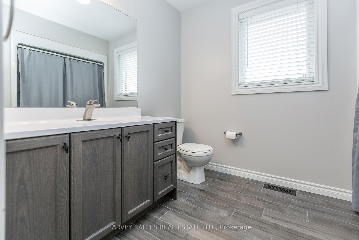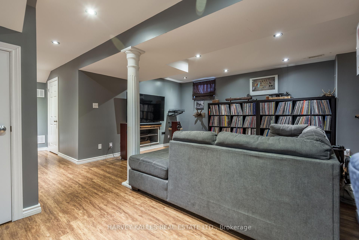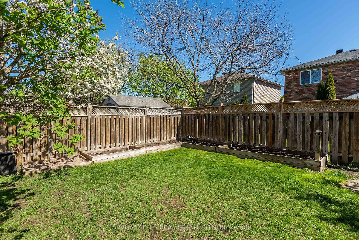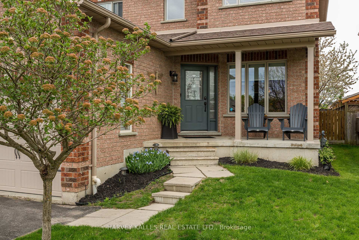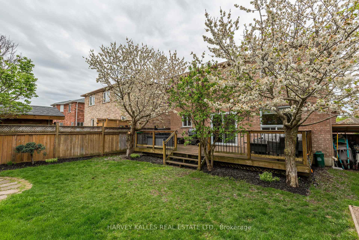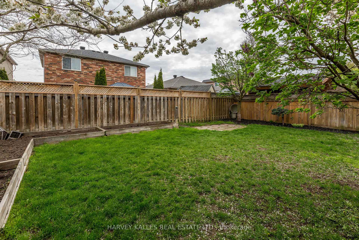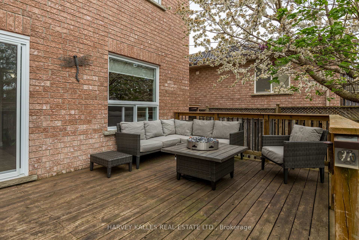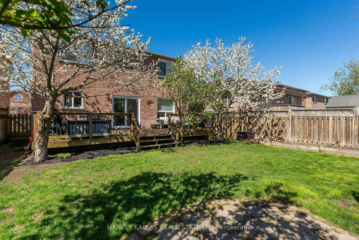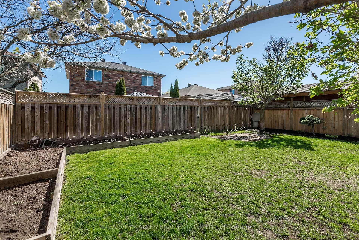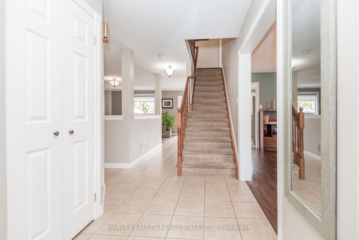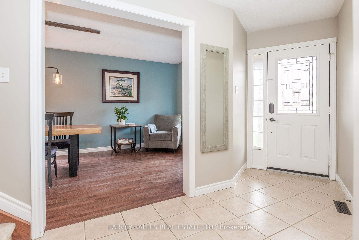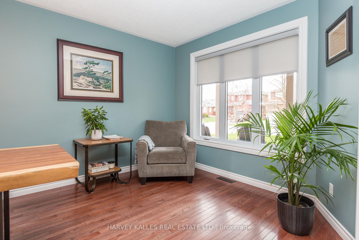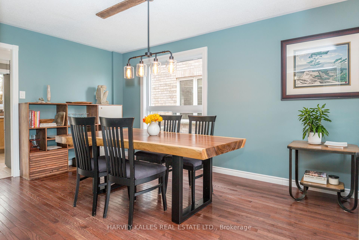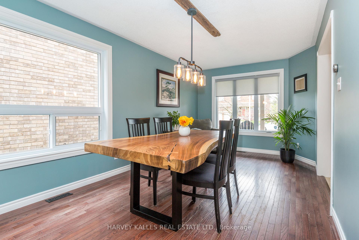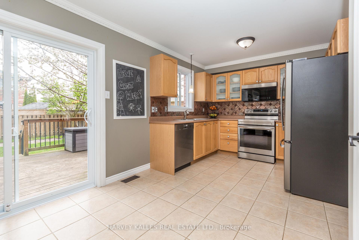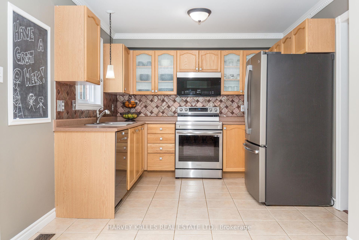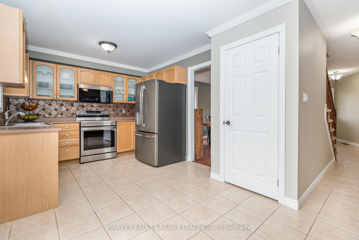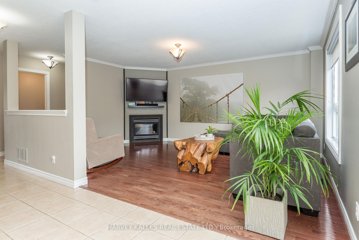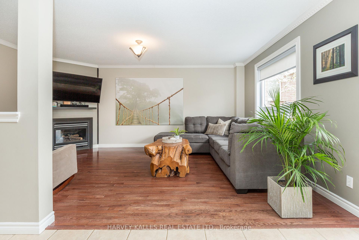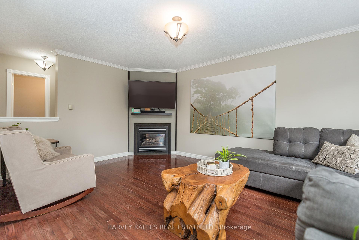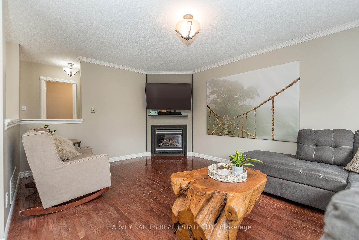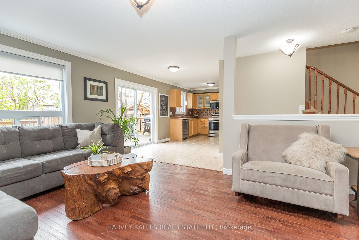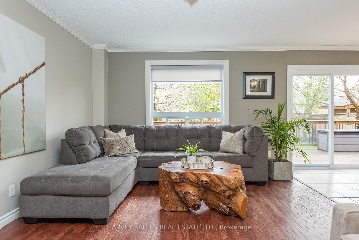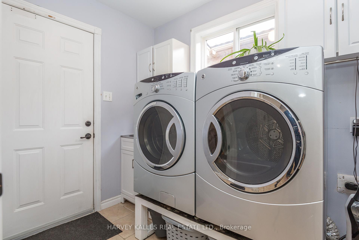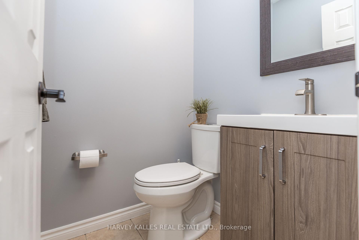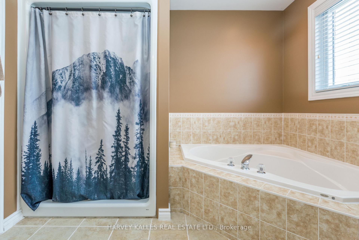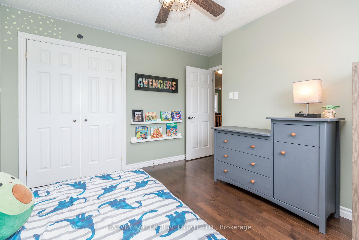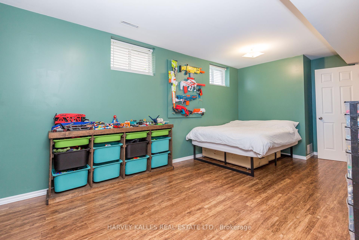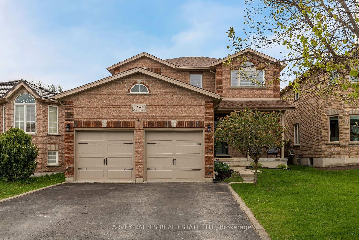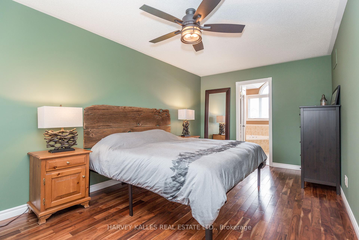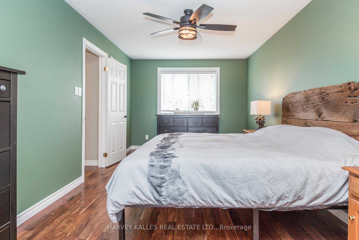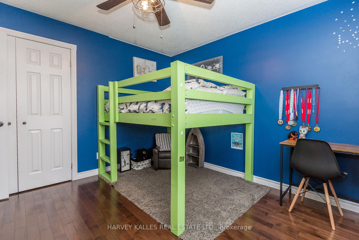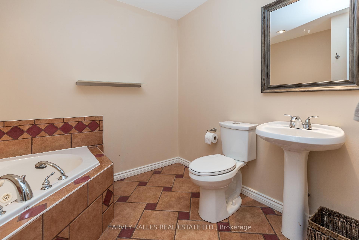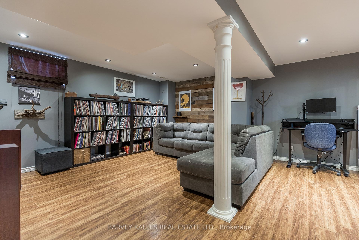$829,999
Available - For Sale
Listing ID: S10405555
250 Pringle Dr , Barrie, L4N 0P4, Ontario
| Welcome to 250 Pringle Drive in a sought-after family-friendly neighbourhood. This all brick home is situated close to parks, schools, shopping, restaurants and provides easy access to hwy 400. Approx 2500 sq ft 3 + 1 bedroom 4 bath home has been tastefully decorated with neutral decor. Step into the open-concept sun-filled main living area featuring hardwood floors. The inviting and spacious family room welcomes you with a warm gas fireplace and large window overlooking your backyard allowing plenty of sunlight. Bright and spacious kitchen with newer stainless-steel appliances and breakfast area with sliding patio doors, allowing you to walk out to a 12 x 27 ft wooden deck with gas hookup. Walk-out to a fullly fenced backyard with matured flowering trees and landscape gardens. Plant your vegetable garden in the raised garden beds. Entertain in the sun-filled spacious dining/living room providing plently of room for a seating area overlooking the front porch. |
| Extras: Over 36K in major recent renovations have been completed. Windows ('23), stove ('22), furnace ('22), a/c unit ('21), garage doors ('20) and roof ('19). Hot water tank is owned. |
| Price | $829,999 |
| Taxes: | $5318.92 |
| Address: | 250 Pringle Dr , Barrie, L4N 0P4, Ontario |
| Lot Size: | 40.39 x 110.33 (Feet) |
| Directions/Cross Streets: | Sproule |
| Rooms: | 10 |
| Bedrooms: | 3 |
| Bedrooms +: | 1 |
| Kitchens: | 1 |
| Family Room: | Y |
| Basement: | Finished |
| Property Type: | Detached |
| Style: | 2-Storey |
| Exterior: | Brick |
| Garage Type: | Attached |
| (Parking/)Drive: | Pvt Double |
| Drive Parking Spaces: | 4 |
| Pool: | None |
| Approximatly Square Footage: | 2000-2500 |
| Fireplace/Stove: | Y |
| Heat Source: | Gas |
| Heat Type: | Forced Air |
| Central Air Conditioning: | Central Air |
| Elevator Lift: | N |
| Sewers: | Sewers |
| Water: | Municipal |
$
%
Years
This calculator is for demonstration purposes only. Always consult a professional
financial advisor before making personal financial decisions.
| Although the information displayed is believed to be accurate, no warranties or representations are made of any kind. |
| HARVEY KALLES REAL ESTATE LTD. |
|
|

Mina Nourikhalichi
Broker
Dir:
416-882-5419
Bus:
905-731-2000
Fax:
905-886-7556
| Book Showing | Email a Friend |
Jump To:
At a Glance:
| Type: | Freehold - Detached |
| Area: | Simcoe |
| Municipality: | Barrie |
| Neighbourhood: | Edgehill Drive |
| Style: | 2-Storey |
| Lot Size: | 40.39 x 110.33(Feet) |
| Tax: | $5,318.92 |
| Beds: | 3+1 |
| Baths: | 4 |
| Fireplace: | Y |
| Pool: | None |
Locatin Map:
Payment Calculator:

