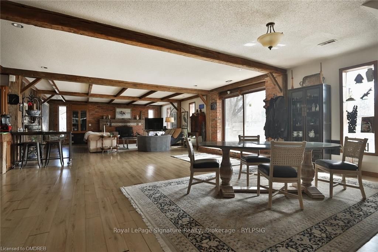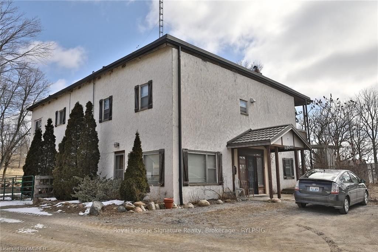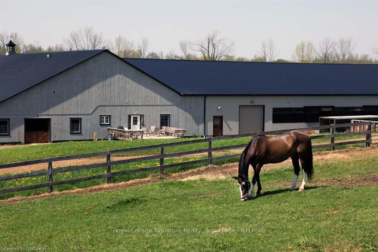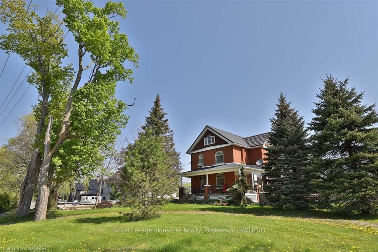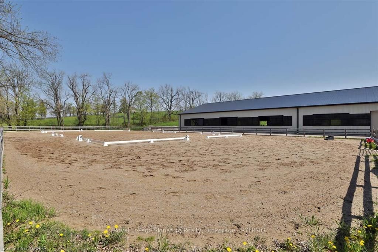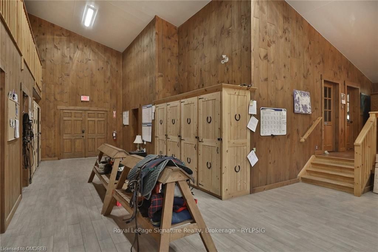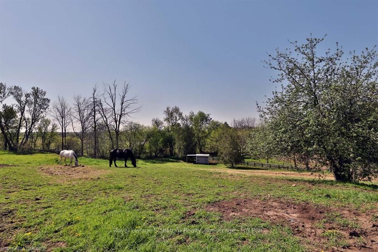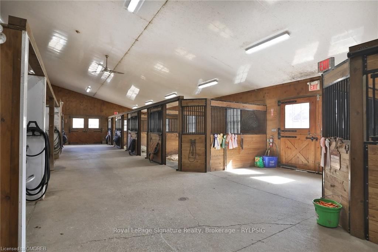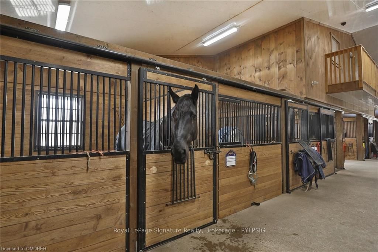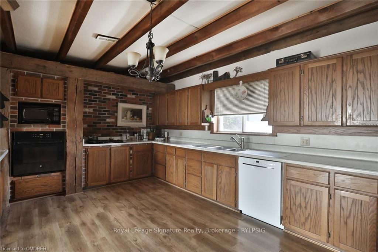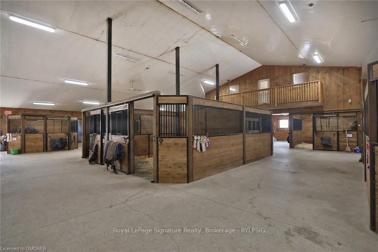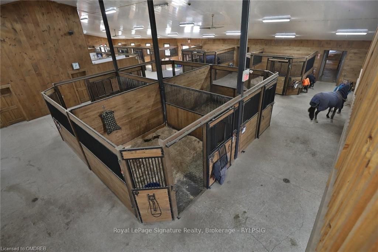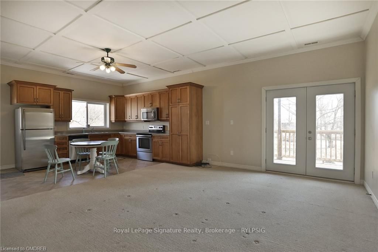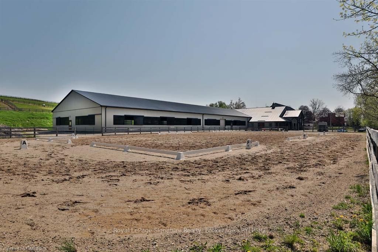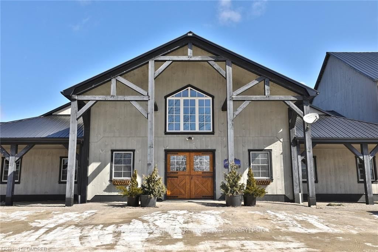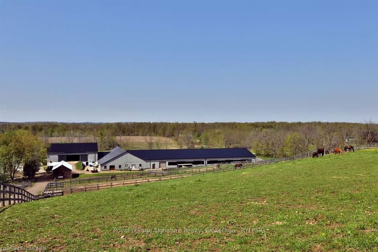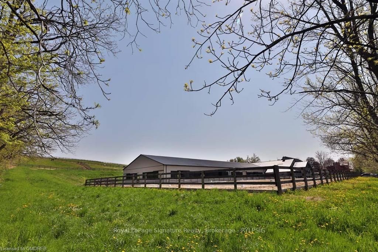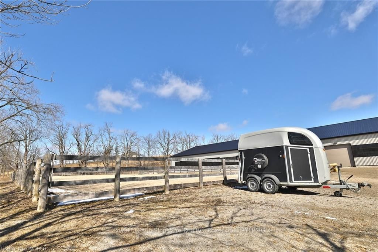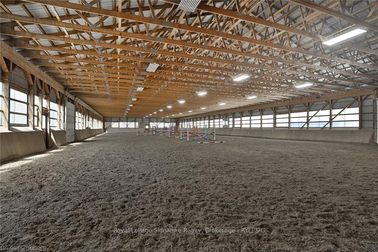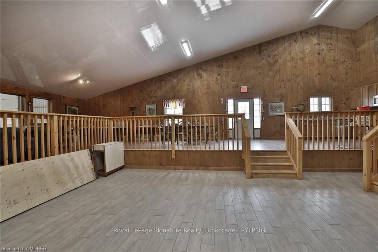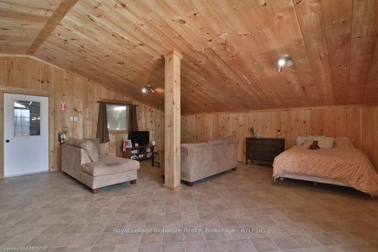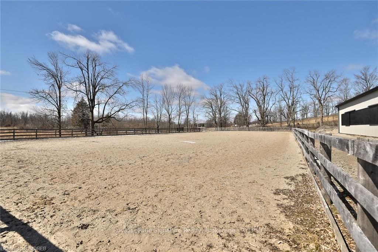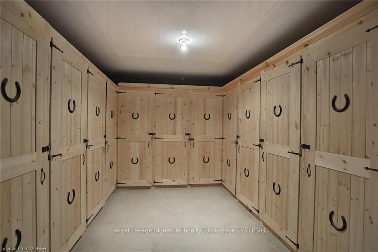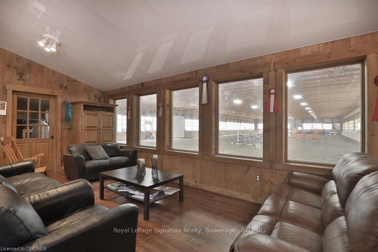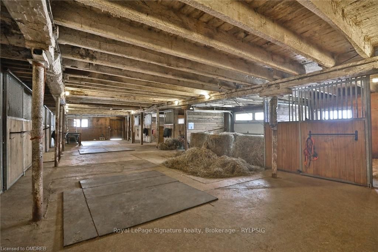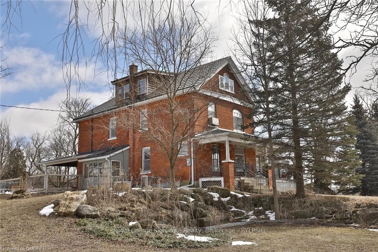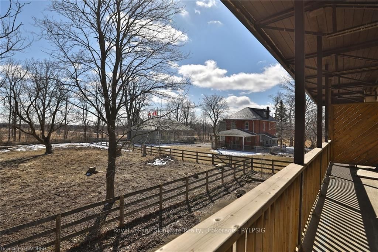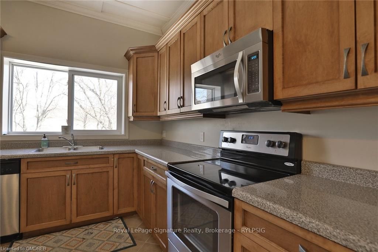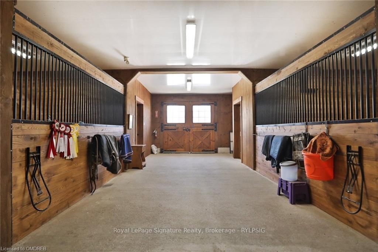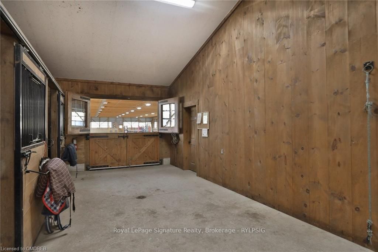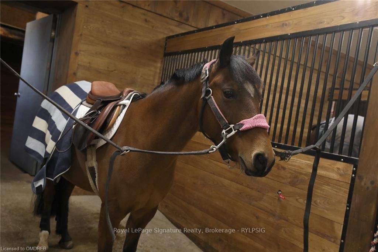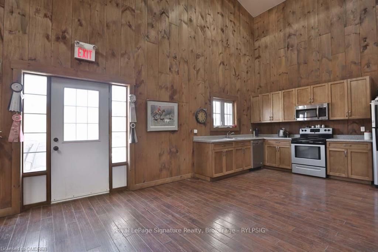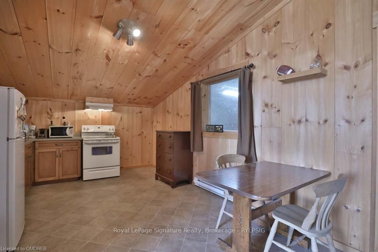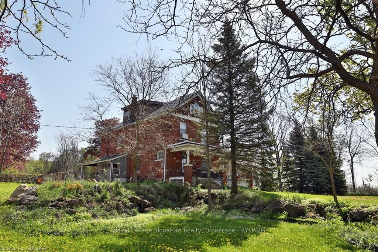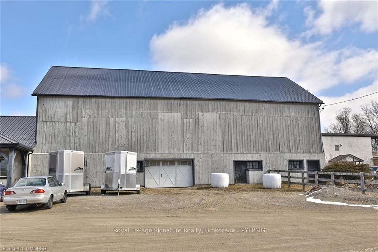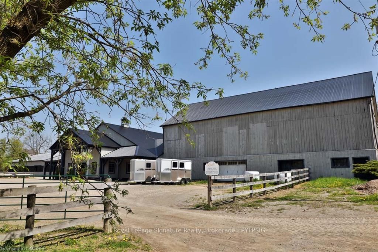$3,345,000
Available - For Sale
Listing ID: X10403373
1694 CENTRE Rd , Hamilton, L8N 2Z7, Ontario
| Spectacular "State-of-the-Art" Equestrian Facility with two large houses and additional modern staff accommodation, located on 12 acres in the sought after affluent community of Carlisle. Designed by the current owner and built by "Post Farm Structures" in 2013. A total of 31 stalls creatively laid out within wood clad walls, high vaulted ceilings and an adjoining updated bank barn. All stalls are rubber matted and predominantly 12x12', 4 of which convert to 2 foaling boxes. There are 2 large wash stalls, a feed room and ample hay/shavings storage. Within the main barn there are also 2 heated studio spaces, 31 tack lockers, 2 offices, 2 laundry rooms and 2 three piece bathrooms. The heated viewing room adjacent to the 78'8" x 203'4" sand and fiber indoor arena has a full kitchen/dining area and a balcony overlooking the paddocks. Outside there is a second large sand and fiber arena, septic system (2014), and 11 post and rail paddocks with access to hydro and water. The main residence is a lovely 4 bedroom, century brick, 2.5 story dwelling in excellent condition and currently tenanted. The 2nd dwelling, also tenanted, open-concept main floor, 3 bedrooms, 3 bathrooms. Plus modern 2 bedroom open-concept self-contained studio with a separate entrance. Quick access to the 401, 407 and QEW and an easy access to Waterdown, Burlington/Oakville, Milton, Guelph. Additional 12+ adjoining acres available to purchase and to be negotiated in a separate contract. |
| Price | $3,345,000 |
| Taxes: | $6055.00 |
| Assessment: | $1033000 |
| Assessment Year: | 2024 |
| Occupancy by: | Tenant |
| Address: | 1694 CENTRE Rd , Hamilton, L8N 2Z7, Ontario |
| Postal Code: | L8N 2Z7 |
| Province/State: | Ontario |
| Legal Description: | PT LT 7, CON 10 EAST FLAMBOROUGH , PART |
| Lot Size: | 718.49 x 821.68 (Acres) |
| Directions/Cross Streets: | CENTRE ROAD JUST NORTH OF CARLISLE |
| Total Area: | 3000.00 |
| Total Area Code: | Sq Ft |
| Washrooms: | 2 |
| Heat Type: | Forced Air |
| Central Air Conditioning: | Central Air |
| Sewers: | Septic |
| Water Supply Types: | Drilled Well |
$
%
Years
This calculator is for demonstration purposes only. Always consult a professional
financial advisor before making personal financial decisions.
| Although the information displayed is believed to be accurate, no warranties or representations are made of any kind. |
| Royal LePage Signature Realty, Brokerage - RYLPSIG |
|
|

Mina Nourikhalichi
Broker
Dir:
416-882-5419
Bus:
905-731-2000
Fax:
905-886-7556
| Book Showing | Email a Friend |
Jump To:
At a Glance:
| Type: | Com - Farm |
| Area: | Hamilton |
| Municipality: | Hamilton |
| Neighbourhood: | Rural Flamborough |
| Lot Size: | 718.49 x 821.68(Acres) |
| Tax: | $6,055 |
| Baths: | 2 |
Locatin Map:
Payment Calculator:

