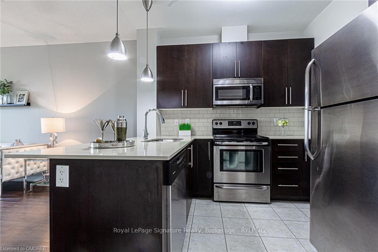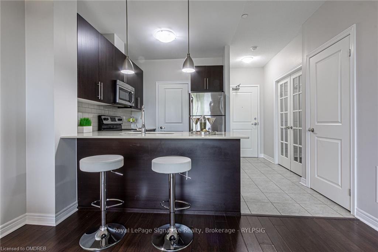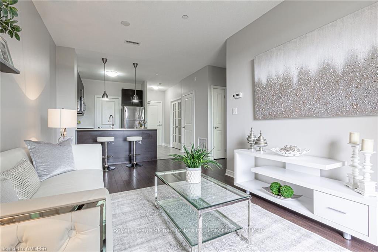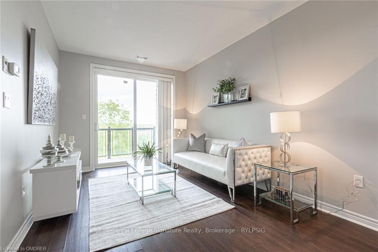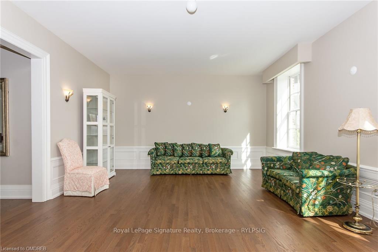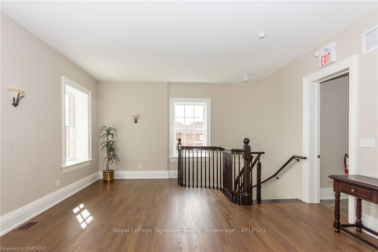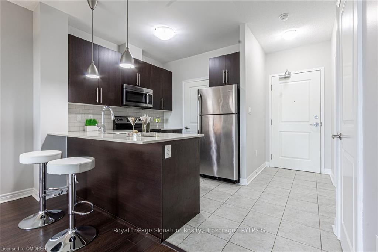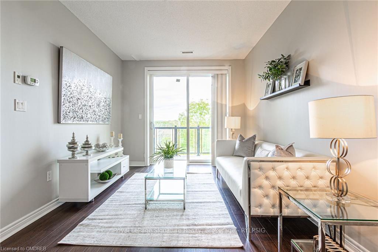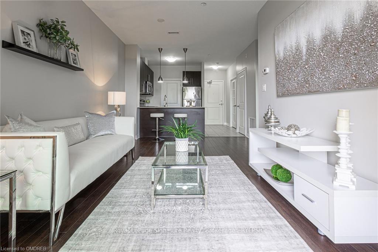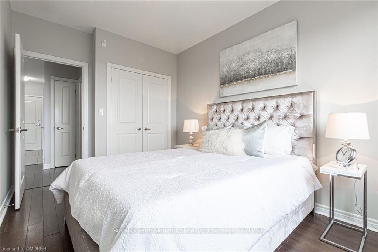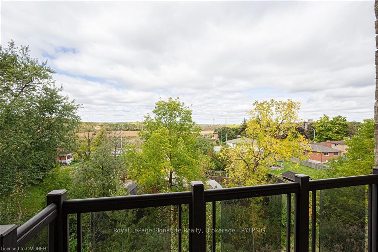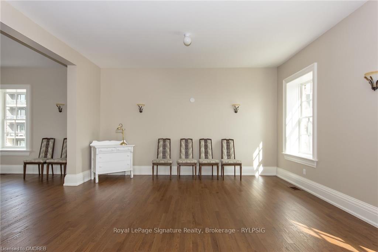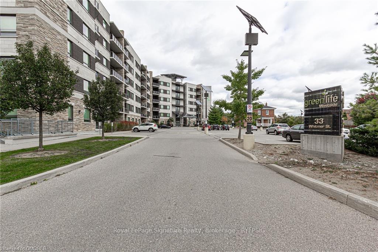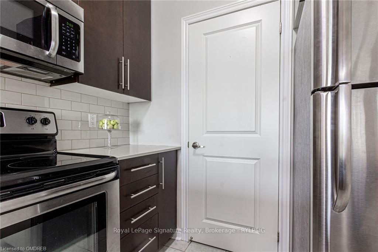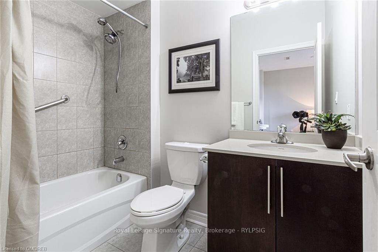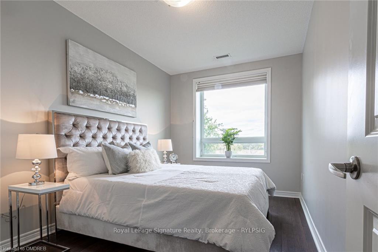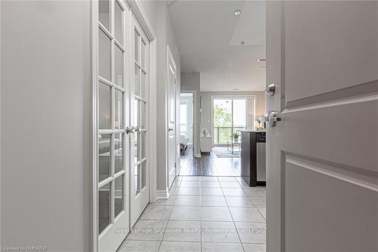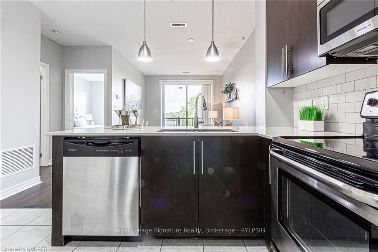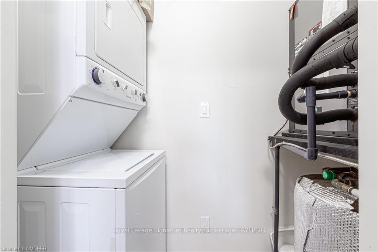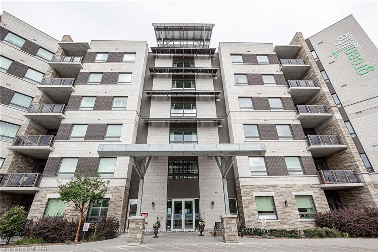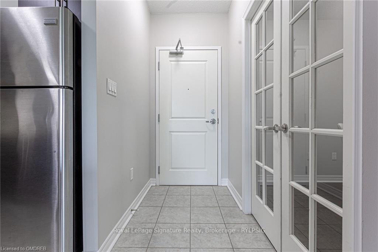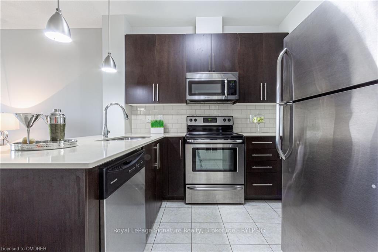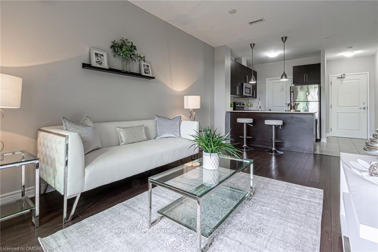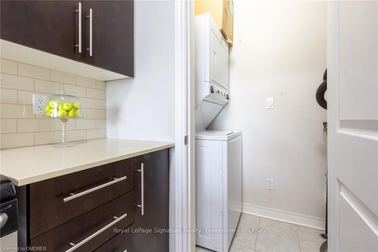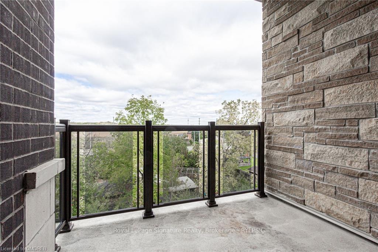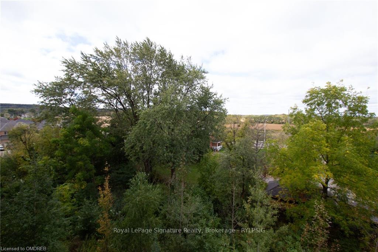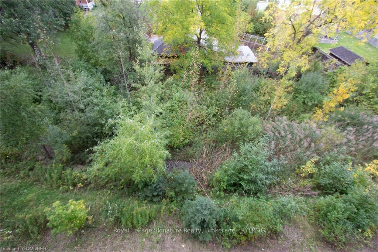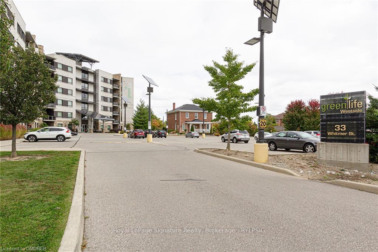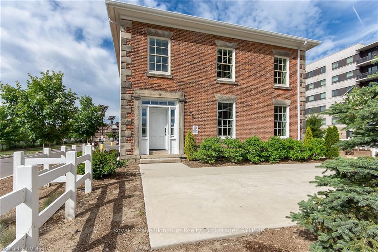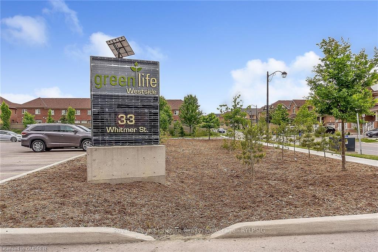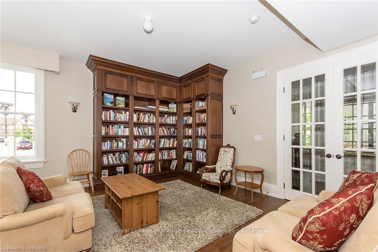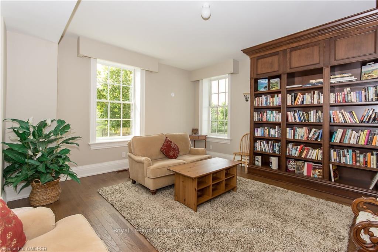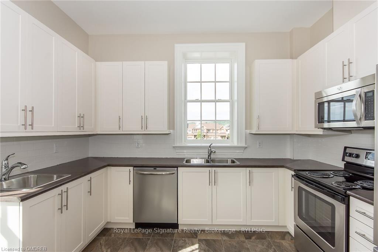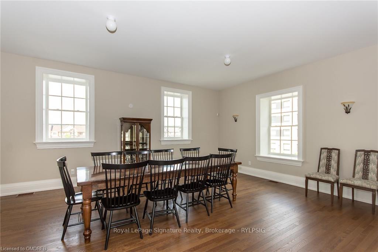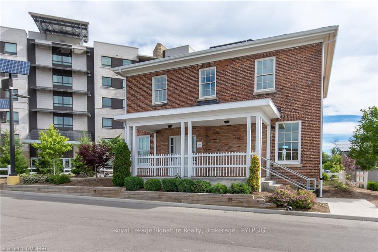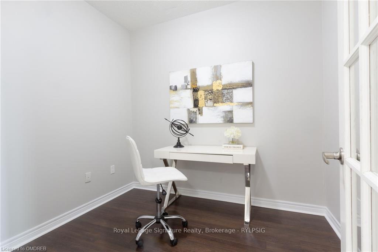$599,000
Available - For Sale
Listing ID: W10404062
33 WHITMER St , Unit 422, Milton, L9T 8P9, Ontario
| Beautiful 1 Bedroom plus Den condo in the sought after Greenlife Building, with Westerly views of the Escarpment. Geothermal Heating and Cooling! Freshly Painted Throughout. Kitchen features Stainless Steel Appliances, Caesar stone counters, ceramic back splash and Breakfast Bar. Great size Living Room w/ Balcony access. Large Primary Bedroom w/ huge window, and good size Den that could be used as a 2nd Bedroom. Feat In-Suite Laundry, Laminate floors, Owned Locker and 1 Owned parking Spot. Within walking distance to Downtown Milton's many shops, amenities and community activities. Just move-in and enjoy! |
| Price | $599,000 |
| Taxes: | $2148.00 |
| Assessment: | $277000 |
| Assessment Year: | 2024 |
| Maintenance Fee: | 241.74 |
| Address: | 33 WHITMER St , Unit 422, Milton, L9T 8P9, Ontario |
| Province/State: | Ontario |
| Condo Corporation No | Unkno |
| Level | Cal |
| Unit No | Call |
| Locker No | B149 |
| Directions/Cross Streets: | Main Street W / Whitmer Street |
| Rooms: | 5 |
| Rooms +: | 0 |
| Bedrooms: | 1 |
| Bedrooms +: | 0 |
| Kitchens: | 1 |
| Kitchens +: | 0 |
| Approximatly Age: | 6-15 |
| Property Type: | Condo Apt |
| Style: | Other |
| Exterior: | Brick, Metal/Side |
| Garage Type: | Underground |
| Garage(/Parking)Space: | 1.00 |
| Drive Parking Spaces: | 0 |
| Exposure: | E |
| Balcony: | Open |
| Locker: | Owned |
| Pet Permited: | Restrict |
| Approximatly Age: | 6-15 |
| Approximatly Square Footage: | 600-699 |
| Building Amenities: | Games Room, Gym, Party/Meeting Room, Visitor Parking |
| Maintenance: | 241.74 |
| Common Elements Included: | Y |
| Heat Included: | Y |
| Fireplace/Stove: | N |
| Heat Source: | Grnd Srce |
| Central Air Conditioning: | Central Air |
| Ensuite Laundry: | Y |
| Elevator Lift: | N |
$
%
Years
This calculator is for demonstration purposes only. Always consult a professional
financial advisor before making personal financial decisions.
| Although the information displayed is believed to be accurate, no warranties or representations are made of any kind. |
| Royal LePage Signature Realty, Brokerage - RYLPSIG |
|
|

Mina Nourikhalichi
Broker
Dir:
416-882-5419
Bus:
905-731-2000
Fax:
905-886-7556
| Virtual Tour | Book Showing | Email a Friend |
Jump To:
At a Glance:
| Type: | Condo - Condo Apt |
| Area: | Halton |
| Municipality: | Milton |
| Neighbourhood: | 1036 - SC Scott |
| Style: | Other |
| Approximate Age: | 6-15 |
| Tax: | $2,148 |
| Maintenance Fee: | $241.74 |
| Beds: | 1 |
| Baths: | 1 |
| Garage: | 1 |
| Fireplace: | N |
Locatin Map:
Payment Calculator:









































































