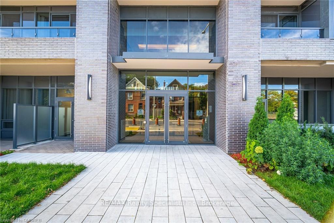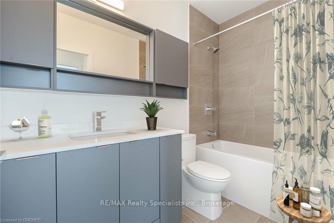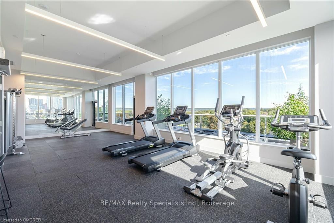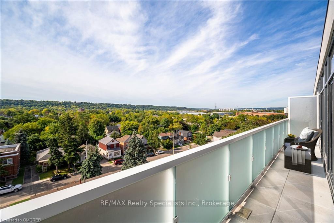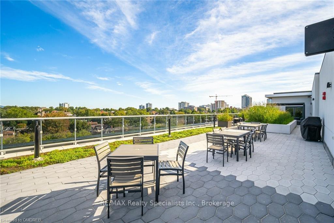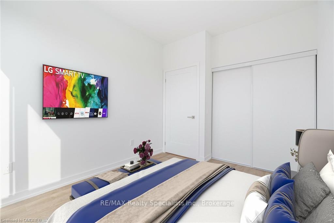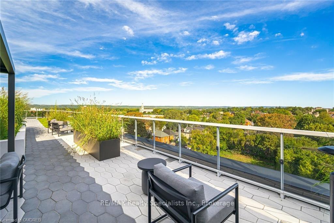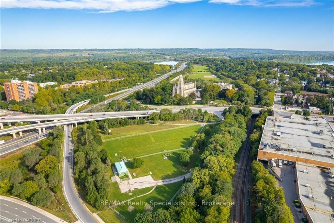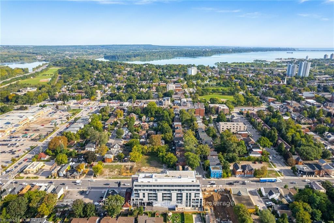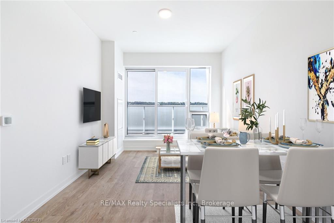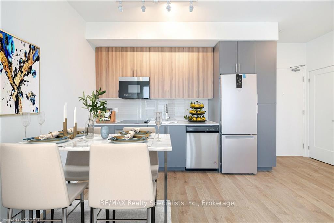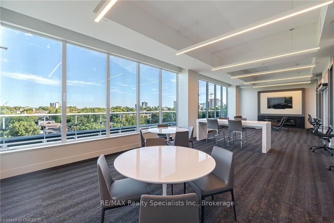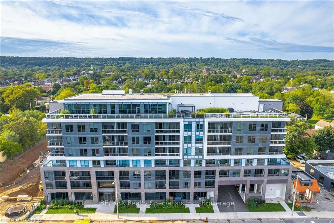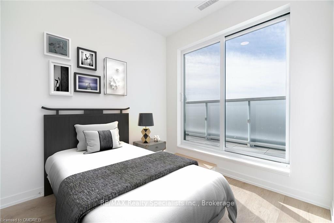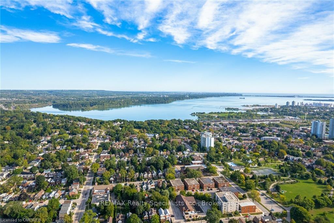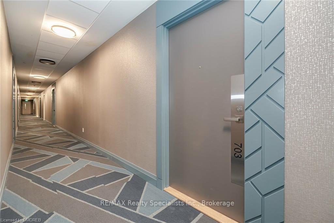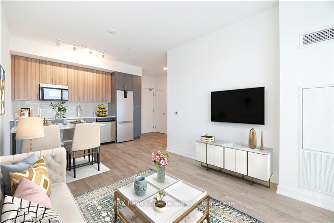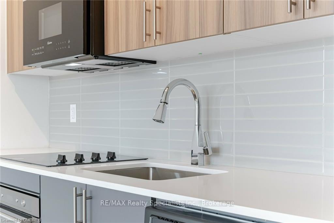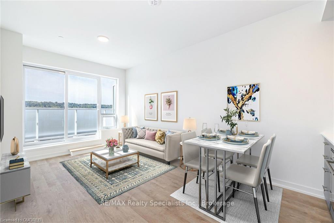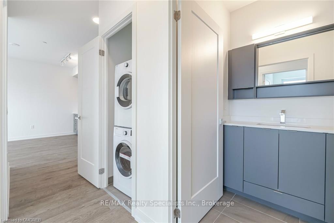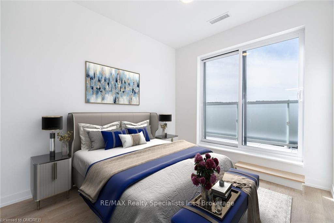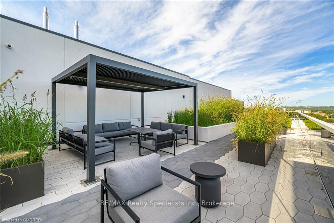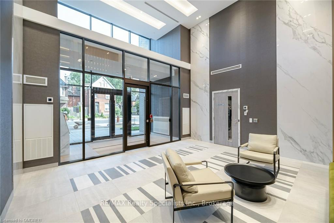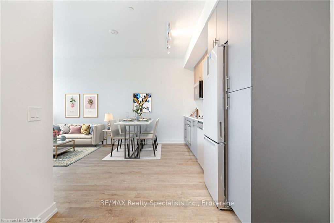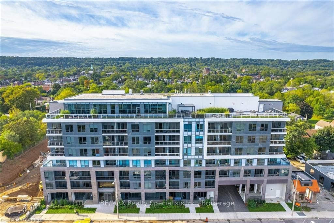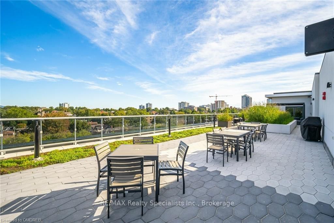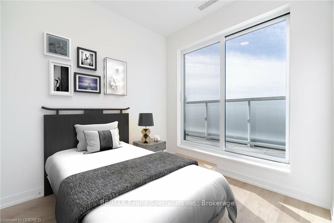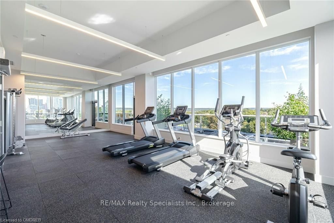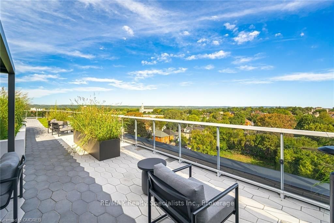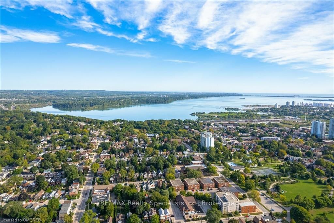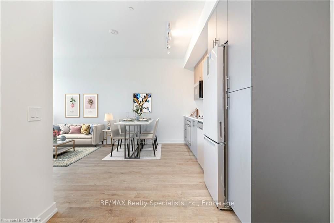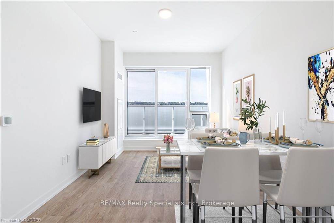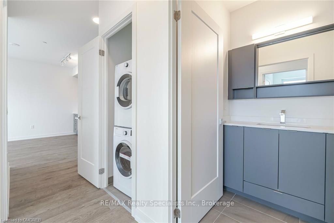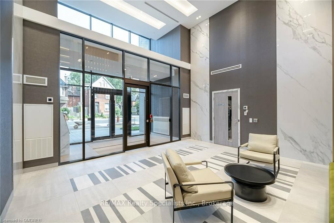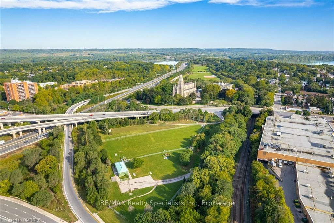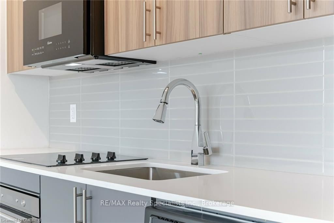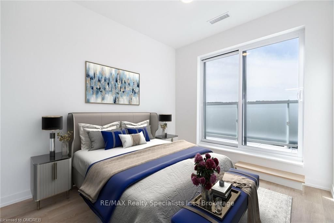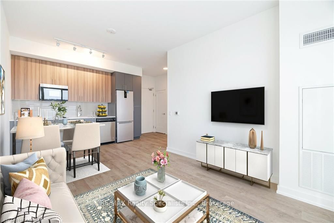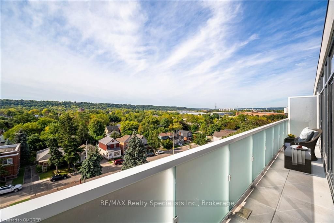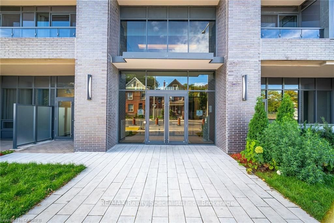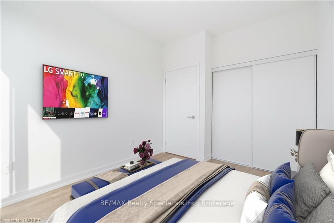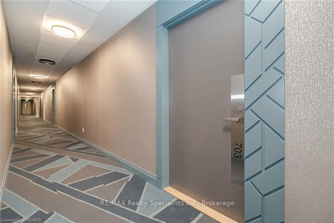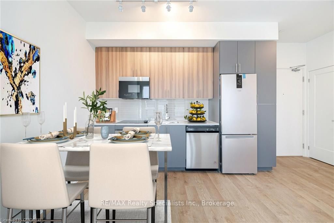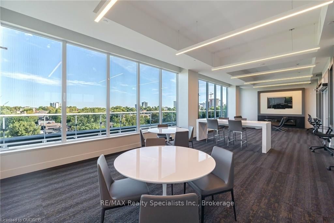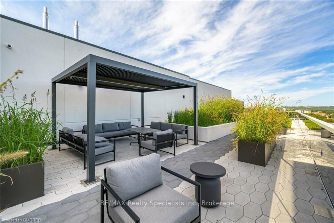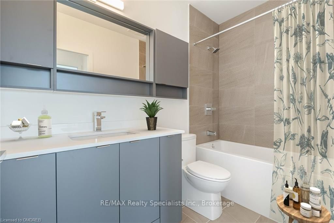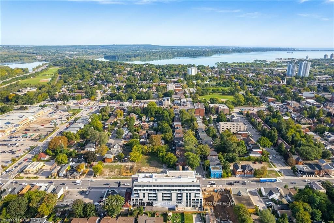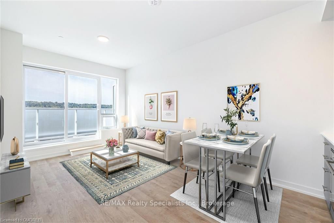$649,900
Available - For Sale
Listing ID: X10403792
415 MAIN St West , Unit 703, Hamilton, L8P 1K5, Ontario
| Welcome to Westgate Condos. This new building is located in the heart of Hamilton's downtown core. Never been lived in 2 bedroom 1 bath condo with amazing panoramic SW views of the escarpment. This open concept layout has a modern kitchen with quartz counters and built in appliances. Living & dining room combined, walk out to the balcony and enjoy the unobstructed view. Both bedrooms walk out to the balcony, there is plenty of natural light that filters through this stunning condo. The building amenities include, roof top patio, exercise room and a meeting/party room. 1 underground parking. Easy access to public transit, minutes to McMaster University, McMaster Children's Hospital, walking distance to Hamilton GO, steps to the LRT from the lobby entrance & many parks & trails to enjoy.Westgate is centrally located and well-connected, and you can get there by foot, bike, car, or public transportation. 1 underground parking included. Walkers paradise according to walk score of 95, transit score of 70 and a bike score of 86. GREAT LOCATION |
| Price | $649,900 |
| Taxes: | $0.00 |
| Assessment Year: | 2024 |
| Maintenance Fee: | 455.30 |
| Address: | 415 MAIN St West , Unit 703, Hamilton, L8P 1K5, Ontario |
| Province/State: | Ontario |
| Condo Corporation No | Unkno |
| Level | Cal |
| Unit No | Call |
| Directions/Cross Streets: | Main St W & Dundurn St S |
| Rooms: | 6 |
| Rooms +: | 0 |
| Bedrooms: | 2 |
| Bedrooms +: | 0 |
| Kitchens: | 1 |
| Kitchens +: | 0 |
| Approximatly Age: | New |
| Property Type: | Condo Apt |
| Style: | Other |
| Exterior: | Brick |
| Garage Type: | Underground |
| Garage(/Parking)Space: | 1.00 |
| Drive Parking Spaces: | 0 |
| Park #1 | |
| Parking Spot: | 34 |
| Exposure: | S |
| Balcony: | Terr |
| Locker: | None |
| Pet Permited: | Restrict |
| Approximatly Age: | New |
| Approximatly Square Footage: | 600-699 |
| Building Amenities: | Gym, Party/Meeting Room, Rooftop Deck/Garden, Visitor Parking |
| Property Features: | Hospital |
| Maintenance: | 455.30 |
| Water Included: | Y |
| Common Elements Included: | Y |
| Fireplace/Stove: | N |
| Heat Type: | Forced Air |
| Central Air Conditioning: | Central Air |
| Elevator Lift: | N |
$
%
Years
This calculator is for demonstration purposes only. Always consult a professional
financial advisor before making personal financial decisions.
| Although the information displayed is believed to be accurate, no warranties or representations are made of any kind. |
| RE/MAX Realty Specialists Inc., Brokerage |
|
|

Mina Nourikhalichi
Broker
Dir:
416-882-5419
Bus:
905-731-2000
Fax:
905-886-7556
| Virtual Tour | Book Showing | Email a Friend |
Jump To:
At a Glance:
| Type: | Condo - Condo Apt |
| Area: | Hamilton |
| Municipality: | Hamilton |
| Neighbourhood: | Kirkendall |
| Style: | Other |
| Approximate Age: | New |
| Maintenance Fee: | $455.3 |
| Beds: | 2 |
| Baths: | 1 |
| Garage: | 1 |
| Fireplace: | N |
Locatin Map:
Payment Calculator:

