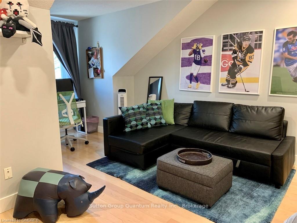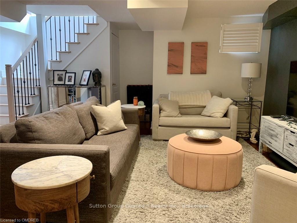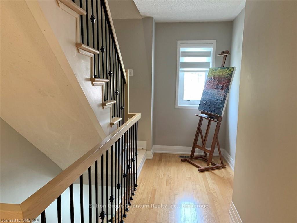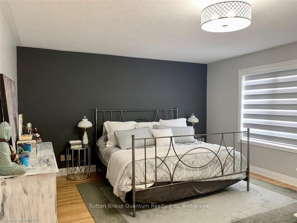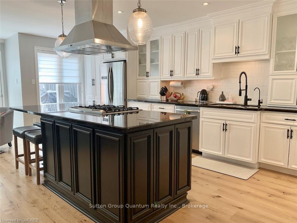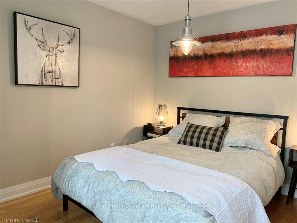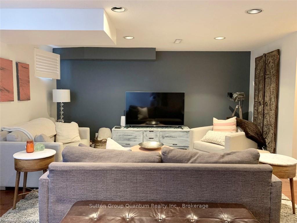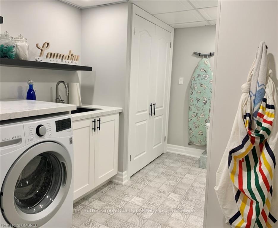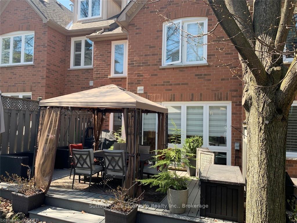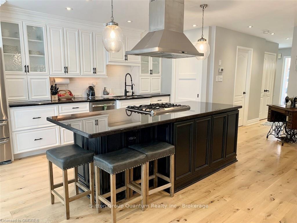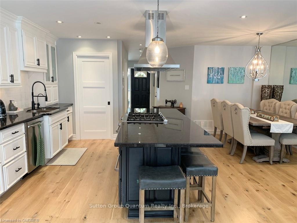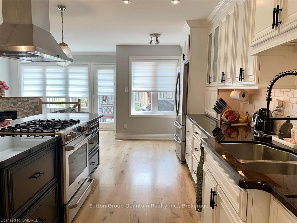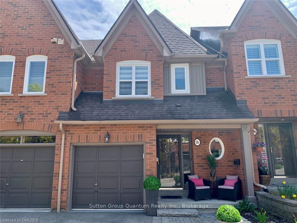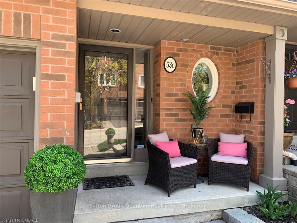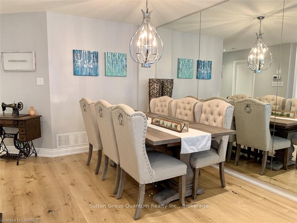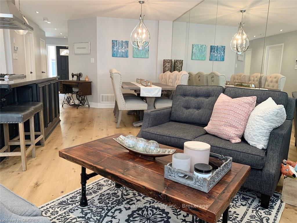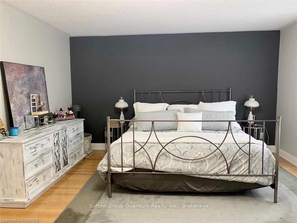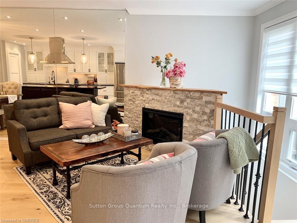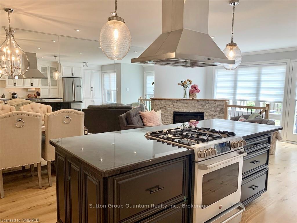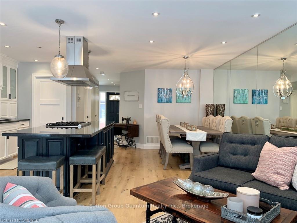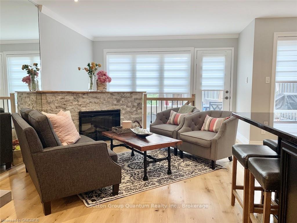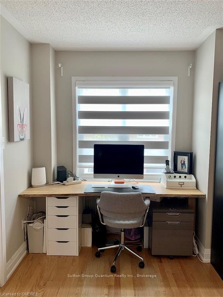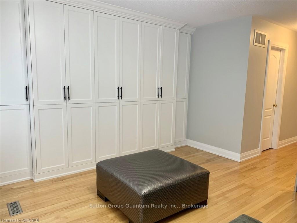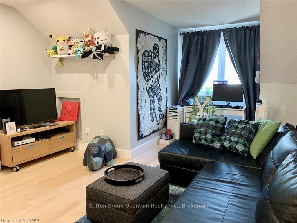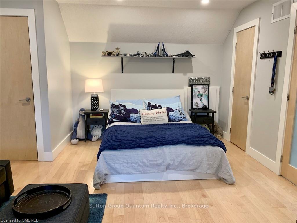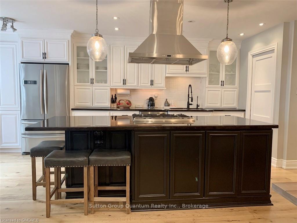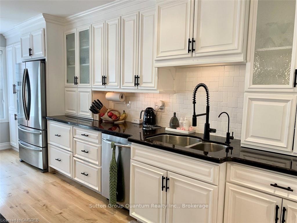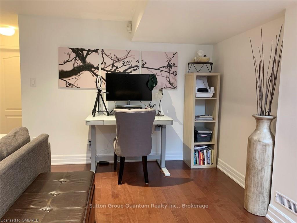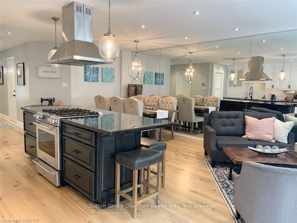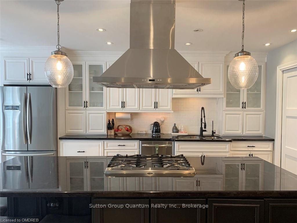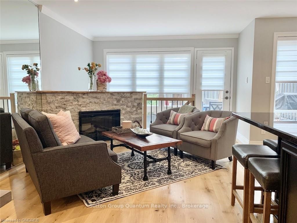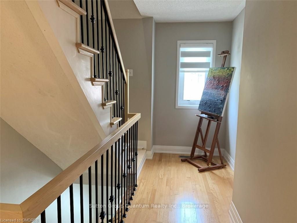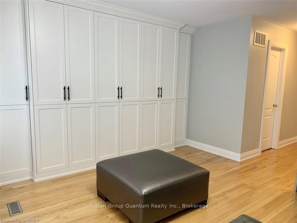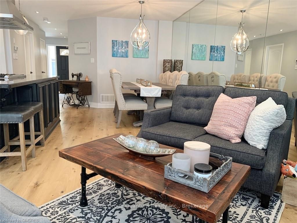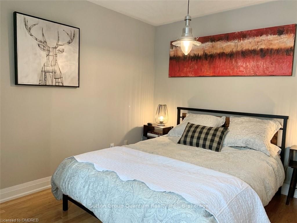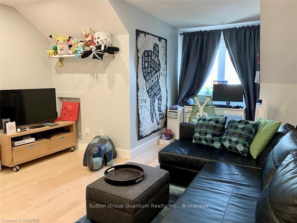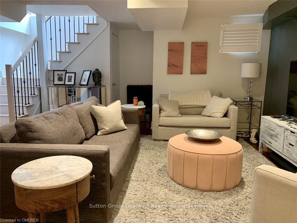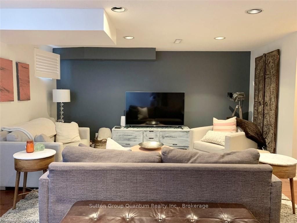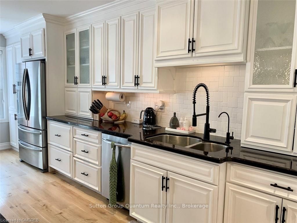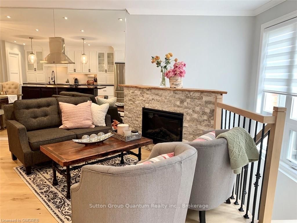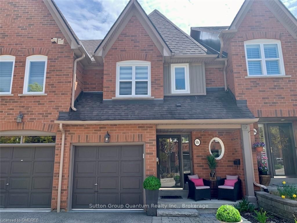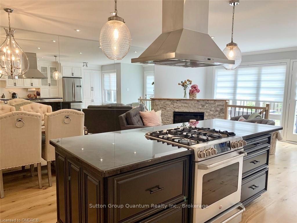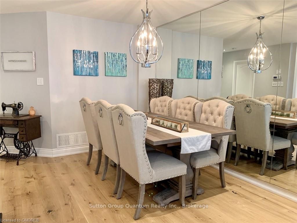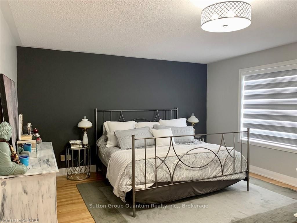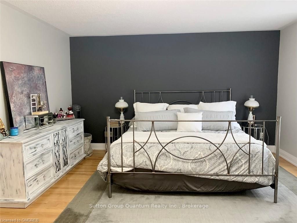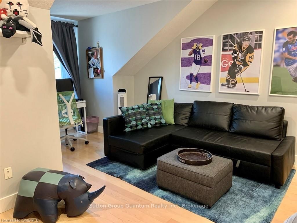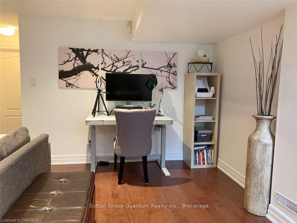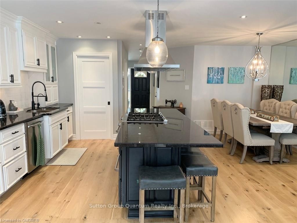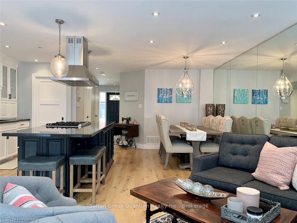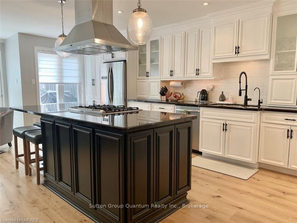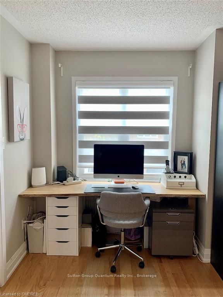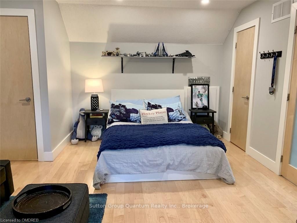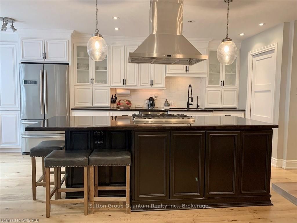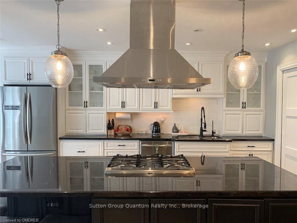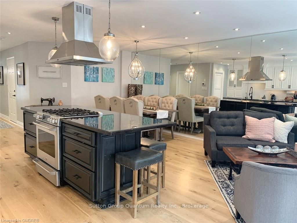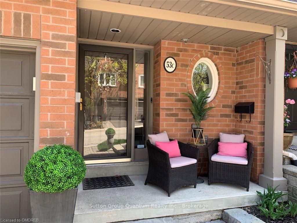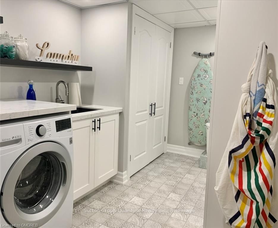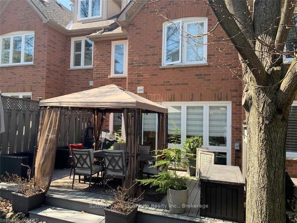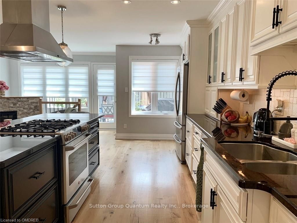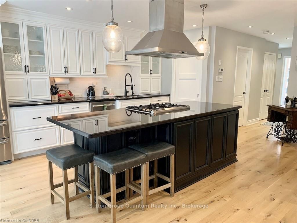$1,125,000
Available - For Sale
Listing ID: W10403583
928 QUEEN St West , Unit 53C, Mississauga, L5H 4K5, Ontario
| Welcome to this gorgeous executive townhome nestled within the highly coveted Lorne Park community in Mississauga! Discover the epitome of modern living in this beautifully upgraded 4-level townhome featuring 3 bedrooms, 5 bathrooms, and 2 laundry rooms. Embrace the culinary enthusiast within in the gourmet kitchen, complete with elegant cabinetry, stainless steel appliances, pantry, and large oversized island perfect for entertaining. Enjoy the convenience of a walkout to the private backyard, offering a serene retreat for outdoor dining, gardening, or simply unwinding amidst nature's embrace. The primary bedroom boasts a stunning ensuite as well as custom built-in cabinetry and walk-in closet. Indulge in the luxury of a private loft on the upper level complete with ensuite and walk-in closet. The finished lower level also provides additional living space for a cozy family room and office space complete with a large separate laundry room. Nestled within the sought-after Lorne Park district, residents enjoy proximity to top-rated schools, scenic parks, recreational facilities, trendy dining establishments, and convenient access to major highways for seamless commuting. Don't miss your chance to experience the quintessential blend of luxury, convenience, and tranquility in this esteemed community. Seize the opportunity to make this exquisite townhome yours and elevate your lifestyle to new heights in Lorne Park. |
| Price | $1,125,000 |
| Taxes: | $5500.80 |
| Assessment: | $624000 |
| Assessment Year: | 2024 |
| Maintenance Fee: | 650.00 |
| Address: | 928 QUEEN St West , Unit 53C, Mississauga, L5H 4K5, Ontario |
| Province/State: | Ontario |
| Condo Corporation No | Unkno |
| Level | Cal |
| Unit No | Call |
| Directions/Cross Streets: | Lorne Park Rd & Queen St W |
| Rooms: | 10 |
| Rooms +: | 3 |
| Bedrooms: | 3 |
| Bedrooms +: | 0 |
| Kitchens: | 1 |
| Kitchens +: | 0 |
| Basement: | Finished, Full |
| Approximatly Age: | 16-30 |
| Property Type: | Condo Townhouse |
| Style: | 3-Storey |
| Exterior: | Brick |
| Garage Type: | Attached |
| Garage(/Parking)Space: | 1.00 |
| Drive Parking Spaces: | 1 |
| Exposure: | N |
| Balcony: | None |
| Locker: | None |
| Pet Permited: | Restrict |
| Approximatly Age: | 16-30 |
| Approximatly Square Footage: | 1600-1799 |
| Building Amenities: | Visitor Parking |
| Maintenance: | 650.00 |
| Fireplace/Stove: | Y |
| Heat Source: | Gas |
| Heat Type: | Forced Air |
| Central Air Conditioning: | Central Air |
| Elevator Lift: | N |
$
%
Years
This calculator is for demonstration purposes only. Always consult a professional
financial advisor before making personal financial decisions.
| Although the information displayed is believed to be accurate, no warranties or representations are made of any kind. |
| Sutton Group Quantum Realty Inc., Brokerage |
|
|

Mina Nourikhalichi
Broker
Dir:
416-882-5419
Bus:
905-731-2000
Fax:
905-886-7556
| Book Showing | Email a Friend |
Jump To:
At a Glance:
| Type: | Condo - Condo Townhouse |
| Area: | Peel |
| Municipality: | Mississauga |
| Neighbourhood: | Lorne Park |
| Style: | 3-Storey |
| Approximate Age: | 16-30 |
| Tax: | $5,500.8 |
| Maintenance Fee: | $650 |
| Beds: | 3 |
| Baths: | 5 |
| Garage: | 1 |
| Fireplace: | Y |
Locatin Map:
Payment Calculator:

