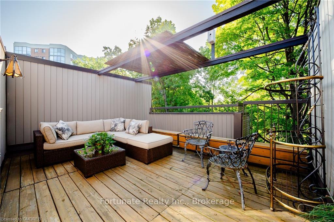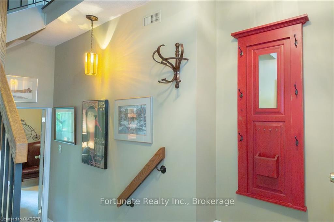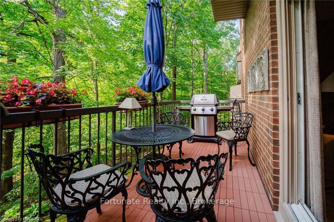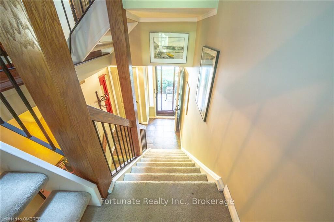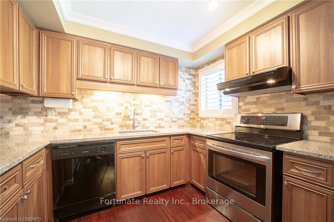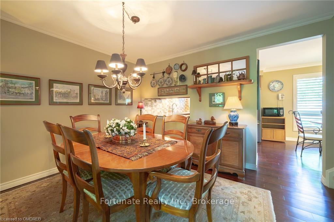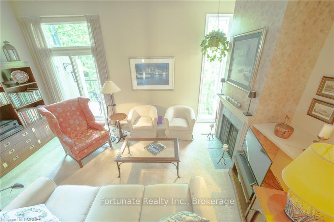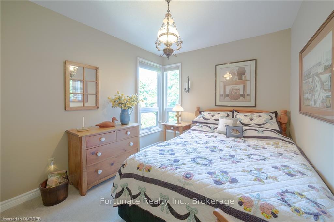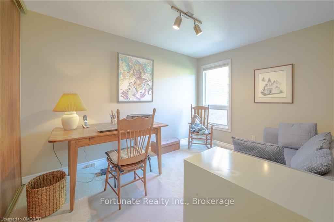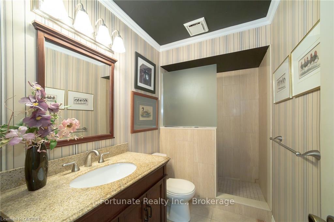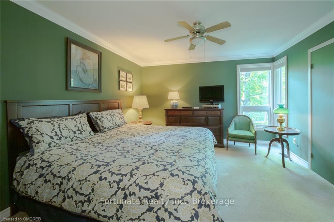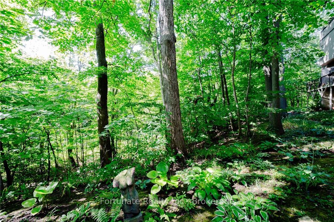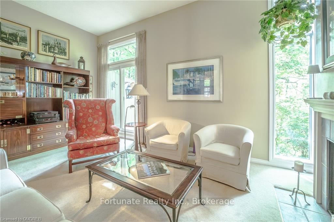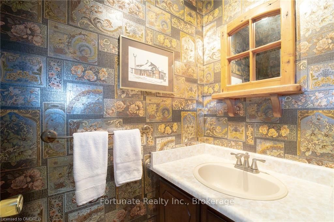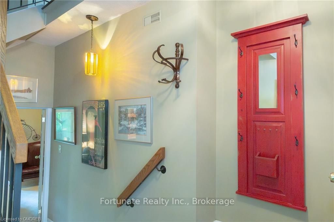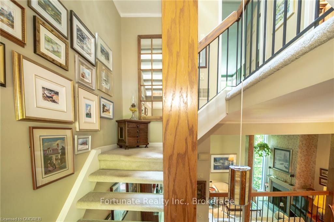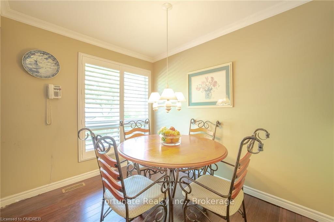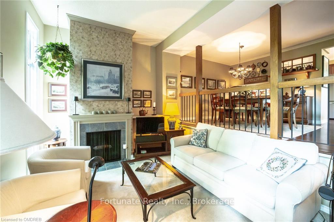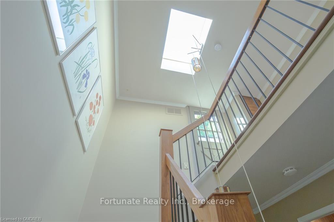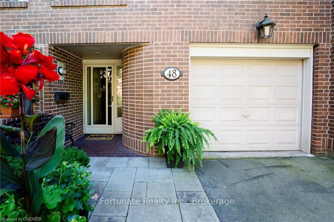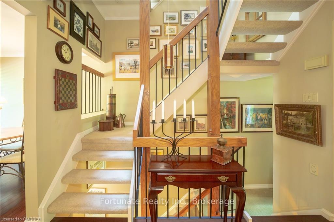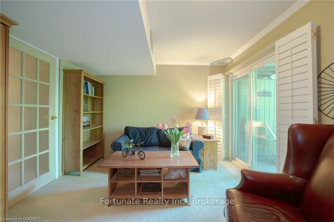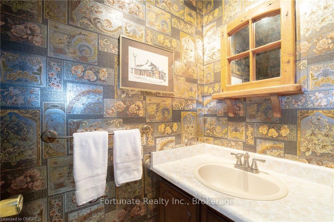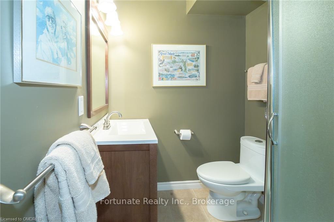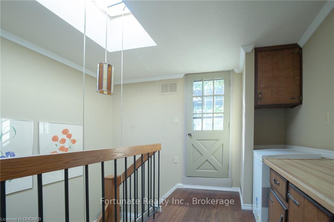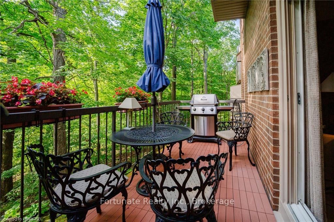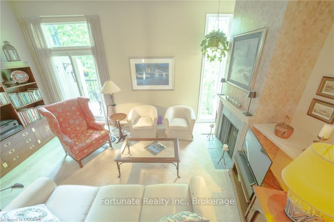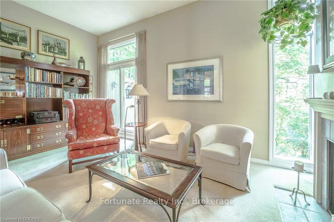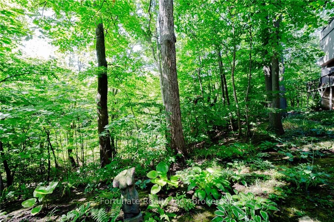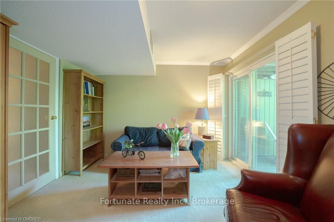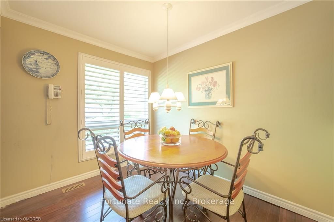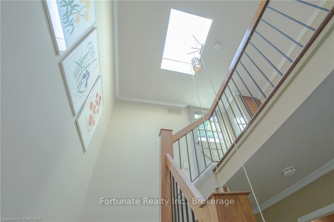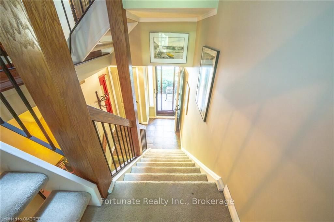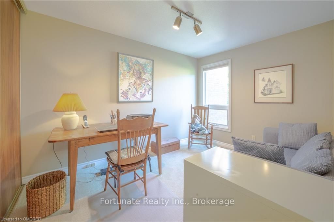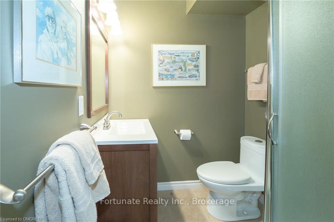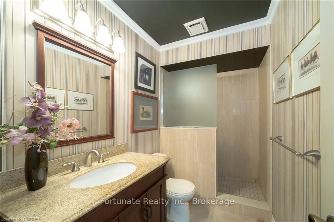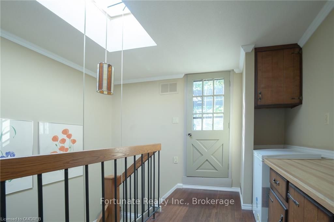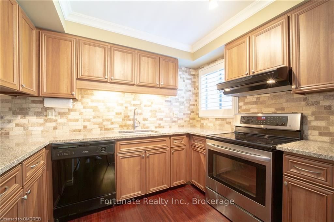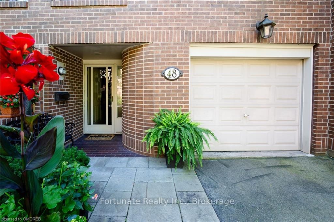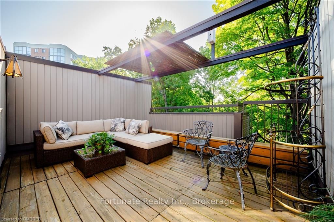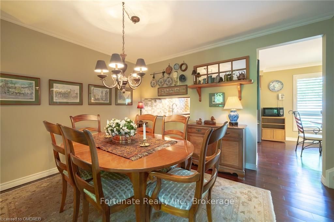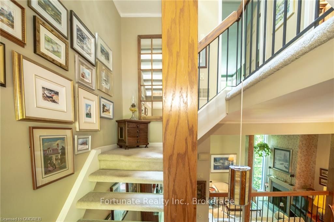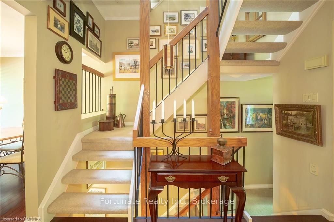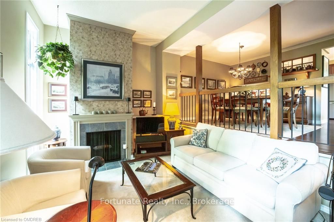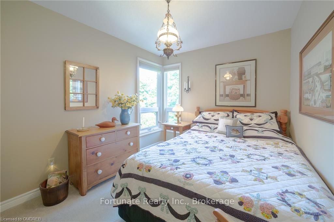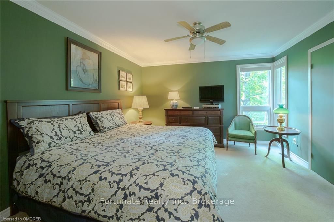$929,000
Available - For Sale
Listing ID: W10403996
1250 MARLBOROUGH Crt , Unit 48, Oakville, L6H 2W7, Ontario
| Prime Location! Discover this unique, well-maintained, comfortable and lovingly cared-for condo townhouse, proudly owned by its longtime owner. Nestled on a sprawling 5-acre lot surrounded by lush green spaces including 203 inventoried trees professionally maintained by an arborist, this 53 unit property offers the perfect blend of seclusion and accessibility. Enjoy direct access to McCraney Valley containing Morrison Creek from your backyard, breathe in the fresh, natural air, and step into the forest right from your back patio door on ground floor. Whether you're relaxing on the main floor balcony or taking in the views from the rooftop terrace, you'll experience the ultimate in privacy, convenience, and lifestyle amenities. Ideal for family with kids. Safe community, great schools. Go Train, Hwy403,QEW, 401, 407, VIA RAIL, Shopping, Groceries, Restaurants, Historic Oakville Downtown core and Heritage cultural centres. Don't miss out on this blend of comfort, convenience, and opportunity. Measurements and Descriptions are for reference purposes only with the best effort of accuracy. |
| Price | $929,000 |
| Taxes: | $4026.84 |
| Assessment: | $506000 |
| Assessment Year: | 2016 |
| Maintenance Fee: | 838.98 |
| Address: | 1250 MARLBOROUGH Crt , Unit 48, Oakville, L6H 2W7, Ontario |
| Province/State: | Ontario |
| Condo Corporation No | Unkno |
| Level | Cal |
| Unit No | Call |
| Directions/Cross Streets: | TRAFALGAR/UPPER MIDDLE |
| Rooms: | 11 |
| Rooms +: | 0 |
| Bedrooms: | 3 |
| Bedrooms +: | 0 |
| Kitchens: | 1 |
| Kitchens +: | 0 |
| Basement: | None |
| Approximatly Age: | 31-50 |
| Property Type: | Condo Townhouse |
| Style: | 3-Storey |
| Exterior: | Brick |
| Garage Type: | Attached |
| Garage(/Parking)Space: | 1.00 |
| Drive Parking Spaces: | 1 |
| Exposure: | S |
| Balcony: | Open |
| Locker: | None |
| Pet Permited: | Restrict |
| Approximatly Age: | 31-50 |
| Approximatly Square Footage: | 1400-1599 |
| Building Amenities: | Visitor Parking |
| Property Features: | Hospital |
| Maintenance: | 838.98 |
| Water Included: | Y |
| Building Insurance Included: | Y |
| Fireplace/Stove: | Y |
| Heat Source: | Gas |
| Heat Type: | Forced Air |
| Central Air Conditioning: | Central Air |
| Ensuite Laundry: | Y |
| Elevator Lift: | N |
$
%
Years
This calculator is for demonstration purposes only. Always consult a professional
financial advisor before making personal financial decisions.
| Although the information displayed is believed to be accurate, no warranties or representations are made of any kind. |
| Fortunate Realty Inc. |
|
|

Mina Nourikhalichi
Broker
Dir:
416-882-5419
Bus:
905-731-2000
Fax:
905-886-7556
| Book Showing | Email a Friend |
Jump To:
At a Glance:
| Type: | Condo - Condo Townhouse |
| Area: | Halton |
| Municipality: | Oakville |
| Neighbourhood: | 1003 - CP College Park |
| Style: | 3-Storey |
| Approximate Age: | 31-50 |
| Tax: | $4,026.84 |
| Maintenance Fee: | $838.98 |
| Beds: | 3 |
| Baths: | 3 |
| Garage: | 1 |
| Fireplace: | Y |
Locatin Map:
Payment Calculator:

