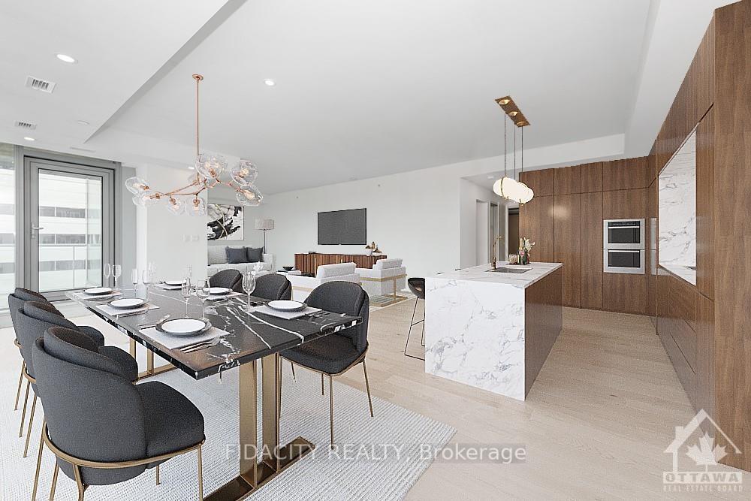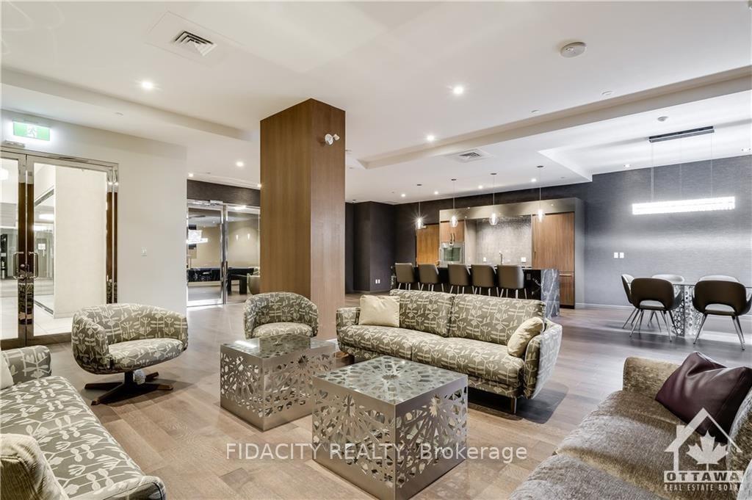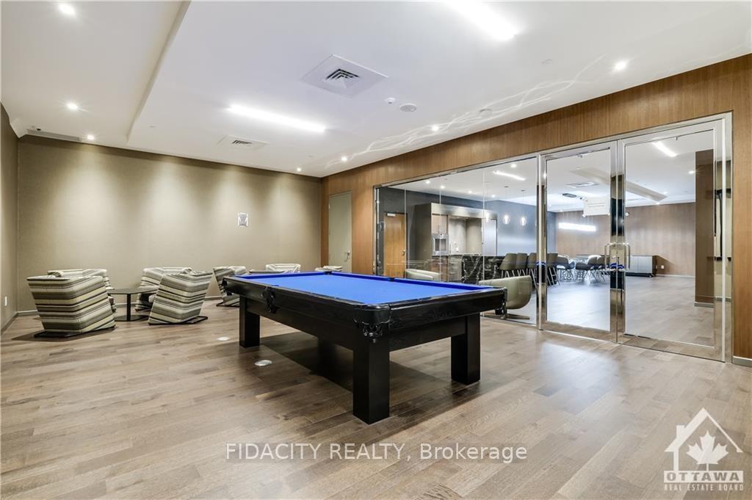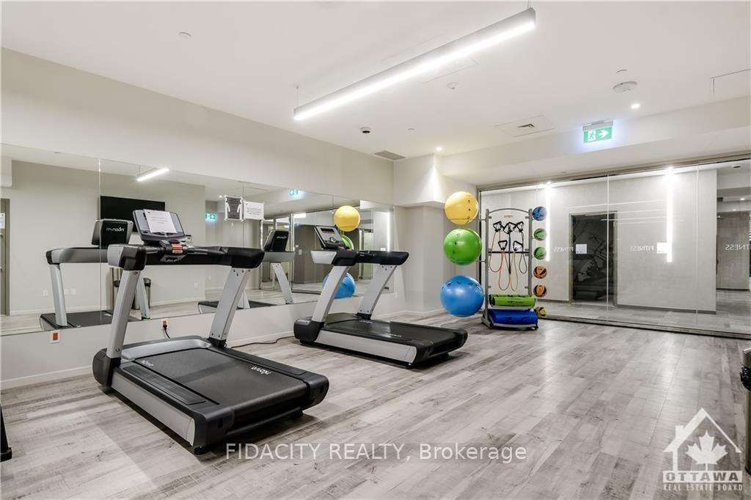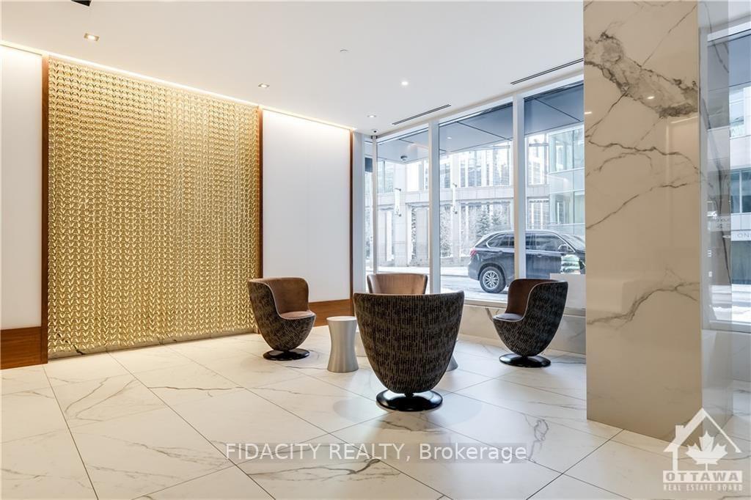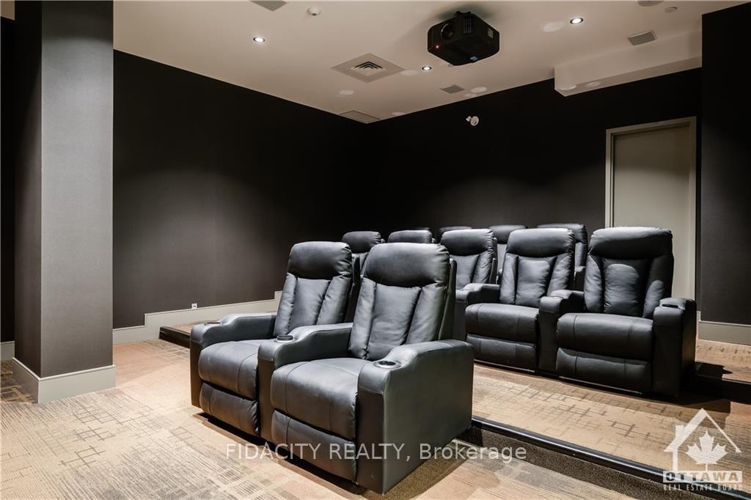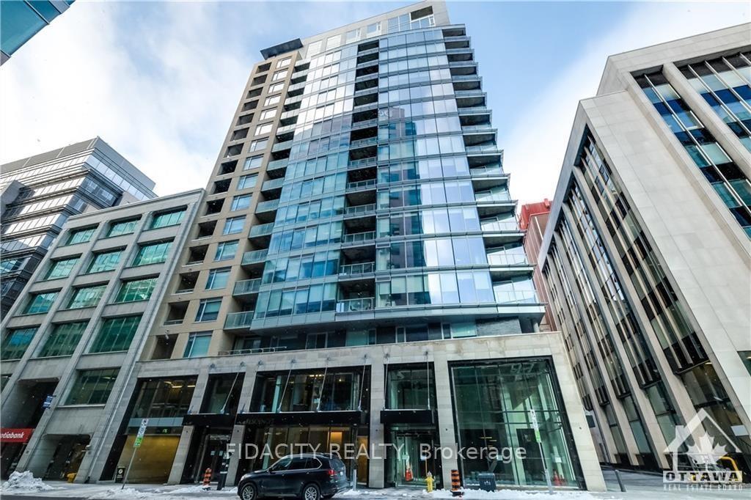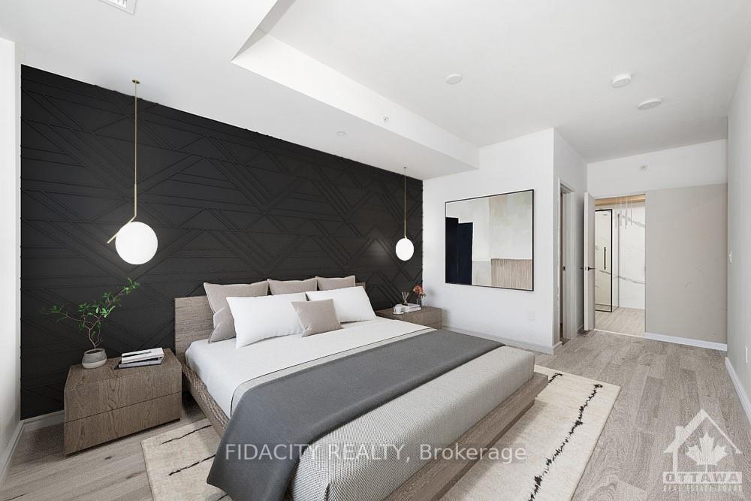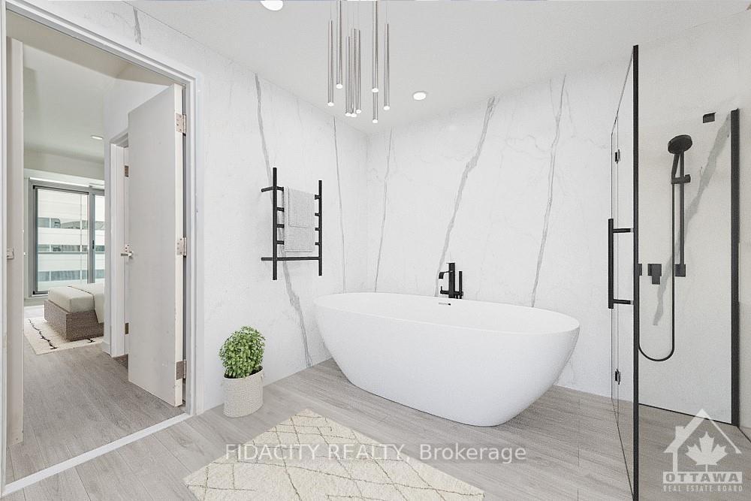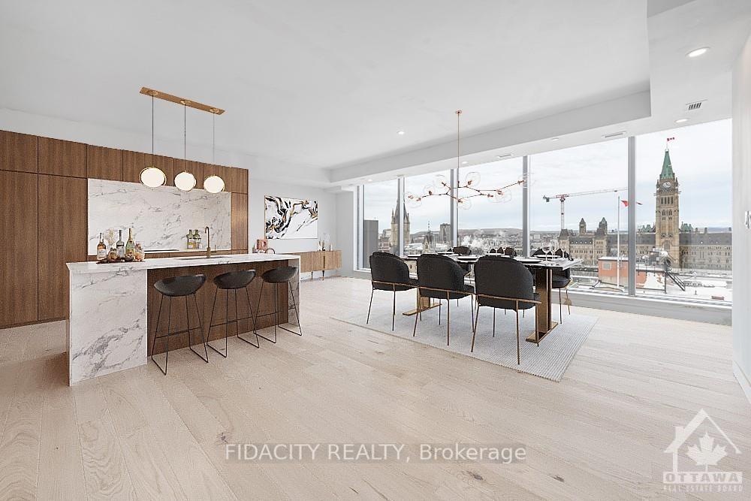$1,597,930
Available - For Sale
Listing ID: X9515564
101 QUEEN St , Unit 1506, Ottawa Centre, K1P 5C7, Ontario
| Flooring: Tile, Flooring: Hardwood, Brand new custom 1665 Sq ft condo in the city capitals MOST exclusive & sought after luxury condo residence! This 2 bedroom and 2.5 bathrooms overlooks the Parliament Buildings and hosts a large open concept floor plan, 10'ceilings, floor to ceiling windows, laundry, spacious primary bedrooms, walk-in closet & en-suite with glass shower, soaker tub & double sinks. Custom designed chefs kitchen containing "energy star" appliances, built in wall pantry & island. Open concept living and dining room that is spacious and has incredible views. Choose your own: stone countertops & cabinetry. Flooring throughout to be chosen by you (porcelain tiles or 7" wide plank wood) "reResidences" has stunning views of Parliament & the Gatineau Hills, 24/7 concierge service with housekeeping available. Amenities include Fitness Centre, Sauna, Theatre, Games & Party Room, Car Wash Bay & the Sky Lounge. |
| Price | $1,597,930 |
| Taxes: | $12311.00 |
| Maintenance Fee: | 1200.00 |
| Address: | 101 QUEEN St , Unit 1506, Ottawa Centre, K1P 5C7, Ontario |
| Province/State: | Ontario |
| Condo Corporation No | CCC |
| Level | 15 |
| Unit No | 06 |
| Directions/Cross Streets: | Queen Street between O'Connor & Metcalfe. |
| Rooms: | 7 |
| Rooms +: | 0 |
| Bedrooms: | 2 |
| Bedrooms +: | 0 |
| Kitchens: | 1 |
| Kitchens +: | 0 |
| Family Room: | N |
| Basement: | None |
| Property Type: | Condo Apt |
| Style: | Apartment |
| Exterior: | Brick |
| Garage Type: | Underground |
| Garage(/Parking)Space: | 1.00 |
| Drive Parking Spaces: | 0 |
| Locker: | Owned |
| Pet Permited: | Restrict |
| Approximatly Square Footage: | 1000-1199 |
| Building Amenities: | Exercise Room |
| Property Features: | Park, Public Transit |
| Maintenance: | 1200.00 |
| Water Included: | Y |
| Heat Included: | Y |
| Building Insurance Included: | Y |
| Fireplace/Stove: | N |
| Heat Source: | Gas |
| Heat Type: | Forced Air |
| Central Air Conditioning: | Central Air |
| Ensuite Laundry: | Y |
$
%
Years
This calculator is for demonstration purposes only. Always consult a professional
financial advisor before making personal financial decisions.
| Although the information displayed is believed to be accurate, no warranties or representations are made of any kind. |
| FIDACITY REALTY |
|
|

Mina Nourikhalichi
Broker
Dir:
416-882-5419
Bus:
905-731-2000
Fax:
905-886-7556
| Book Showing | Email a Friend |
Jump To:
At a Glance:
| Type: | Condo - Condo Apt |
| Area: | Ottawa |
| Municipality: | Ottawa Centre |
| Neighbourhood: | 4101 - Ottawa Centre |
| Style: | Apartment |
| Tax: | $12,311 |
| Maintenance Fee: | $1,200 |
| Beds: | 2 |
| Baths: | 2 |
| Garage: | 1 |
| Fireplace: | N |
Locatin Map:
Payment Calculator:

