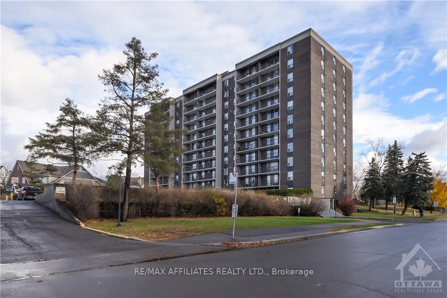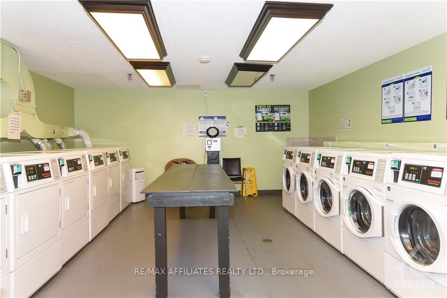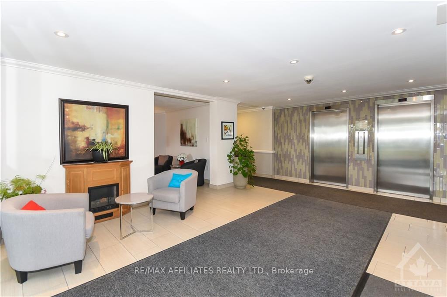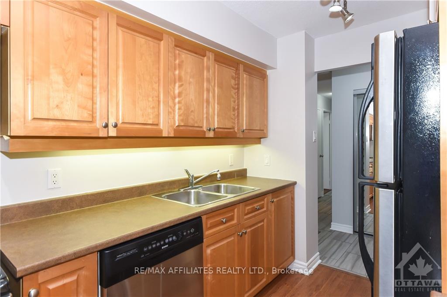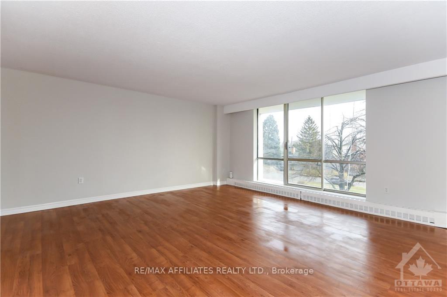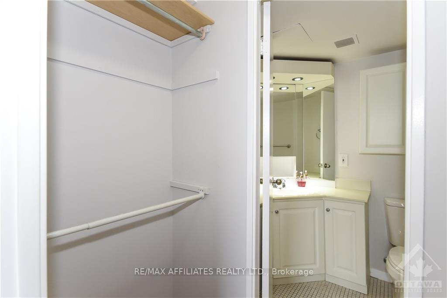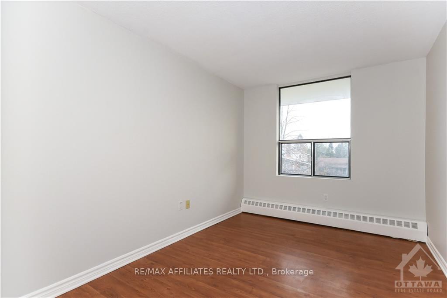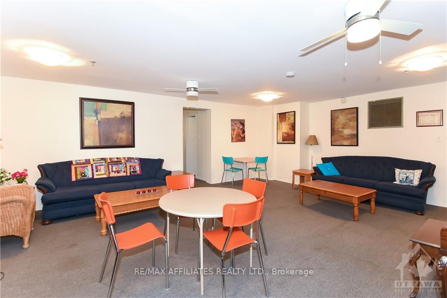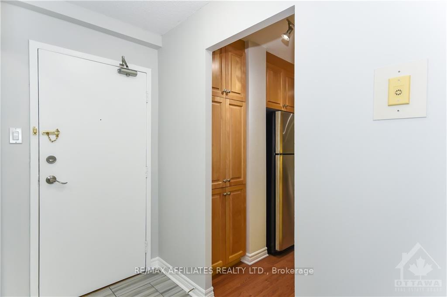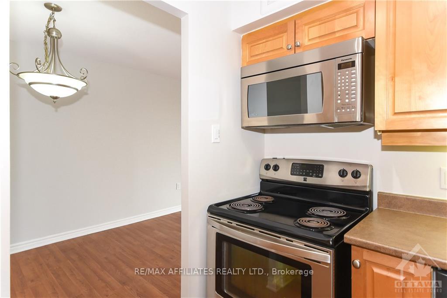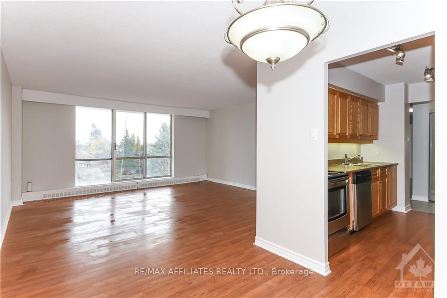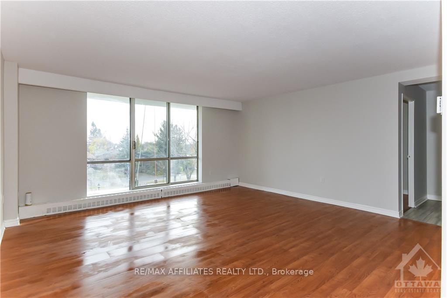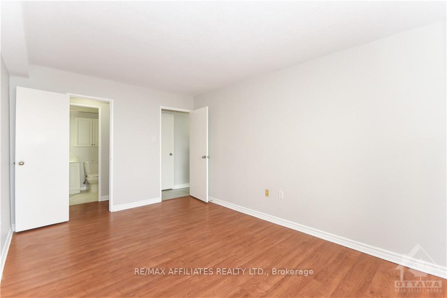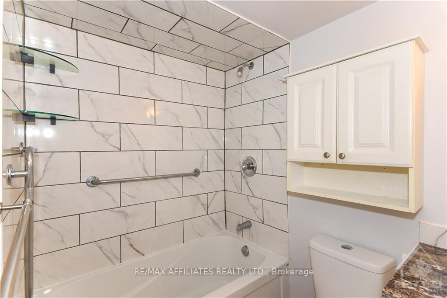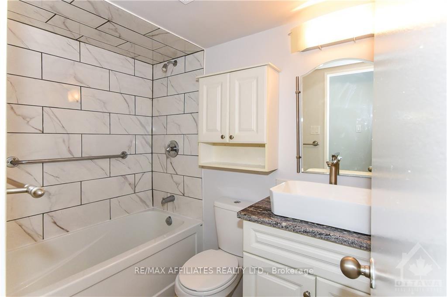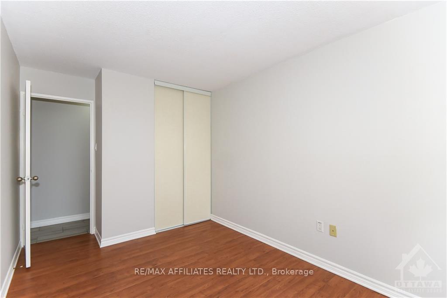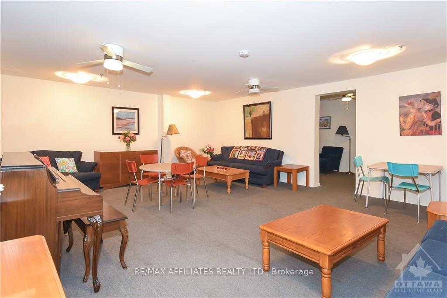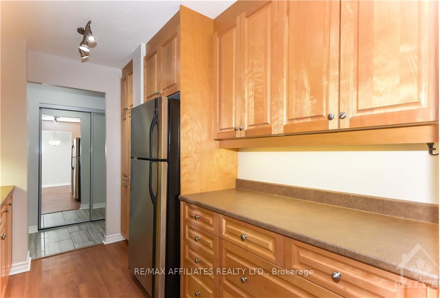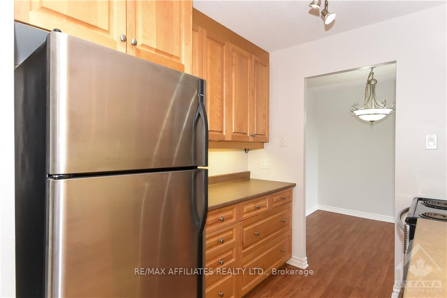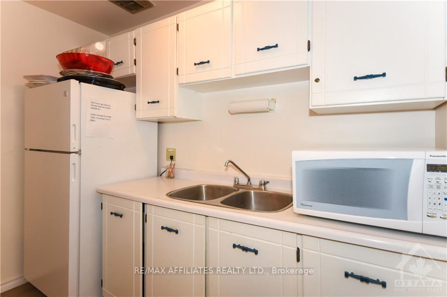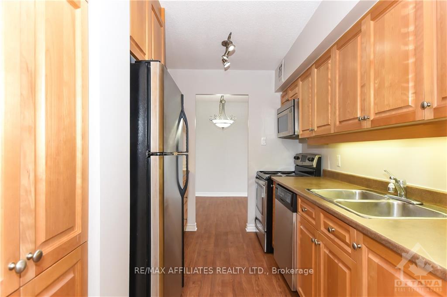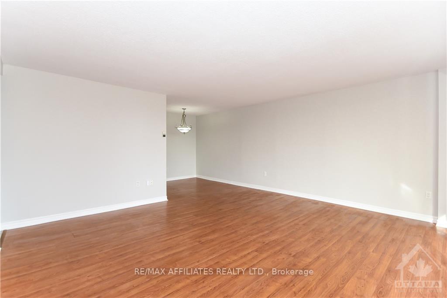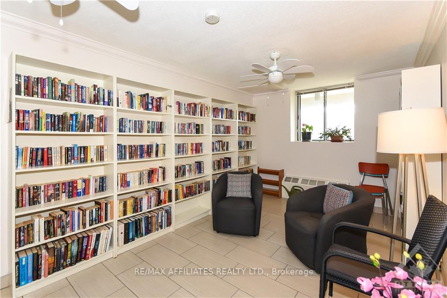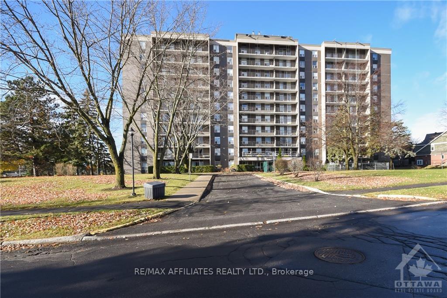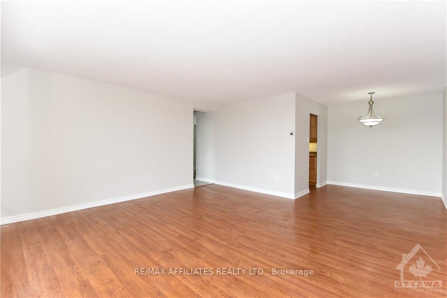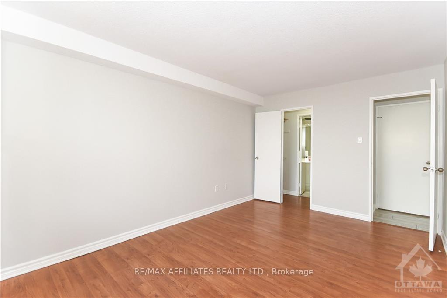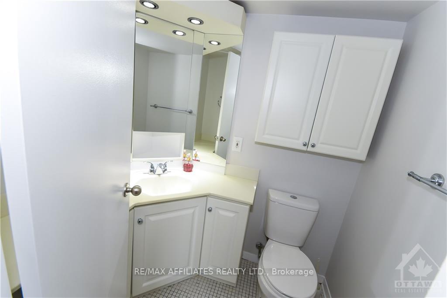$384,900
Available - For Sale
Listing ID: X10428226
2400 VIRGINIA Dr , Unit 305, Alta Vista and Area, K1H 8L3, Ontario
| Flooring: Ceramic, Flooring: Laminate, Renovated 3 Bedroom, 2 Bathroom unit in the heart of Guildwood Estates. Enjoy Maintenance free living in a quiet well maintained building. Large unit with three bedrooms and two bathrooms. Updated custom galley kitchen. Freshly painted apartment. 41 foot Balcony off living room. Primary Bedroom has walk in closet and two piece ensuite bathroom. Walking distance to Synagogue, school. Next to park, shopping and public transit. Condo fees include Heat, Hydro and water. Unit is vacant and easy to show. This condo does allow pets with restrictions. |
| Price | $384,900 |
| Taxes: | $2264.00 |
| Maintenance Fee: | 791.22 |
| Address: | 2400 VIRGINIA Dr , Unit 305, Alta Vista and Area, K1H 8L3, Ontario |
| Province/State: | Ontario |
| Condo Corporation No | none |
| Level | 3 |
| Unit No | 305 |
| Directions/Cross Streets: | From Kilborn turn onto Virginia Drive. |
| Rooms: | 8 |
| Rooms +: | 1 |
| Bedrooms: | 3 |
| Bedrooms +: | 0 |
| Kitchens: | 1 |
| Kitchens +: | 0 |
| Family Room: | N |
| Basement: | Finished |
| Property Type: | Condo Apt |
| Style: | Apartment |
| Exterior: | Brick, Concrete |
| Garage Type: | Underground |
| Garage(/Parking)Space: | 1.00 |
| Drive Parking Spaces: | 0 |
| Exposure: | E |
| Locker: | Owned |
| Pet Permited: | Restrict |
| Approximatly Square Footage: | 1000-1199 |
| Property Features: | Public Trans |
| Maintenance: | 791.22 |
| Hydro Included: | Y |
| Water Included: | Y |
| Heat Included: | Y |
| Building Insurance Included: | Y |
| Fireplace/Stove: | N |
| Heat Source: | Gas |
| Heat Type: | Water |
| Central Air Conditioning: | None |
$
%
Years
This calculator is for demonstration purposes only. Always consult a professional
financial advisor before making personal financial decisions.
| Although the information displayed is believed to be accurate, no warranties or representations are made of any kind. |
| RE/MAX AFFILIATES REALTY LTD. |
|
|

Mina Nourikhalichi
Broker
Dir:
416-882-5419
Bus:
905-731-2000
Fax:
905-886-7556
| Book Showing | Email a Friend |
Jump To:
At a Glance:
| Type: | Condo - Condo Apt |
| Area: | Ottawa |
| Municipality: | Alta Vista and Area |
| Neighbourhood: | 3609 - Guildwood Estates - Urbandale Acres |
| Style: | Apartment |
| Tax: | $2,264 |
| Maintenance Fee: | $791.22 |
| Beds: | 3 |
| Baths: | 2 |
| Garage: | 1 |
| Fireplace: | N |
Locatin Map:
Payment Calculator:

