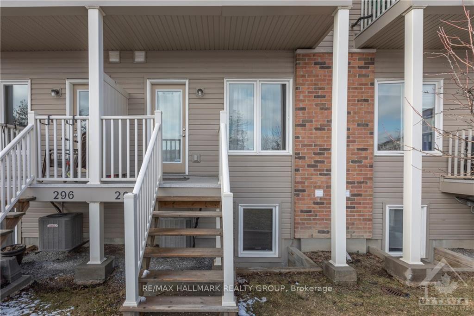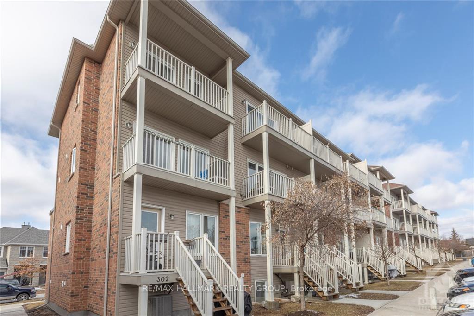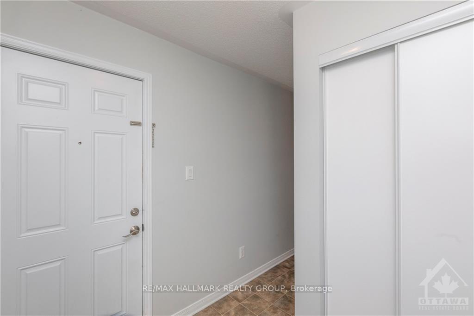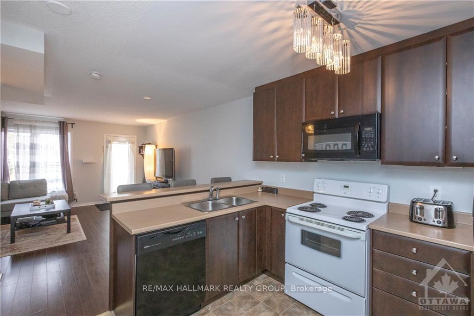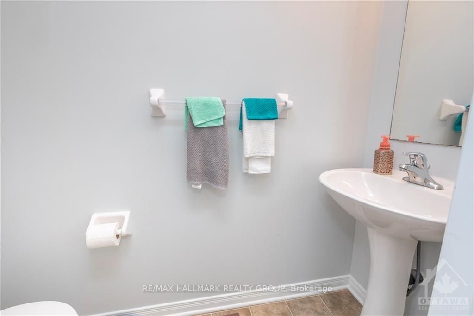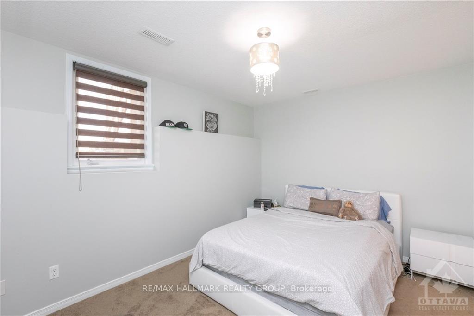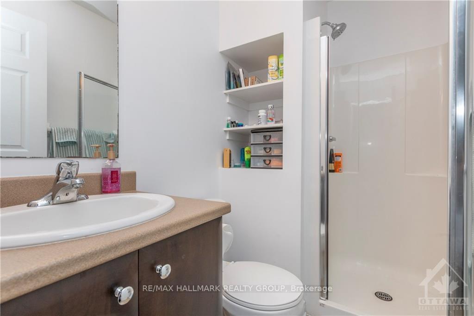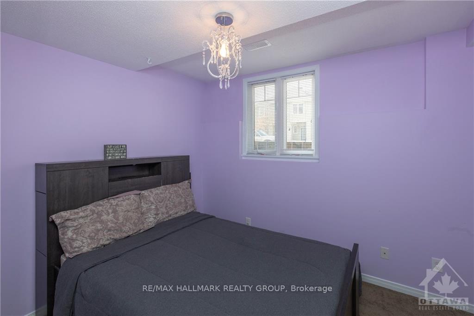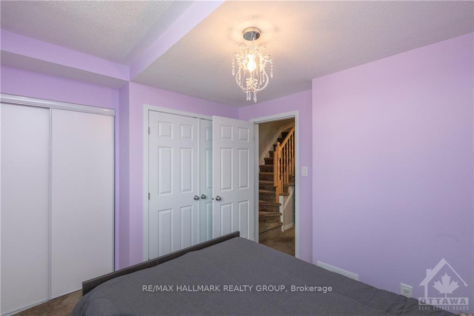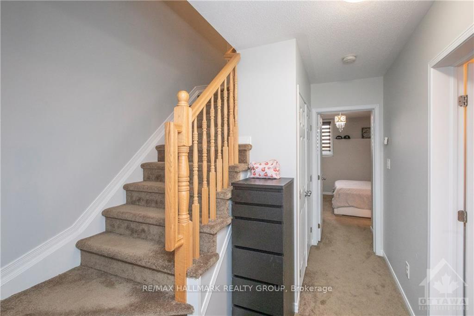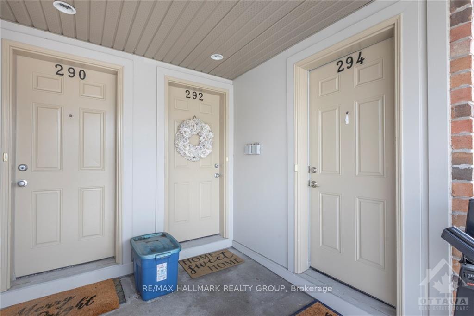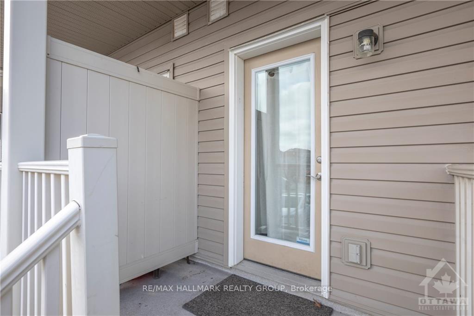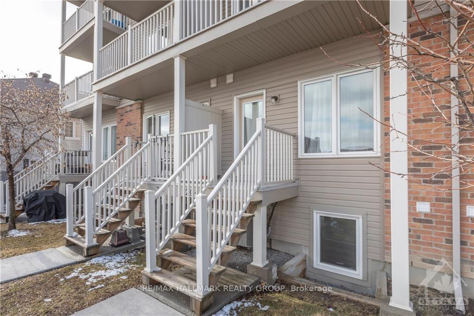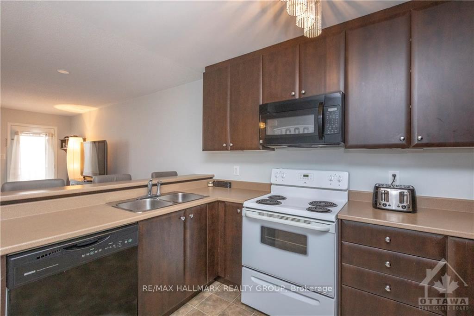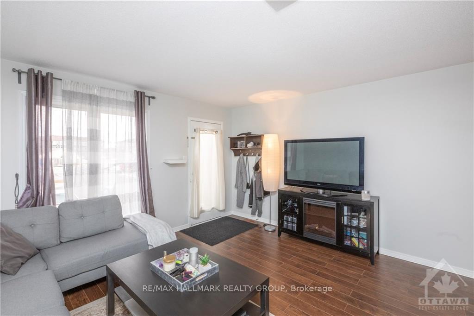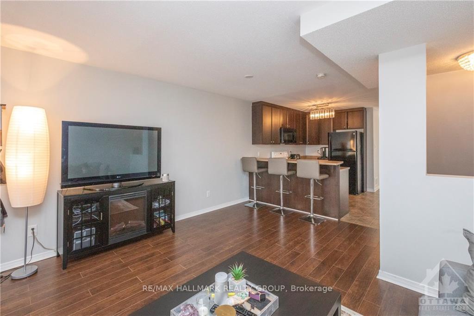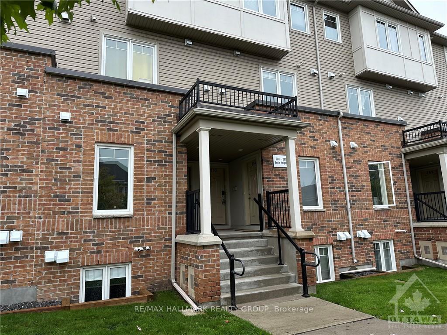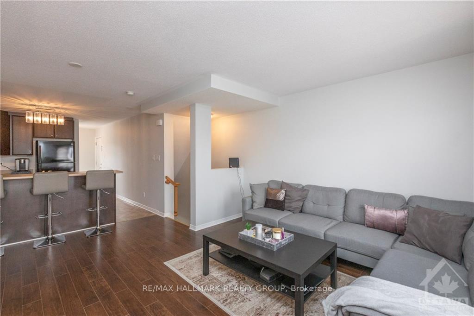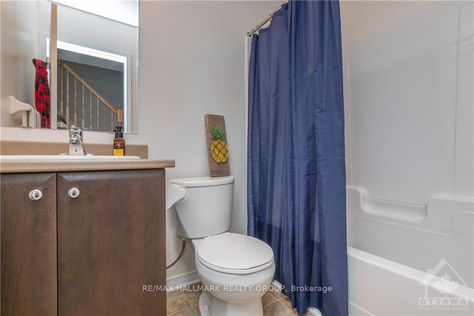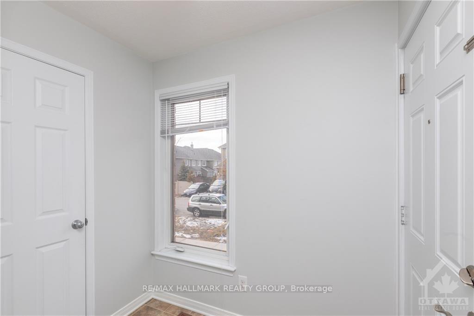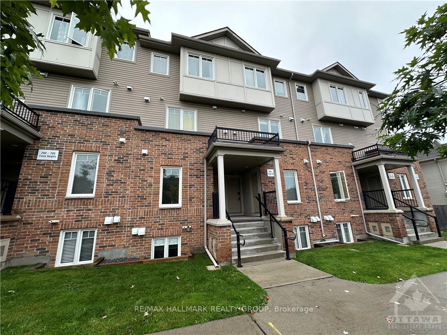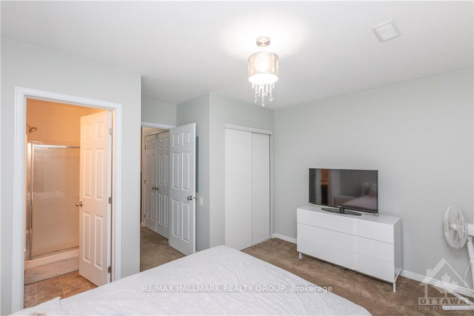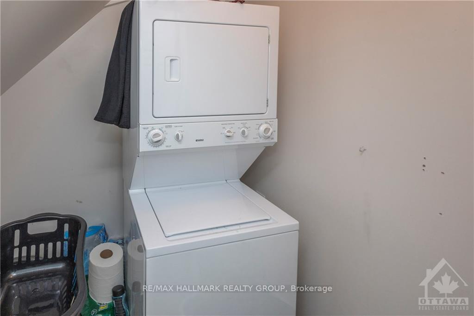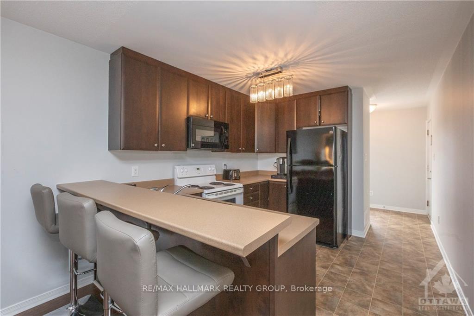$398,900
Available - For Sale
Listing ID: X9523902
294 ESPIN Hts , Barrhaven, K2J 0Y8, Ontario
| Flooring: Tile, Discover the allure of this two-storey, lower level stacked condo, nestled in the heart of Barrhaven. This home boasts an open concept design that includes a spacious kitchen featuring ample cabinets and counter space, perfect for culinary adventures. The seamless flow into the living and dining rooms makes it ideal for entertaining. Retreat to the primary bedroom, complete with an ensuite bathroom for ultimate privacy. A second bedroom offers wall-to-wall closets alongside a full bathroom. Plus, enjoy the convenience of a main floor powder room. Close to Stonebridge Golf Club, Minto Recreation Centre, Barrhaven's schools, parks, medical facilities, local shops and other great amenities. This 2-bedroom, 3-bathroom gem is waiting for you., Flooring: Hardwood, Flooring: Carpet Wall To Wall |
| Price | $398,900 |
| Taxes: | $2470.00 |
| Maintenance Fee: | 320.09 |
| Address: | 294 ESPIN Hts , Barrhaven, K2J 0Y8, Ontario |
| Province/State: | Ontario |
| Directions/Cross Streets: | South on Jockvale Road, turn left on Abetti Ridge. Continue straight through stop sign, first left i |
| Rooms: | 9 |
| Rooms +: | 0 |
| Bedrooms: | 0 |
| Bedrooms +: | 2 |
| Kitchens: | 1 |
| Kitchens +: | 0 |
| Family Room: | N |
| Basement: | None |
| Property Type: | Condo Apt |
| Style: | 2-Storey |
| Exterior: | Brick |
| Garage Type: | Surface |
| Garage(/Parking)Space: | 0.00 |
| Pet Permited: | Y |
| Building Amenities: | Visitor Parking |
| Property Features: | Park, Public Transit |
| Maintenance: | 320.09 |
| Building Insurance Included: | Y |
| Heat Source: | Gas |
| Heat Type: | Forced Air |
| Central Air Conditioning: | Central Air |
| Ensuite Laundry: | Y |
$
%
Years
This calculator is for demonstration purposes only. Always consult a professional
financial advisor before making personal financial decisions.
| Although the information displayed is believed to be accurate, no warranties or representations are made of any kind. |
| RE/MAX HALLMARK REALTY GROUP |
|
|

Mina Nourikhalichi
Broker
Dir:
416-882-5419
Bus:
905-731-2000
Fax:
905-886-7556
| Book Showing | Email a Friend |
Jump To:
At a Glance:
| Type: | Condo - Condo Apt |
| Area: | Ottawa |
| Municipality: | Barrhaven |
| Neighbourhood: | 7708 - Barrhaven - Stonebridge |
| Style: | 2-Storey |
| Tax: | $2,470 |
| Maintenance Fee: | $320.09 |
| Baths: | 3 |
Locatin Map:
Payment Calculator:

