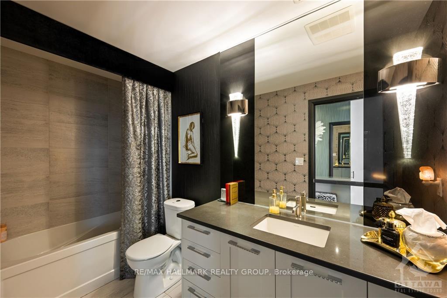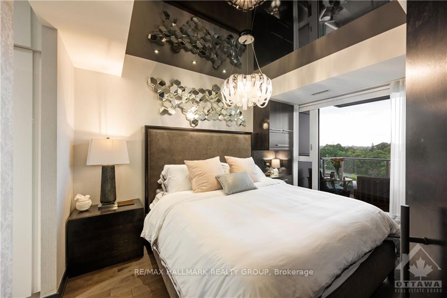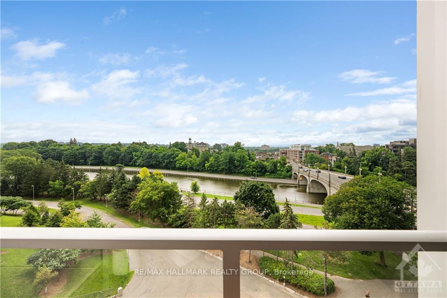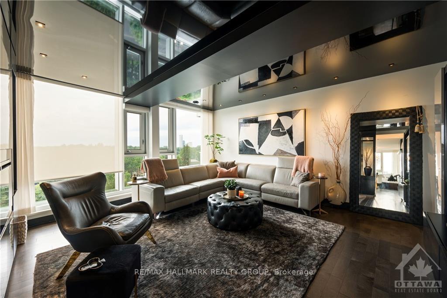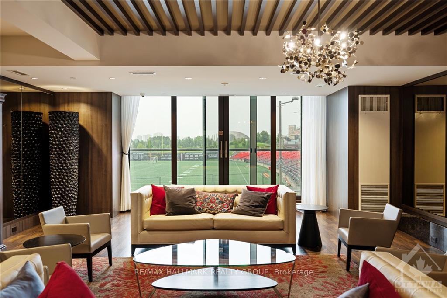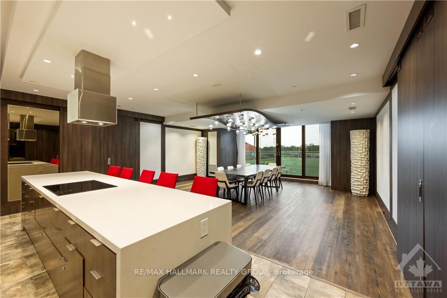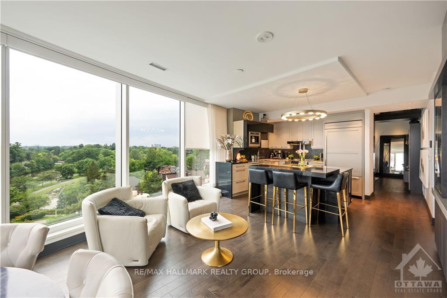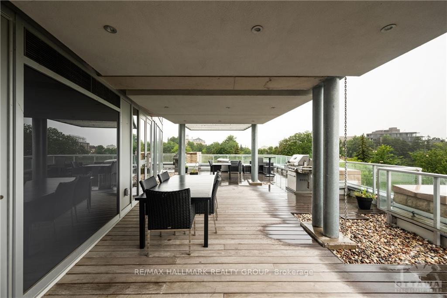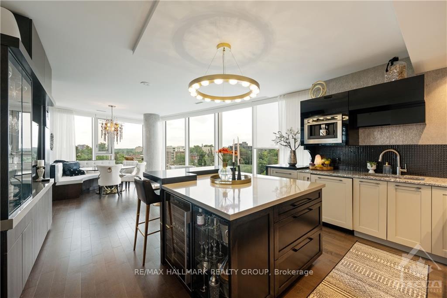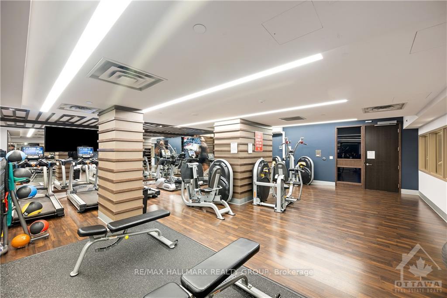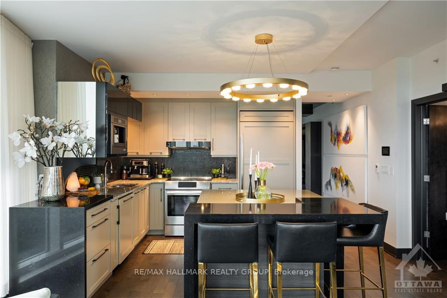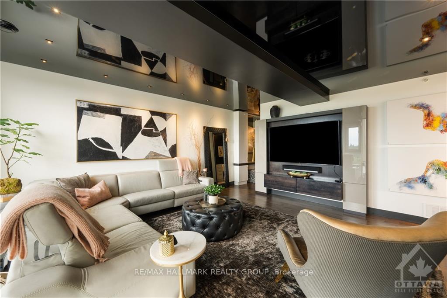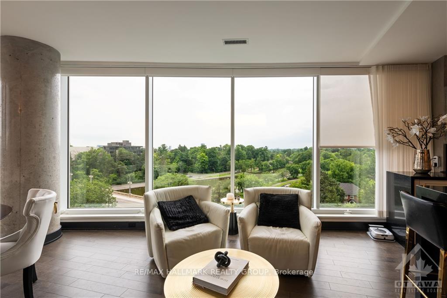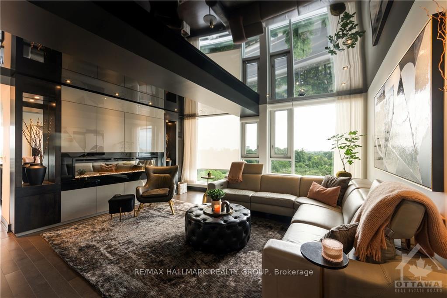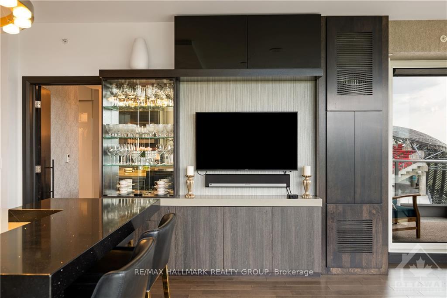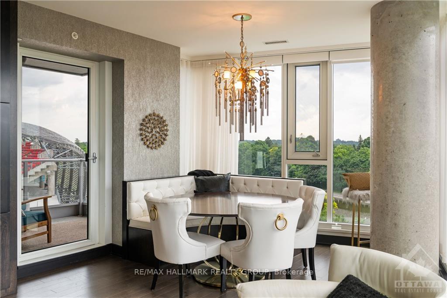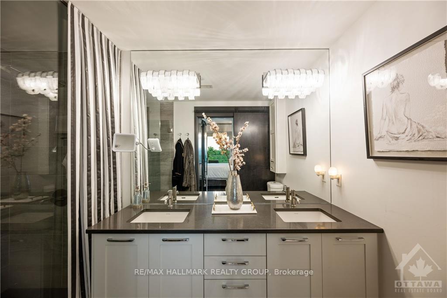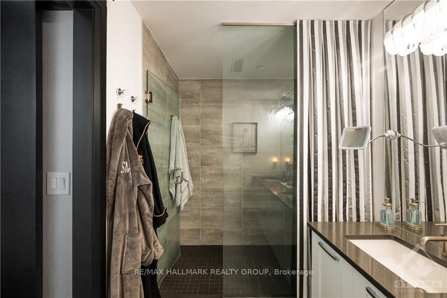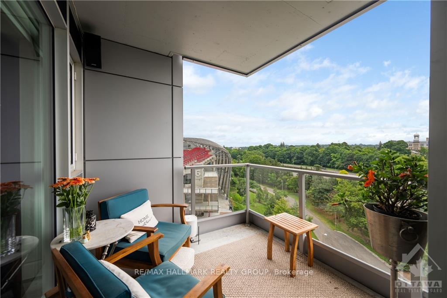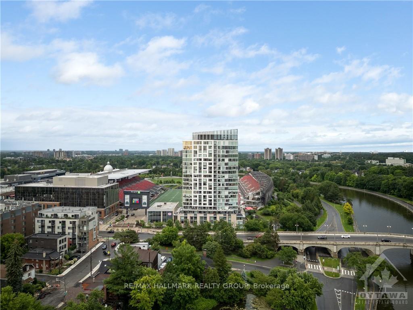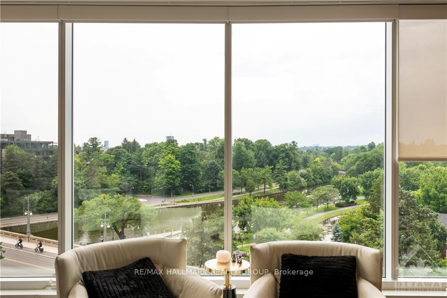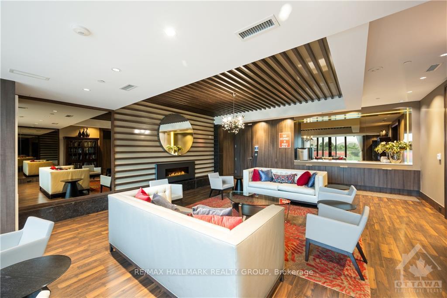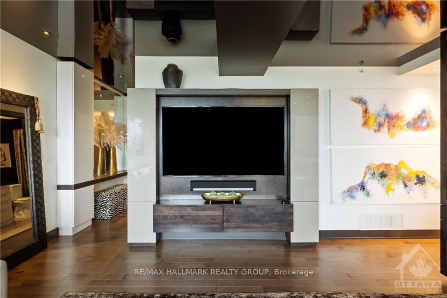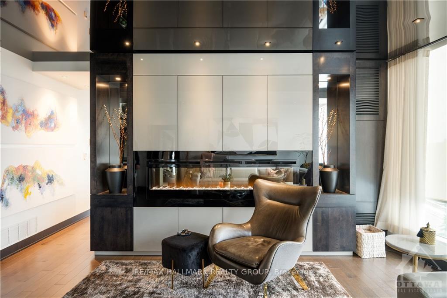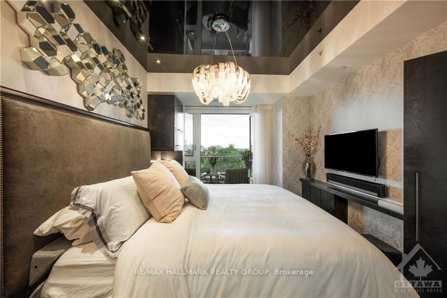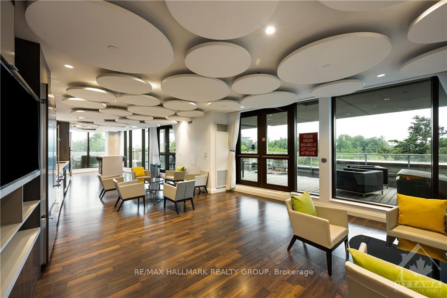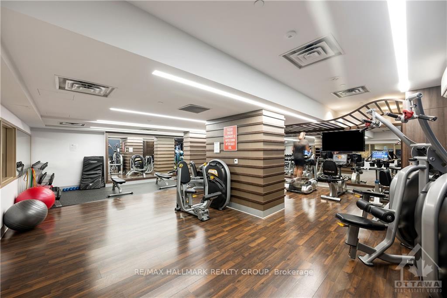$1,280,000
Available - For Sale
Listing ID: X9516656
1035 BANK St , Unit 709, Glebe - Ottawa East and Area, K1S 5K3, Ontario
| Flooring: Tile, Flooring: Hardwood, Discover the epitome of luxury living in the heart of Lansdowne. Unit 709 at 1035 Bank Street is a stunning 1,292sq ft condo boasting over $200k in high-end upgrades. Enjoy both sunrise and sunset along with views of the Rideau Canal and Browns Inlet through floor-to-ceiling windows. Features include 9' ceilings, motorized blinds and a Control4 smart light system. The custom living room offers ample storage, built-in cabinetry, and a fireplace to enjoy and entertain. The kitchen is perfect for hosting with a built-in wine cellar, coffee machine, and hidden appliances. The master suite features both a walk-in closet and built-in cabinets as you enter a luxurious ensuite with a glass shower and double vanity. Conveniently, the underground parking connects to a grocery store, cinema, LCBO, gym, and more, all within Lansdowne. Located in the sought-after Glebe neighbourhood, this property offers top-tier dining, shopping and recreational facilities, ensuring luxury and convenience. |
| Price | $1,280,000 |
| Taxes: | $7784.00 |
| Maintenance Fee: | 898.99 |
| Address: | 1035 BANK St , Unit 709, Glebe - Ottawa East and Area, K1S 5K3, Ontario |
| Province/State: | Ontario |
| Directions/Cross Streets: | Bank Street to Lansdowne Park. Paid underground parking at Lansdowne or free street parking found on |
| Rooms: | 7 |
| Rooms +: | 0 |
| Bedrooms: | 1 |
| Bedrooms +: | 0 |
| Kitchens: | 1 |
| Kitchens +: | 0 |
| Family Room: | Y |
| Basement: | None |
| Property Type: | Condo Apt |
| Style: | Apartment |
| Exterior: | Concrete |
| Garage(/Parking)Space: | 3.00 |
| Pet Permited: | Restrict |
| Building Amenities: | Concierge, Guest Suites, Party/Meeting Room, Security System |
| Property Features: | Park, Public Transit, Rec Centre |
| Maintenance: | 898.99 |
| Water Included: | Y |
| Building Insurance Included: | Y |
| Heat Source: | Gas |
| Heat Type: | Forced Air |
| Central Air Conditioning: | Central Air |
| Ensuite Laundry: | Y |
$
%
Years
This calculator is for demonstration purposes only. Always consult a professional
financial advisor before making personal financial decisions.
| Although the information displayed is believed to be accurate, no warranties or representations are made of any kind. |
| RE/MAX HALLMARK REALTY GROUP |
|
|

Mina Nourikhalichi
Broker
Dir:
416-882-5419
Bus:
905-731-2000
Fax:
905-886-7556
| Virtual Tour | Book Showing | Email a Friend |
Jump To:
At a Glance:
| Type: | Condo - Condo Apt |
| Area: | Ottawa |
| Municipality: | Glebe - Ottawa East and Area |
| Neighbourhood: | 4402 - Glebe |
| Style: | Apartment |
| Tax: | $7,784 |
| Maintenance Fee: | $898.99 |
| Beds: | 1 |
| Baths: | 2 |
| Garage: | 3 |
Locatin Map:
Payment Calculator:

