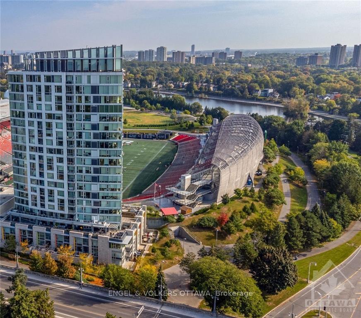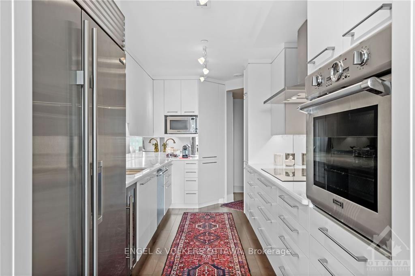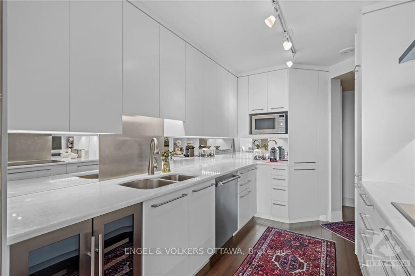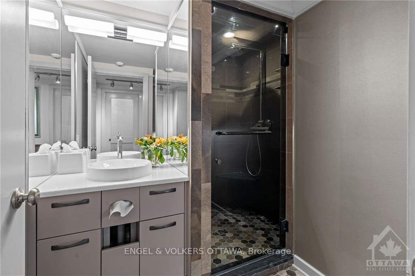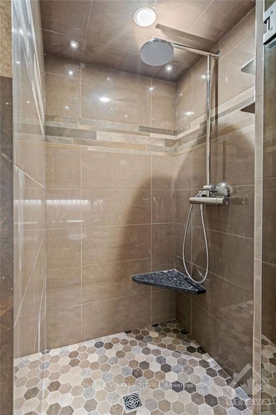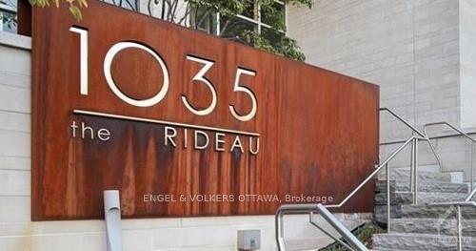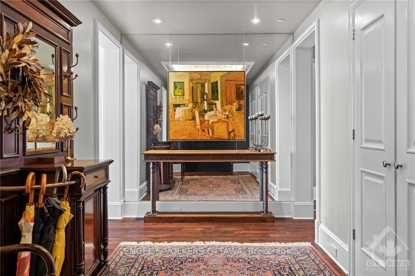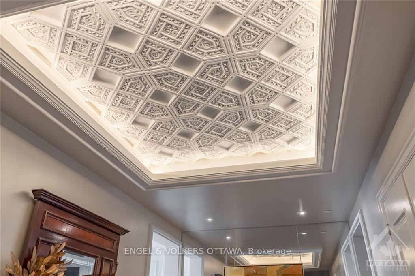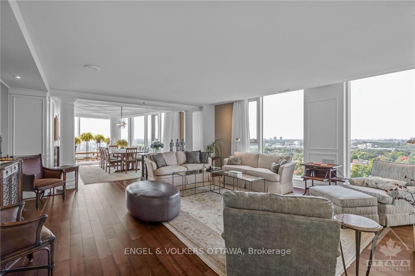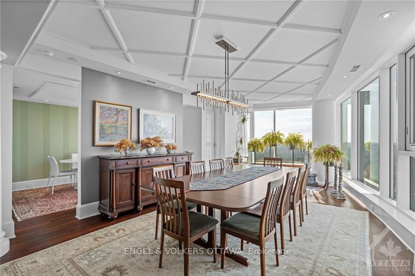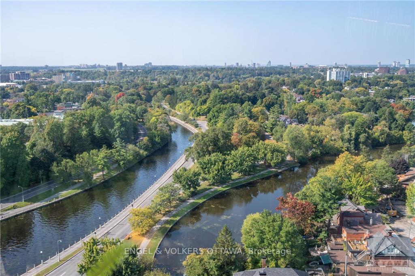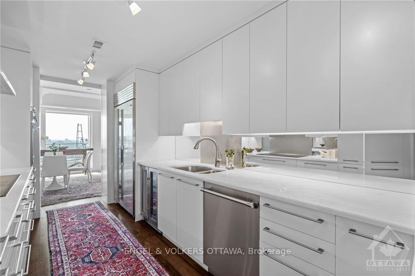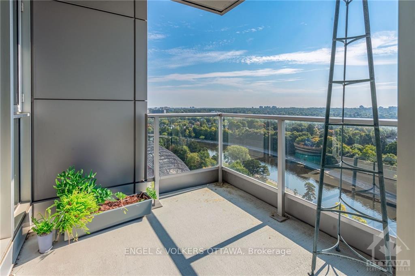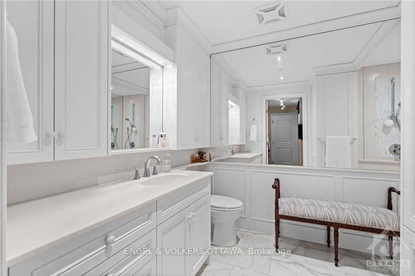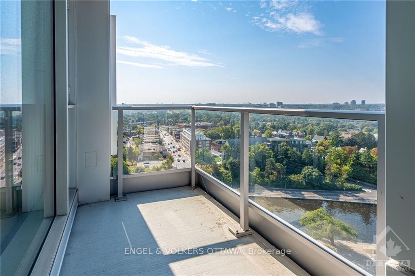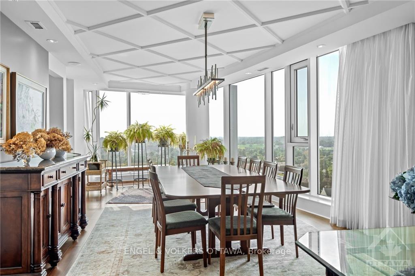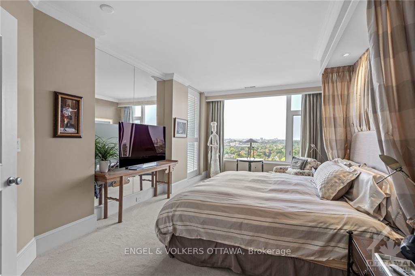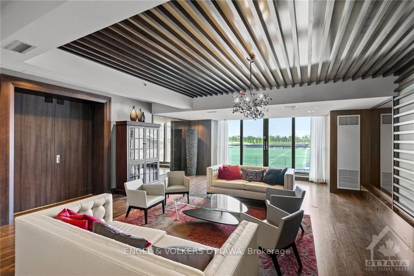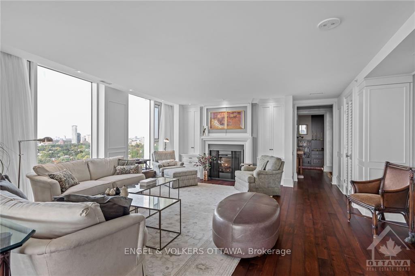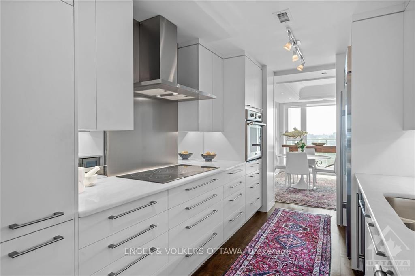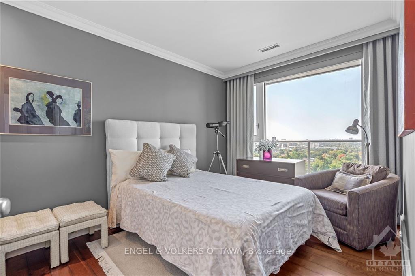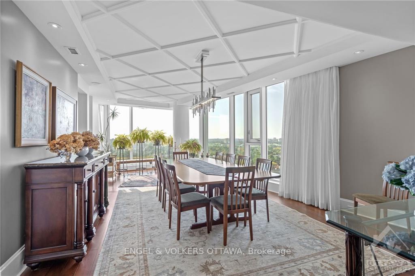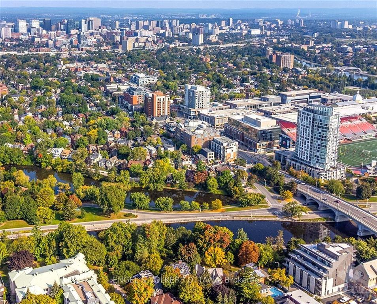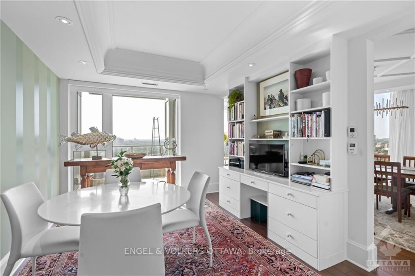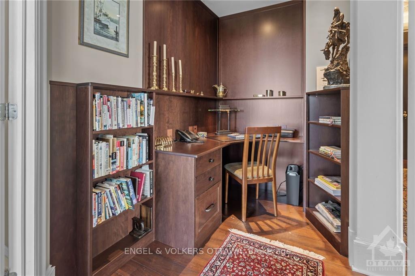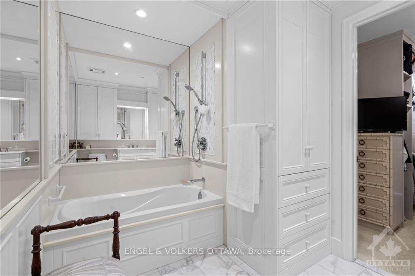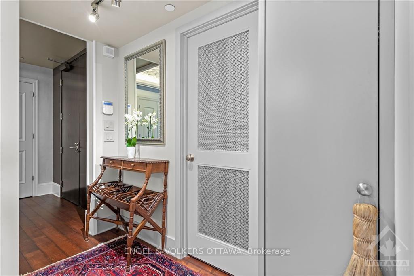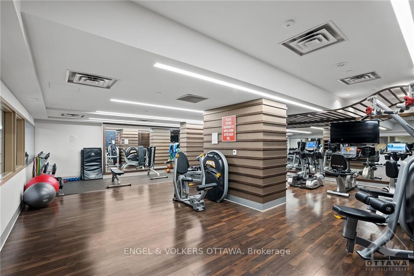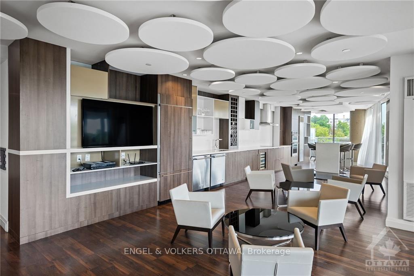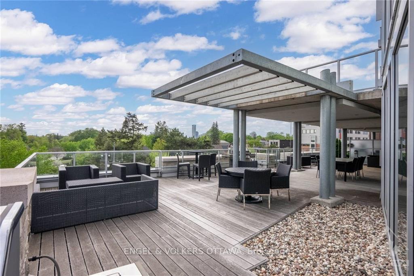$2,300,000
Available - For Sale
Listing ID: X9520639
1035 BANK St , Unit 1801, Glebe - Ottawa East and Area, K1S 5K3, Ontario
| Welcome to The Rideau at Lansdowne PH 1801, a creative expression of luxury & taste in Ottawa's sought after Glebe/Lansdowne Park. This suite projects understated grace, elegance & style. The most refined finishes & beautifully designed to provide stunning vistas, afforded by the expansive walls of windows that have south & west horizons of the Canal. Exquisite main rooms. Custom designed & finished with an elevated level of detailing. A pristine & stylish kitchen with a full suite of Thermador & Sub Zero appliances will suit any cook, plus a large breakfast room for for causal dining. Perfect primary bedroom suite includes a walk in /thru dressing closet & a sleek, luxurious ensuite bathroom. Includes a balcony with water views. A cleverly designed office area has been incorporated into the hallway to provide a personal work area. Breathtaking views that are second to none, an amazing floor plan & top class amenities. The ease of bespoke urban living. 48 hr irr on offers., Flooring: Tile, Flooring: Marble, Flooring: Hardwood |
| Price | $2,300,000 |
| Taxes: | $15463.00 |
| Maintenance Fee: | 1425.00 |
| Address: | 1035 BANK St , Unit 1801, Glebe - Ottawa East and Area, K1S 5K3, Ontario |
| Province/State: | Ontario |
| Condo Corporation No | The R |
| Level | 20 |
| Directions/Cross Streets: | Bank Street at Landsdowne and the Canal. |
| Rooms: | 14 |
| Rooms +: | 0 |
| Bedrooms: | 2 |
| Bedrooms +: | 0 |
| Kitchens: | 1 |
| Kitchens +: | 0 |
| Family Room: | Y |
| Basement: | None |
| Property Type: | Condo Apt |
| Style: | Apartment |
| Exterior: | Concrete |
| Garage Type: | Underground |
| Garage(/Parking)Space: | 1.00 |
| Pet Permited: | Restrict |
| Building Amenities: | Concierge, Guest Suites, Party/Meeting Room, Rooftop Deck/Garden, Visitor Parking |
| Property Features: | Other, Public Transit, Rec Centre, Waterfront |
| Maintenance: | 1425.00 |
| CAC Included: | Y |
| Water Included: | Y |
| Heat Included: | Y |
| Building Insurance Included: | Y |
| Fireplace/Stove: | Y |
| Heat Source: | Gas |
| Heat Type: | Forced Air |
| Central Air Conditioning: | Central Air |
| Ensuite Laundry: | Y |
$
%
Years
This calculator is for demonstration purposes only. Always consult a professional
financial advisor before making personal financial decisions.
| Although the information displayed is believed to be accurate, no warranties or representations are made of any kind. |
| ENGEL & VOLKERS OTTAWA |
|
|

Mina Nourikhalichi
Broker
Dir:
416-882-5419
Bus:
905-731-2000
Fax:
905-886-7556
| Virtual Tour | Book Showing | Email a Friend |
Jump To:
At a Glance:
| Type: | Condo - Condo Apt |
| Area: | Ottawa |
| Municipality: | Glebe - Ottawa East and Area |
| Neighbourhood: | 4402 - Glebe |
| Style: | Apartment |
| Tax: | $15,463 |
| Maintenance Fee: | $1,425 |
| Beds: | 2 |
| Baths: | 2 |
| Garage: | 1 |
| Fireplace: | Y |
Locatin Map:
Payment Calculator:

