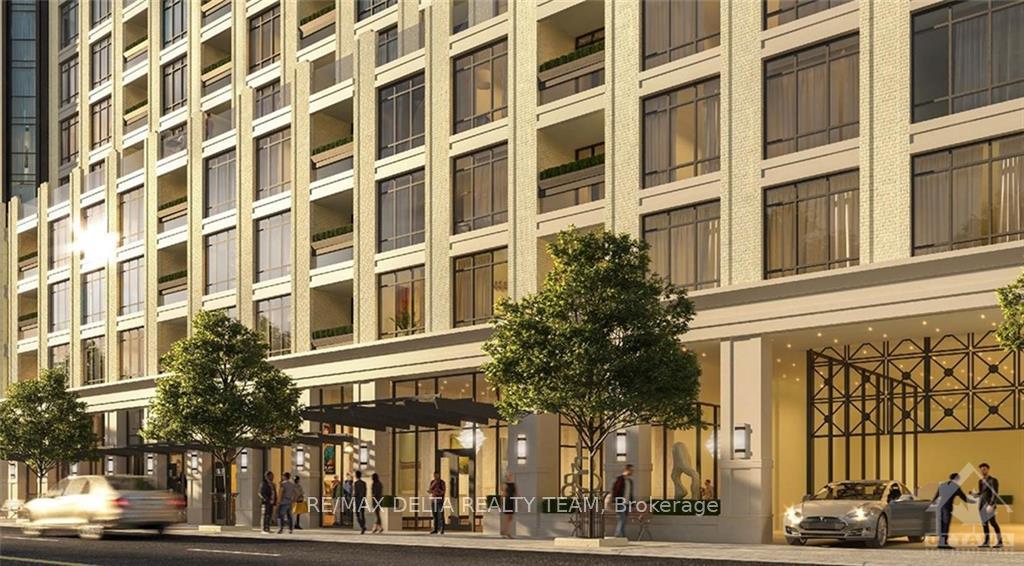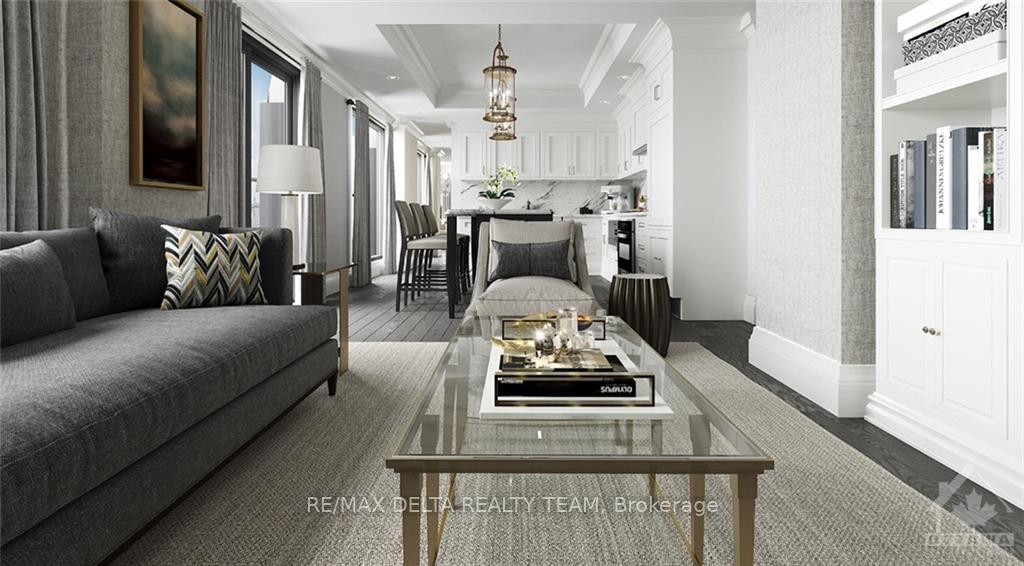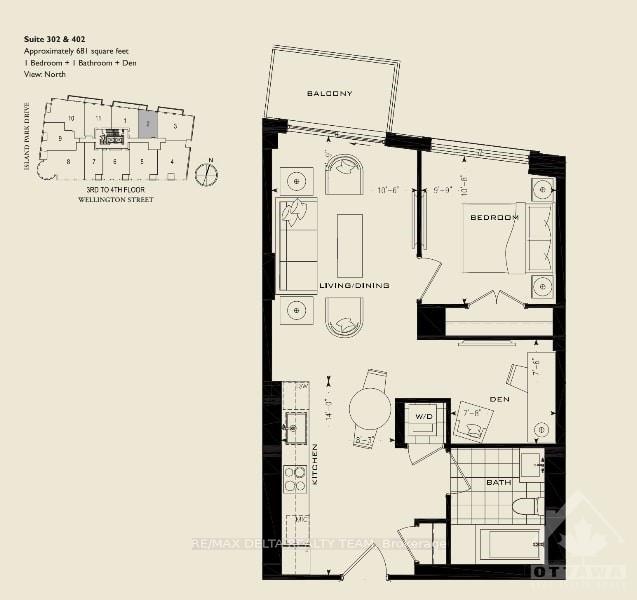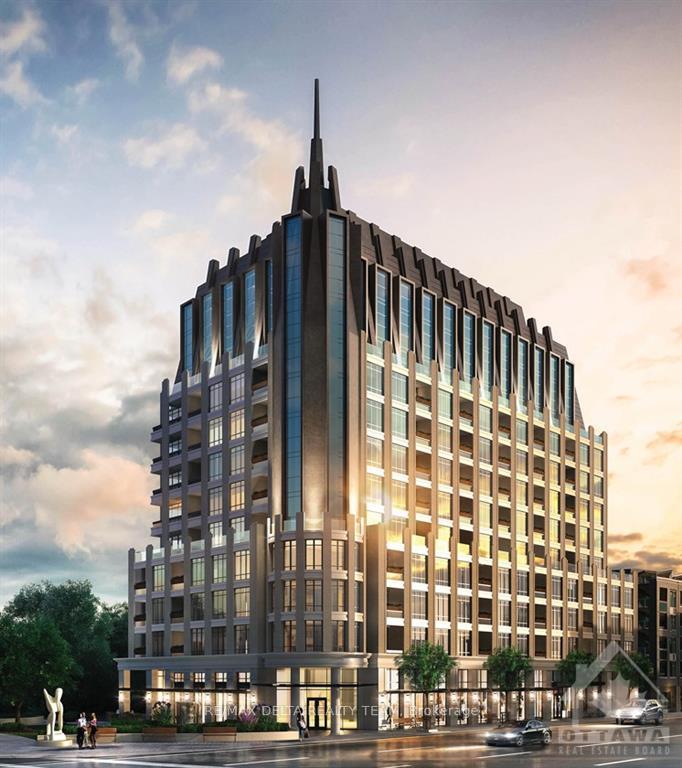$729,900
Available - For Sale
Listing ID: X9515249
1451 WELLINGTON St West , Unit 302, Tunneys Pasture and Ottawa West, K1Y 2X3, Ontario
| Flooring: Tile, Welcome to 1451 Wellington St W, a stunning, luxury building equipped with a concierge & valet service. #302 is a 1 Bedroom + Den, 1 bath suite offering a spacious 681 sq.ft. of open concept living with luxurious finishes, high ceilings & classic architectural mouldings. The unit features hardwood floors throughout, stone countertops and modern appliances in the kitchen, in-unit laundry, a full bath and balcony complete the suite. Other amenities include: 24-hour manned concierge with parking valet, heated car wash station, indoor pet wash facilities, outdoor green space with BBQ area, parking stalls pre-wired with electrical outlet. Note: pool is a lap pool with current machine. Photos are renderings provided by the developer. Parking is available for purchase at $75,000 each., Flooring: Hardwood |
| Price | $729,900 |
| Taxes: | $0.00 |
| Maintenance Fee: | 578.85 |
| Address: | 1451 WELLINGTON St West , Unit 302, Tunneys Pasture and Ottawa West, K1Y 2X3, Ontario |
| Province/State: | Ontario |
| Directions/Cross Streets: | Hwy 174 to Island Park Drive, Right on Wellington. 1451 Wellington Street is on the Corner of Island |
| Rooms: | 5 |
| Rooms +: | 0 |
| Bedrooms: | 1 |
| Bedrooms +: | 0 |
| Kitchens: | 1 |
| Kitchens +: | 0 |
| Family Room: | Y |
| Basement: | None |
| Property Type: | Condo Apt |
| Style: | Apartment |
| Exterior: | Brick, Metal/Side |
| Garage Type: | None |
| Garage(/Parking)Space: | 0.00 |
| Pet Permited: | Y |
| Building Amenities: | Concierge, Exercise Room, Guest Suites, Indoor Pool, Party/Meeting Room, Security System |
| Property Features: | Park, Public Transit, Rec Centre |
| Maintenance: | 578.85 |
| Heat Source: | Gas |
| Heat Type: | Heat Pump |
| Central Air Conditioning: | Other |
| Ensuite Laundry: | Y |
$
%
Years
This calculator is for demonstration purposes only. Always consult a professional
financial advisor before making personal financial decisions.
| Although the information displayed is believed to be accurate, no warranties or representations are made of any kind. |
| RE/MAX DELTA REALTY TEAM |
|
|

Mina Nourikhalichi
Broker
Dir:
416-882-5419
Bus:
905-731-2000
Fax:
905-886-7556
| Book Showing | Email a Friend |
Jump To:
At a Glance:
| Type: | Condo - Condo Apt |
| Area: | Ottawa |
| Municipality: | Tunneys Pasture and Ottawa West |
| Neighbourhood: | 4302 - Ottawa West |
| Style: | Apartment |
| Maintenance Fee: | $578.85 |
| Beds: | 1 |
| Baths: | 1 |
Locatin Map:
Payment Calculator:











