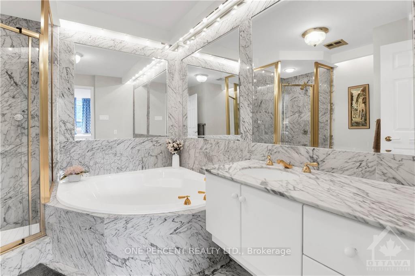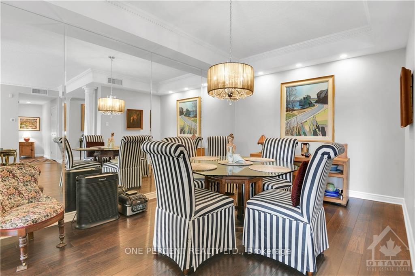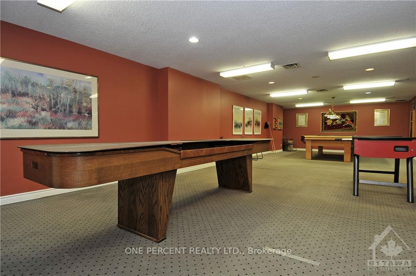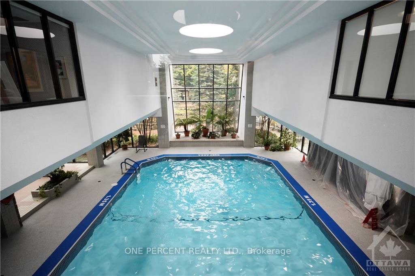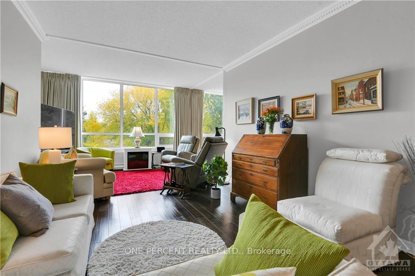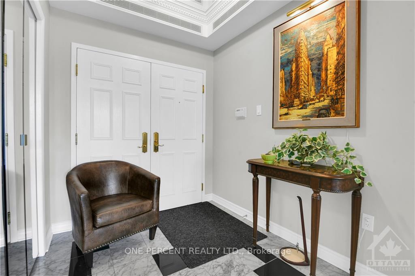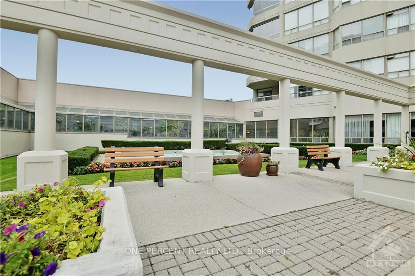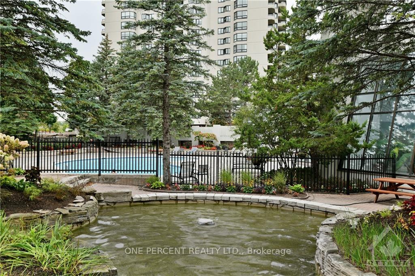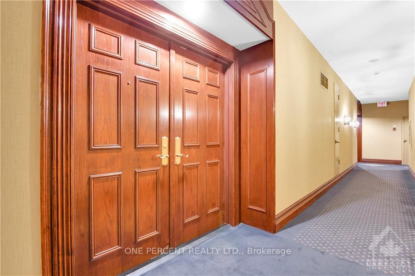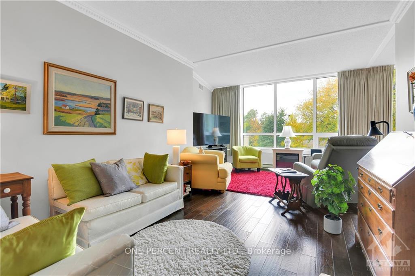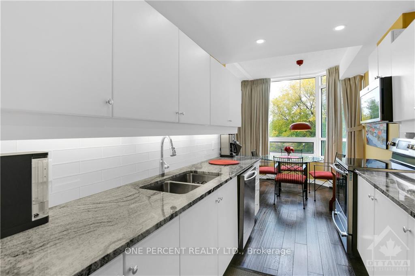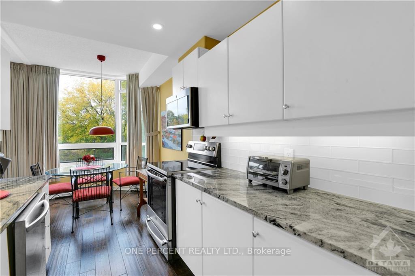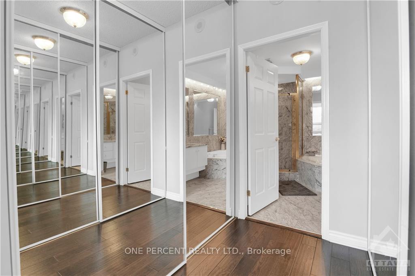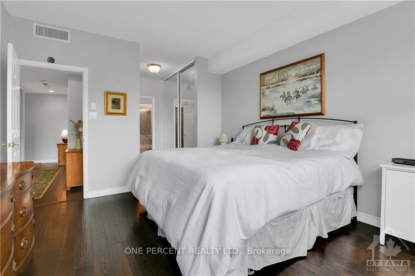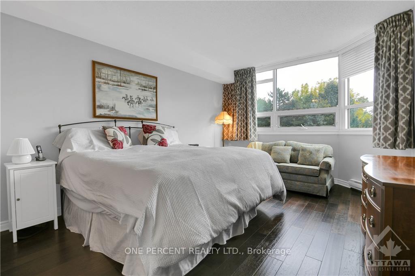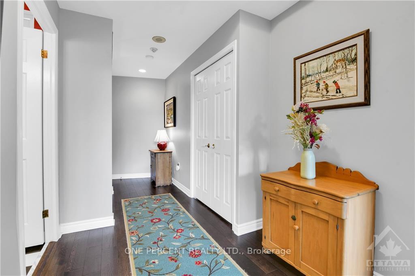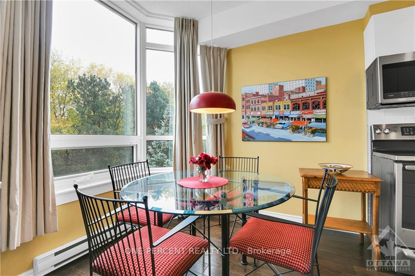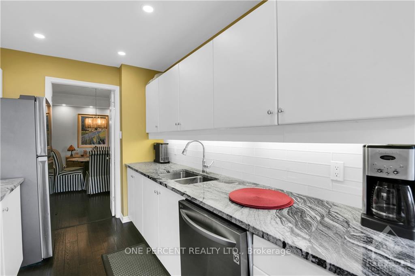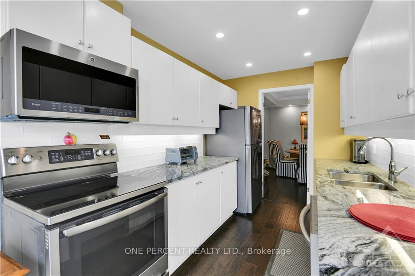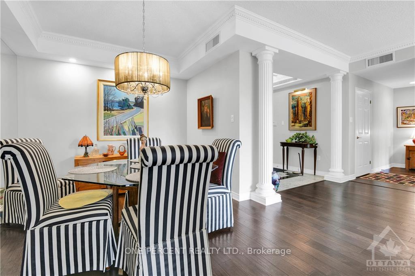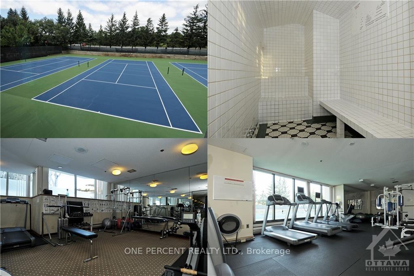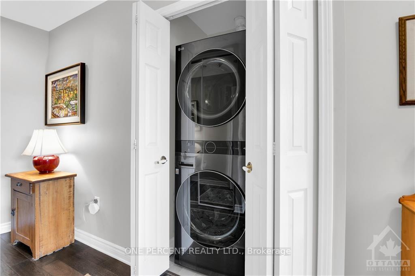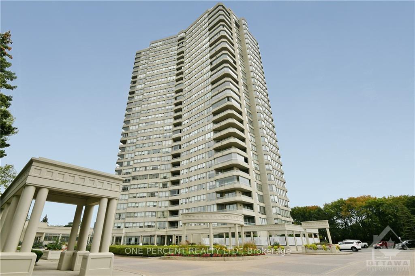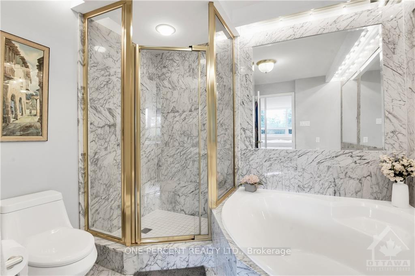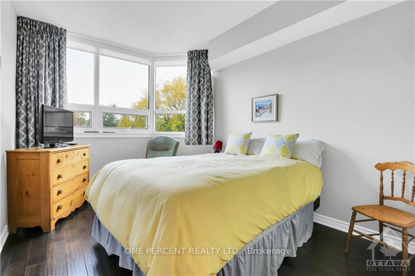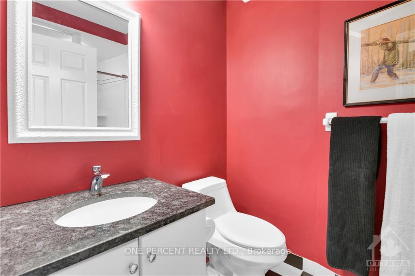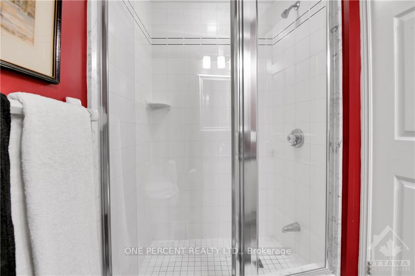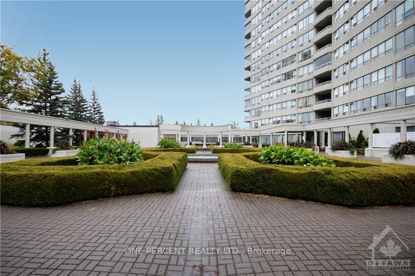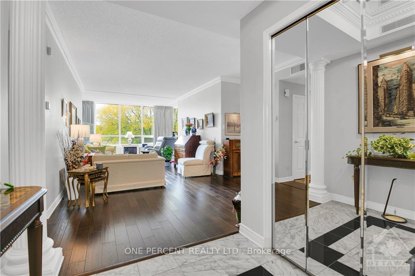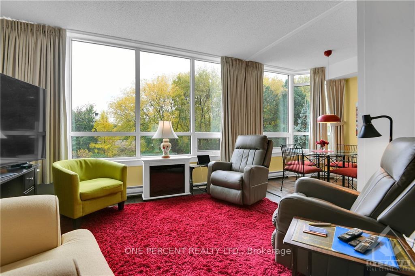$619,900
Available - For Sale
Listing ID: X9522774
1480 RIVERSIDE Dr , Unit 204, Alta Vista and Area, K1G 5H2, Ontario
| Flooring: Tile, Flooring: Marble, This expansive two-bedroom, two-bathroom condo offers an open-concept living and dining area, filled with natural light from the large windows throughout. The primary bedroom features a large his-and-her closet and a four-piece ensuite bathroom for added comfort and privacy. The unit is part of a well-equipped building with an array of amenities such as an indoor and outdoor swimming pool, sauna, tennis courts, an exercise center, and a party room. You'll also benefit from 24/7 security for peace of mind. Additional features include an indoor parking space, a storage locker, and convenient in-suite laundry, making this condo a comfortable and convenient place to call home. Don't forget to checkout the 2D Floor Plan and 3D Tour! Book a showing today, you won't be disappointed! Status Certificate On File!, Flooring: Hardwood |
| Price | $619,900 |
| Taxes: | $5200.00 |
| Maintenance Fee: | 1374.00 |
| Address: | 1480 RIVERSIDE Dr , Unit 204, Alta Vista and Area, K1G 5H2, Ontario |
| Province/State: | Ontario |
| Condo Corporation No | The C |
| Directions/Cross Streets: | South on Riverside Drive, look for 24/7 Security Guard House on the right. |
| Rooms: | 9 |
| Rooms +: | 0 |
| Bedrooms: | 2 |
| Bedrooms +: | 0 |
| Kitchens: | 1 |
| Kitchens +: | 0 |
| Family Room: | N |
| Basement: | None |
| Property Type: | Condo Apt |
| Style: | Apartment |
| Exterior: | Concrete |
| Garage Type: | Underground |
| Garage(/Parking)Space: | 1.00 |
| Pet Permited: | Restrict |
| Property Features: | Park, Public Transit |
| Maintenance: | 1374.00 |
| Water Included: | Y |
| Building Insurance Included: | Y |
| Heat Source: | Electric |
| Heat Type: | Baseboard |
| Central Air Conditioning: | Other |
| Ensuite Laundry: | Y |
$
%
Years
This calculator is for demonstration purposes only. Always consult a professional
financial advisor before making personal financial decisions.
| Although the information displayed is believed to be accurate, no warranties or representations are made of any kind. |
| ONE PERCENT REALTY LTD. |
|
|

Mina Nourikhalichi
Broker
Dir:
416-882-5419
Bus:
905-731-2000
Fax:
905-886-7556
| Virtual Tour | Book Showing | Email a Friend |
Jump To:
At a Glance:
| Type: | Condo - Condo Apt |
| Area: | Ottawa |
| Municipality: | Alta Vista and Area |
| Neighbourhood: | 3602 - Riverview Park |
| Style: | Apartment |
| Tax: | $5,200 |
| Maintenance Fee: | $1,374 |
| Beds: | 2 |
| Baths: | 2 |
| Garage: | 1 |
Locatin Map:
Payment Calculator:

