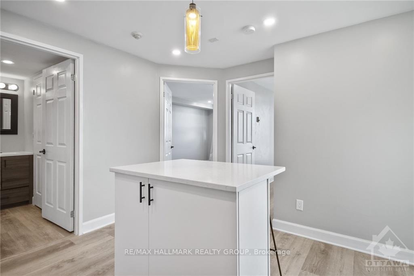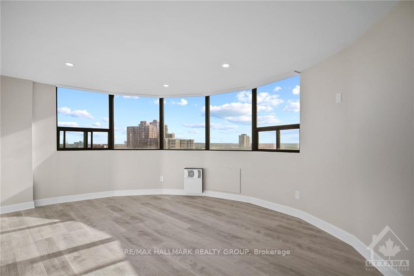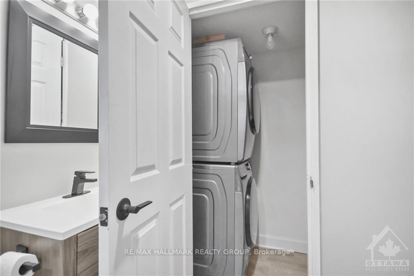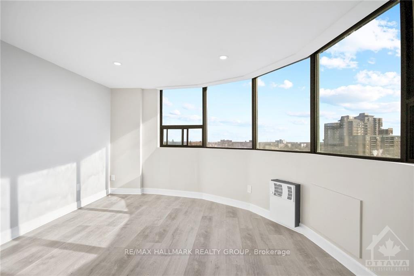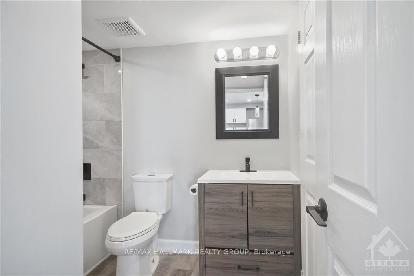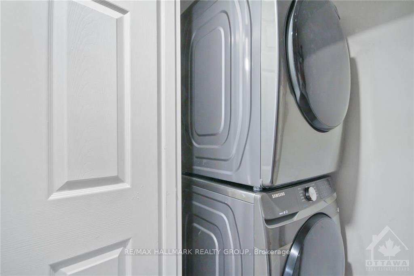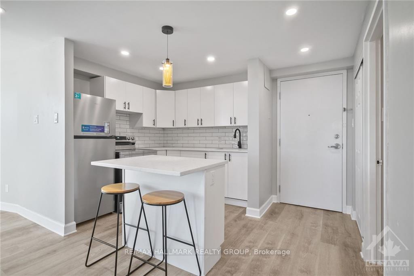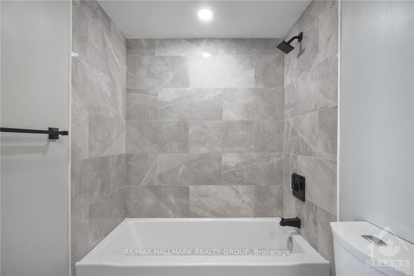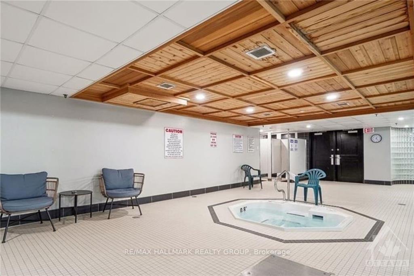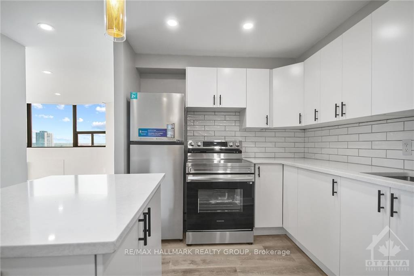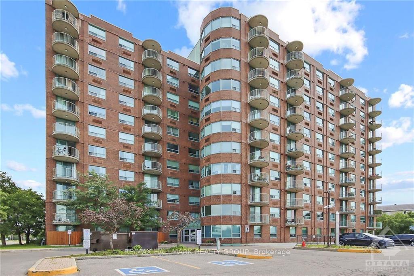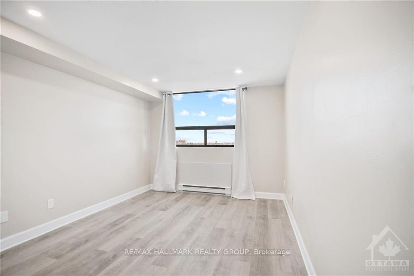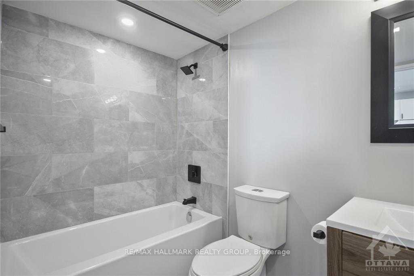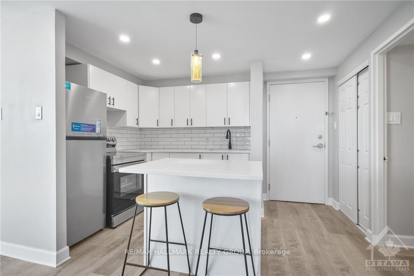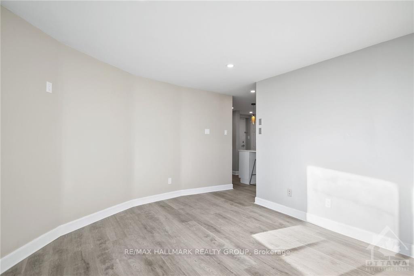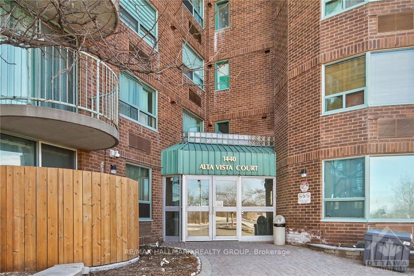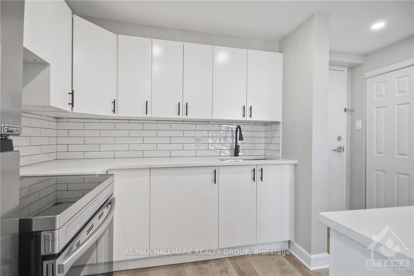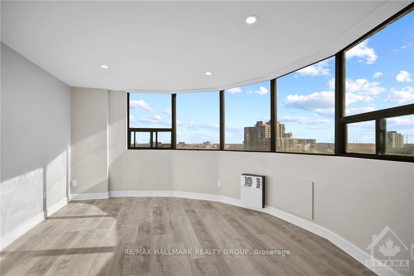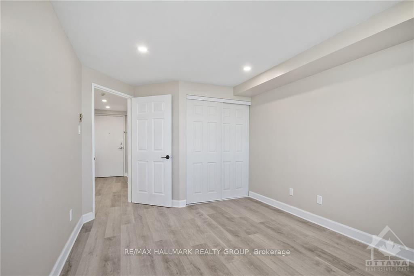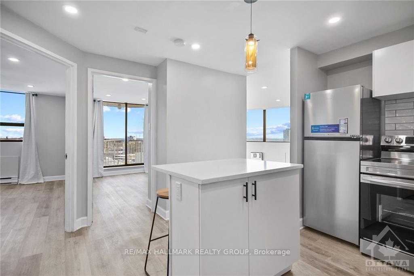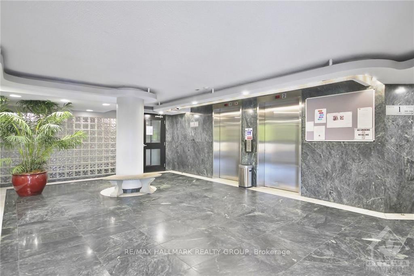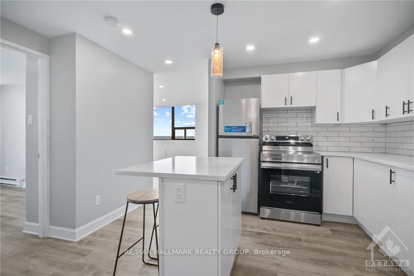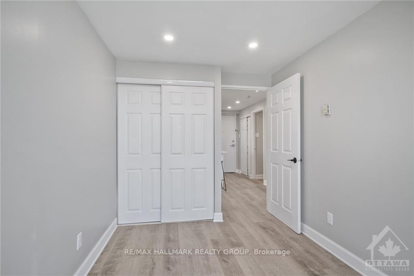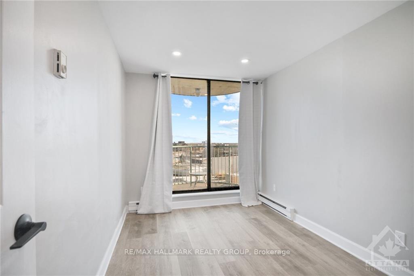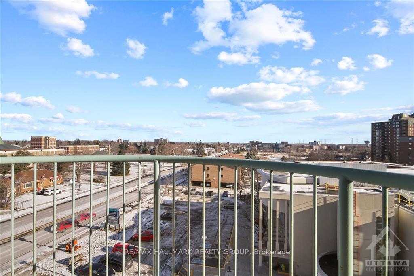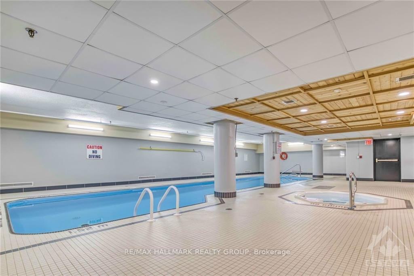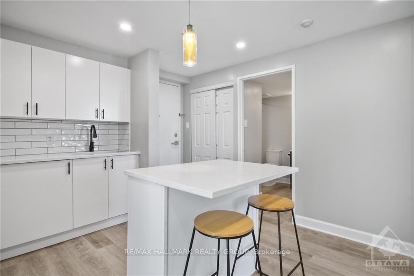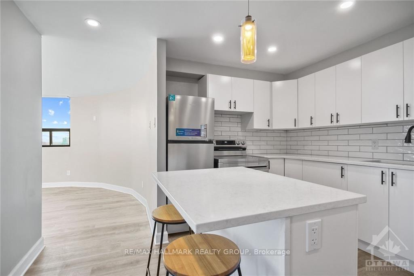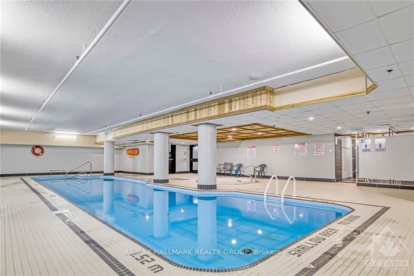$289,900
Available - For Sale
Listing ID: X9517861
1440 HERON Rd , Unit 708, Hunt Club - South Keys and Area, K1V 6A5, Ontario
| Welcome to this TURNKEY condominium, fully equipped with upscale finishes throughout. This beautiful 2-bedroom, 1-bathroom home features luxurious vinyl plank flooring, complemented by LED lighting with oversized windows providing tons of natural light. High-end kitchen, complete with brand-new stainless-steel appliances, includes plenty of cupboard space, sleek quartz countertops, and a convenient island for a delightful eat-in experience. Enjoy the added comforts of underground parking and in-suite laundry, with brand-new stainless-steel washer and dryer tucked away in the fully modernized bathroom with a tiled shower. Building amenities include visitor parking, a saltwater indoor pool, hot tub, bike storage, and a carwash spot, along with a social room and gym. As for its PRIME location, this unit is ideally situated near elementary and high schools, shopping plazas, restaurants, and just steps away from the bus stop, offering easy access to Highway 417 and the airport., Flooring: Laminate |
| Price | $289,900 |
| Taxes: | $1726.00 |
| Maintenance Fee: | 589.70 |
| Address: | 1440 HERON Rd , Unit 708, Hunt Club - South Keys and Area, K1V 6A5, Ontario |
| Province/State: | Ontario |
| Condo Corporation No | Alta |
| Directions/Cross Streets: | Heron Road located between Walkley Road and Alta Vista Drive. |
| Rooms: | 6 |
| Rooms +: | 0 |
| Bedrooms: | 2 |
| Bedrooms +: | 0 |
| Kitchens: | 1 |
| Kitchens +: | 0 |
| Family Room: | N |
| Basement: | None |
| Property Type: | Condo Apt |
| Style: | Apartment |
| Exterior: | Brick |
| Garage Type: | Underground |
| Garage(/Parking)Space: | 1.00 |
| Pet Permited: | Restrict |
| Building Amenities: | Exercise Room, Indoor Pool, Party/Meeting Room, Recreation Room, Visitor Parking |
| Property Features: | Park, Public Transit, Rec Centre |
| Maintenance: | 589.70 |
| Water Included: | Y |
| Building Insurance Included: | Y |
| Heat Source: | Electric |
| Heat Type: | Baseboard |
| Central Air Conditioning: | Wall Unit |
| Ensuite Laundry: | Y |
$
%
Years
This calculator is for demonstration purposes only. Always consult a professional
financial advisor before making personal financial decisions.
| Although the information displayed is believed to be accurate, no warranties or representations are made of any kind. |
| RE/MAX HALLMARK REALTY GROUP |
|
|

Mina Nourikhalichi
Broker
Dir:
416-882-5419
Bus:
905-731-2000
Fax:
905-886-7556
| Virtual Tour | Book Showing | Email a Friend |
Jump To:
At a Glance:
| Type: | Condo - Condo Apt |
| Area: | Ottawa |
| Municipality: | Hunt Club - South Keys and Area |
| Neighbourhood: | 3802 - Heron Gate |
| Style: | Apartment |
| Tax: | $1,726 |
| Maintenance Fee: | $589.7 |
| Beds: | 2 |
| Baths: | 1 |
| Garage: | 1 |
Locatin Map:
Payment Calculator:

