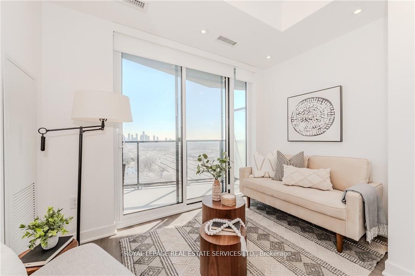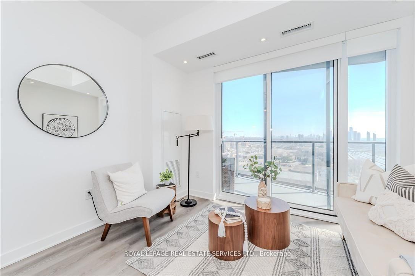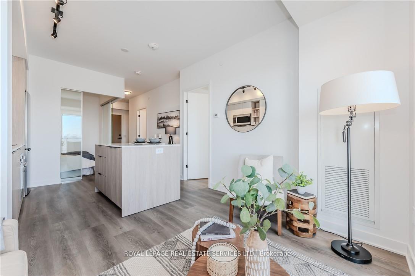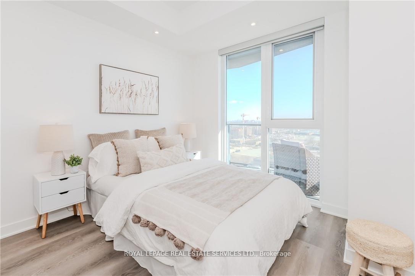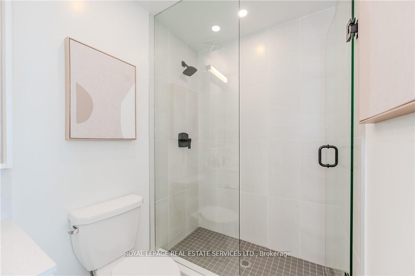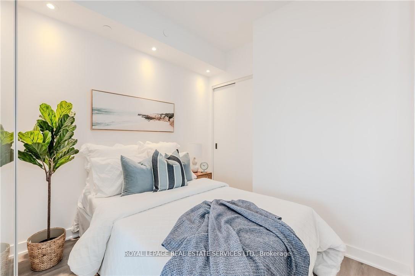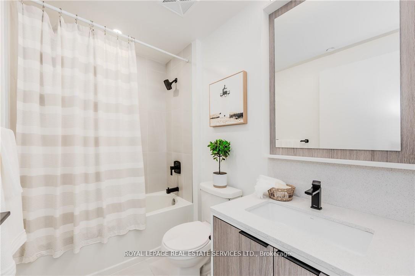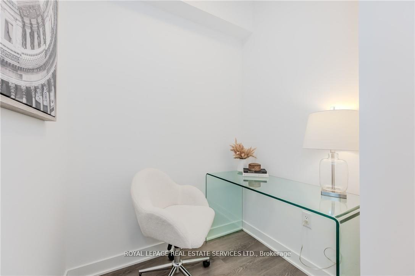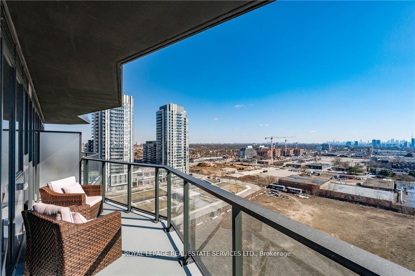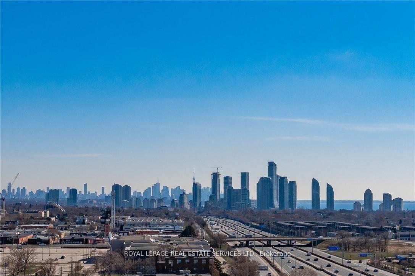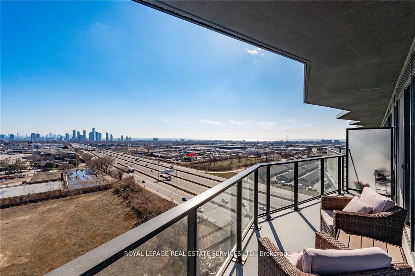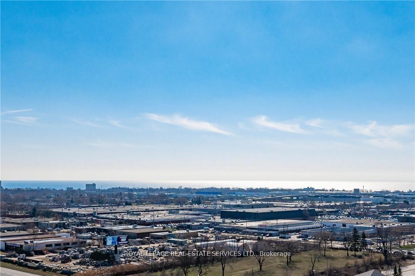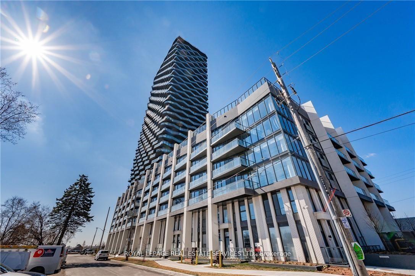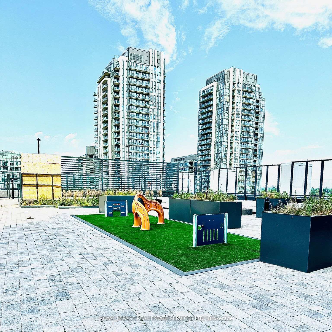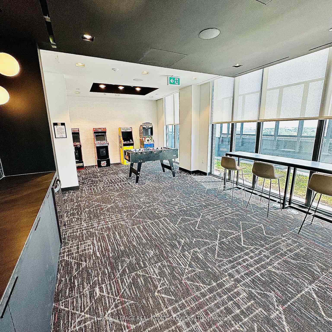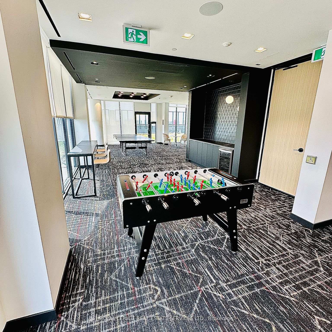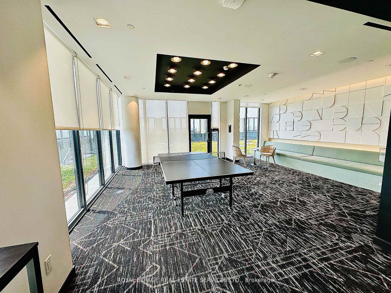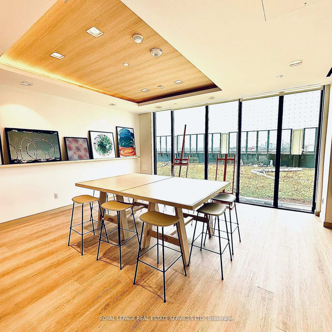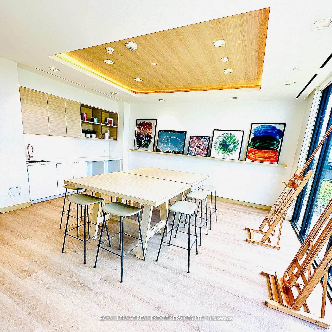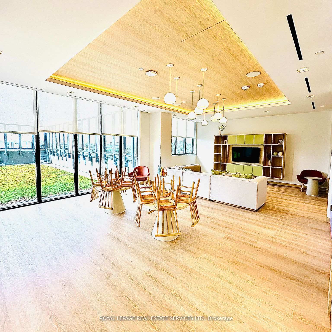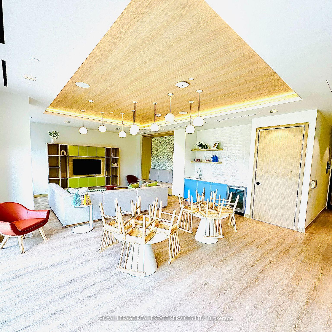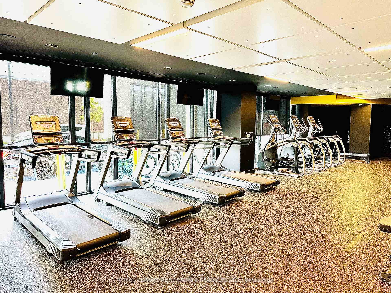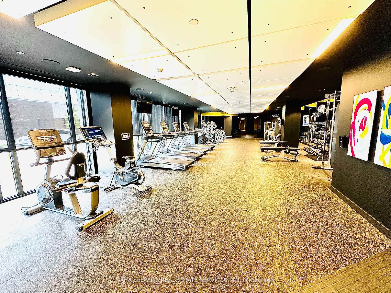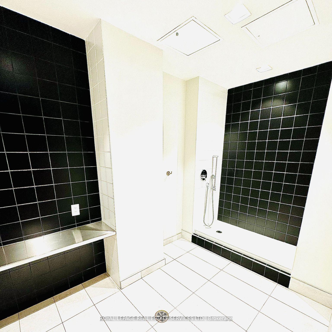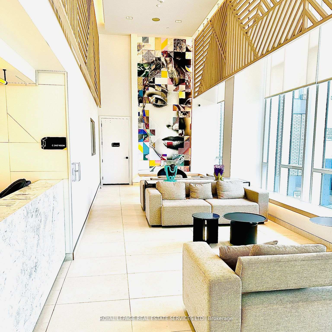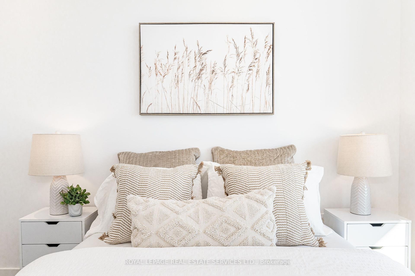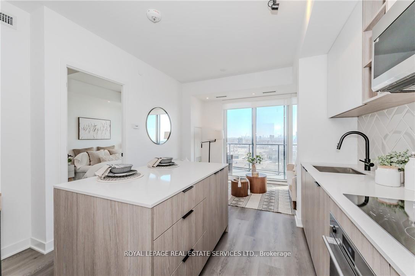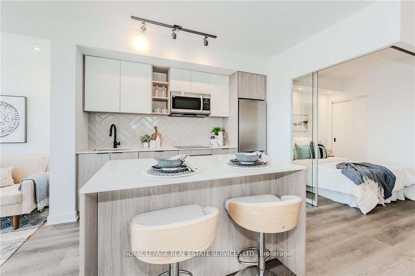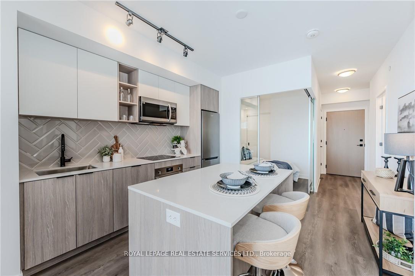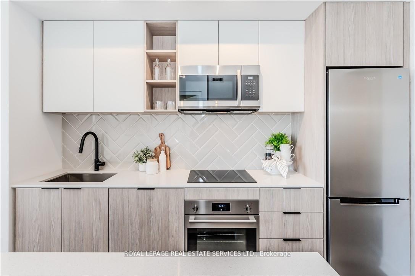$574,900
Available - For Sale
Listing ID: W10428143
36 Zorra St , Unit 1305, Toronto, M8Z 0G5, Ontario
| This stylish 2-bedrm + den, 2-bath condo offers unbeatable value with a total indoor/outdoor space of 753 sq. ft., showcasing stunning city and lakeviews through expansive floor-to-ceiling windows. The open-concept layout connects the kitchen, dining, and living areas, enhanced bymodern pot lights throughout. The gourmet kitchen equipped with stainless steel appliances, quartz countertops, and a central islandthat can easily be removed to create more space or tailored to your needs perfect for flexible living and entertaining. Retreat to thespacious primary bedroom with an ensuite and glass walk-in shower, or use the second bedroom as a guest room or home office.Enjoy outdoor living on the large balcony with panoramic urban views. Other conveniences include remote-controlled windowcoverings, 24/7 concierge service, and access to fantastic building amenities. Easy access to transit, highways, shopping, and dining,this condo offers an exceptional combination of affordability and urban living. |
| Extras: Amenities: Pet spa, dog run, gym, sauna, outdoor pool, BBQ area, kids room, arcade, party room/co-working space, hobby room, dining room, two guest suites, and EV charging stations. |
| Price | $574,900 |
| Taxes: | $0.00 |
| Maintenance Fee: | 478.00 |
| Address: | 36 Zorra St , Unit 1305, Toronto, M8Z 0G5, Ontario |
| Province/State: | Ontario |
| Condo Corporation No | TSCC |
| Level | 13 |
| Unit No | 5 |
| Locker No | 2 |
| Directions/Cross Streets: | The Queensway & Kipling Ave |
| Rooms: | 7 |
| Bedrooms: | 2 |
| Bedrooms +: | 1 |
| Kitchens: | 1 |
| Family Room: | N |
| Basement: | None |
| Approximatly Age: | New |
| Property Type: | Condo Apt |
| Style: | Apartment |
| Exterior: | Metal/Side |
| Garage Type: | Underground |
| Garage(/Parking)Space: | 1.00 |
| Drive Parking Spaces: | 1 |
| Park #1 | |
| Parking Spot: | 211 |
| Parking Type: | Owned |
| Legal Description: | P3 |
| Exposure: | Se |
| Balcony: | Open |
| Locker: | Owned |
| Pet Permited: | Restrict |
| Approximatly Age: | New |
| Approximatly Square Footage: | 700-799 |
| Building Amenities: | Bbqs Allowed, Exercise Room, Guest Suites, Gym, Outdoor Pool, Visitor Parking |
| Property Features: | Electric Car, Hospital, Park, Place Of Worship, Public Transit, School |
| Maintenance: | 478.00 |
| Common Elements Included: | Y |
| Parking Included: | Y |
| Building Insurance Included: | Y |
| Fireplace/Stove: | N |
| Heat Source: | Gas |
| Heat Type: | Forced Air |
| Central Air Conditioning: | Central Air |
| Elevator Lift: | Y |
$
%
Years
This calculator is for demonstration purposes only. Always consult a professional
financial advisor before making personal financial decisions.
| Although the information displayed is believed to be accurate, no warranties or representations are made of any kind. |
| ROYAL LEPAGE REAL ESTATE SERVICES LTD. |
|
|

Mina Nourikhalichi
Broker
Dir:
416-882-5419
Bus:
905-731-2000
Fax:
905-886-7556
| Virtual Tour | Book Showing | Email a Friend |
Jump To:
At a Glance:
| Type: | Condo - Condo Apt |
| Area: | Toronto |
| Municipality: | Toronto |
| Neighbourhood: | Islington-City Centre West |
| Style: | Apartment |
| Approximate Age: | New |
| Maintenance Fee: | $478 |
| Beds: | 2+1 |
| Baths: | 2 |
| Garage: | 1 |
| Fireplace: | N |
Locatin Map:
Payment Calculator:

