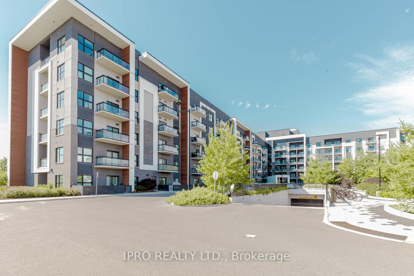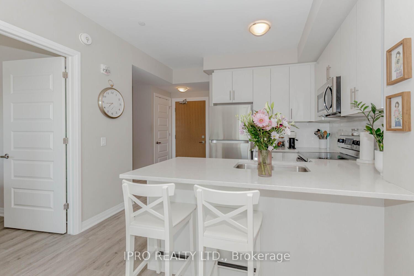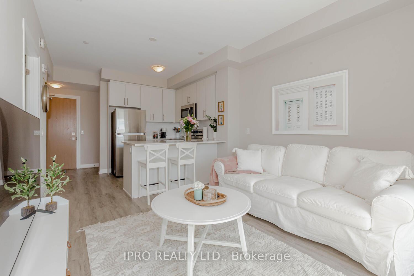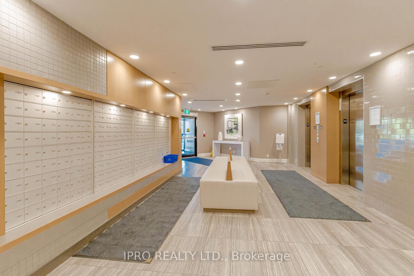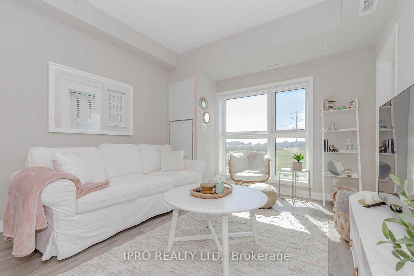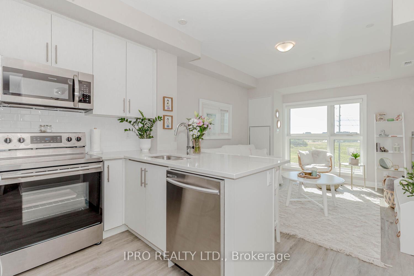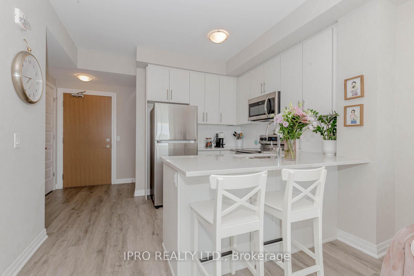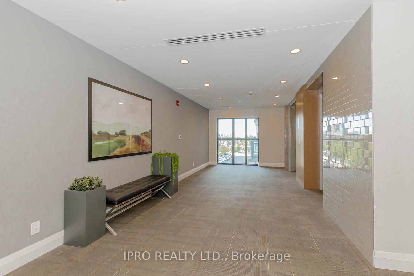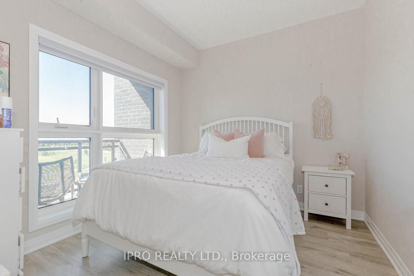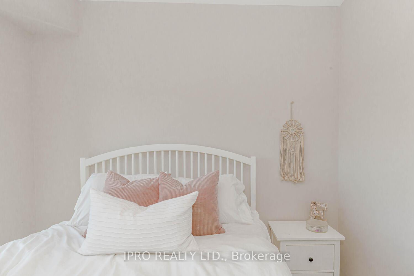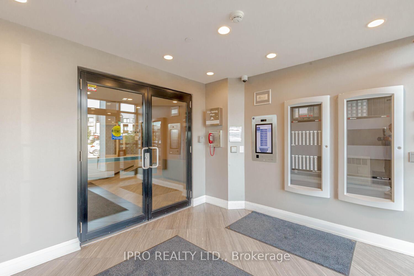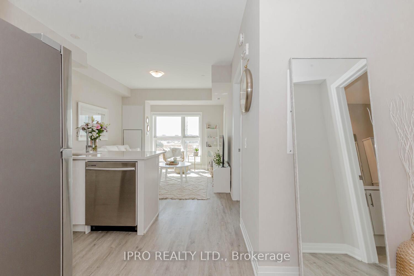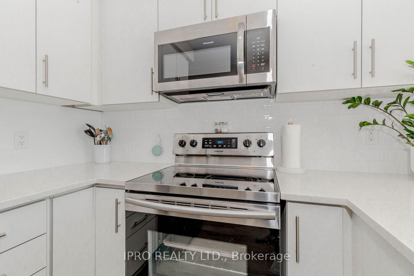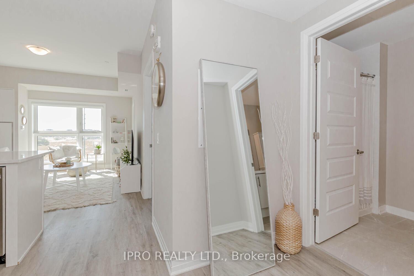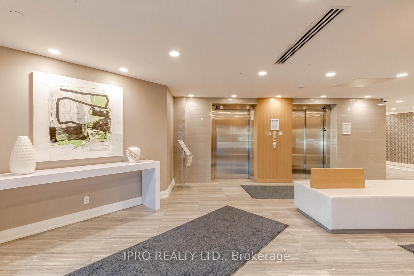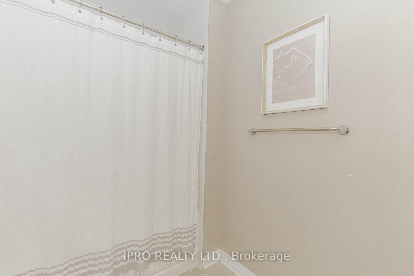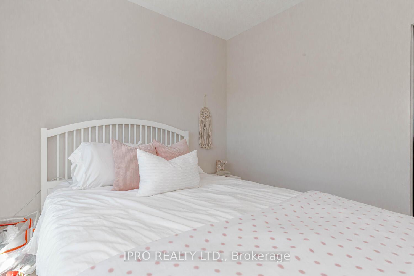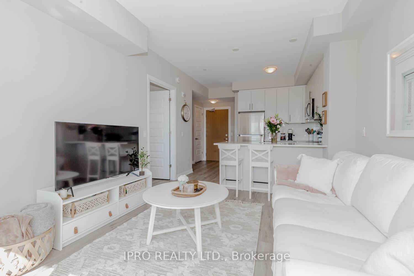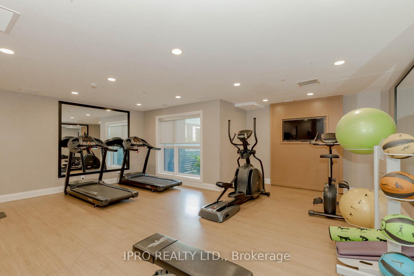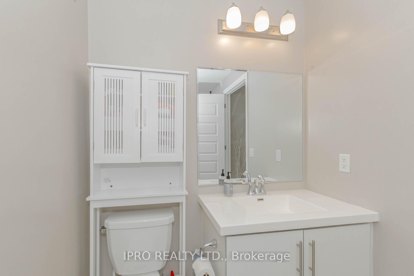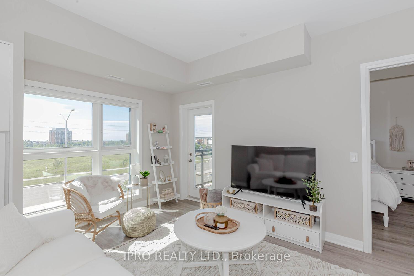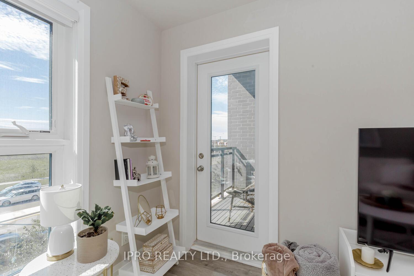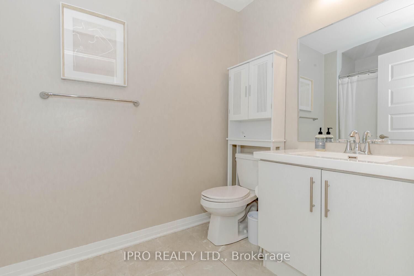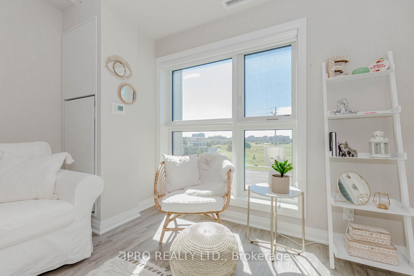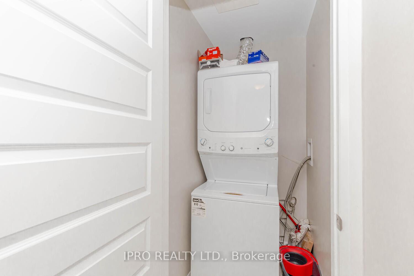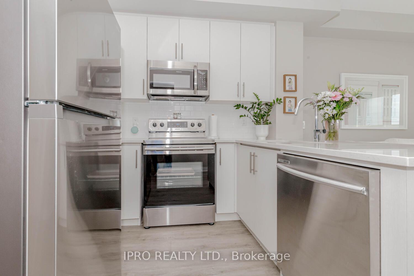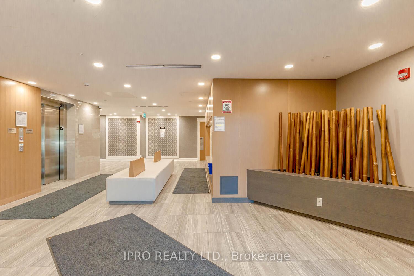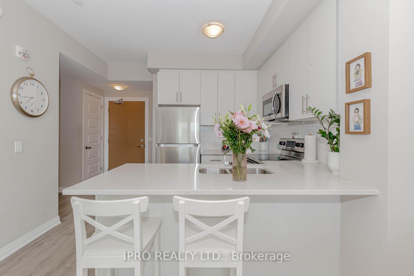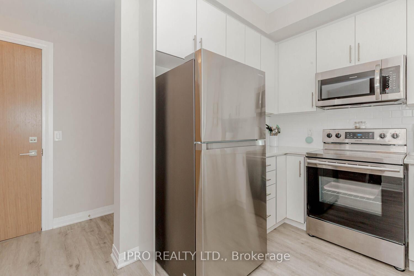$529,000
Available - For Sale
Listing ID: W10428022
128 Grovewood Common , Unit 318, Oakville, L6H 0X3, Ontario
| Offering South Facing unobstructed Lakeview Condo located in the heart of Oakville. Open Concept, Filled with sunshine, Gleaming flooring, Upgraded Kitchen & Bathroom, Amenities, Locker Owned, One Parking. Upon Entering, You Are Greeted By An Open Concept Foyer Seamlessly Connecting The Living, Dining & Kitchen Areas. Large Windows Allow Natural Light to Flood The Space, Creating A Bright &Inviting Atmosphere. Adjacent to The Living Space is a Well-Designed Kitchen with S/S Appliances, Quartz Counter & Breakfast Bar. The Bedroom with Floor To Ceiling Window Offers a Pleasant View of the Surroundings. The Bathroom Exudes Modern Elegance, W/In Shower. Your Private Balcony, Provides a Perfect Spot To Unwind. With its Prime Location, Contemporary Design &Thoughtful Layout, This One-Bedroom Condo Apartment Offers a Delightful Urban Oasis for Those Seeking a Modern & Convenient Lifestyle. |
| Extras: All Existing Light Fixtures, Existing Window Coverings, Existing Appliances. Residents Can Take Advantage of Building Amenities Such As a Fitness Center & Communal Spaces/Party Room Enhancing Overall Living Experience. |
| Price | $529,000 |
| Taxes: | $1822.43 |
| Maintenance Fee: | 300.59 |
| Address: | 128 Grovewood Common , Unit 318, Oakville, L6H 0X3, Ontario |
| Province/State: | Ontario |
| Condo Corporation No | HSCP |
| Level | 3 |
| Unit No | 18 |
| Directions/Cross Streets: | Trafalgar/Dundas |
| Rooms: | 4 |
| Bedrooms: | 1 |
| Bedrooms +: | |
| Kitchens: | 1 |
| Family Room: | N |
| Basement: | None |
| Property Type: | Condo Apt |
| Style: | Apartment |
| Exterior: | Brick |
| Garage Type: | Underground |
| Garage(/Parking)Space: | 1.00 |
| Drive Parking Spaces: | 0 |
| Park #1 | |
| Parking Spot: | 214 |
| Parking Type: | Owned |
| Legal Description: | A |
| Exposure: | S |
| Balcony: | Open |
| Locker: | Owned |
| Pet Permited: | Restrict |
| Approximatly Square Footage: | 500-599 |
| Building Amenities: | Gym, Party/Meeting Room |
| Maintenance: | 300.59 |
| Common Elements Included: | Y |
| Parking Included: | Y |
| Building Insurance Included: | Y |
| Fireplace/Stove: | N |
| Heat Source: | Gas |
| Heat Type: | Forced Air |
| Central Air Conditioning: | Central Air |
$
%
Years
This calculator is for demonstration purposes only. Always consult a professional
financial advisor before making personal financial decisions.
| Although the information displayed is believed to be accurate, no warranties or representations are made of any kind. |
| IPRO REALTY LTD. |
|
|

Mina Nourikhalichi
Broker
Dir:
416-882-5419
Bus:
905-731-2000
Fax:
905-886-7556
| Virtual Tour | Book Showing | Email a Friend |
Jump To:
At a Glance:
| Type: | Condo - Condo Apt |
| Area: | Halton |
| Municipality: | Oakville |
| Neighbourhood: | Rural Oakville |
| Style: | Apartment |
| Tax: | $1,822.43 |
| Maintenance Fee: | $300.59 |
| Beds: | 1 |
| Baths: | 1 |
| Garage: | 1 |
| Fireplace: | N |
Locatin Map:
Payment Calculator:

