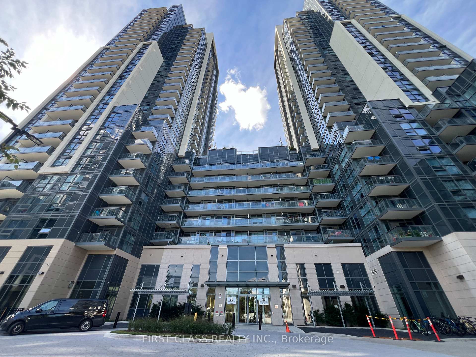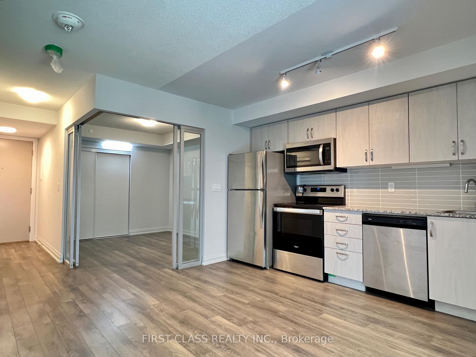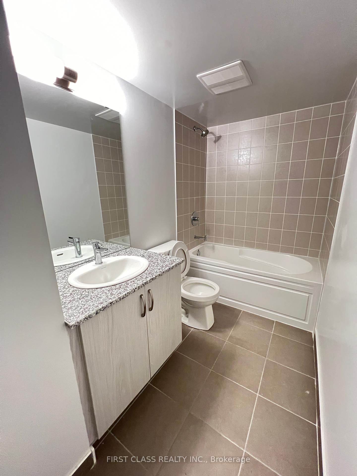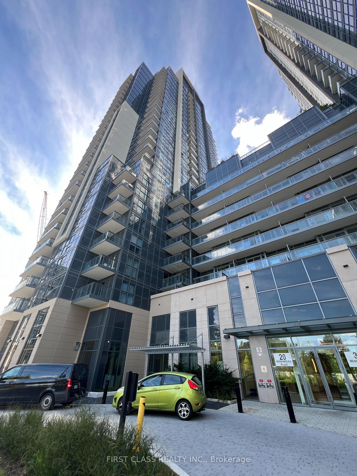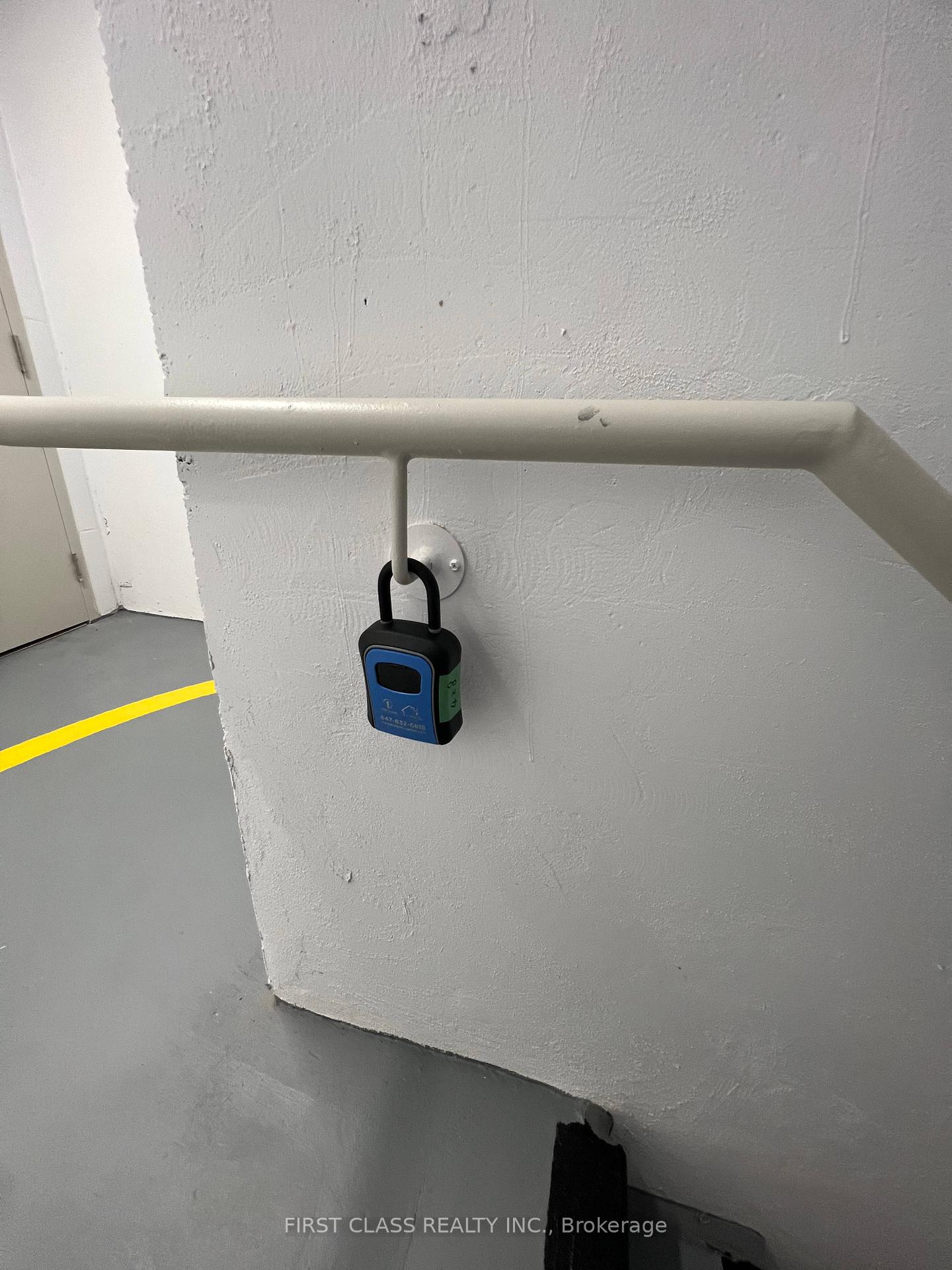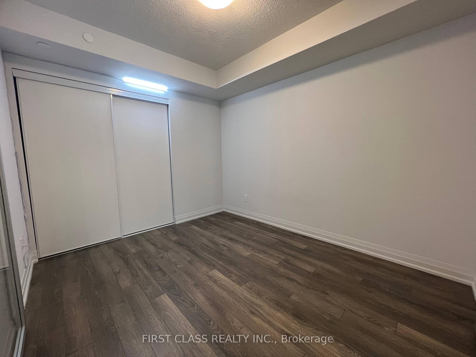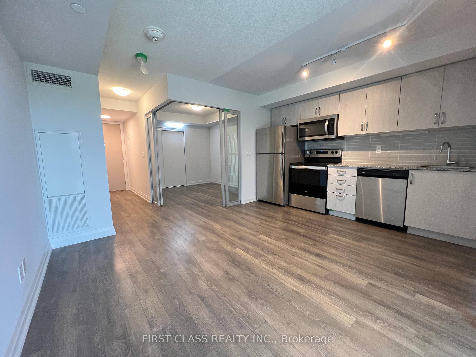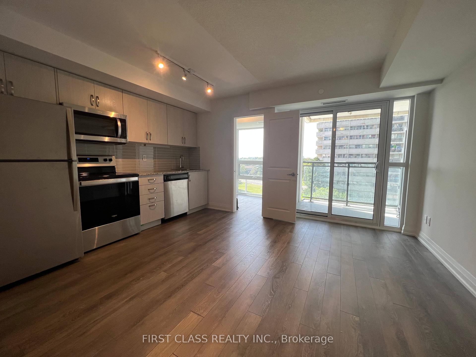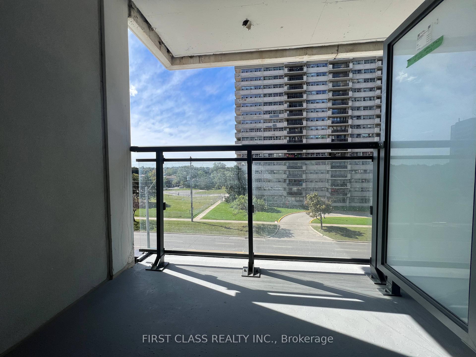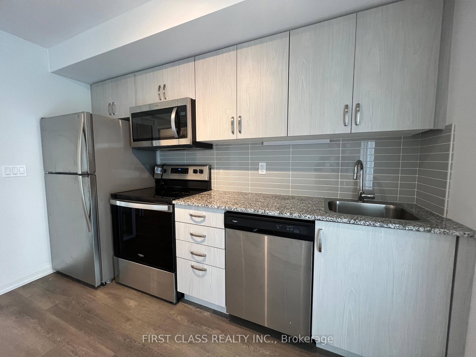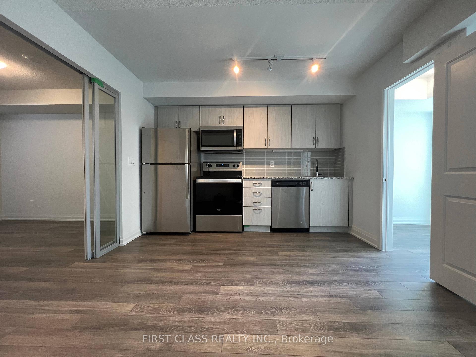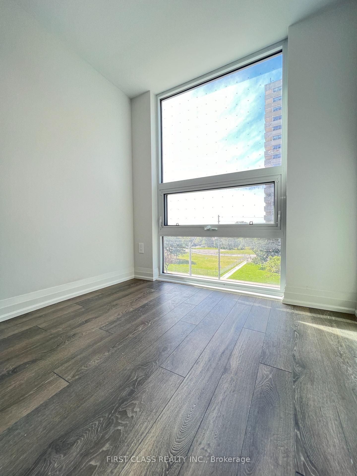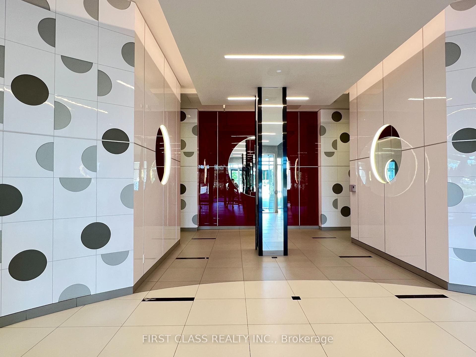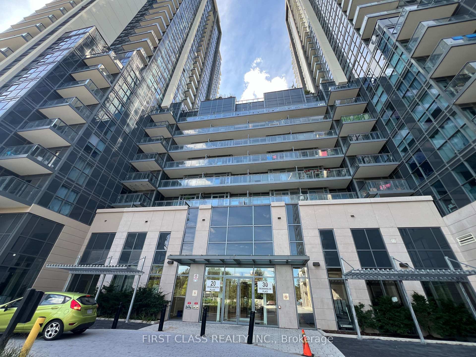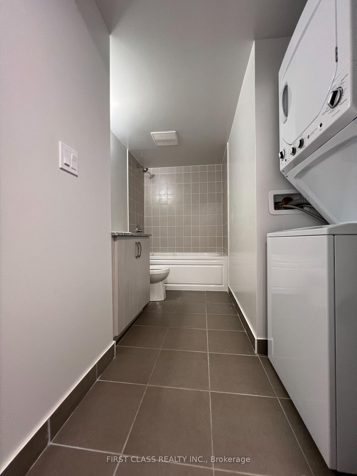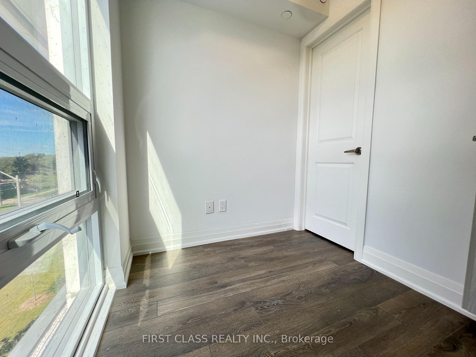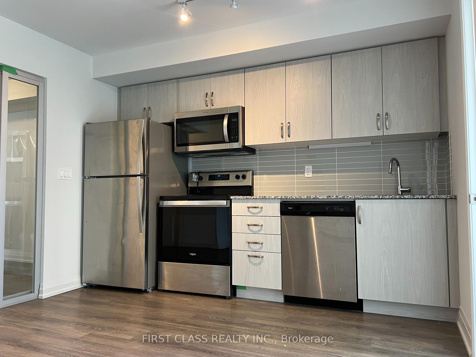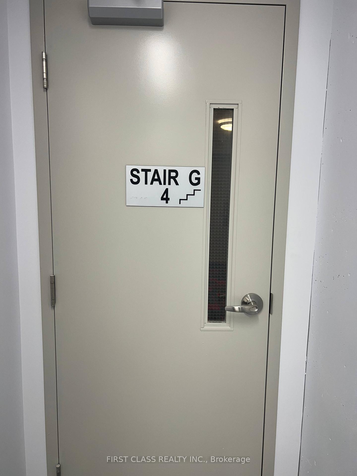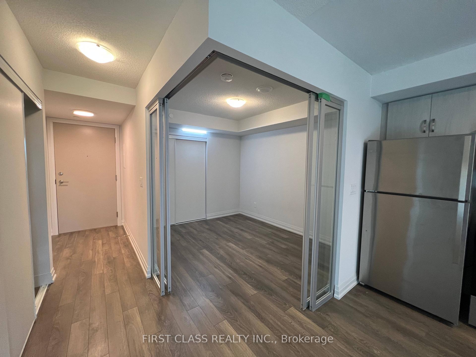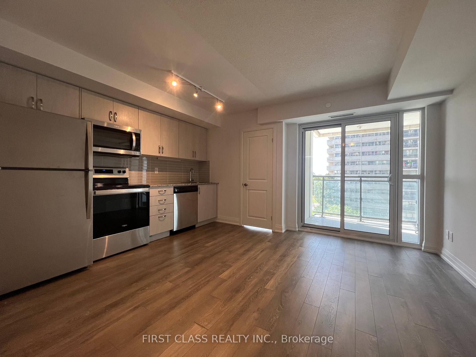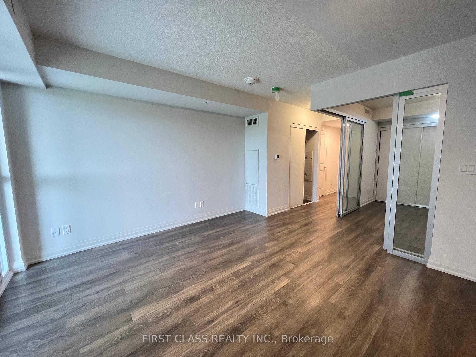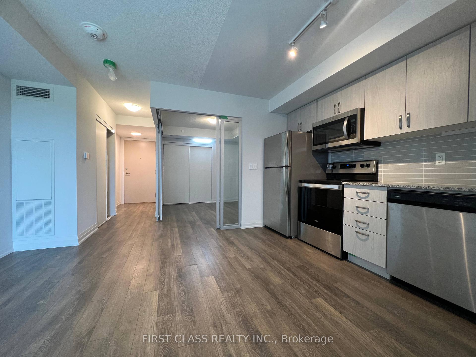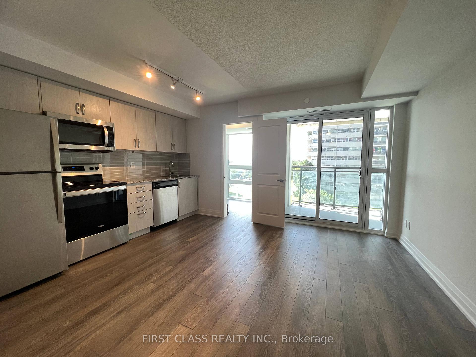$430,000
Available - For Sale
Listing ID: E9547383
20 Meadowglen Pl , Unit 428, Toronto, M1G 0A9, Ontario
| Welcome home to 20 Meadowglen Place Called M2 Condo At The Heart Of Scarborough. This 1+1Unit Is A Spacious One with A Functional Layout. The Den Can Be Uses As A Second Bedroom with Regular Door And Floor To Ceiling Window. Close To Hwy 401. Toronto Downtown Is Reachable Within Minutes From Dvp. U Of T Campus And Centennial Campus Is Nearby. Ellesmere Junior, North Bendale, Henry Hudson, Churchill Heights, Etc Are In The Area. Scarborough Bluffs Is Just A Drive Away. Confederation Park Is Next Door So You Can Enjoy All The Greenery, Trails The Area Has To Offer. Minutes Away From Scarborough Town Centre. Building Offers A Concierge Service, Courtyard, Fitness Room With Yoga Area, Guest Suites, Interactive Sports Lounge, Pond And Skating Area. |
| Extras: All Existing Light Fixtures. , S/S Appliances, Fridge, Stove, Microwave With Built In Fan, Dishwasher And Washer/Dryer(White). |
| Price | $430,000 |
| Taxes: | $0.00 |
| Maintenance Fee: | 308.74 |
| Address: | 20 Meadowglen Pl , Unit 428, Toronto, M1G 0A9, Ontario |
| Province/State: | Ontario |
| Condo Corporation No | TSCC |
| Level | 4 |
| Unit No | 28 |
| Directions/Cross Streets: | Markham / Ellesmere |
| Rooms: | 4 |
| Rooms +: | 1 |
| Bedrooms: | 1 |
| Bedrooms +: | |
| Kitchens: | 1 |
| Family Room: | N |
| Basement: | None |
| Approximatly Age: | 0-5 |
| Property Type: | Condo Apt |
| Style: | Apartment |
| Exterior: | Concrete |
| Garage Type: | None |
| Garage(/Parking)Space: | 0.00 |
| Drive Parking Spaces: | 0 |
| Park #1 | |
| Parking Type: | None |
| Exposure: | W |
| Balcony: | Open |
| Locker: | None |
| Pet Permited: | Restrict |
| Retirement Home: | N |
| Approximatly Age: | 0-5 |
| Approximatly Square Footage: | 500-599 |
| Building Amenities: | Concierge, Guest Suites, Gym, Party/Meeting Room, Visitor Parking |
| Property Features: | Park, Place Of Worship, Public Transit, School |
| Maintenance: | 308.74 |
| CAC Included: | Y |
| Water Included: | Y |
| Common Elements Included: | Y |
| Heat Included: | Y |
| Building Insurance Included: | Y |
| Fireplace/Stove: | N |
| Heat Source: | Gas |
| Heat Type: | Forced Air |
| Central Air Conditioning: | Central Air |
| Ensuite Laundry: | Y |
| Elevator Lift: | Y |
$
%
Years
This calculator is for demonstration purposes only. Always consult a professional
financial advisor before making personal financial decisions.
| Although the information displayed is believed to be accurate, no warranties or representations are made of any kind. |
| FIRST CLASS REALTY INC. |
|
|

Mina Nourikhalichi
Broker
Dir:
416-882-5419
Bus:
905-731-2000
Fax:
905-886-7556
| Book Showing | Email a Friend |
Jump To:
At a Glance:
| Type: | Condo - Condo Apt |
| Area: | Toronto |
| Municipality: | Toronto |
| Neighbourhood: | Woburn |
| Style: | Apartment |
| Approximate Age: | 0-5 |
| Maintenance Fee: | $308.74 |
| Beds: | 1 |
| Baths: | 1 |
| Fireplace: | N |
Locatin Map:
Payment Calculator:

