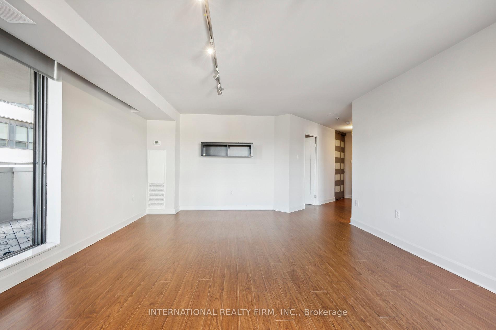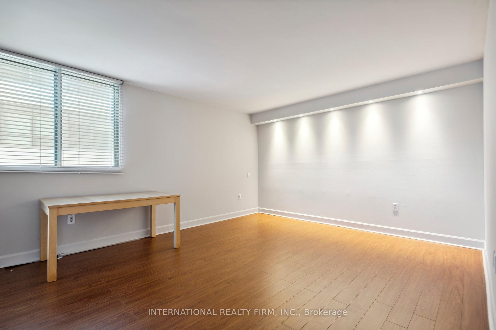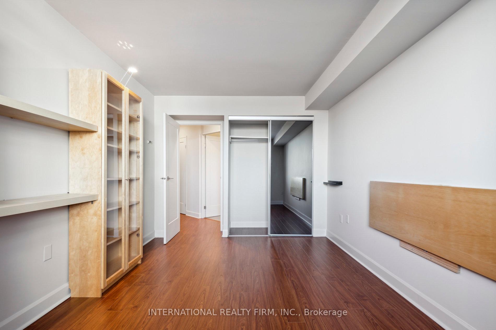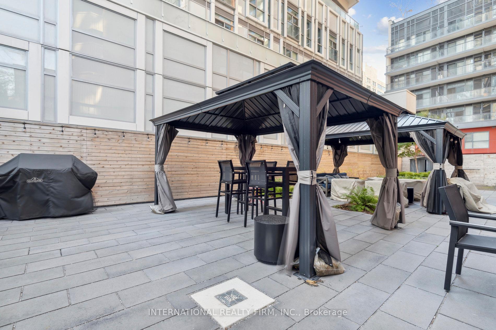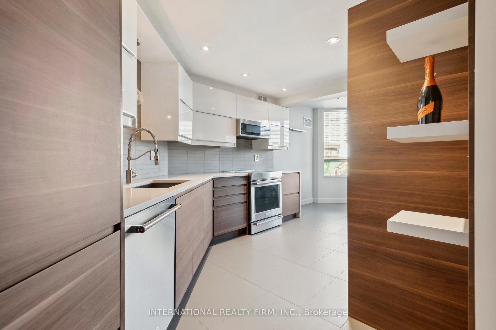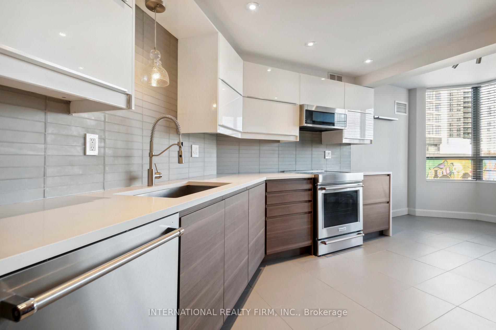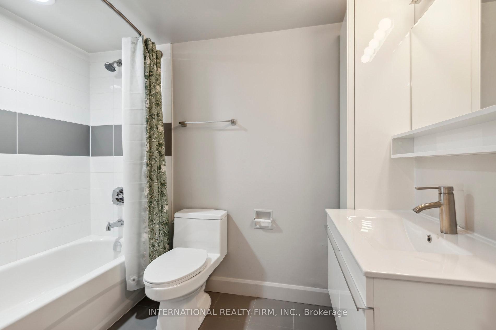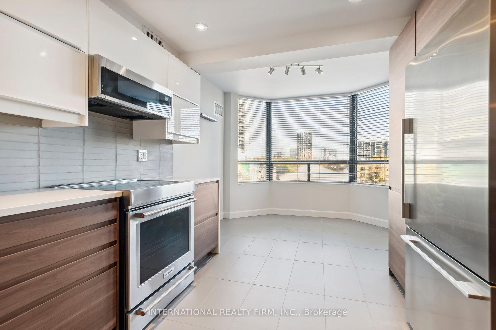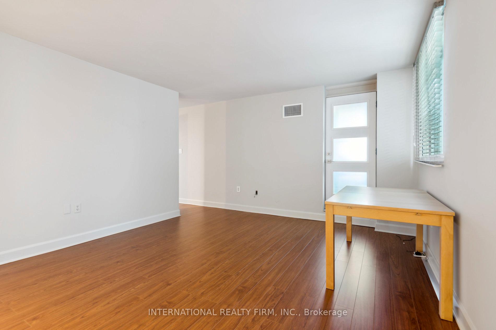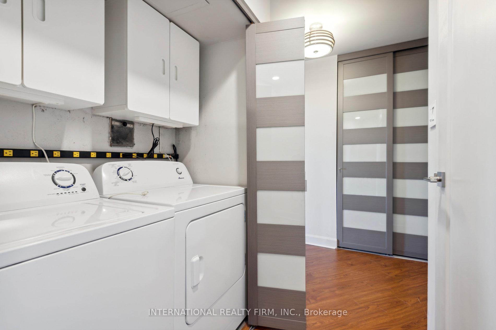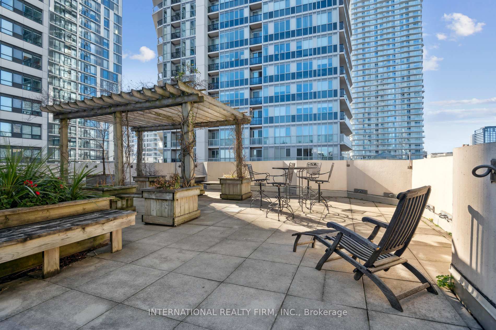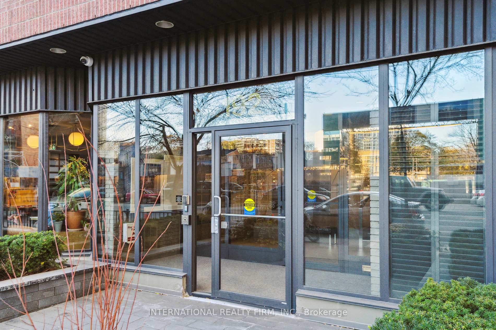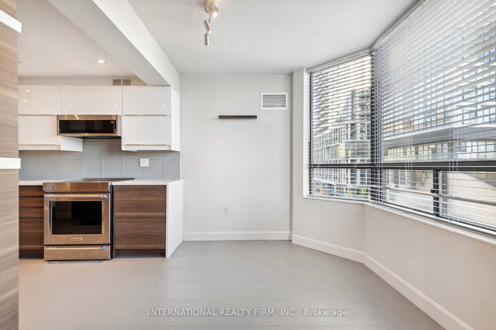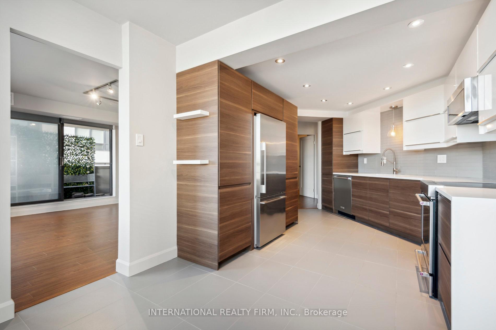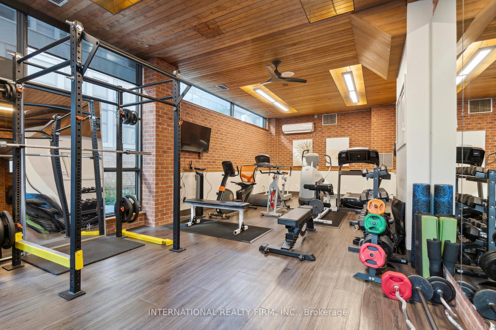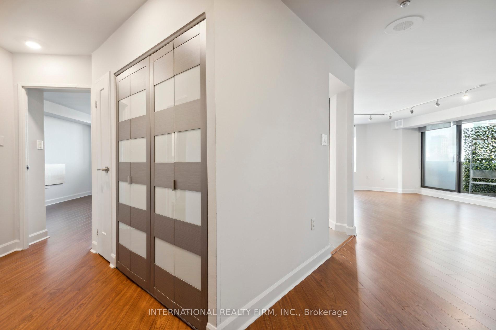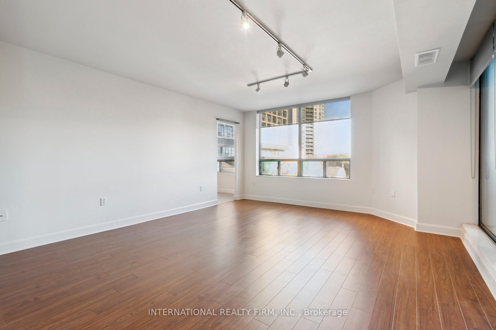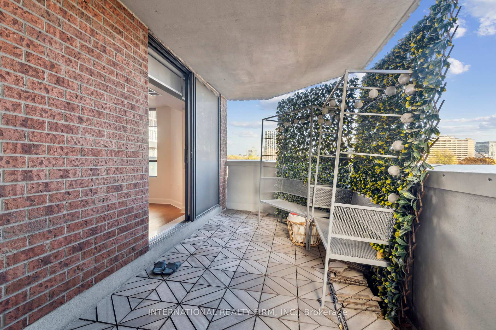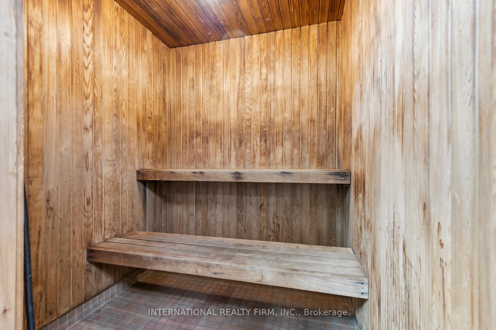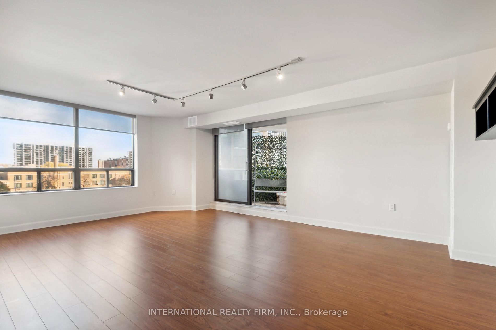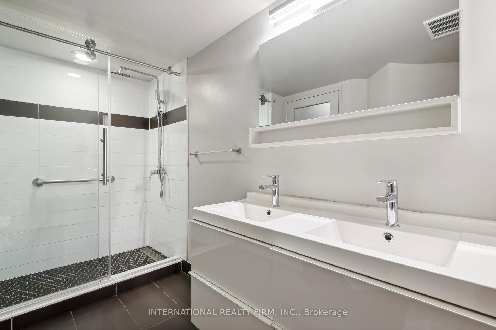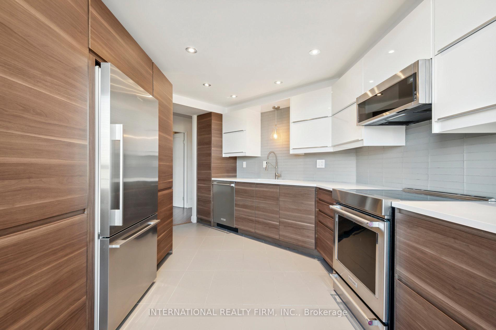$3,500
Available - For Rent
Listing ID: C10427864
192 Jarvis St , Unit 503, Toronto, M5B 2J9, Ontario
| Tastefully Updated 2 Bed 2 Bath Suite, Desirable Split-Plan Layout In Sought-After "Jarvis Gardens" Boutique Building. Resident Focused Low-Rise Building With 4 Units Per Floor Offering A Convenient 99 Walk Score Location, Corner Unit with Southeast Views. Sunlit Large Open Concept Living/Dining W/O To Ample Balcony For Outdoor Entertainment With Chef's Eat-In Kitchen: Premium Appliances, Custom Cabinetry, Tile Flooring, Quartz Countertop & Glass Tile Backsplash. Master Retreat With Walk-Through Closet, 4Pc Ensuite. Ample 2nd Bedroom adjacent to updated 2nd Bath With Room For Home Office. Ensuite Laundry, Large Ensuite Storage and 1 Car Indoor Parking. Well Managed Building offering a Fabulous Rooftop Terrace, Ground Level Ample Party Room With Walk Out To Garden Patio Oasis. Well Equipped Gym, Peloton Equipped Yoga room. Visitor Parking, Secured Bike Storage. On Site Superintendent. Steps To TTC, Shopping, Eaton Centre, Financial Core & More. Incredible Value, Location And Price Per Sq Ft! |
| Price | $3,500 |
| Address: | 192 Jarvis St , Unit 503, Toronto, M5B 2J9, Ontario |
| Province/State: | Ontario |
| Condo Corporation No | MTCC |
| Level | 5 |
| Unit No | 3 |
| Directions/Cross Streets: | Jarvis/Dundas |
| Rooms: | 6 |
| Bedrooms: | 2 |
| Bedrooms +: | |
| Kitchens: | 1 |
| Family Room: | N |
| Basement: | None |
| Furnished: | N |
| Property Type: | Condo Apt |
| Style: | Apartment |
| Exterior: | Brick |
| Garage Type: | Underground |
| Garage(/Parking)Space: | 1.00 |
| Drive Parking Spaces: | 1 |
| Park #1 | |
| Parking Spot: | B3 |
| Parking Type: | Exclusive |
| Legal Description: | P2 |
| Exposure: | Se |
| Balcony: | Open |
| Locker: | Ensuite |
| Pet Permited: | Restrict |
| Approximatly Square Footage: | 1200-1399 |
| Building Amenities: | Bbqs Allowed, Bike Storage, Gym, Rooftop Deck/Garden, Visitor Parking |
| Property Features: | Library, Park, Public Transit |
| Water Included: | Y |
| Common Elements Included: | Y |
| Heat Included: | Y |
| Parking Included: | Y |
| Building Insurance Included: | Y |
| Fireplace/Stove: | N |
| Heat Source: | Gas |
| Heat Type: | Forced Air |
| Central Air Conditioning: | Central Air |
| Laundry Level: | Main |
| Ensuite Laundry: | Y |
| Elevator Lift: | Y |
| Although the information displayed is believed to be accurate, no warranties or representations are made of any kind. |
| INTERNATIONAL REALTY FIRM, INC. |
|
|

Mina Nourikhalichi
Broker
Dir:
416-882-5419
Bus:
905-731-2000
Fax:
905-886-7556
| Book Showing | Email a Friend |
Jump To:
At a Glance:
| Type: | Condo - Condo Apt |
| Area: | Toronto |
| Municipality: | Toronto |
| Neighbourhood: | Church-Yonge Corridor |
| Style: | Apartment |
| Beds: | 2 |
| Baths: | 2 |
| Garage: | 1 |
| Fireplace: | N |
Locatin Map:

