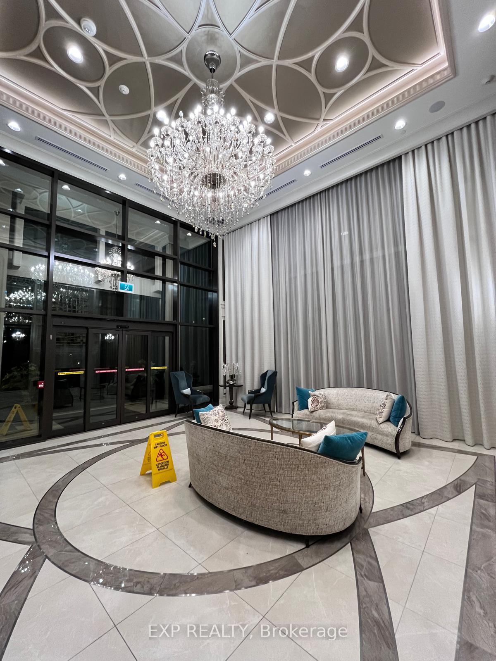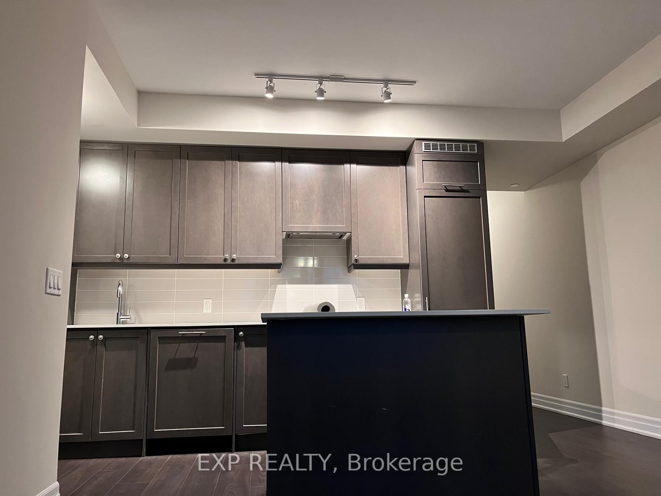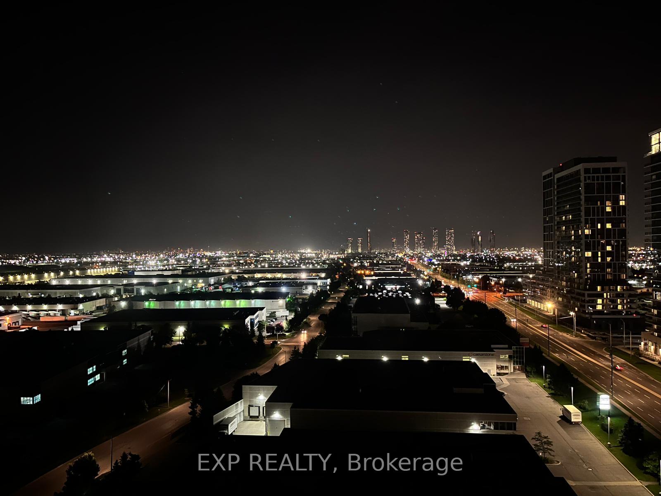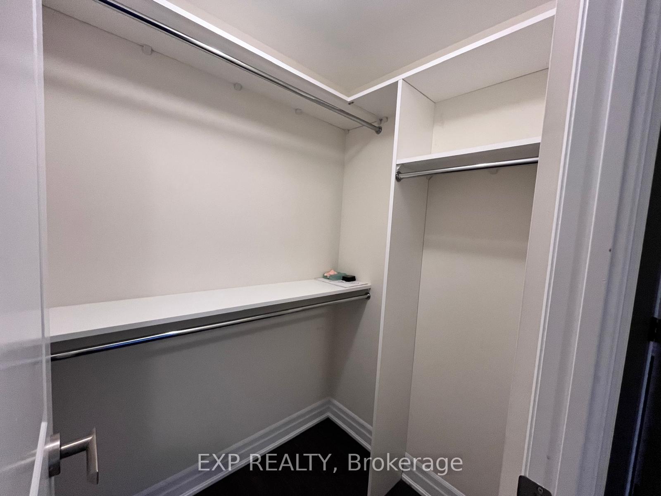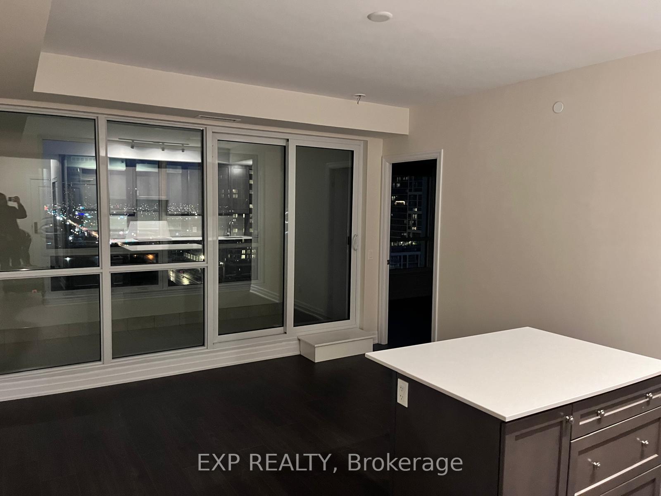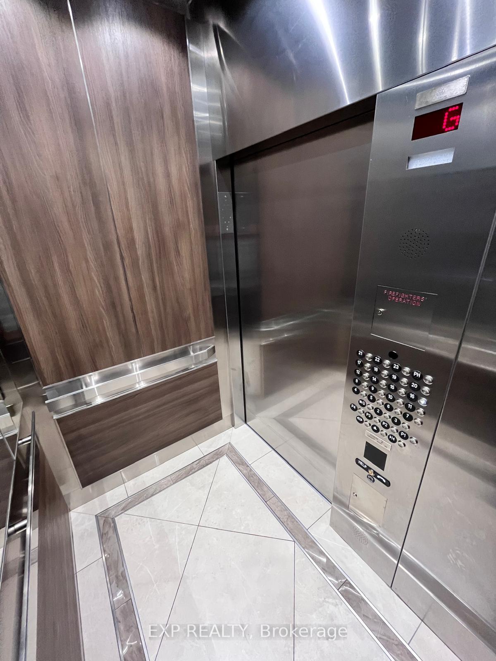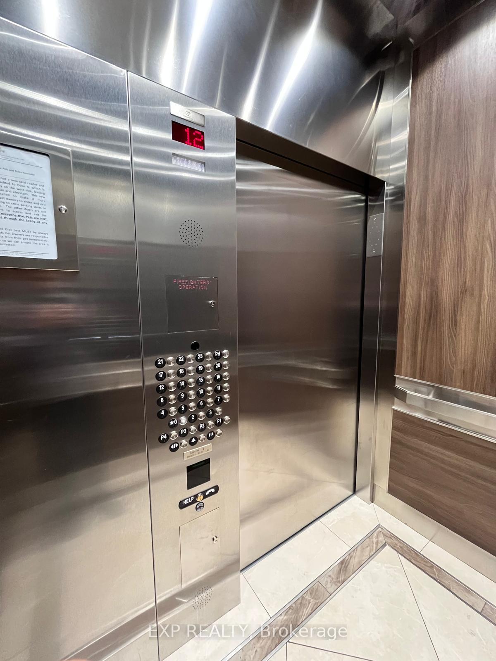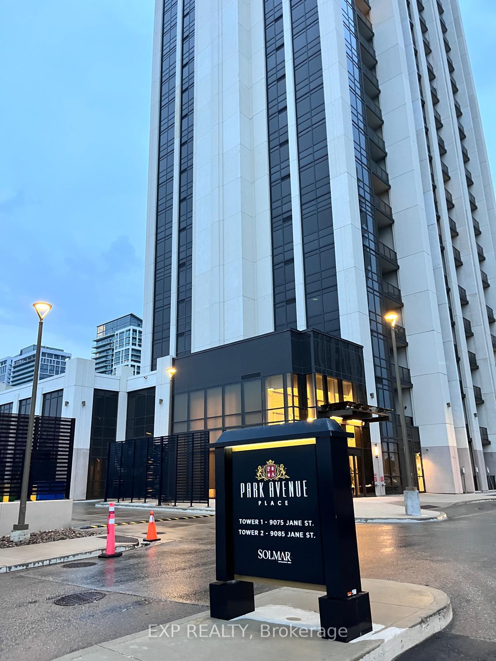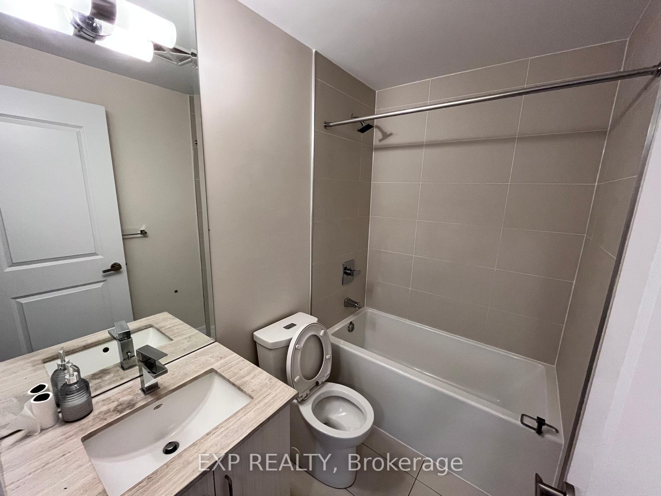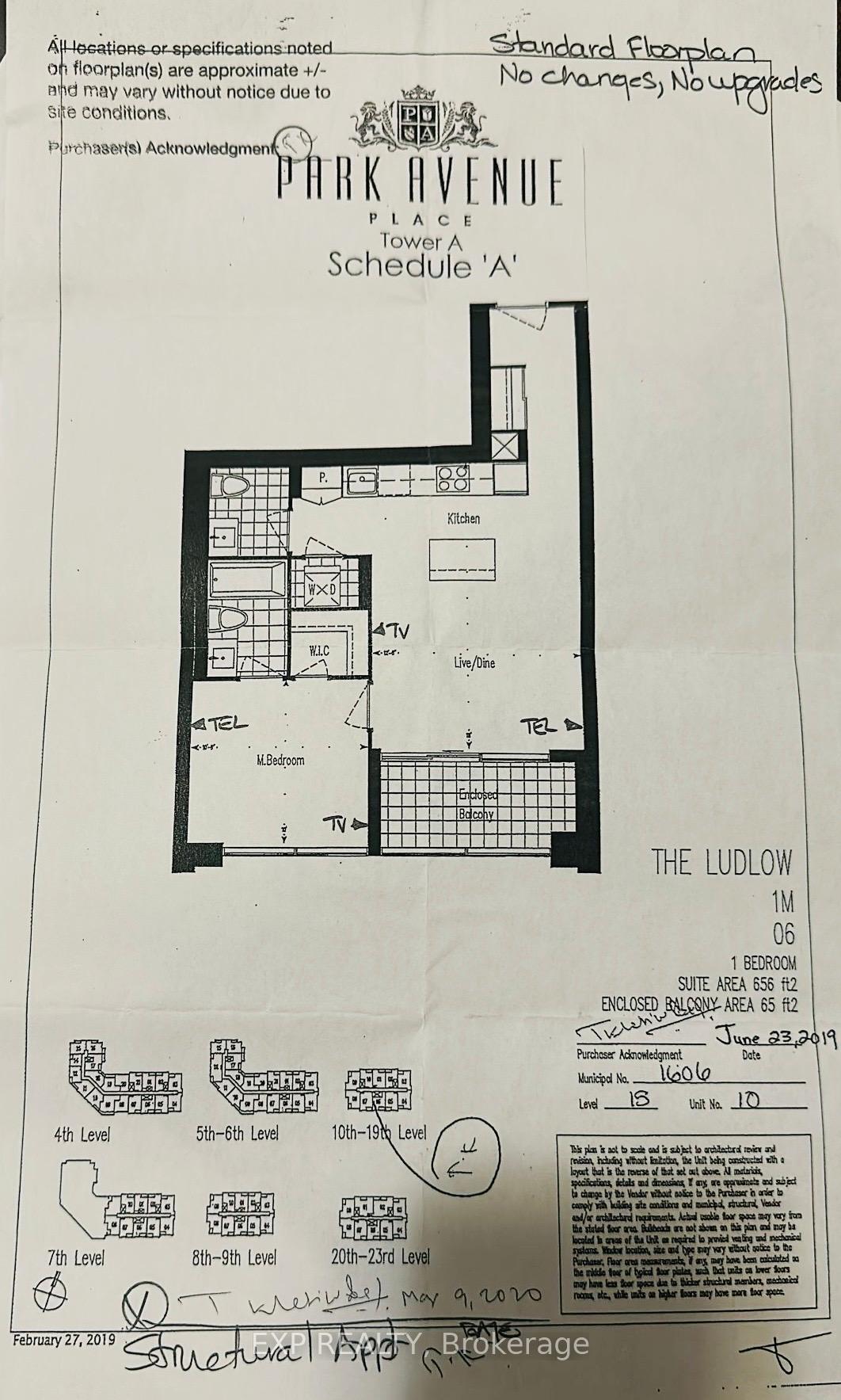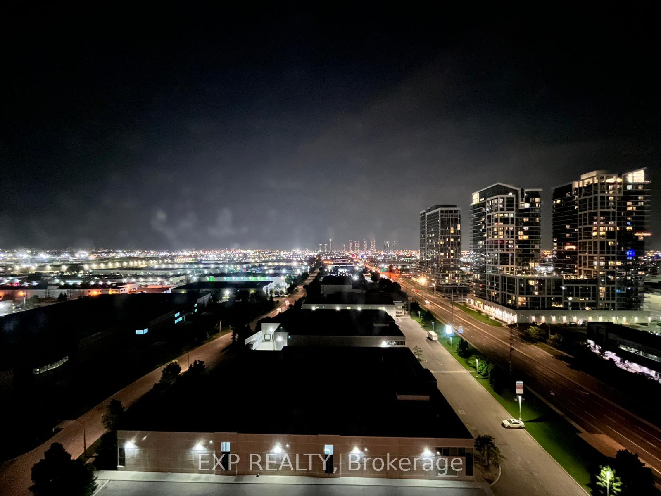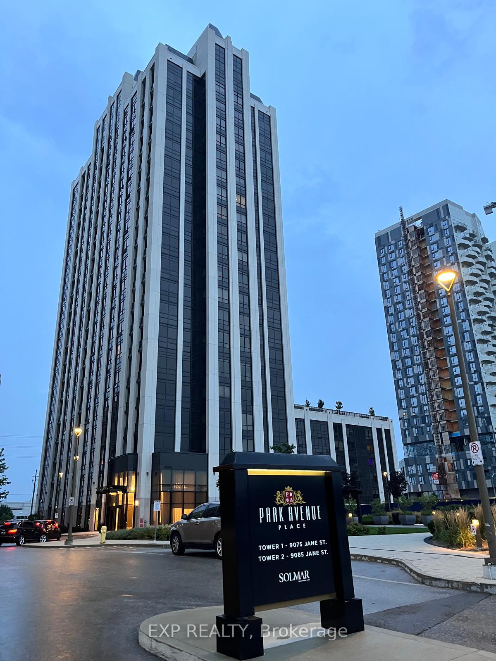$549,000
Available - For Sale
Listing ID: N10427384
9075 Jane St , Unit 1606, Vaughan, L4K 0L7, Ontario
| A Spectacular suite in Concord, Vaughan with a South view of Toronto Downtown and CN Tower. This is the best time to own your home in a prestigious Park Ave condo, in the heart of Vaughan. 1 bedroom plus Den with a 2 bathroom offers an open-concept living space with modern designs and 9-foot ceilings with high-end finishes. The Modern Kitchen Has A Beautiful Island With A Quartz Countertop. The bedroom has a full en-suite bath with a Walk-in Closet. Easily Accessible To Hwy 400 & 407. Transits At Doorstep. This Building has many Amenities Such as a 24-hour concierge, a Gym, a Beautiful Roof Top Terrace With BBQs, a Lounge, a Party Room, a Theatre, a Games Room, Guests Suites, And Underground Visitor Parking. Don't miss it. |
| Extras: All Electrical Light Fixtures, 32' Fisher Paykel Integrated Refrigerator, 30' Fisher Paykel Electric Cooktop, 30' Built-In Wall Oven, Integrated Dishwasher, integrated under cabinet hood Fan, stacked washer and dryer, |
| Price | $549,000 |
| Taxes: | $2398.07 |
| Maintenance Fee: | 497.62 |
| Address: | 9075 Jane St , Unit 1606, Vaughan, L4K 0L7, Ontario |
| Province/State: | Ontario |
| Condo Corporation No | YRSCC |
| Level | 15 |
| Unit No | 10 |
| Locker No | 114 |
| Directions/Cross Streets: | JANE AND RUTHERFORD |
| Rooms: | 3 |
| Rooms +: | 1 |
| Bedrooms: | 1 |
| Bedrooms +: | 1 |
| Kitchens: | 1 |
| Family Room: | N |
| Basement: | None |
| Approximatly Age: | 0-5 |
| Property Type: | Condo Apt |
| Style: | Apartment |
| Exterior: | Concrete |
| Garage Type: | Underground |
| Garage(/Parking)Space: | 1.00 |
| Drive Parking Spaces: | 1 |
| Park #1 | |
| Parking Type: | Exclusive |
| Legal Description: | D#33 |
| Exposure: | S |
| Balcony: | Terr |
| Locker: | Owned |
| Pet Permited: | Restrict |
| Retirement Home: | N |
| Approximatly Age: | 0-5 |
| Approximatly Square Footage: | 600-699 |
| Property Features: | Clear View, Hospital, Park, Place Of Worship, Rec Centre, School |
| Maintenance: | 497.62 |
| CAC Included: | Y |
| Water Included: | Y |
| Common Elements Included: | Y |
| Heat Included: | Y |
| Parking Included: | Y |
| Building Insurance Included: | Y |
| Fireplace/Stove: | N |
| Heat Source: | Gas |
| Heat Type: | Forced Air |
| Central Air Conditioning: | Central Air |
| Laundry Level: | Main |
| Elevator Lift: | Y |
$
%
Years
This calculator is for demonstration purposes only. Always consult a professional
financial advisor before making personal financial decisions.
| Although the information displayed is believed to be accurate, no warranties or representations are made of any kind. |
| EXP REALTY |
|
|

Mina Nourikhalichi
Broker
Dir:
416-882-5419
Bus:
905-731-2000
Fax:
905-886-7556
| Book Showing | Email a Friend |
Jump To:
At a Glance:
| Type: | Condo - Condo Apt |
| Area: | York |
| Municipality: | Vaughan |
| Neighbourhood: | Concord |
| Style: | Apartment |
| Approximate Age: | 0-5 |
| Tax: | $2,398.07 |
| Maintenance Fee: | $497.62 |
| Beds: | 1+1 |
| Baths: | 2 |
| Garage: | 1 |
| Fireplace: | N |
Locatin Map:
Payment Calculator:

