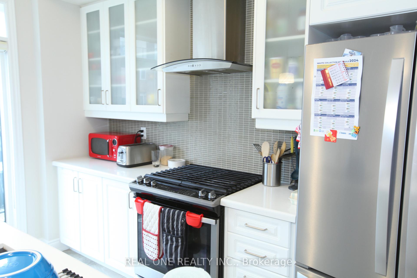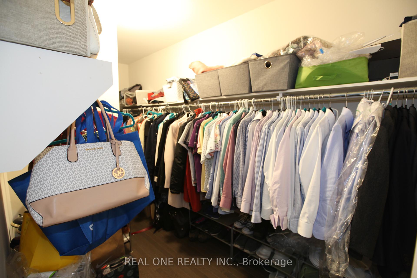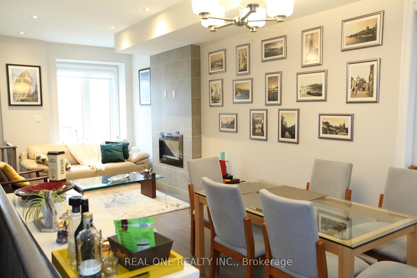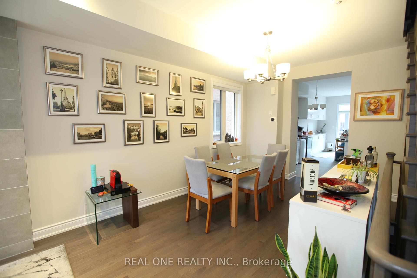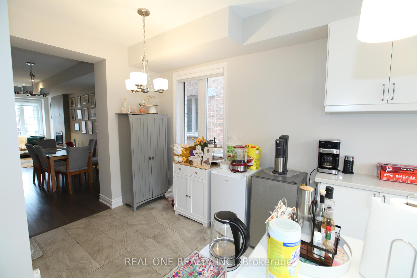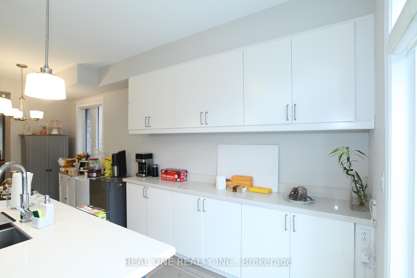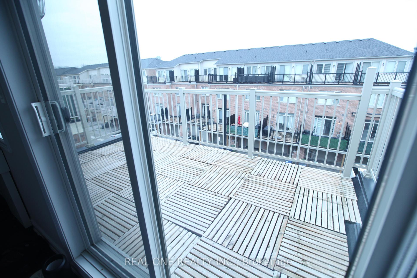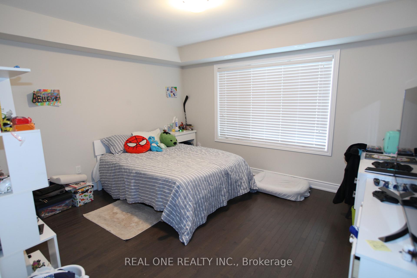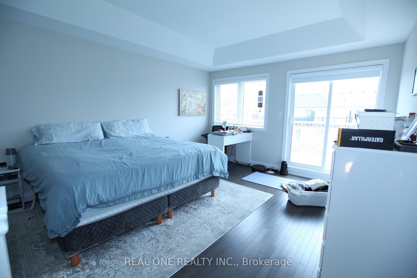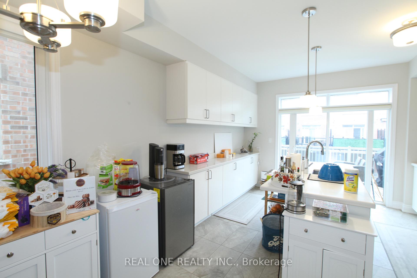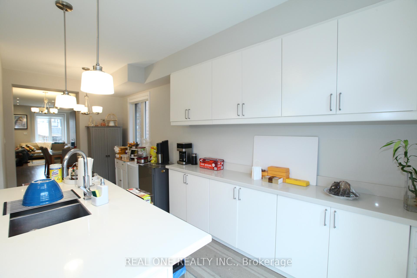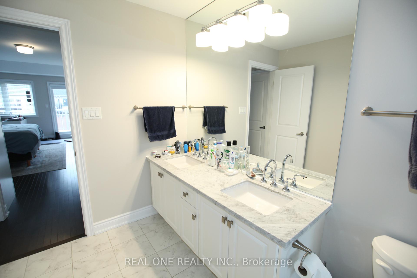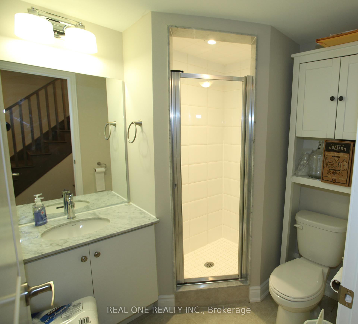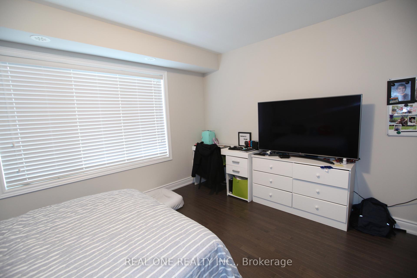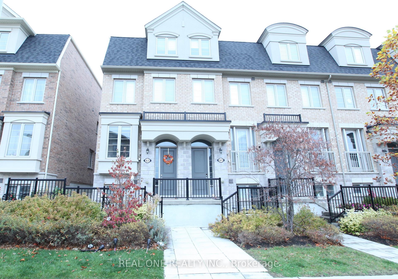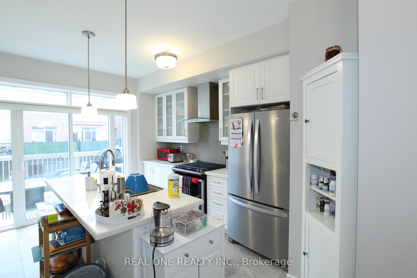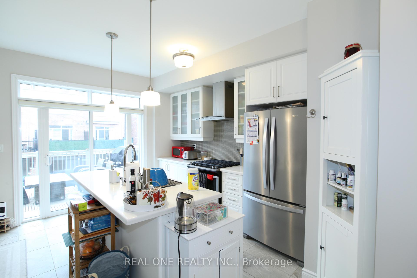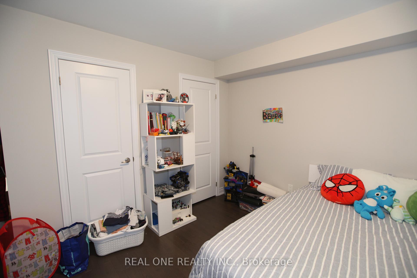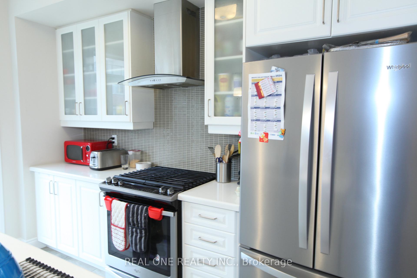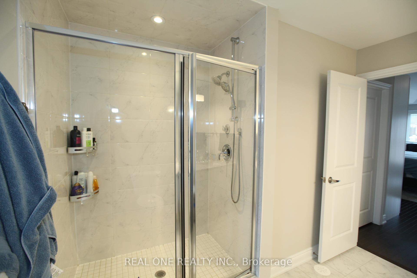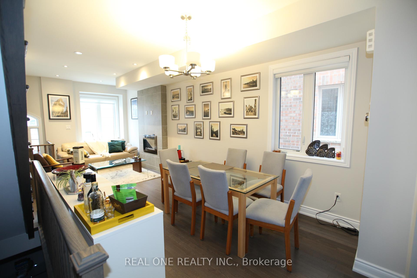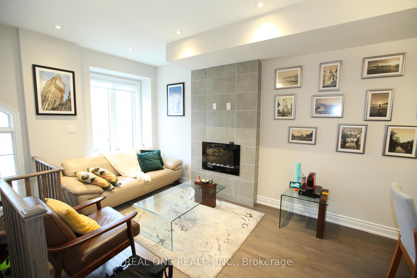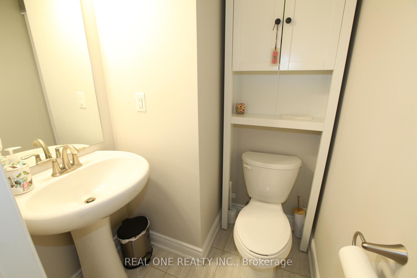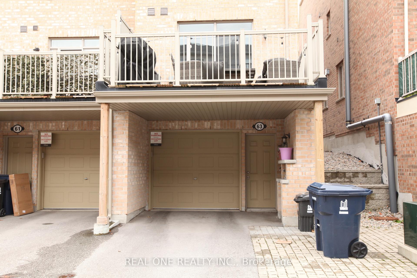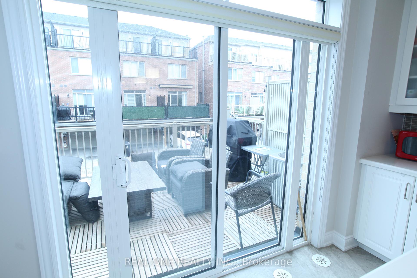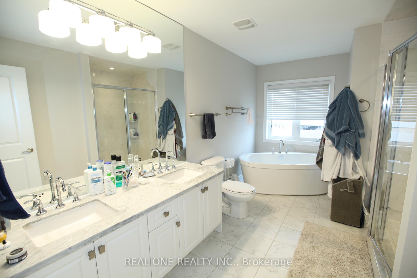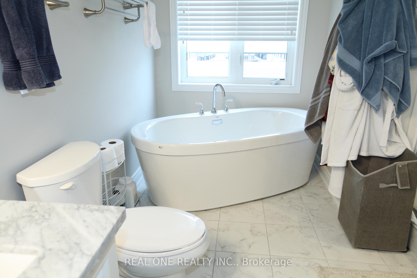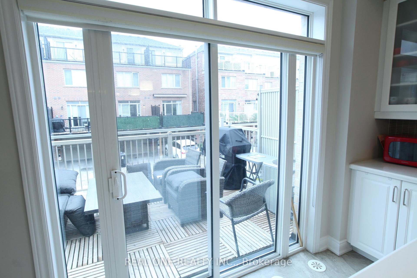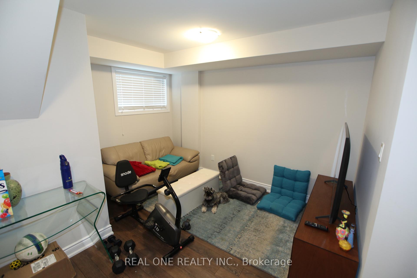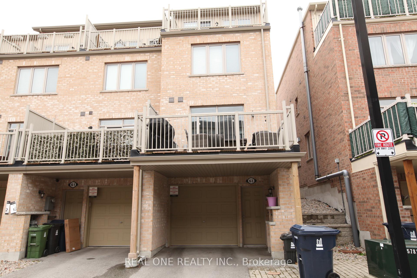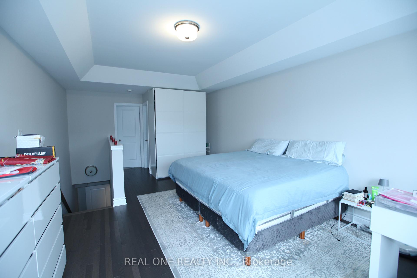$4,950
Available - For Rent
Listing ID: W10427379
63 Edward Horton Cres , Toronto, M8Z 0E7, Ontario
| Beautiful End Unit Townhouse In Sought After Norseman Heights. Nicely Maintained With Upgraded Features Including Hardwood Floor Thru Out, With Cozy Electric Fireplace, Kitchen Island With Quartz Counters And Walkout To Terrace. Master Bedroom On 3rd Level W/O Terr, W/I Closet, 5Pc Ensuite, With Glass Shower, Freestanding Tub, Quartz Counter Top, And Double Sinks. 2 Bright Bedrooms with Large Windows & Laundry On 2nd Floor! Finished Basement With 3Pc Bathroom And Big Den With The Above Grade Window, And Direct Access To Garage. |
| Price | $4,950 |
| Address: | 63 Edward Horton Cres , Toronto, M8Z 0E7, Ontario |
| Province/State: | Ontario |
| Condo Corporation No | TSCC |
| Level | 1 |
| Unit No | 120 |
| Directions/Cross Streets: | Islington & Norseman |
| Rooms: | 7 |
| Bedrooms: | 3 |
| Bedrooms +: | 1 |
| Kitchens: | 1 |
| Family Room: | N |
| Basement: | Finished |
| Furnished: | N |
| Approximatly Age: | 0-5 |
| Property Type: | Condo Townhouse |
| Style: | 3-Storey |
| Exterior: | Brick |
| Garage Type: | Built-In |
| Garage(/Parking)Space: | 1.00 |
| Drive Parking Spaces: | 1 |
| Park #1 | |
| Parking Type: | Owned |
| Exposure: | S |
| Balcony: | Terr |
| Locker: | None |
| Pet Permited: | Restrict |
| Retirement Home: | N |
| Approximatly Age: | 0-5 |
| Approximatly Square Footage: | 2000-2249 |
| CAC Included: | Y |
| Common Elements Included: | Y |
| Fireplace/Stove: | Y |
| Heat Source: | Gas |
| Heat Type: | Forced Air |
| Central Air Conditioning: | Central Air |
| Laundry Level: | Upper |
| Ensuite Laundry: | Y |
| Although the information displayed is believed to be accurate, no warranties or representations are made of any kind. |
| REAL ONE REALTY INC. |
|
|

Mina Nourikhalichi
Broker
Dir:
416-882-5419
Bus:
905-731-2000
Fax:
905-886-7556
| Book Showing | Email a Friend |
Jump To:
At a Glance:
| Type: | Condo - Condo Townhouse |
| Area: | Toronto |
| Municipality: | Toronto |
| Neighbourhood: | Islington-City Centre West |
| Style: | 3-Storey |
| Approximate Age: | 0-5 |
| Beds: | 3+1 |
| Baths: | 4 |
| Garage: | 1 |
| Fireplace: | Y |
Locatin Map:


