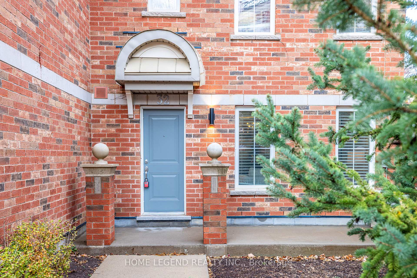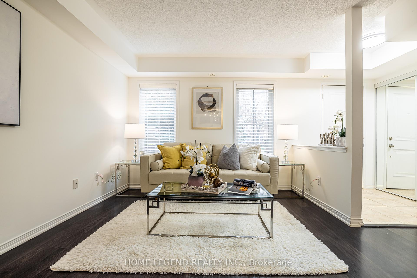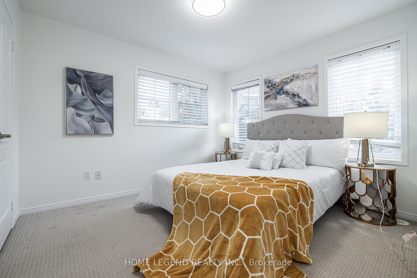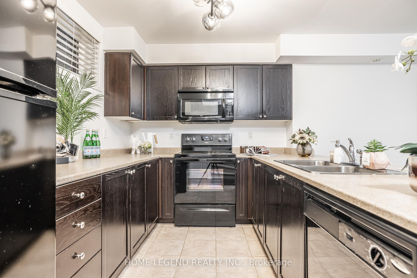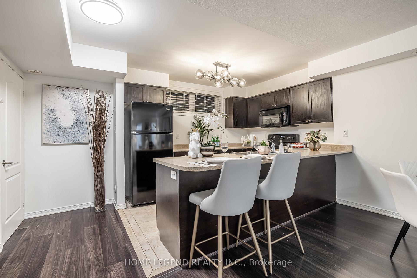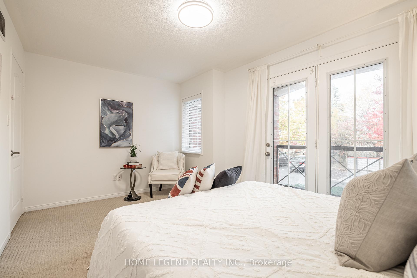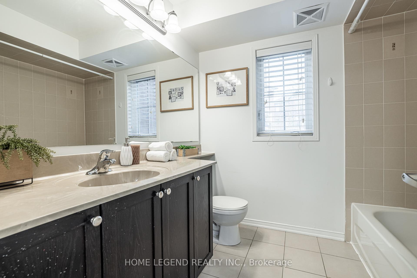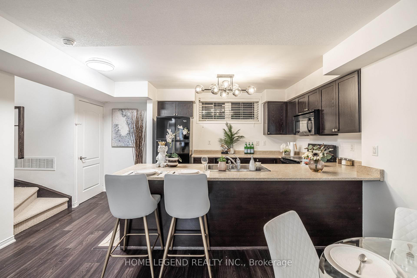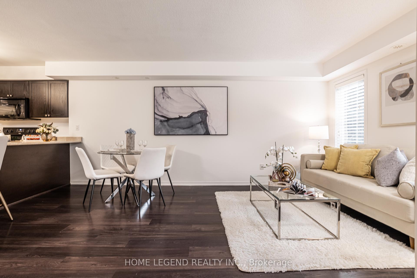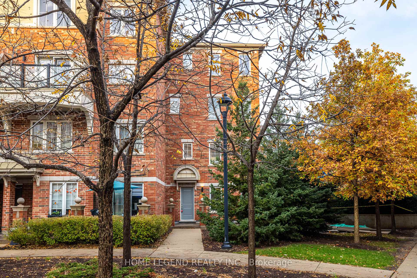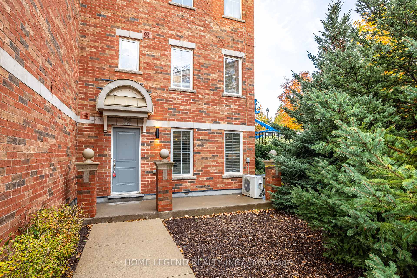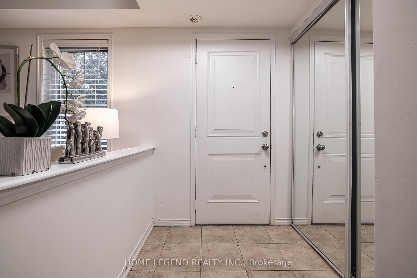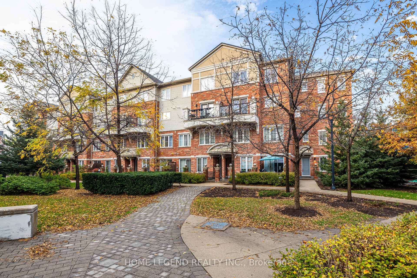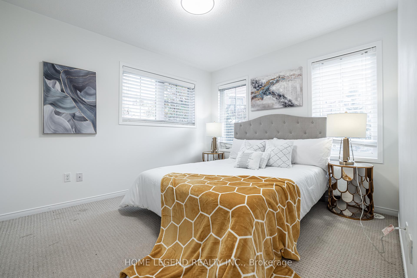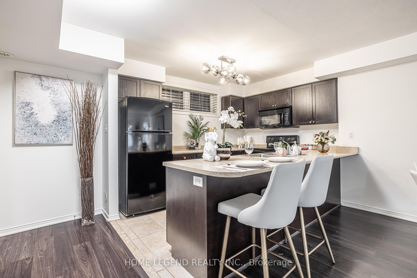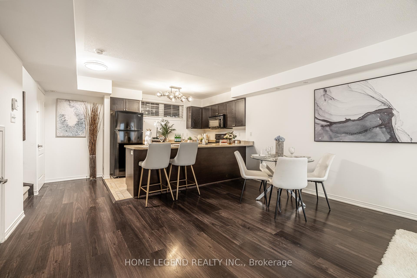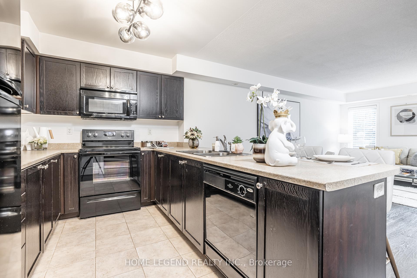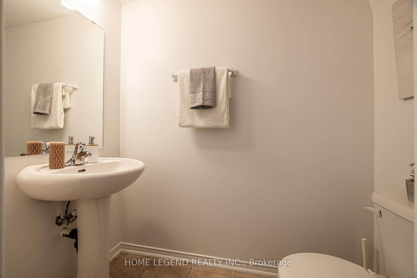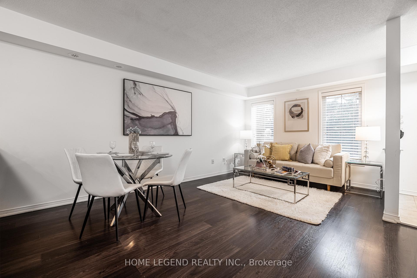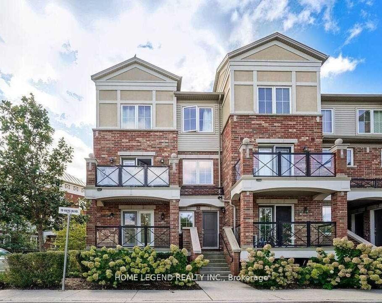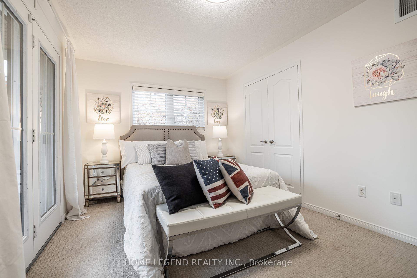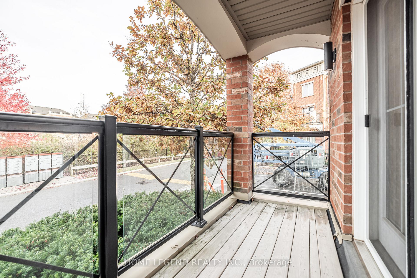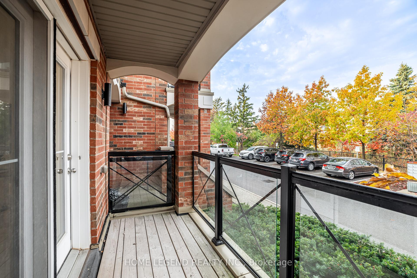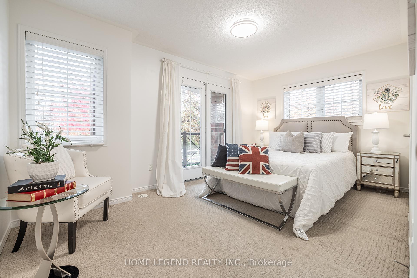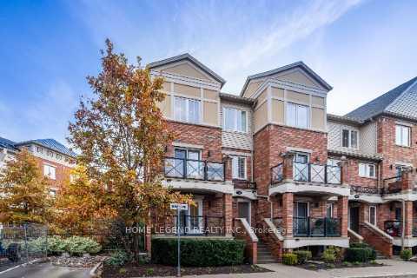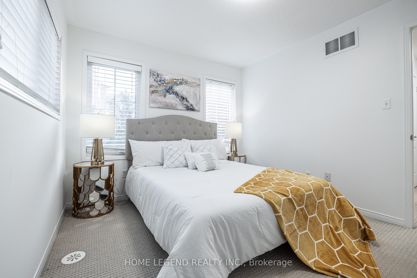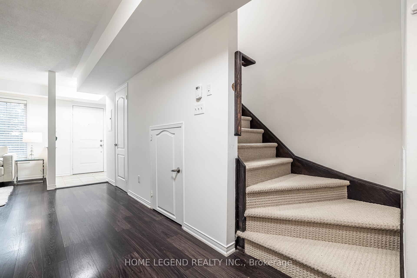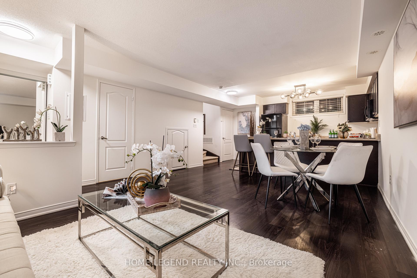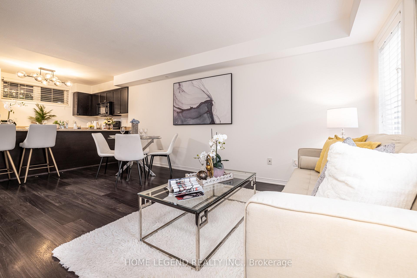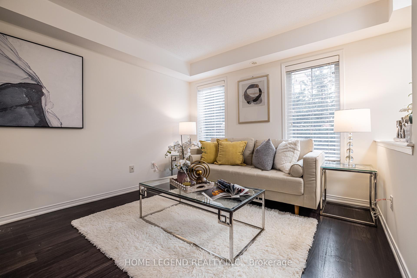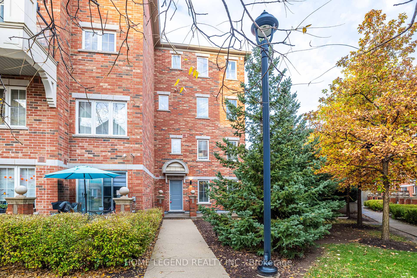$668,000
Available - For Sale
Listing ID: W9768994
19 Hays Blvd , Unit 32, Oakville, L6H 0H8, Ontario
| Beautiful Waterlily Model 1,038 Sq Ft Large Corner Bright Townhouse. The 2 large Bedrooms With Spacious Double Closets And 1.5 Bathrooms With Private Entry And Oak Staircase. Brand New Ceiling lights.Open Kitchen with Breakfast bar .This Ideal Stacked End-Unit Townhouse Is Situated In The Highly Desired River Oaks Neighborhood. Close To Many Wonderful Amenities Including Shopping, Entertainment, Convenient Highway Access And Just A Short Walk To Sheridan College. Owned Parking And Locker. |
| Extras: Fridge, Stove, Washer, Dryer, Dishwasher, Microwave, All Light Fixtures And Window Coverings |
| Price | $668,000 |
| Taxes: | $2866.84 |
| Maintenance Fee: | 387.81 |
| Address: | 19 Hays Blvd , Unit 32, Oakville, L6H 0H8, Ontario |
| Province/State: | Ontario |
| Condo Corporation No | HSCC |
| Level | 1 |
| Unit No | 29 |
| Directions/Cross Streets: | Dundas & Sixth Line |
| Rooms: | 4 |
| Bedrooms: | 2 |
| Bedrooms +: | |
| Kitchens: | 1 |
| Family Room: | N |
| Basement: | None |
| Property Type: | Condo Townhouse |
| Style: | 2-Storey |
| Exterior: | Brick |
| Garage Type: | Built-In |
| Garage(/Parking)Space: | 1.00 |
| Drive Parking Spaces: | 1 |
| Park #1 | |
| Parking Spot: | 52 |
| Parking Type: | Owned |
| Legal Description: | Level A |
| Exposure: | W |
| Balcony: | Open |
| Locker: | Owned |
| Pet Permited: | Restrict |
| Retirement Home: | N |
| Approximatly Square Footage: | 1000-1199 |
| Building Amenities: | Bbqs Allowed |
| Property Features: | Library, Park, Public Transit, Ravine, School |
| Maintenance: | 387.81 |
| Water Included: | Y |
| Common Elements Included: | Y |
| Parking Included: | Y |
| Building Insurance Included: | Y |
| Fireplace/Stove: | N |
| Heat Source: | Gas |
| Heat Type: | Forced Air |
| Central Air Conditioning: | Central Air |
| Laundry Level: | Upper |
$
%
Years
This calculator is for demonstration purposes only. Always consult a professional
financial advisor before making personal financial decisions.
| Although the information displayed is believed to be accurate, no warranties or representations are made of any kind. |
| HOME LEGEND REALTY INC. |
|
|

Mina Nourikhalichi
Broker
Dir:
416-882-5419
Bus:
905-731-2000
Fax:
905-886-7556
| Book Showing | Email a Friend |
Jump To:
At a Glance:
| Type: | Condo - Condo Townhouse |
| Area: | Halton |
| Municipality: | Oakville |
| Neighbourhood: | Uptown Core |
| Style: | 2-Storey |
| Tax: | $2,866.84 |
| Maintenance Fee: | $387.81 |
| Beds: | 2 |
| Baths: | 2 |
| Garage: | 1 |
| Fireplace: | N |
Locatin Map:
Payment Calculator:

