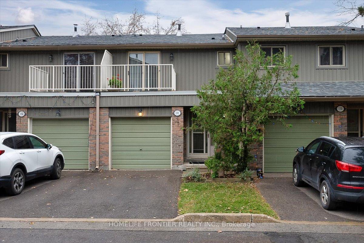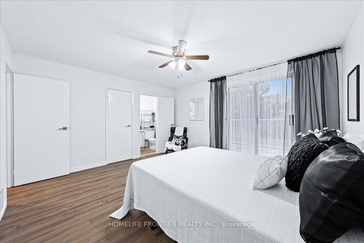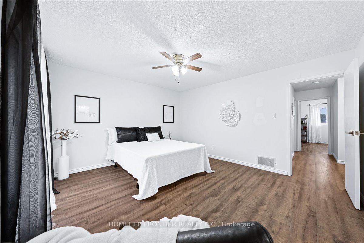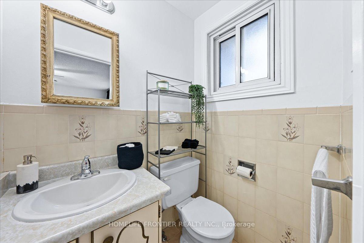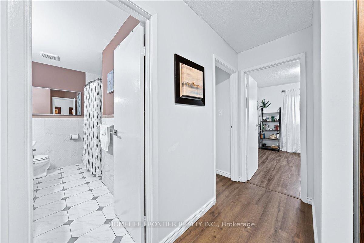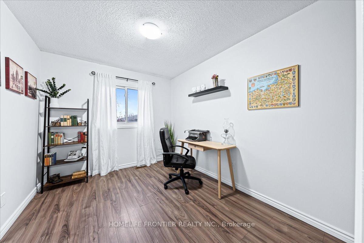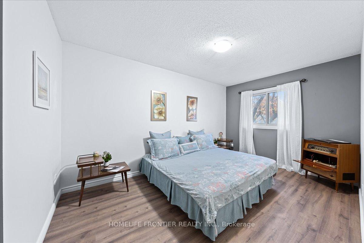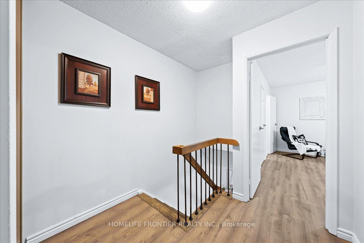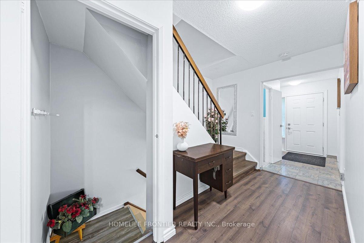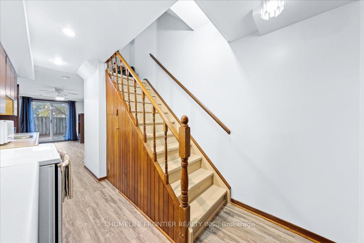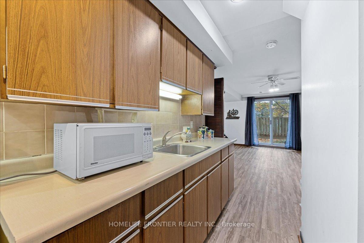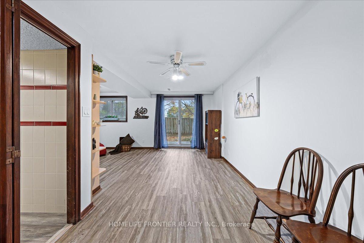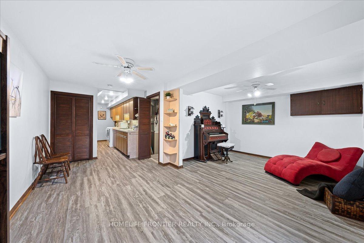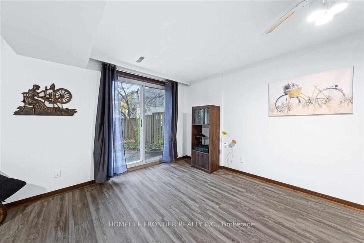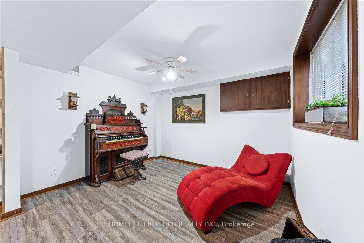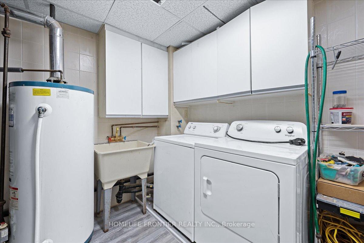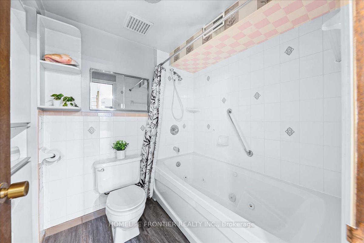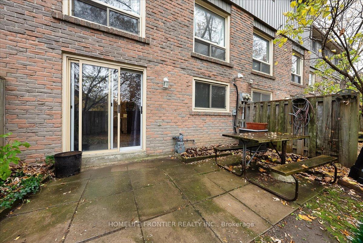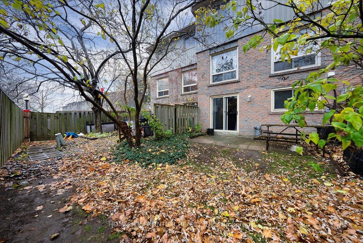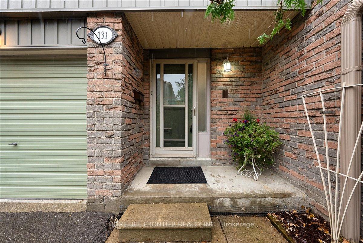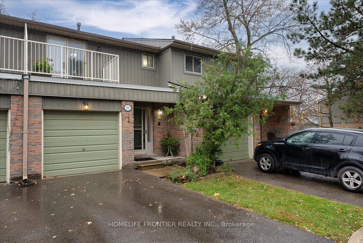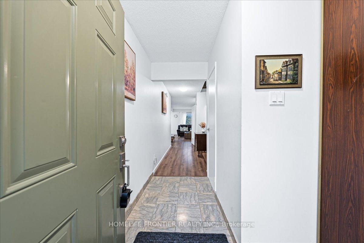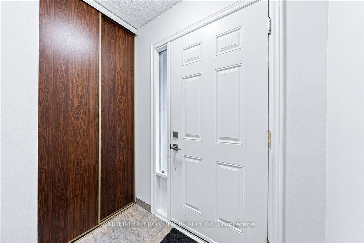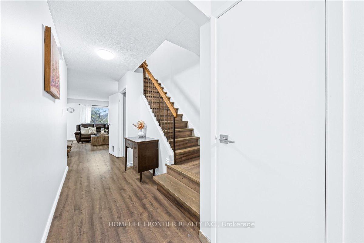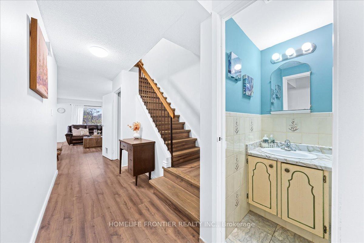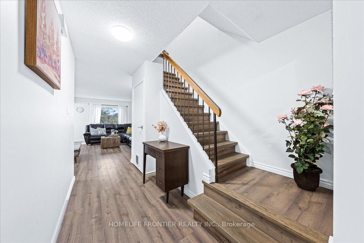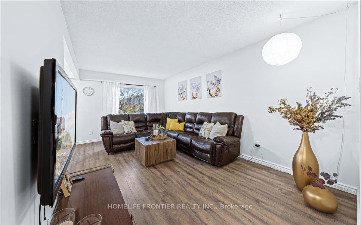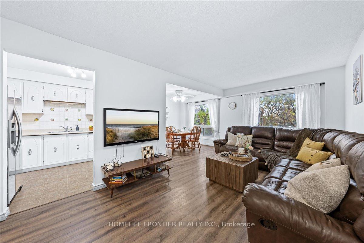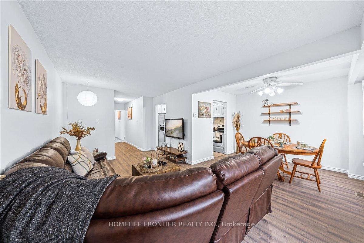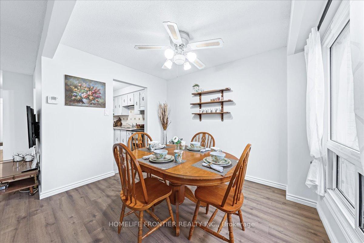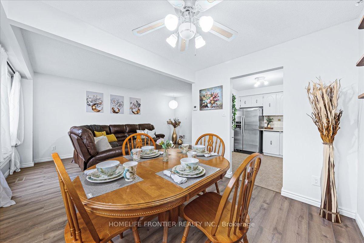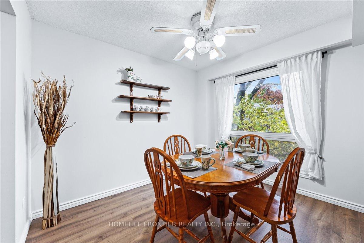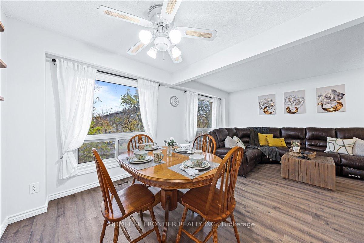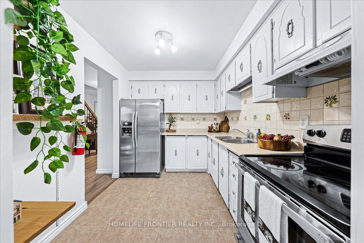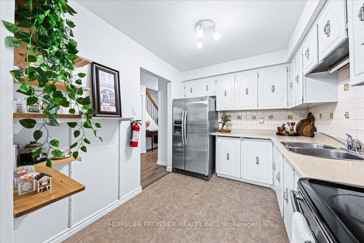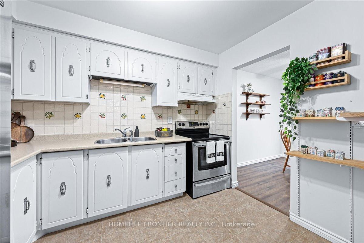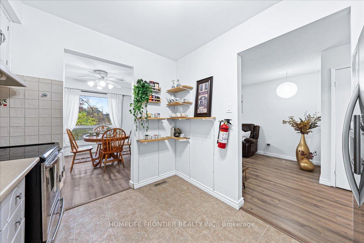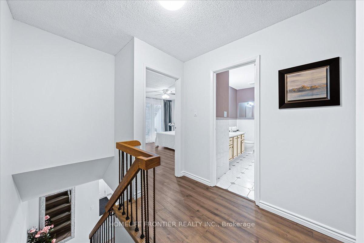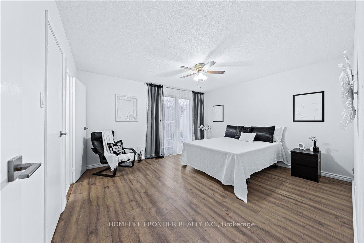$697,000
Available - For Sale
Listing ID: W10427651
60 Hanson Rd , Unit 131, Mississauga, L5B 2P6, Ontario
| Your search stops here! Stunning 3+1 Bed, 4 Bath Townhouse in the Heart of Mississauga! This spacious home features a bright, open-concept main floor with a living room, dining room, and kitchen. Upstairs, the large primary bedroom includes a 2-pc ensuite, walk-in closet, and private balcony. Two additional bedrooms and a 4-pc bath complete the upper level, along with extra storage in the hallway closet. The entire home is carpet-free with sleek laminate flooring. The walkout basement offers excellent income potential or can serve as an in-law suite, with a large bedroom, full kitchen, and 4-pc bath. Located just steps from Cooksville GO Station, the upcoming LRT, and major highways (403/QEW/407), this home is a commuter's dream. Close to schools, parks, Square One Shopping Centre, Trillium Hospital, and Sheridan College. Ideal for growing families, first time buyers, or professional people commuting to downtown Toronto. Don't miss out this home offers both comfort and convenience! |
| Price | $697,000 |
| Taxes: | $3294.00 |
| Maintenance Fee: | 589.36 |
| Address: | 60 Hanson Rd , Unit 131, Mississauga, L5B 2P6, Ontario |
| Province/State: | Ontario |
| Condo Corporation No | PCC |
| Level | 1 |
| Unit No | 131 |
| Directions/Cross Streets: | Hurontario St & Fairview Rd W |
| Rooms: | 6 |
| Rooms +: | 2 |
| Bedrooms: | 3 |
| Bedrooms +: | 1 |
| Kitchens: | 1 |
| Kitchens +: | 1 |
| Family Room: | N |
| Basement: | Fin W/O |
| Property Type: | Condo Townhouse |
| Style: | 2-Storey |
| Exterior: | Brick, Vinyl Siding |
| Garage Type: | Built-In |
| Garage(/Parking)Space: | 1.00 |
| Drive Parking Spaces: | 1 |
| Park #1 | |
| Parking Type: | Owned |
| Exposure: | W |
| Balcony: | Terr |
| Locker: | None |
| Pet Permited: | Restrict |
| Approximatly Square Footage: | 1200-1399 |
| Building Amenities: | Bbqs Allowed, Visitor Parking |
| Property Features: | Hospital, Park, Public Transit, School |
| Maintenance: | 589.36 |
| Water Included: | Y |
| Common Elements Included: | Y |
| Parking Included: | Y |
| Building Insurance Included: | Y |
| Fireplace/Stove: | N |
| Heat Source: | Gas |
| Heat Type: | Forced Air |
| Central Air Conditioning: | Central Air |
| Laundry Level: | Lower |
$
%
Years
This calculator is for demonstration purposes only. Always consult a professional
financial advisor before making personal financial decisions.
| Although the information displayed is believed to be accurate, no warranties or representations are made of any kind. |
| HOMELIFE FRONTIER REALTY INC. |
|
|

Mina Nourikhalichi
Broker
Dir:
416-882-5419
Bus:
905-731-2000
Fax:
905-886-7556
| Book Showing | Email a Friend |
Jump To:
At a Glance:
| Type: | Condo - Condo Townhouse |
| Area: | Peel |
| Municipality: | Mississauga |
| Neighbourhood: | Fairview |
| Style: | 2-Storey |
| Tax: | $3,294 |
| Maintenance Fee: | $589.36 |
| Beds: | 3+1 |
| Baths: | 4 |
| Garage: | 1 |
| Fireplace: | N |
Locatin Map:
Payment Calculator:

