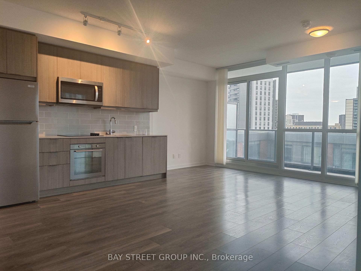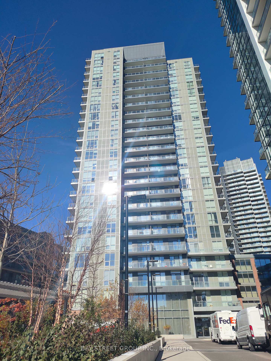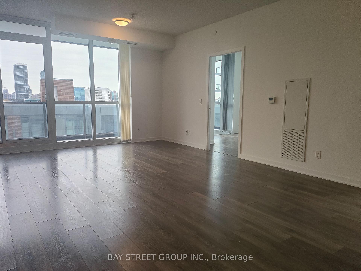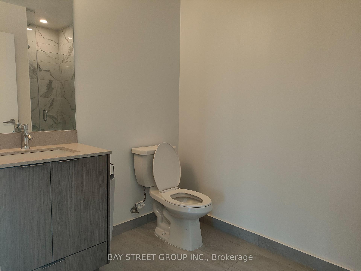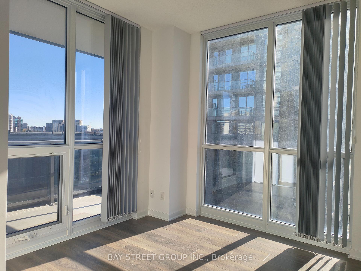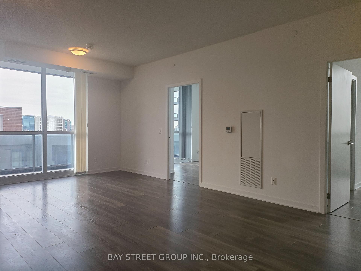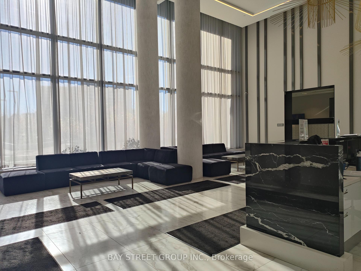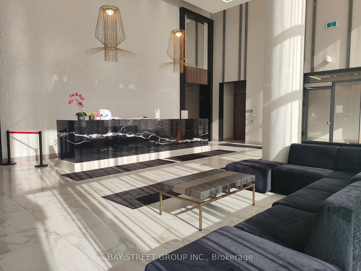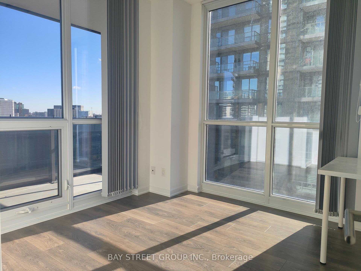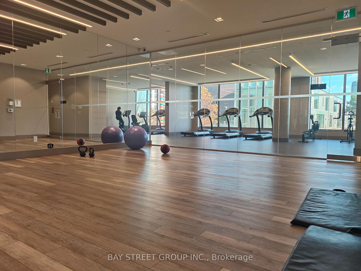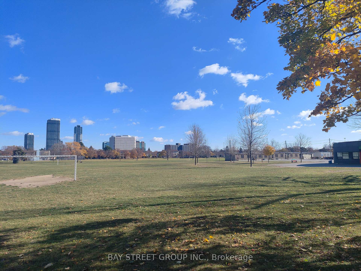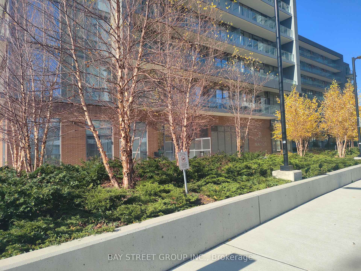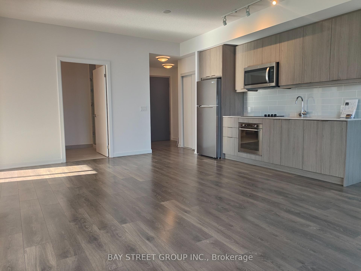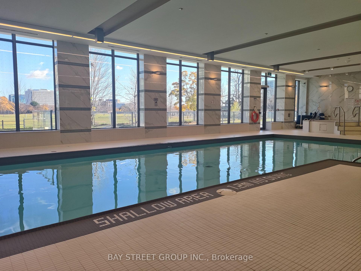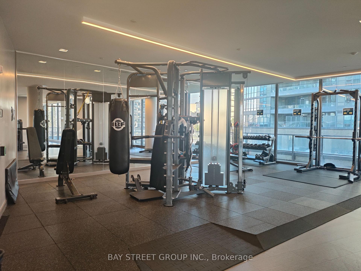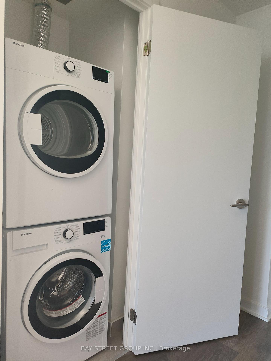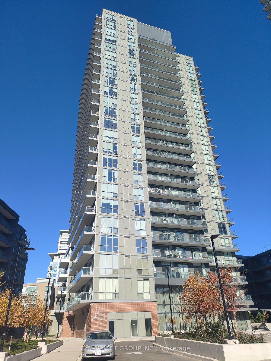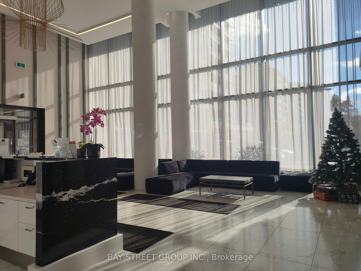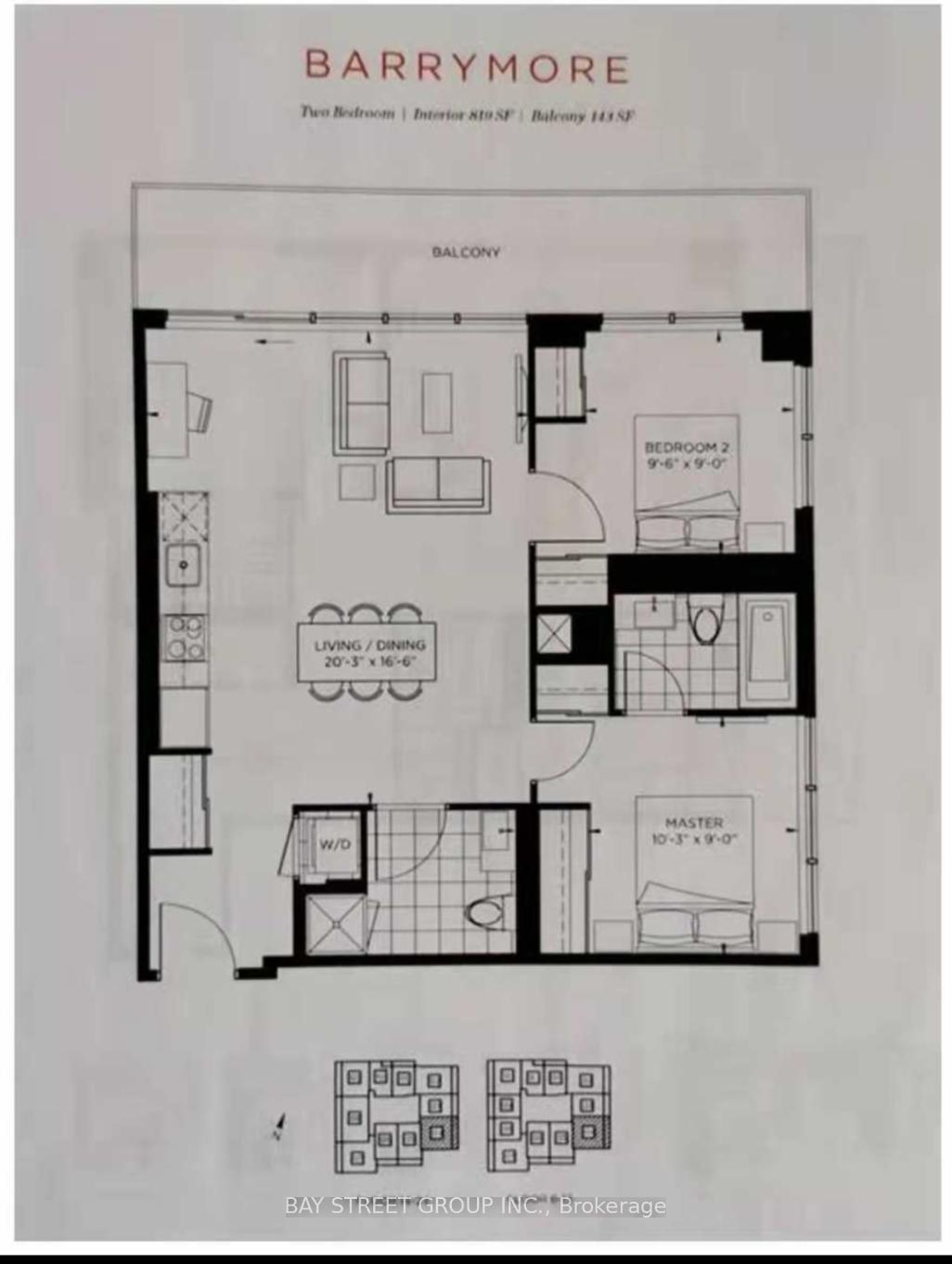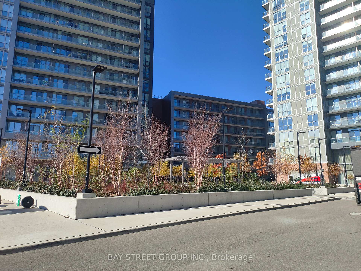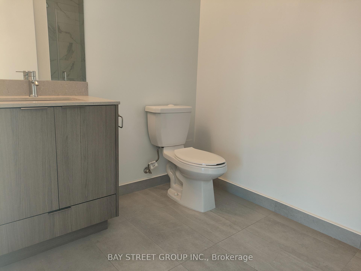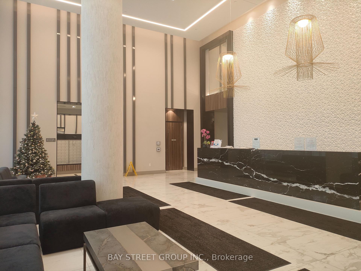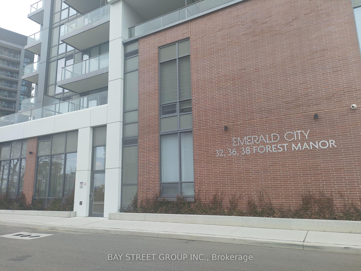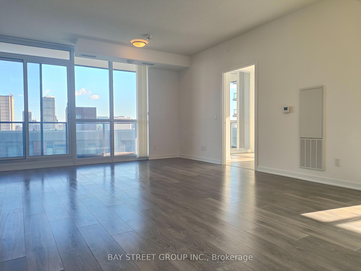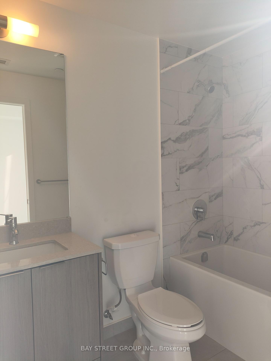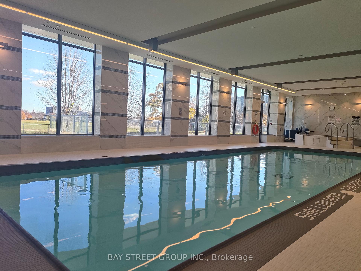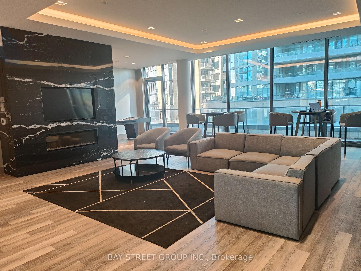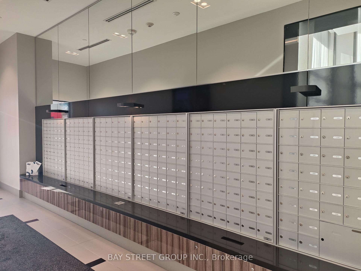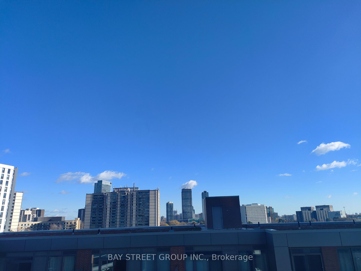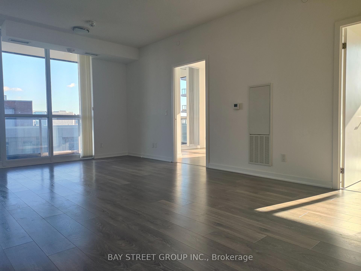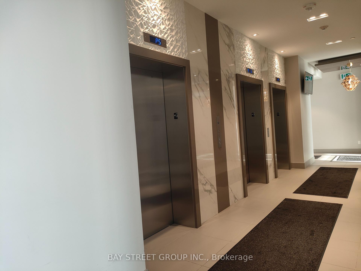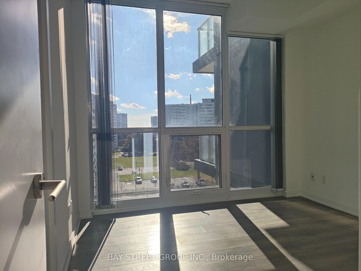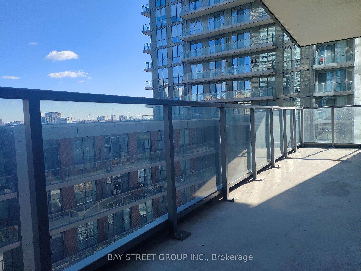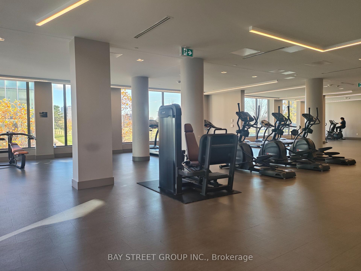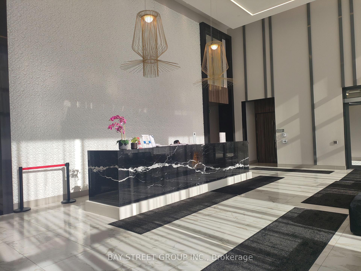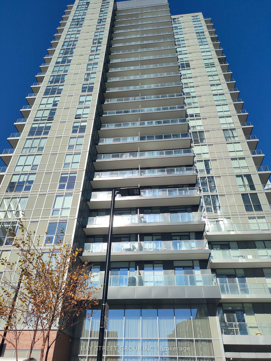$809,000
Available - For Sale
Listing ID: C10427363
38 FOREST MANOR Rd , Unit 604, Toronto, M2J 1M1, Ontario
| Welcome High Demand Location to this Absolutely Stunning Unit with 2 Bedrooms and 2 Full Bathrooms. Come with Parking Spot. 9 ft Ceiling, Laminate Floors throughout, Floor to Ceiling Windows, Open Concept Kitchen. Modern Kitchen, Stainless Steel Appliances. Open Balconies with the Unobstructed View. 819 Sqft. Additional Balcony 143Sqft- Very Rare! FreshCo is Directly Accessible by the Elevator. Walking Distance to the School, Community Centre, Don Mills Subway Station, T&T Supermarket & Fairview Mall. Minutes To Hwy 401/404. Amenities: Guest Suites, Gym, Indoor Pool, Party/Meeting Room & Concierge. One of the Most Demanding Areas in Toronto. |
| Price | $809,000 |
| Taxes: | $3084.00 |
| Maintenance Fee: | 620.31 |
| Address: | 38 FOREST MANOR Rd , Unit 604, Toronto, M2J 1M1, Ontario |
| Province/State: | Ontario |
| Condo Corporation No | TSCC |
| Level | 6 |
| Unit No | 4 |
| Directions/Cross Streets: | Sheppard Ave and Don Mills 38 FOREST MANOR B/D I |
| Rooms: | 5 |
| Rooms +: | 0 |
| Bedrooms: | 2 |
| Bedrooms +: | 0 |
| Kitchens: | 1 |
| Kitchens +: | 0 |
| Family Room: | N |
| Basement: | None |
| Approximatly Age: | 0-5 |
| Property Type: | Condo Apt |
| Style: | Apartment |
| Exterior: | Concrete |
| Garage Type: | Underground |
| Garage(/Parking)Space: | 1.00 |
| Drive Parking Spaces: | 0 |
| Park #1 | |
| Parking Spot: | 676 |
| Parking Type: | Owned |
| Legal Description: | P5 |
| Exposure: | Se |
| Balcony: | Open |
| Locker: | None |
| Pet Permited: | Restrict |
| Retirement Home: | N |
| Approximatly Age: | 0-5 |
| Approximatly Square Footage: | 800-899 |
| Building Amenities: | Concierge, Games Room, Gym, Party/Meeting Room, Sauna, Visitor Parking |
| Maintenance: | 620.31 |
| Common Elements Included: | Y |
| Building Insurance Included: | Y |
| Fireplace/Stove: | N |
| Heat Source: | Gas |
| Heat Type: | Forced Air |
| Central Air Conditioning: | Central Air |
| Laundry Level: | Main |
| Ensuite Laundry: | Y |
| Elevator Lift: | N |
$
%
Years
This calculator is for demonstration purposes only. Always consult a professional
financial advisor before making personal financial decisions.
| Although the information displayed is believed to be accurate, no warranties or representations are made of any kind. |
| BAY STREET GROUP INC. |
|
|

Mina Nourikhalichi
Broker
Dir:
416-882-5419
Bus:
905-731-2000
Fax:
905-886-7556
| Book Showing | Email a Friend |
Jump To:
At a Glance:
| Type: | Condo - Condo Apt |
| Area: | Toronto |
| Municipality: | Toronto |
| Neighbourhood: | Henry Farm |
| Style: | Apartment |
| Approximate Age: | 0-5 |
| Tax: | $3,084 |
| Maintenance Fee: | $620.31 |
| Beds: | 2 |
| Baths: | 2 |
| Garage: | 1 |
| Fireplace: | N |
Locatin Map:
Payment Calculator:

