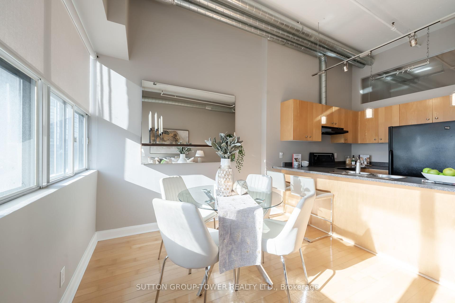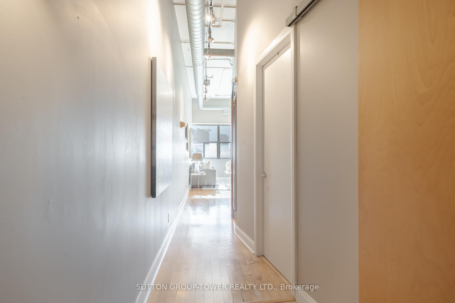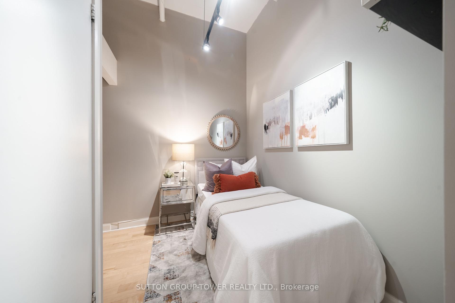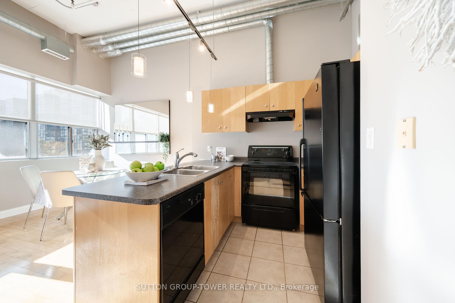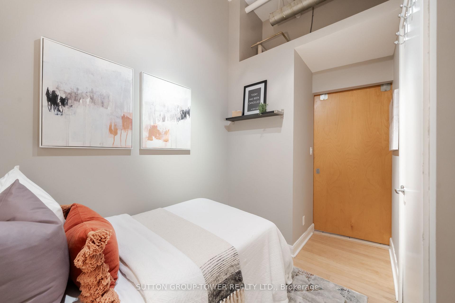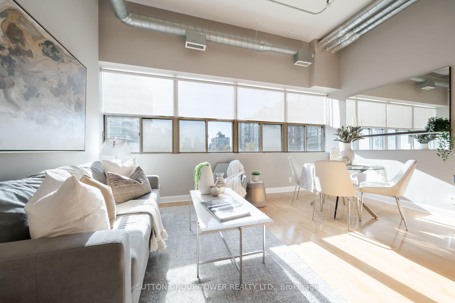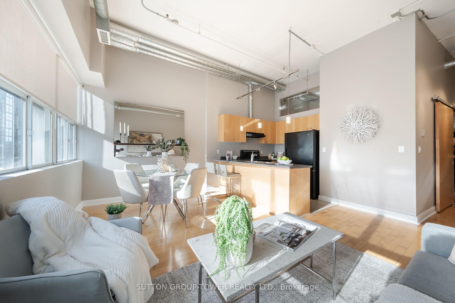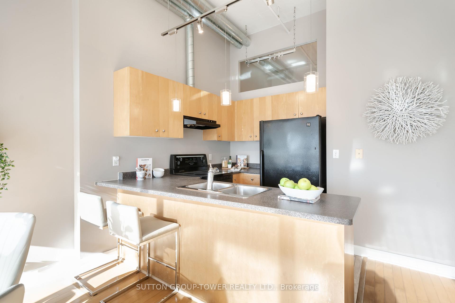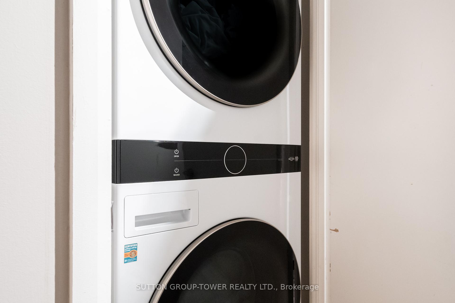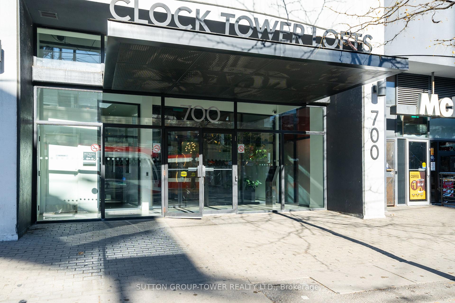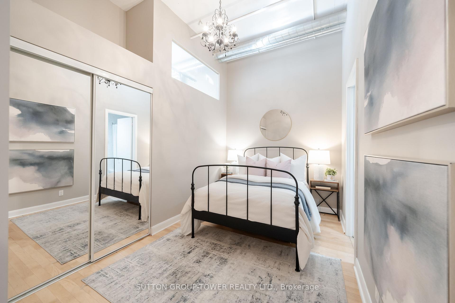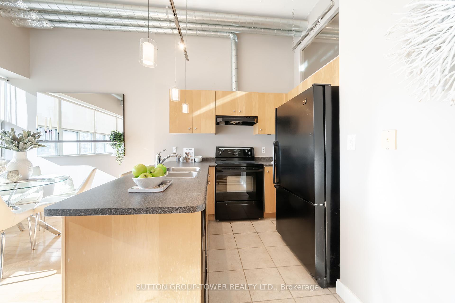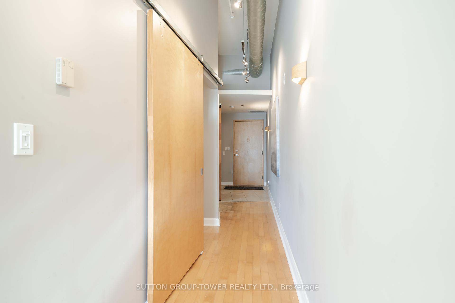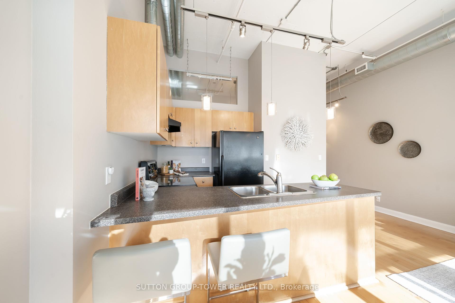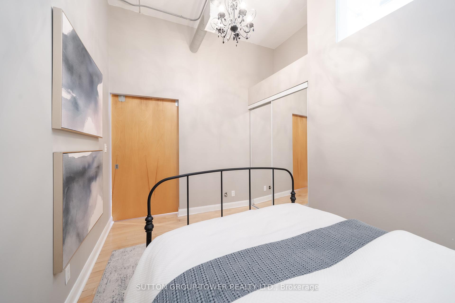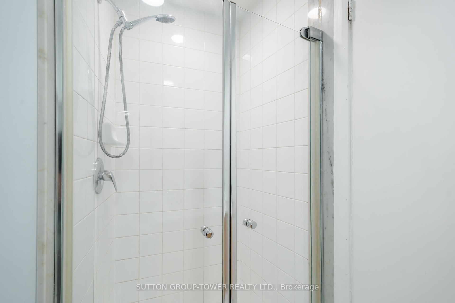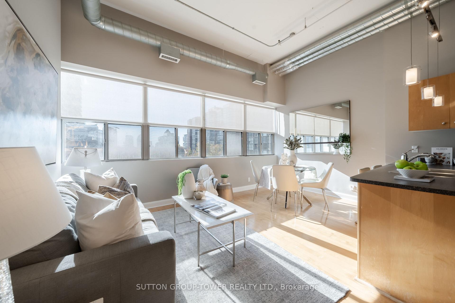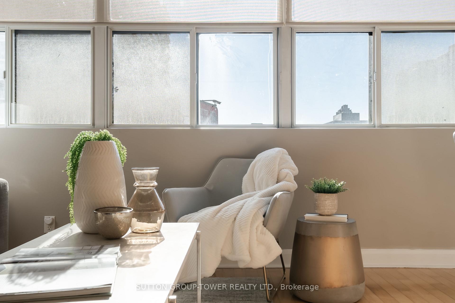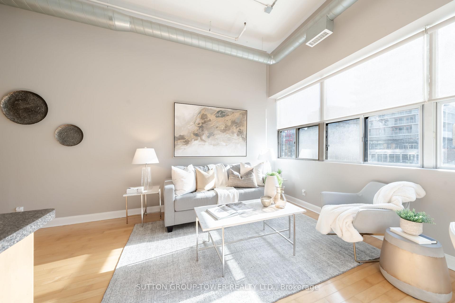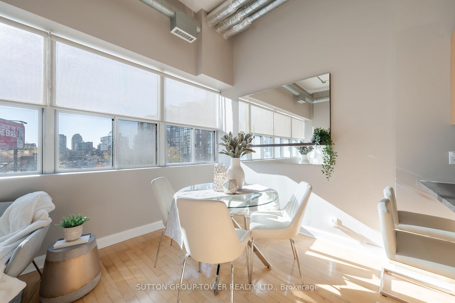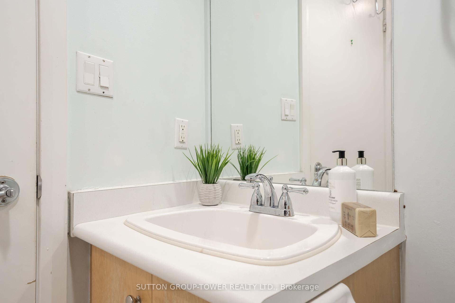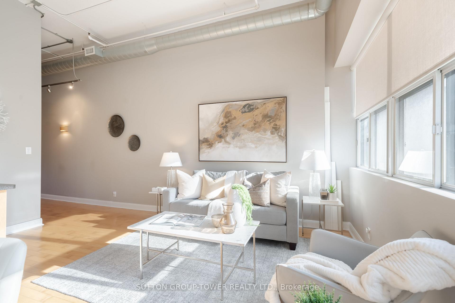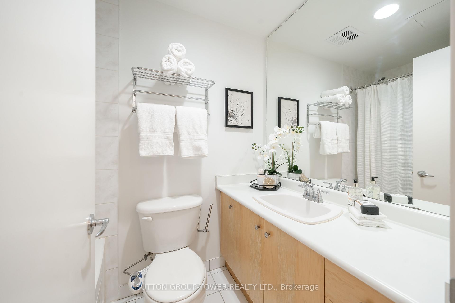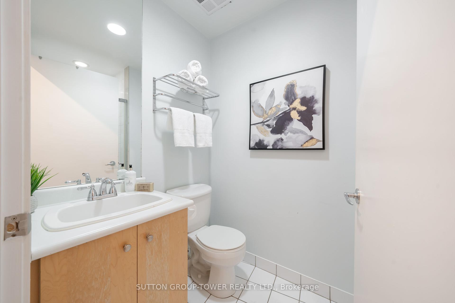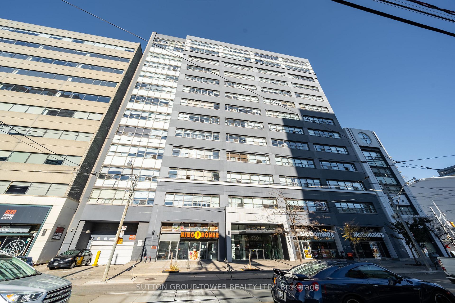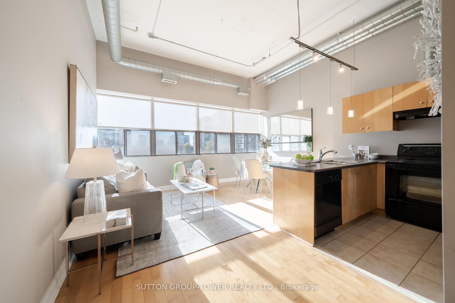$639,000
Available - For Sale
Listing ID: C10428112
700 King St West , Unit 418, Toronto, M5V 2Y6, Ontario
| Own A Piece Of History. Welcome To The Legendary Clock Tower Loft, Located In The Heart Of Bustling Trendy King West. Bright And Spacious Loft Living, 11 Feet Ceilings, Tastefully Decorated, Sunny South View, Sliding Barn Doors, 360-Degree Rooftop View Of Downtown Toronto, Steps To Cafes, Restaurants, Groceries, Entertainment District, Financial District, Lake Ontario, Sport Center, Schools/Universities, Hospitals And More TTC At Door, Future Bathurst/King Subway Station. Spacious locker located in same level as unit. 24/7 Concierge And Security. Known For One Of The Best Concierge Service And Management In The City. |
| Price | $639,000 |
| Taxes: | $2446.28 |
| Maintenance Fee: | 704.58 |
| Address: | 700 King St West , Unit 418, Toronto, M5V 2Y6, Ontario |
| Province/State: | Ontario |
| Condo Corporation No | MTCC |
| Level | 4 |
| Unit No | 418 |
| Directions/Cross Streets: | King St. W/Bathurst Street |
| Rooms: | 5 |
| Bedrooms: | 2 |
| Bedrooms +: | |
| Kitchens: | 1 |
| Family Room: | N |
| Basement: | None |
| Approximatly Age: | 16-30 |
| Property Type: | Condo Apt |
| Style: | Apartment |
| Exterior: | Concrete |
| Garage Type: | Underground |
| Garage(/Parking)Space: | 1.00 |
| Drive Parking Spaces: | 0 |
| Park #1 | |
| Parking Spot: | P71 |
| Parking Type: | Owned |
| Legal Description: | 2 |
| Exposure: | S |
| Balcony: | None |
| Locker: | Owned |
| Pet Permited: | Restrict |
| Approximatly Age: | 16-30 |
| Approximatly Square Footage: | 700-799 |
| Building Amenities: | Bbqs Allowed, Bike Storage, Exercise Room, Party/Meeting Room, Recreation Room, Rooftop Deck/Garden |
| Property Features: | Hospital, Place Of Worship, Public Transit, School |
| Maintenance: | 704.58 |
| CAC Included: | Y |
| Water Included: | Y |
| Common Elements Included: | Y |
| Heat Included: | Y |
| Parking Included: | Y |
| Building Insurance Included: | Y |
| Fireplace/Stove: | N |
| Heat Source: | Gas |
| Heat Type: | Forced Air |
| Central Air Conditioning: | Central Air |
| Ensuite Laundry: | Y |
| Elevator Lift: | Y |
$
%
Years
This calculator is for demonstration purposes only. Always consult a professional
financial advisor before making personal financial decisions.
| Although the information displayed is believed to be accurate, no warranties or representations are made of any kind. |
| SUTTON GROUP-TOWER REALTY LTD. |
|
|

Mina Nourikhalichi
Broker
Dir:
416-882-5419
Bus:
905-731-2000
Fax:
905-886-7556
| Book Showing | Email a Friend |
Jump To:
At a Glance:
| Type: | Condo - Condo Apt |
| Area: | Toronto |
| Municipality: | Toronto |
| Neighbourhood: | Niagara |
| Style: | Apartment |
| Approximate Age: | 16-30 |
| Tax: | $2,446.28 |
| Maintenance Fee: | $704.58 |
| Beds: | 2 |
| Baths: | 2 |
| Garage: | 1 |
| Fireplace: | N |
Locatin Map:
Payment Calculator:

