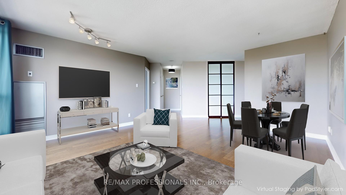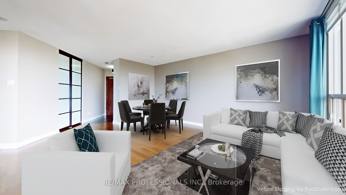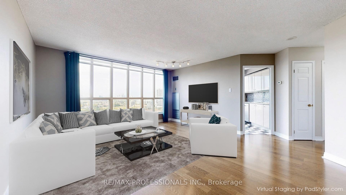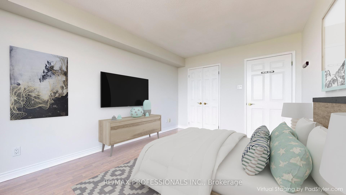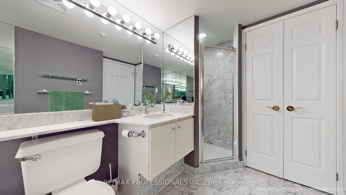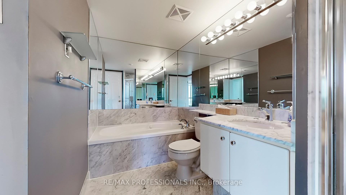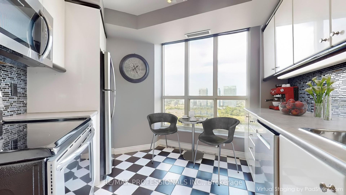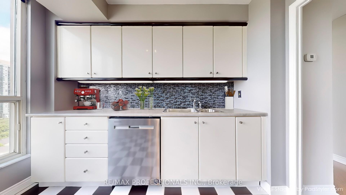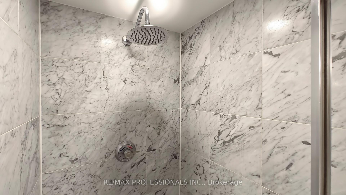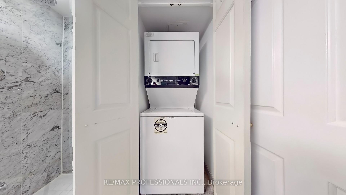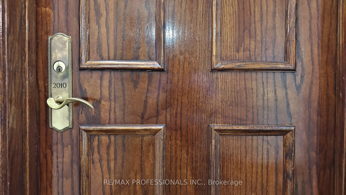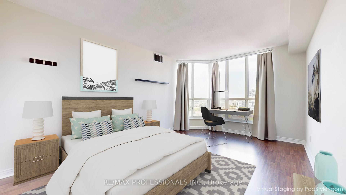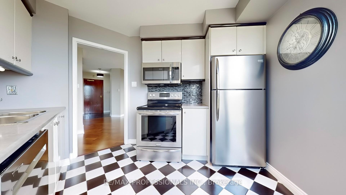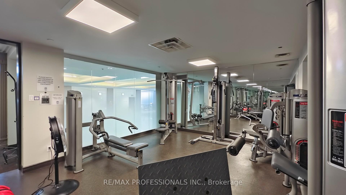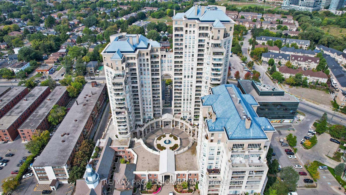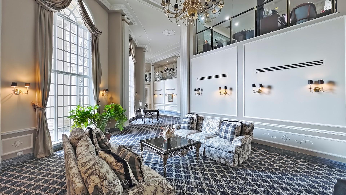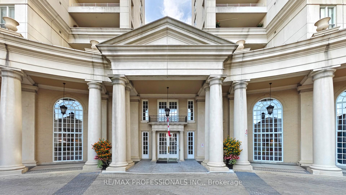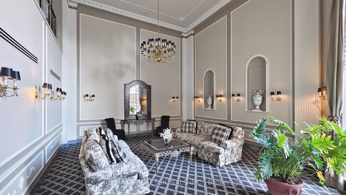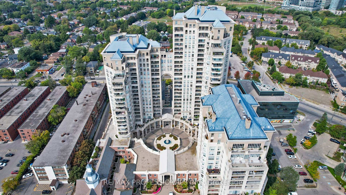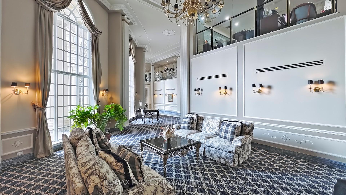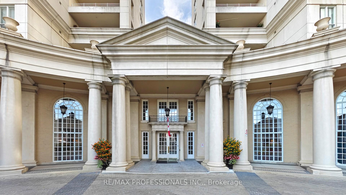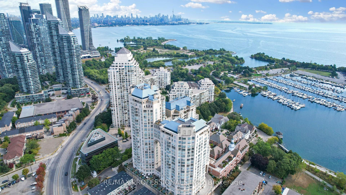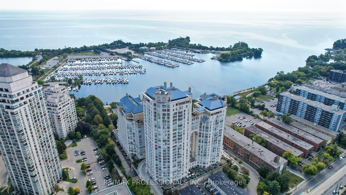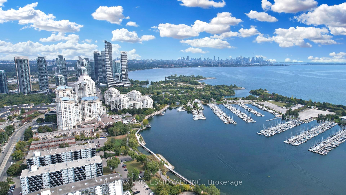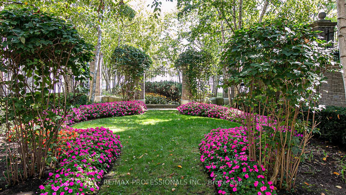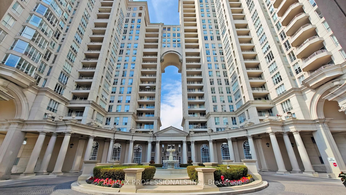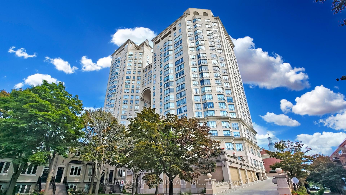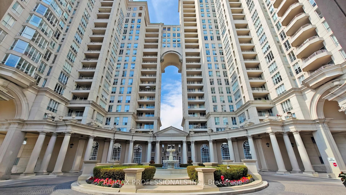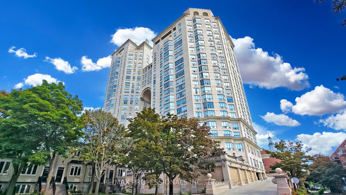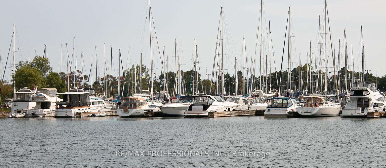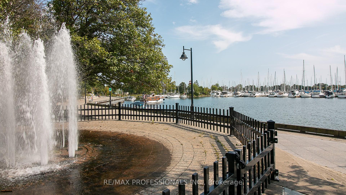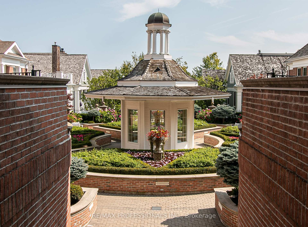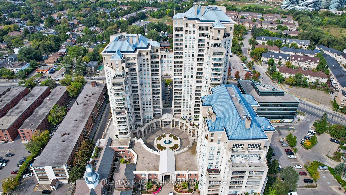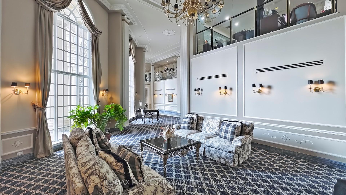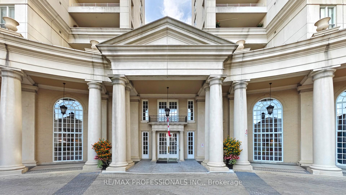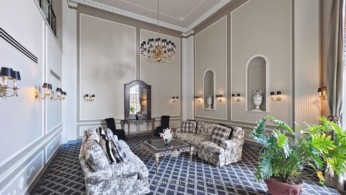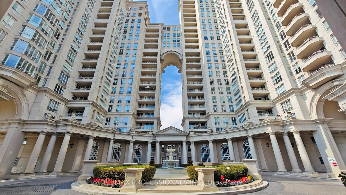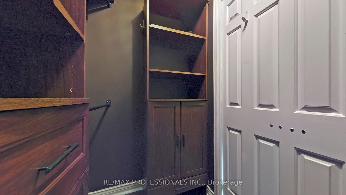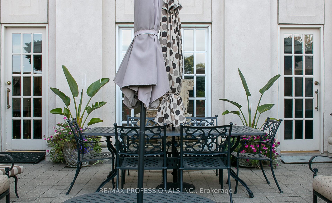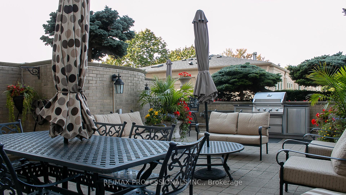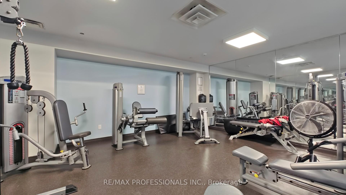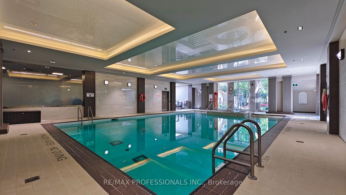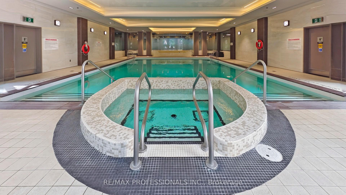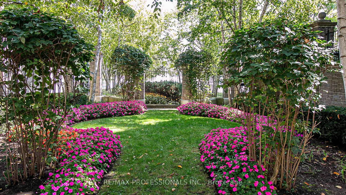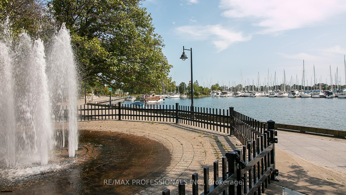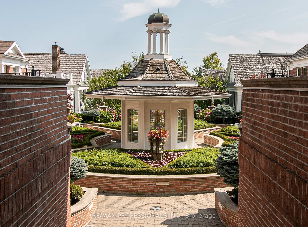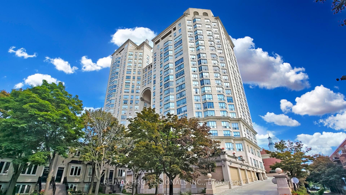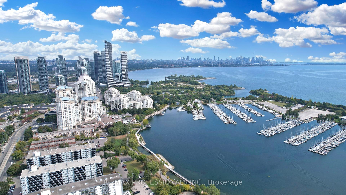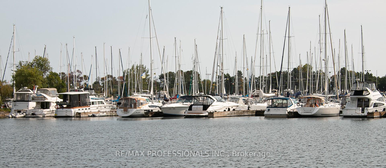$528,000
Available - For Sale
Listing ID: W9363118
2285 Lake Shore Blvd West , Unit 2010, Toronto, M8V 3X9, Ontario
| Welcome to Grand Harbour! This stunning 795 sq ft unit offers the perfect blend of luxury and convenience, with its prime location next to the beautiful lake, manicured gardens, and top-notch security. The spacious layout is perfect for hosting guests or relaxing in style.Step into a world of amenities, including a fitness center, indoor pool, concierge services. No need for a gym membership.With shops, transportation, and services just steps away, everything you need is at doorstep.Don't miss out on the virtual staging that showcases the unit's potential, as well as the pet-friendly policy for furry friends. Take note the fees include everything even your internet and Cable.!! Note the seller collects $80.00/month for rental of the second parking spot!! The complex is west of Parklawn , on a quiet spot far from the building site where there will be multiple towers built. Book a showing today to experience the value and luxury of Grand Harbour for yourself this is a must-see opportunity you won't want to miss! |
| Price | $528,000 |
| Taxes: | $2525.00 |
| Maintenance Fee: | 1065.00 |
| Address: | 2285 Lake Shore Blvd West , Unit 2010, Toronto, M8V 3X9, Ontario |
| Province/State: | Ontario |
| Condo Corporation No | MTCC |
| Level | 5 |
| Unit No | 21 |
| Locker No | 12 |
| Directions/Cross Streets: | Park Lawn |
| Rooms: | 4 |
| Bedrooms: | 1 |
| Bedrooms +: | |
| Kitchens: | 1 |
| Family Room: | Y |
| Basement: | None |
| Property Type: | Condo Apt |
| Style: | Apartment |
| Exterior: | Concrete |
| Garage Type: | Underground |
| Garage(/Parking)Space: | 2.00 |
| Drive Parking Spaces: | 2 |
| Park #1 | |
| Parking Spot: | 304 |
| Parking Type: | Exclusive |
| Legal Description: | P3 |
| Park #2 | |
| Parking Spot: | 437 |
| Parking Type: | Owned |
| Legal Description: | P4 |
| Exposure: | Nw |
| Balcony: | None |
| Locker: | Exclusive |
| Pet Permited: | Restrict |
| Approximatly Square Footage: | 700-799 |
| Property Features: | Lake Access |
| Maintenance: | 1065.00 |
| CAC Included: | Y |
| Hydro Included: | Y |
| Water Included: | Y |
| Cabel TV Included: | Y |
| Common Elements Included: | Y |
| Heat Included: | Y |
| Parking Included: | Y |
| Building Insurance Included: | Y |
| Fireplace/Stove: | N |
| Heat Source: | Gas |
| Heat Type: | Forced Air |
| Central Air Conditioning: | Central Air |
| Ensuite Laundry: | Y |
$
%
Years
This calculator is for demonstration purposes only. Always consult a professional
financial advisor before making personal financial decisions.
| Although the information displayed is believed to be accurate, no warranties or representations are made of any kind. |
| RE/MAX PROFESSIONALS INC. |
|
|

Mina Nourikhalichi
Broker
Dir:
416-882-5419
Bus:
905-731-2000
Fax:
905-886-7556
| Virtual Tour | Book Showing | Email a Friend |
Jump To:
At a Glance:
| Type: | Condo - Condo Apt |
| Area: | Toronto |
| Municipality: | Toronto |
| Neighbourhood: | Mimico |
| Style: | Apartment |
| Tax: | $2,525 |
| Maintenance Fee: | $1,065 |
| Beds: | 1 |
| Baths: | 1 |
| Garage: | 2 |
| Fireplace: | N |
Locatin Map:
Payment Calculator:

